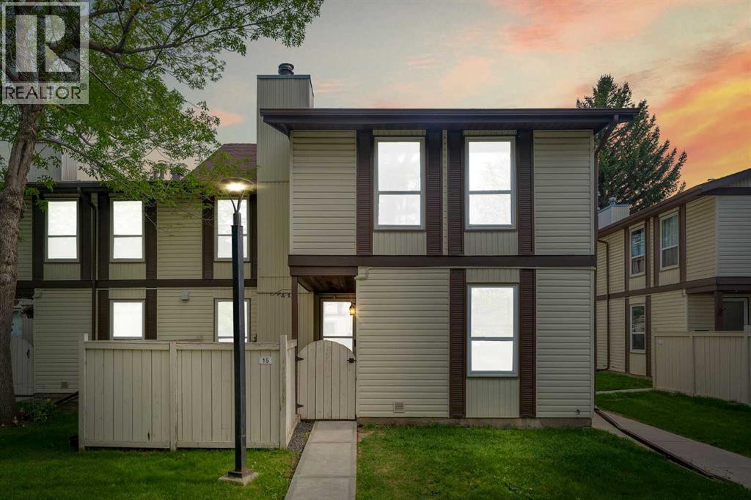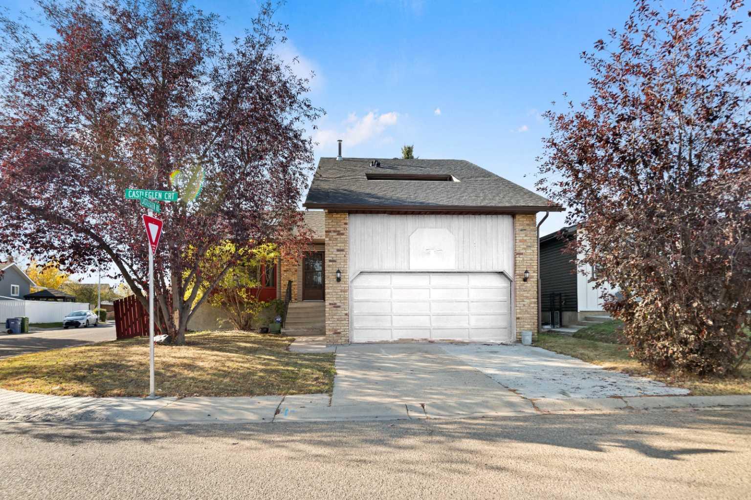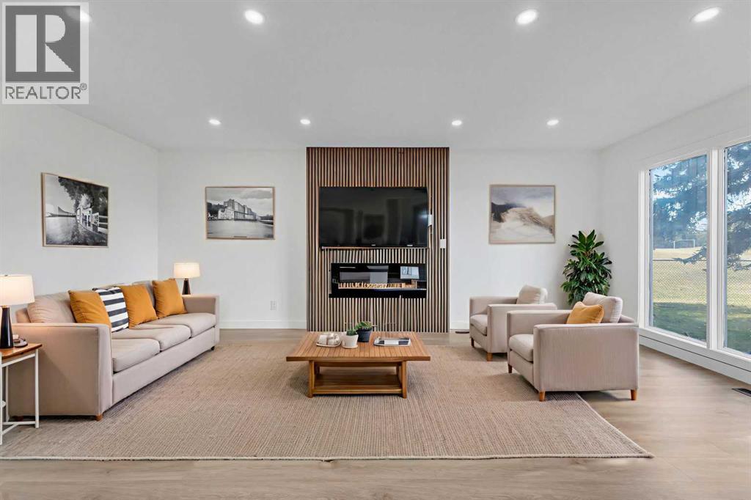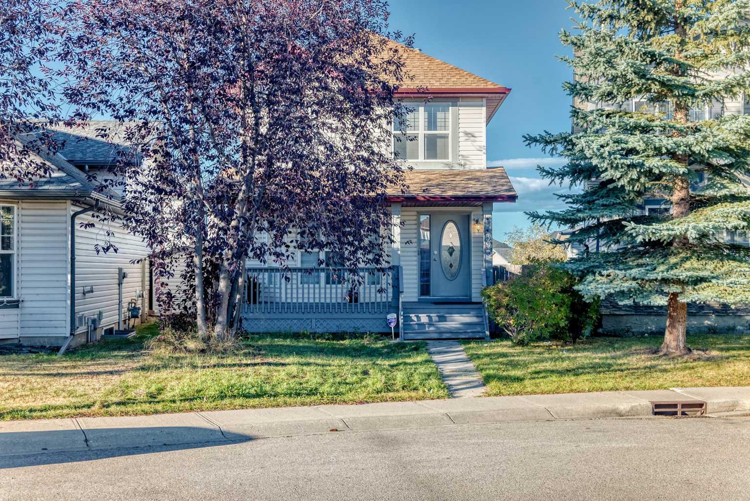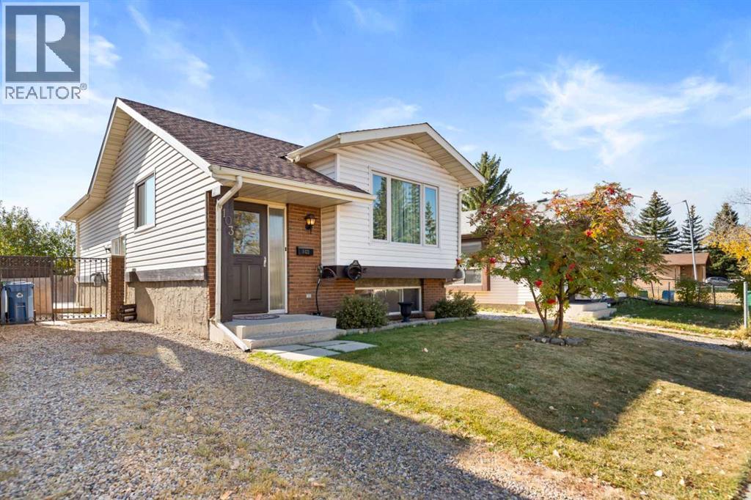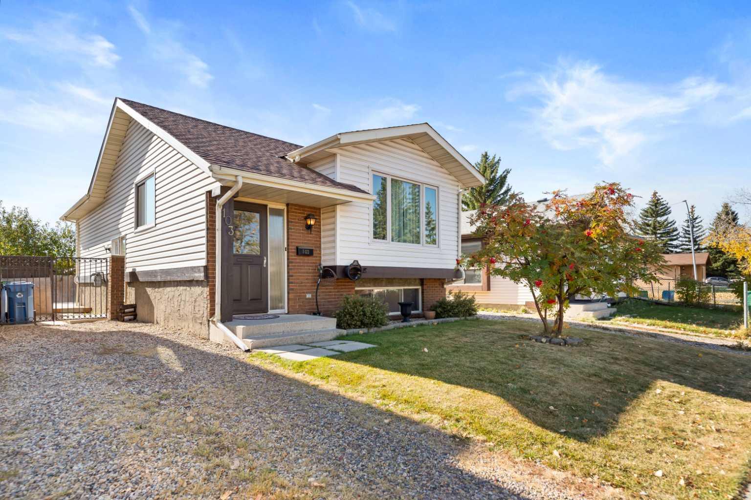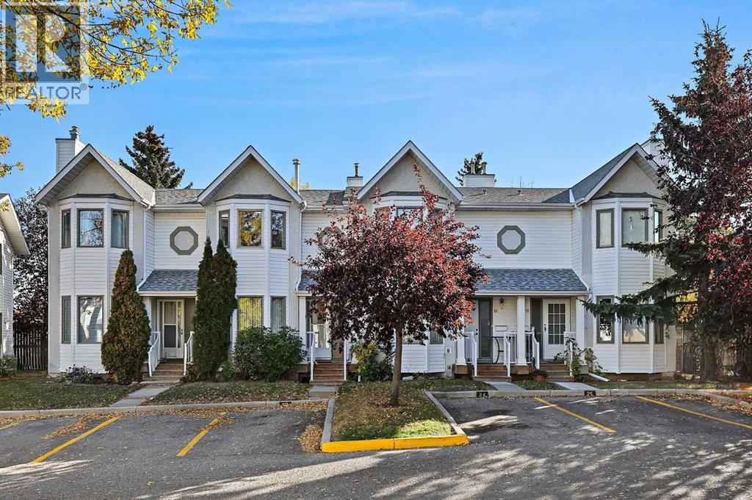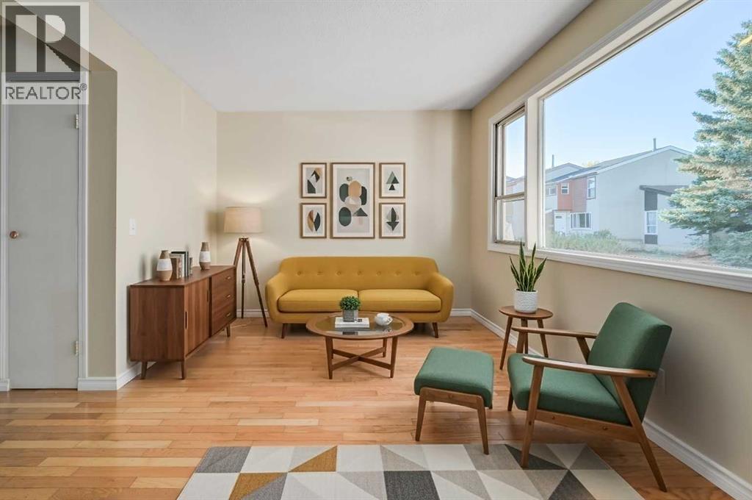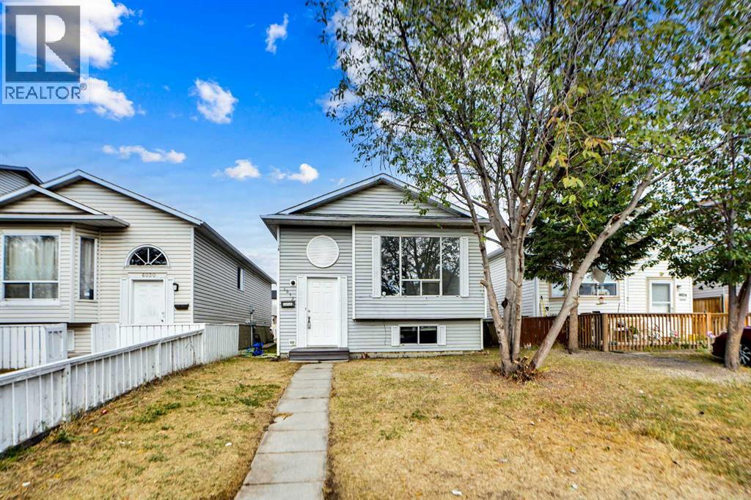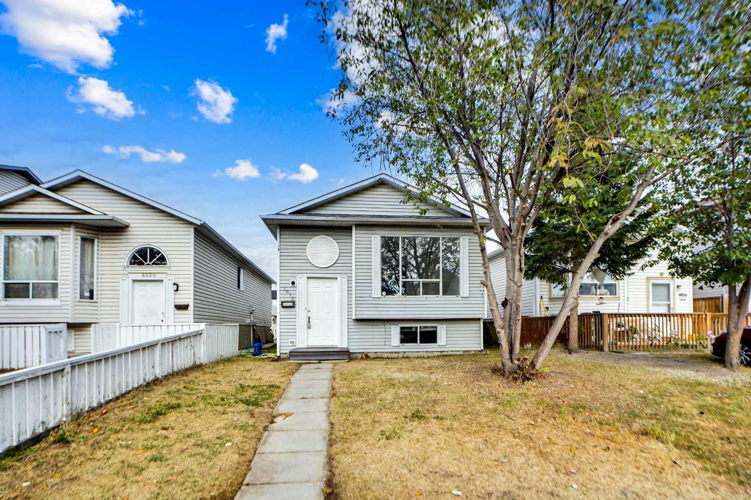- Houseful
- AB
- Calgary
- Monterey Park
- 256 Fresno Pl NE
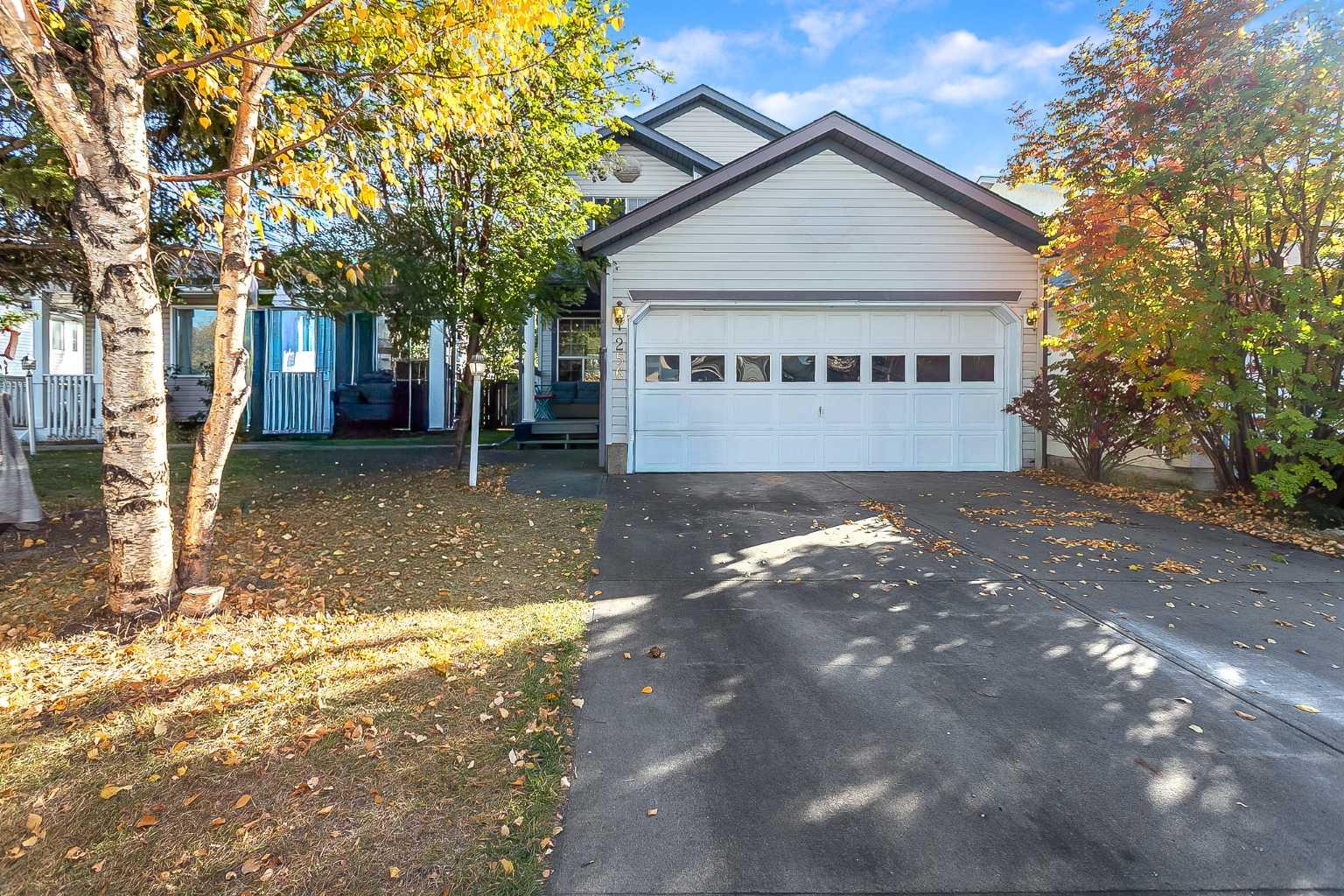
Highlights
Description
- Home value ($/Sqft)$438/Sqft
- Time on Housefulnew 4 hours
- Property typeResidential
- Style2 storey
- Neighbourhood
- Median school Score
- Lot size4,792 Sqft
- Year built1995
- Mortgage payment
** OPEN HOUSE : SATURDAY OCTOBER 11th from 1pm-2:30pm** Welcome to 256 Fresno Place NE — the perfect family home nestled on a quiet cul-de-sac in the heart of Monterey Park. With over 1,229 sq ft above grade, plus a finished basement, this well-maintained 3-bedroom, 3.5-bathroom detached home offers space, comfort, and convenience for growing families. Step inside to an inviting open-concept main floor featuring a bright living room, spacious dining area, and a functional kitchen with pantry — perfect for family meals and gatherings. Upstairs, you’ll find two generously sized bedrooms, both including full bathroom ensuites - one with a 3-piece ensuite and walk-in closet, and a second with 4-piece and walk in closet. Plenty of upstairs storage areas as well as convenient upper-level laundry room. The basement offers a cozy family room, additional bedroom, 3-piece bath, and extra storage — ideal for teens, guests, or a home office setup. Outside, enjoy your own fully fenced, private oasis with a beautifully landscaped, treed lot, fruit trees, and direct access to green space out back. The pergola-covered rear deck, and fire pit create the perfect setting for outdoor family fun and relaxation. Additional features include: * Double attached garage (plus driveway parking) * Central air conditioning * Newer Roof, Hot Water Tank (2020) * Family-friendly community with parks, playgrounds, schools & walking paths just steps away * NEW Vinyl Plank flooring throughout (2025) * NEW Appliance package (2025) Located minutes from shopping, public transit, and major roads, this home checks all the boxes for your next family move.
Home overview
- Cooling Central air
- Heat type Forced air
- Pets allowed (y/n) No
- Construction materials Vinyl siding, wood frame
- Roof Asphalt shingle
- Fencing Fenced
- # parking spaces 4
- Has garage (y/n) Yes
- Parking desc Double garage attached
- # full baths 3
- # half baths 1
- # total bathrooms 4.0
- # of above grade bedrooms 3
- # of below grade bedrooms 1
- Flooring Ceramic tile, vinyl plank
- Appliances Central air conditioner, dishwasher, dryer, electric stove, garage control(s), range hood, refrigerator, washer, window coverings
- Laundry information Laundry room,upper level
- County Calgary
- Subdivision Monterey park
- Zoning description R-cg
- Exposure W
- Lot desc Backs on to park/green space, cul-de-sac, fruit trees/shrub(s), landscaped, level, rectangular lot, treed
- Lot size (acres) 0.11
- Basement information Full,partially finished
- Building size 1230
- Mls® # A2262798
- Property sub type Single family residence
- Status Active
- Tax year 2025
- Listing type identifier Idx

$-1,437
/ Month

