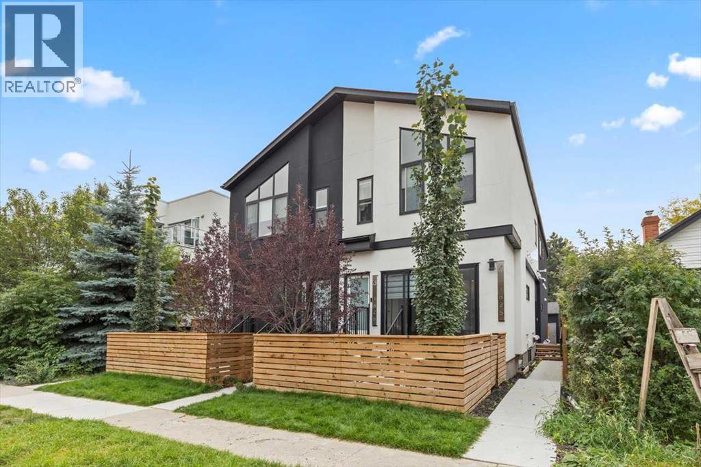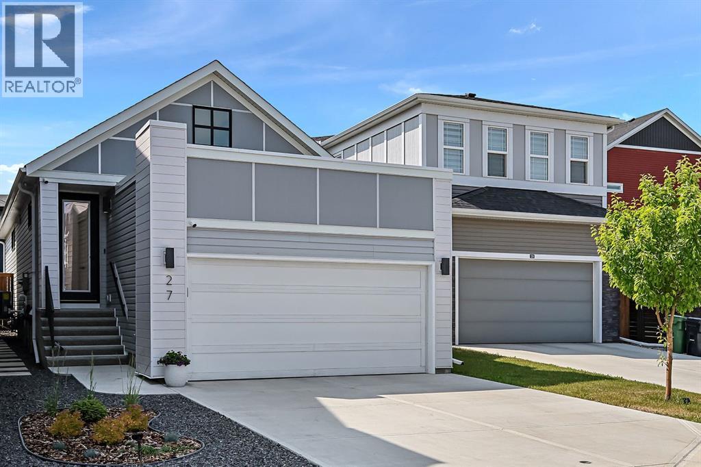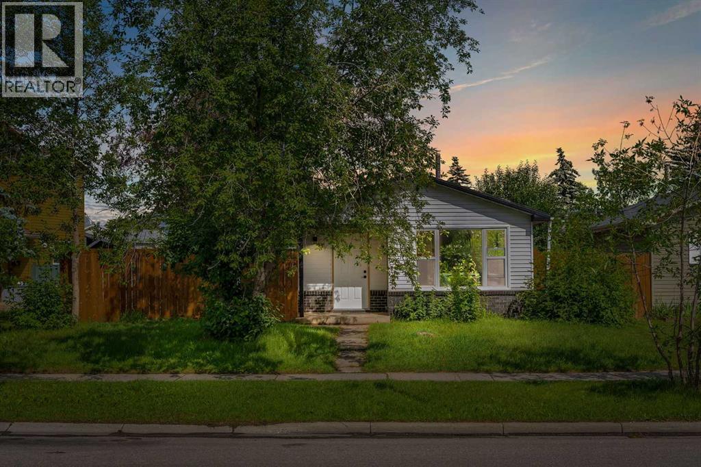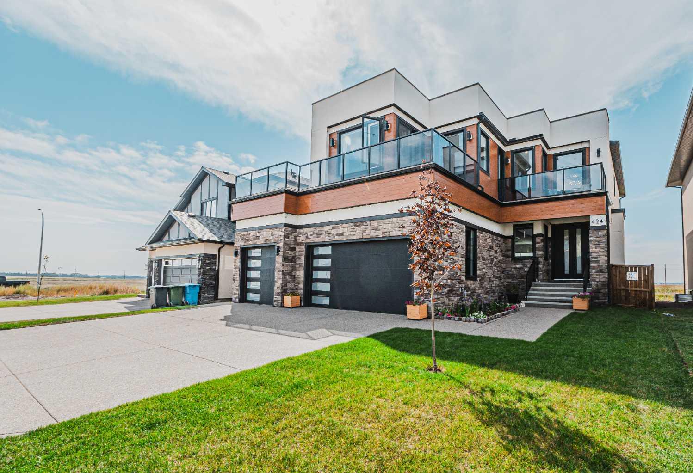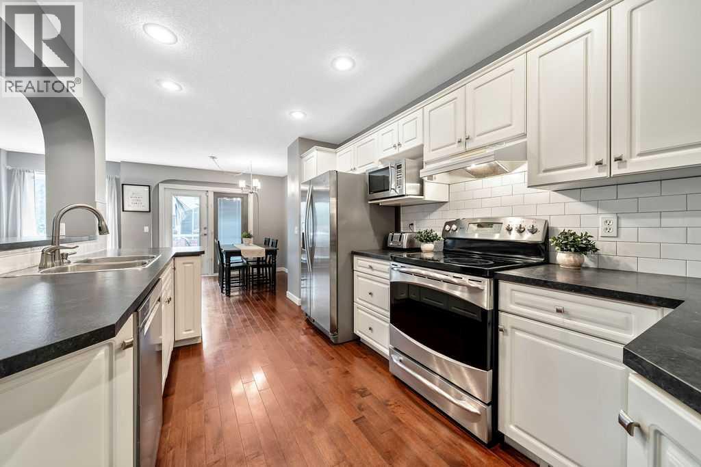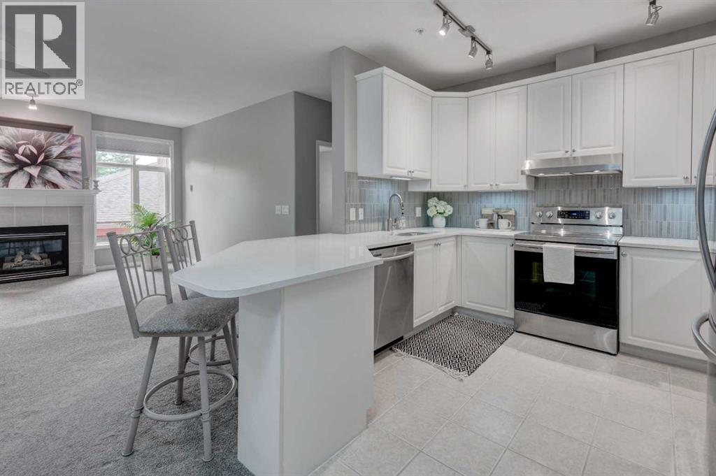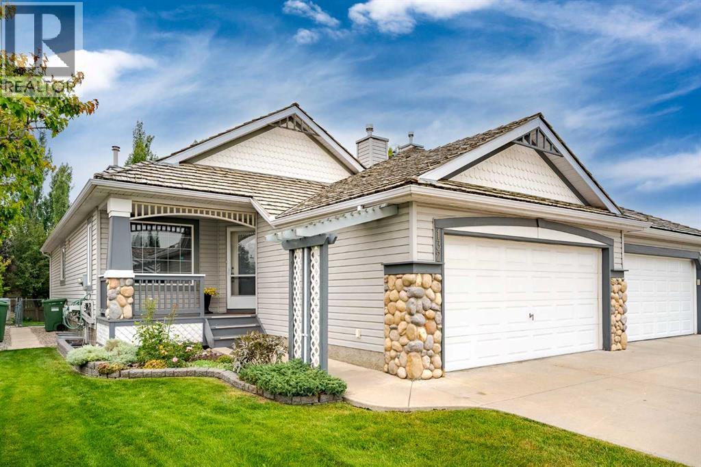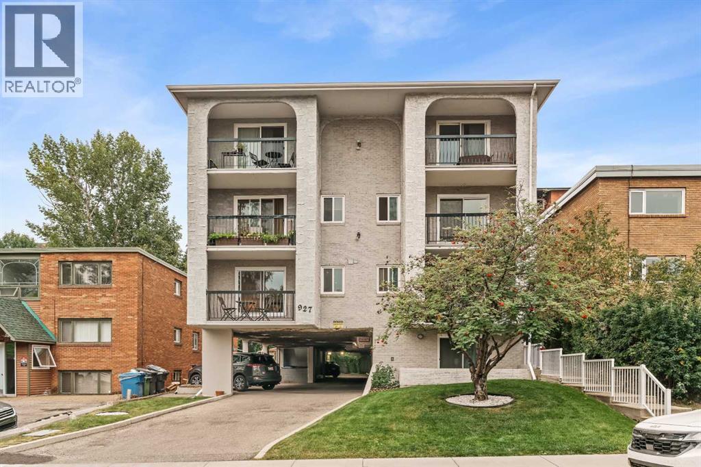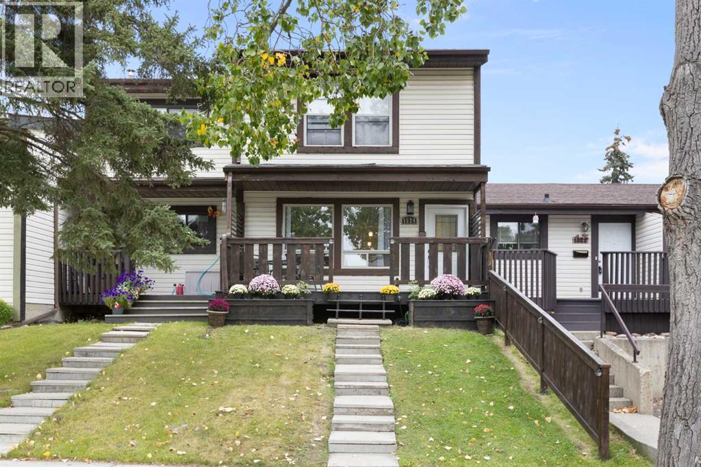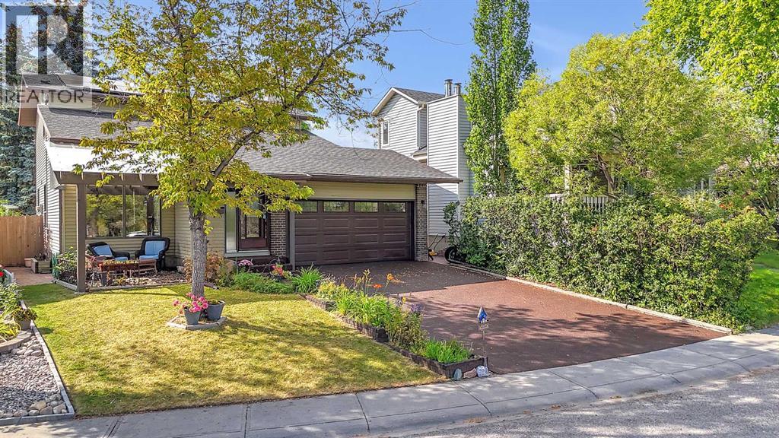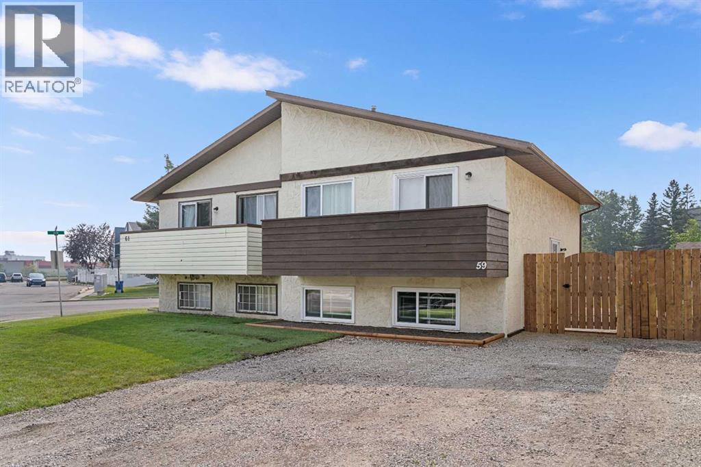- Houseful
- AB
- Calgary
- Deer Ridge
- 259 Deerview Dr SE
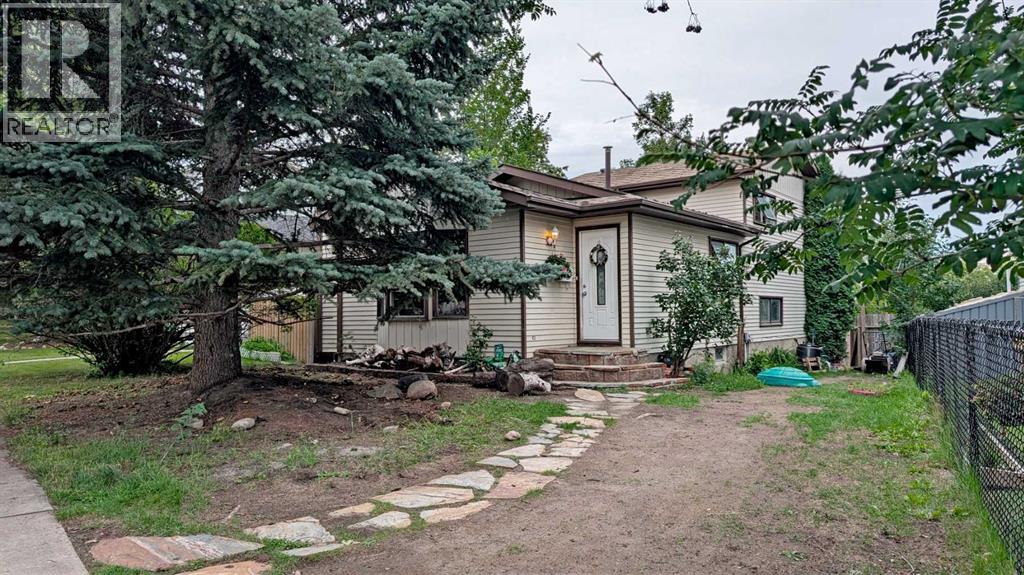
Highlights
Description
- Home value ($/Sqft)$327/Sqft
- Time on Houseful17 days
- Property typeSingle family
- Style4 level
- Neighbourhood
- Median school Score
- Lot size4,004 Sqft
- Year built1984
- Garage spaces1
- Mortgage payment
Discover the charm and potential of this 3 BEDROOM and 2 full washroom 4 level SPLIT with WALKOUT FROM 3RD LEVEL to the SOUTH BACK YARD. With a touch of TLC and thoughtful updates and renovations, this house can be transformed into a stunning home tailored to your vision. Whether you're dreaming of a modern open-concept design, a cozy family retreat, or a stylish investment property, the bones are here—just waiting for your creativity. Enjoy the family friendly well-established community, proximity to Don Bosco School with an outdoor skating rink, Deer Valley Market Place and Deer run Plaza, Sicome Lake, Fish Creek. It is steps from walking and biking paths, parks, the community centre with a tennis court. Enjoy easy access to major roads and public transit making your daily commute a breeze while staying connected to everything Calgary has to offer. (id:63267)
Home overview
- Cooling None
- Heat source Natural gas
- Heat type Other, forced air
- Construction materials Wood frame
- Fencing Partially fenced
- # garage spaces 1
- # parking spaces 1
- Has garage (y/n) Yes
- # full baths 2
- # total bathrooms 2.0
- # of above grade bedrooms 3
- Flooring Carpeted, ceramic tile
- Has fireplace (y/n) Yes
- Subdivision Deer ridge
- Lot desc Landscaped
- Lot dimensions 372
- Lot size (acres) 0.09191994
- Building size 1347
- Listing # A2249684
- Property sub type Single family residence
- Status Active
- Bedroom 3m X 2.55m
Level: 2nd - Bathroom (# of pieces - 4) Level: 2nd
- Primary bedroom 4.15m X 3.8m
Level: 2nd - Bathroom (# of pieces - 3) Level: Lower
- Living room 4.5m X 3.72m
Level: Lower - Bedroom 5.1m X 3m
Level: Lower - Family room 5.2m X 4.2m
Level: Main - Other 6.5m X 3m
Level: Main
- Listing source url Https://www.realtor.ca/real-estate/28747865/259-deerview-drive-se-calgary-deer-ridge
- Listing type identifier Idx

$-1,173
/ Month

