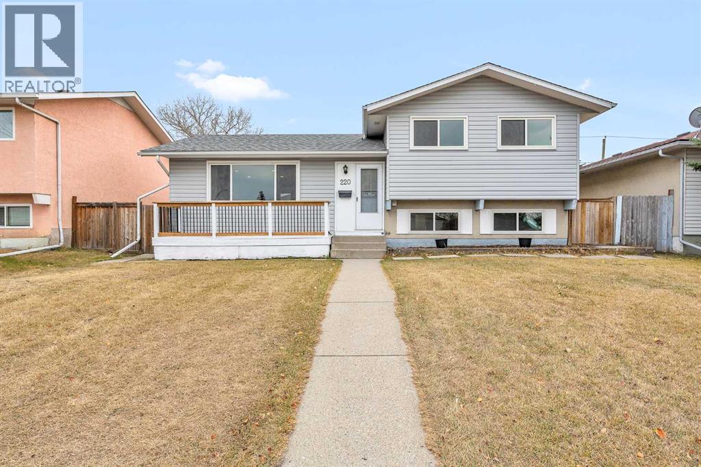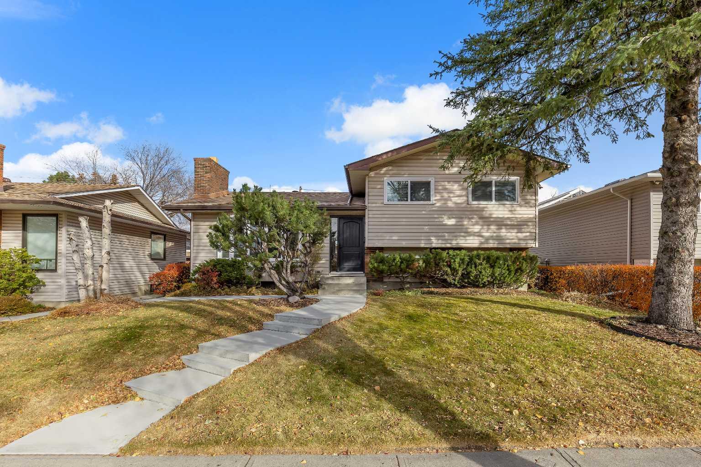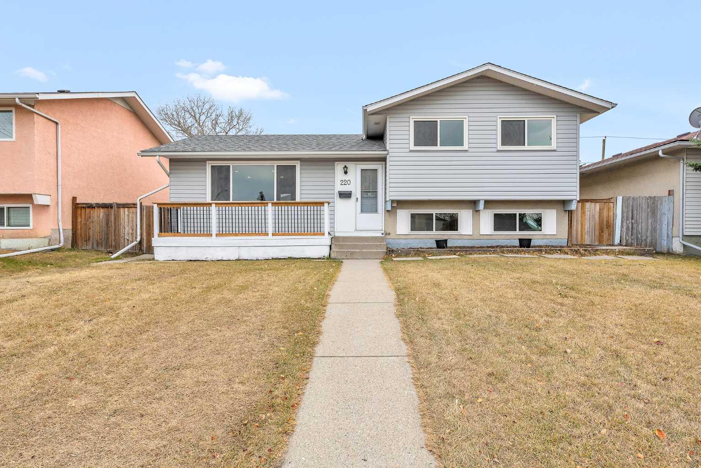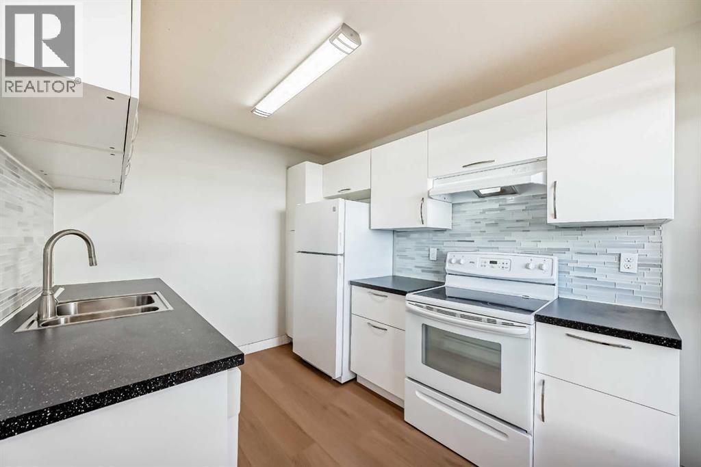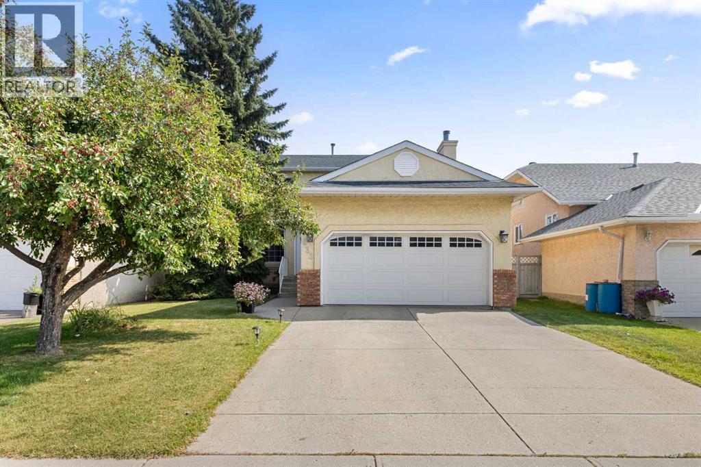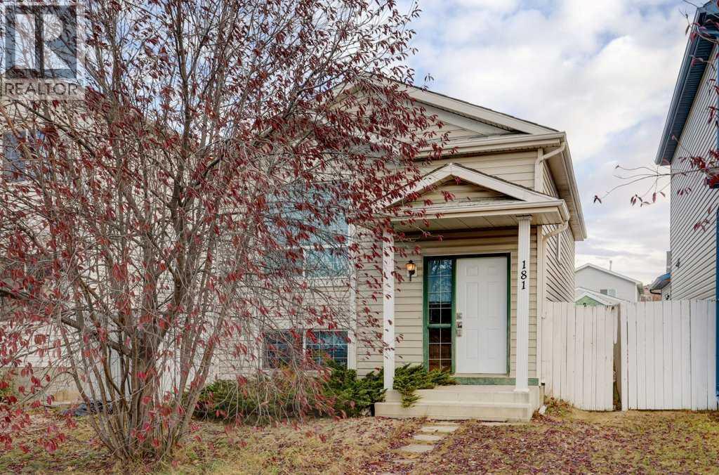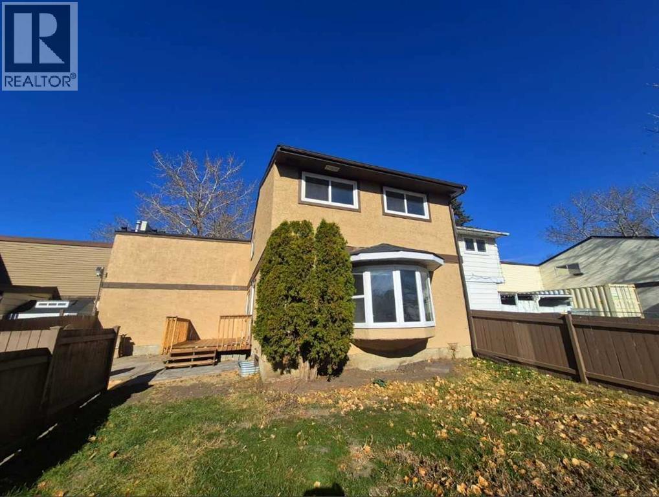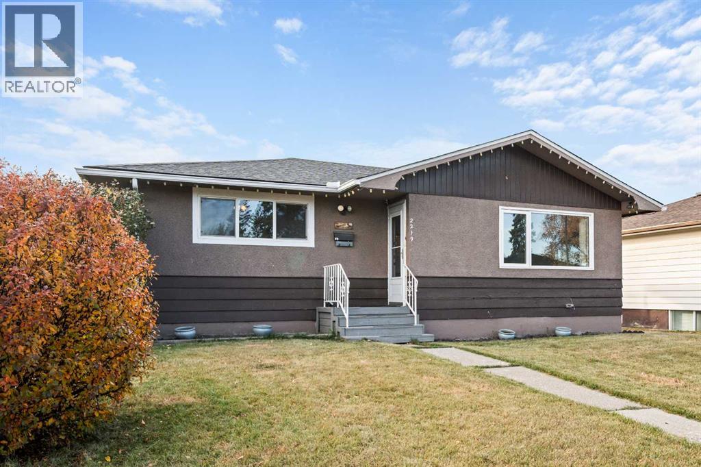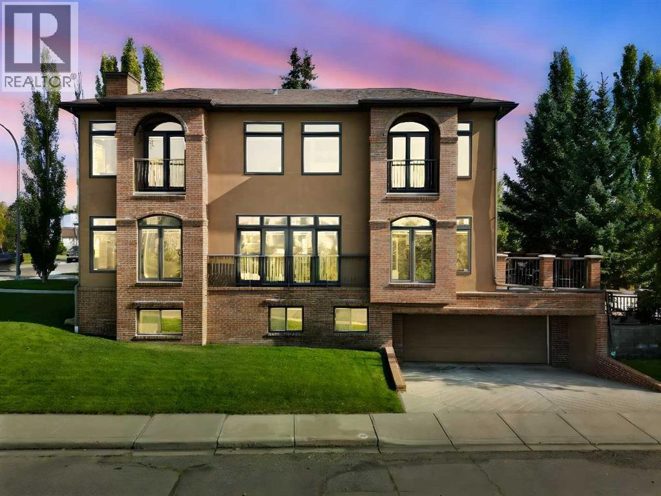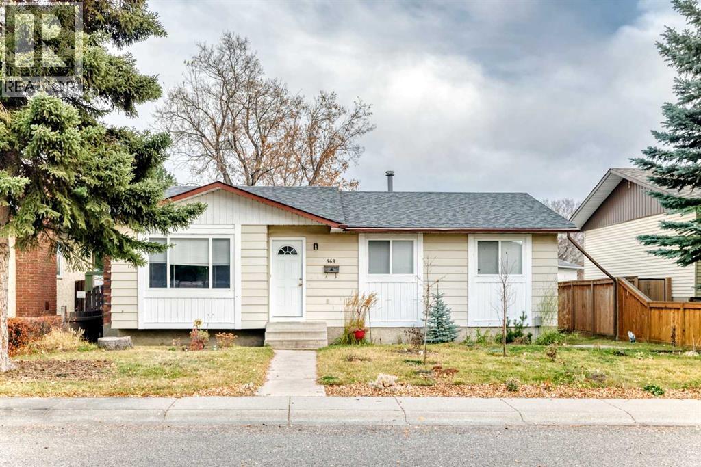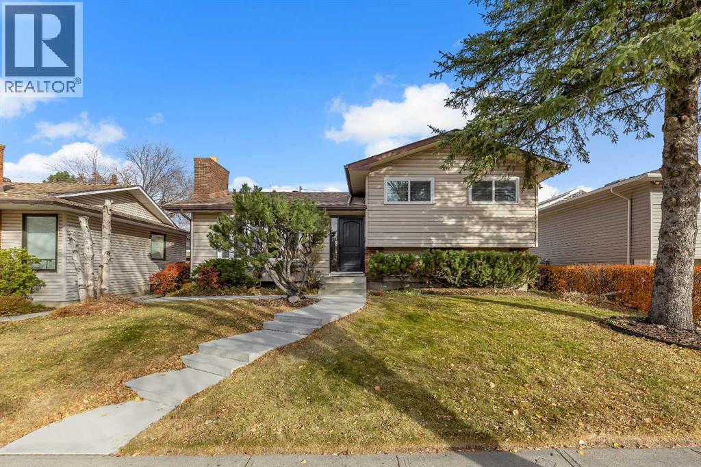
Highlights
Description
- Home value ($/Sqft)$473/Sqft
- Time on Housefulnew 4 hours
- Property typeSingle family
- Style4 level
- Neighbourhood
- Median school Score
- Lot size5,479 Sqft
- Year built1975
- Garage spaces2
- Mortgage payment
This 4 level split offers numerous upgrades & features which include: newer windows, newer shingles, newer furnace & hot water tank, poured concrete walk, 2 fireplaces, over sized double detached garage, upgraded 3pc bathroom on 3rd level, paved alley & so much more. The main floor features a living room with fireplace, dining room & kitchen. The upper floor floor features a 4pc bath & 2 bedrooms. The primary bedroom offers a 2pc ensuite. The other large bedroom used to be 2 bedrooms, it would be very easy to convert back to 2 bedrooms,- total 3. The 3rd level features a 3pc bathroom, bedroom & large family room with 2nd fireplace. The 4th level features a rec room, cold room, cabinets with sink & utility room. The yard offers a patio with mature trees. Close to bus, shopping, schools, green spaces & LRT. Click on link to view 3D walkthrough. (id:63267)
Home overview
- Cooling None
- Heat source Natural gas
- Heat type Forced air
- Construction materials Wood frame
- Fencing Fence
- # garage spaces 2
- # parking spaces 4
- Has garage (y/n) Yes
- # full baths 2
- # half baths 1
- # total bathrooms 3.0
- # of above grade bedrooms 3
- Flooring Carpeted, vinyl
- Has fireplace (y/n) Yes
- Subdivision Rundle
- Directions 1445564
- Lot desc Landscaped
- Lot dimensions 509
- Lot size (acres) 0.12577218
- Building size 1215
- Listing # A2267557
- Property sub type Single family residence
- Status Active
- Family room 6.706m X 5.31m
Level: Lower - Bathroom (# of pieces - 3) Level: Lower
- Recreational room / games room 5.563m X 3.834m
Level: Lower - Bedroom 2.643m X 2.566m
Level: Lower - Dining room 3.225m X 2.591m
Level: Main - Kitchen 4.167m X 3.581m
Level: Main - Living room 5.715m X 4.596m
Level: Main - Bathroom (# of pieces - 4) Level: Upper
- Primary bedroom 4.167m X 3.962m
Level: Upper - Bathroom (# of pieces - 2) Level: Upper
- Bedroom 8.254m X 5.435m
Level: Upper
- Listing source url Https://www.realtor.ca/real-estate/29042655/4632-26-avenue-ne-calgary-rundle
- Listing type identifier Idx

$-1,533
/ Month

