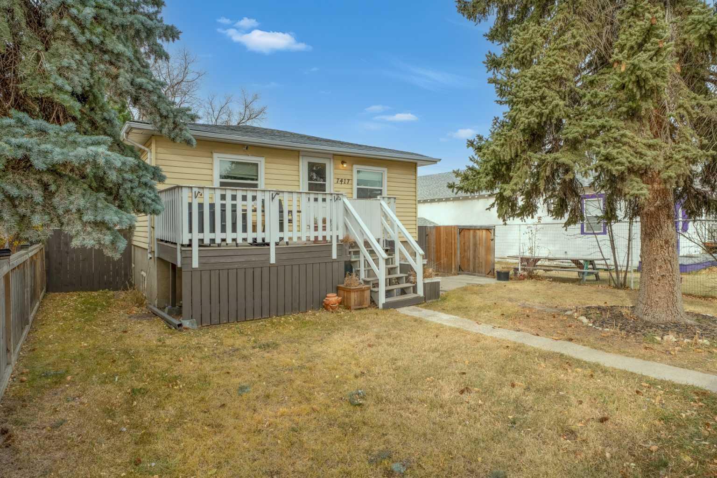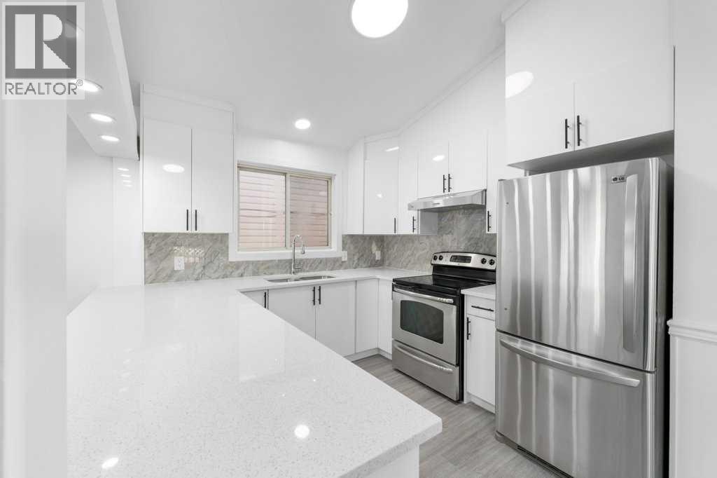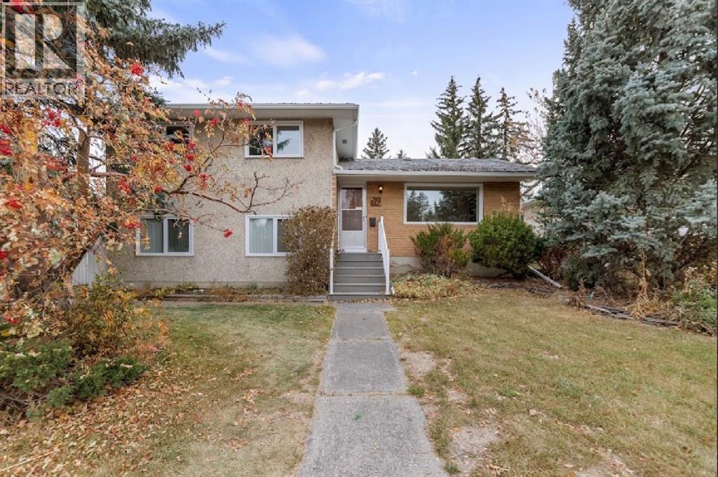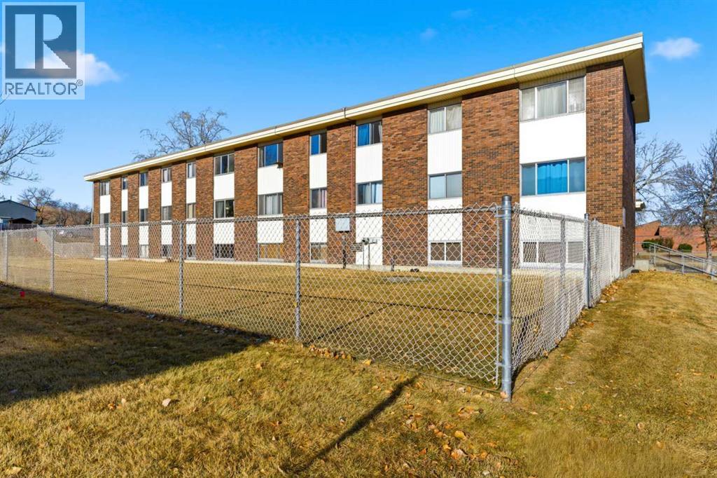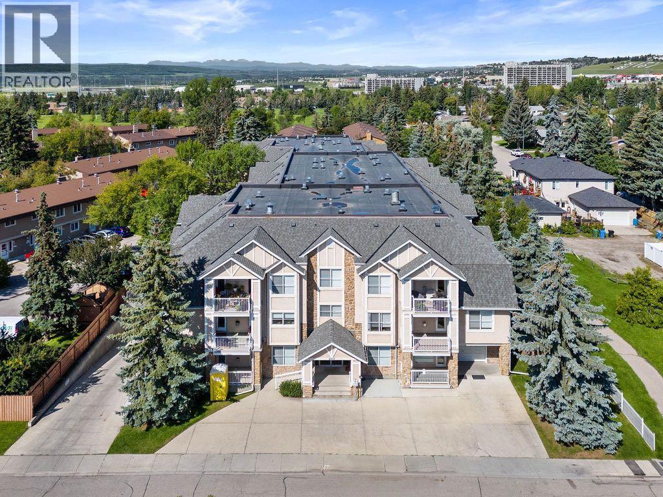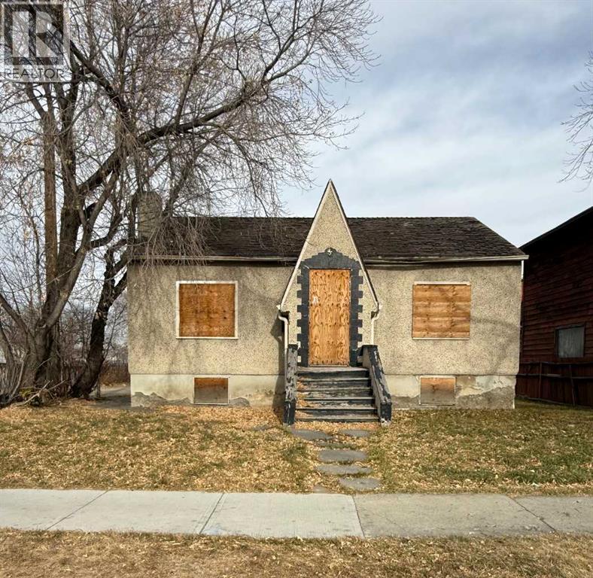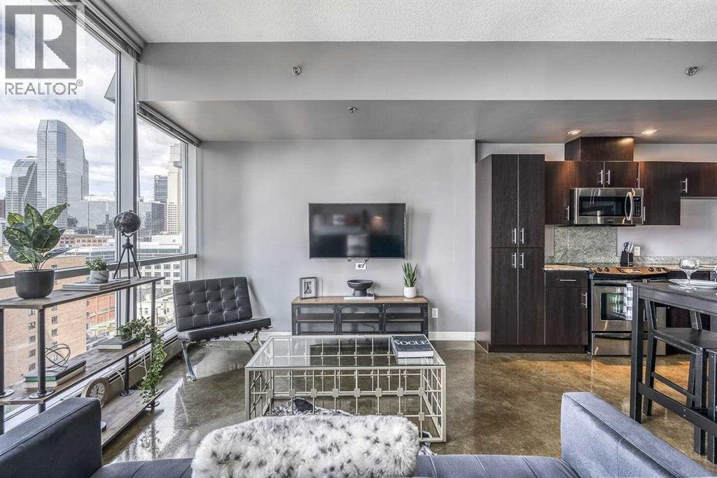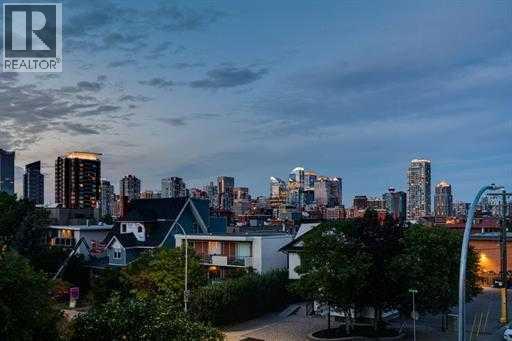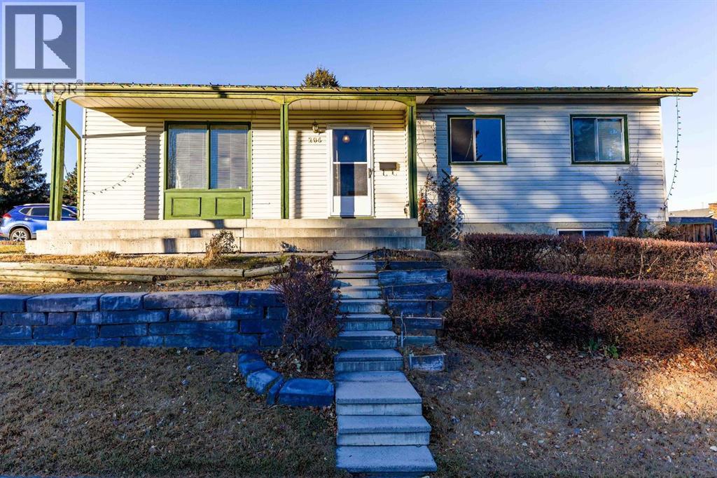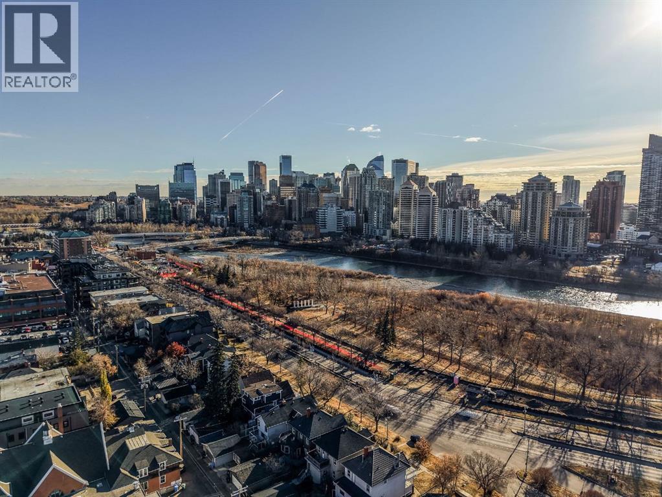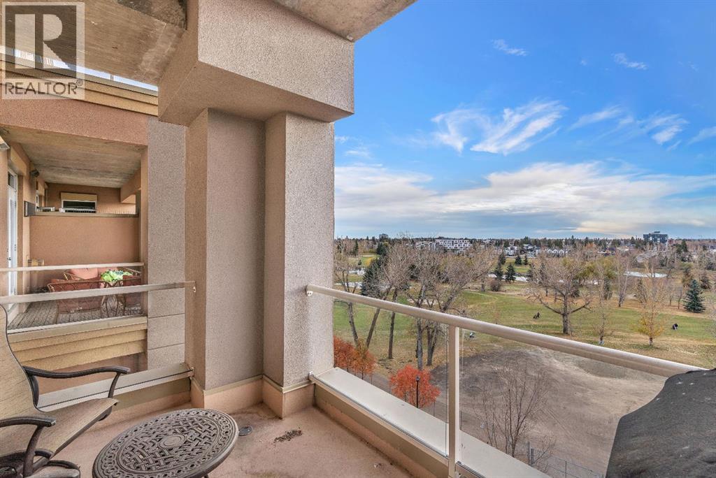- Houseful
- AB
- Calgary
- Williston Heights - Mountview
- 26 Avenue Ne Unit 507
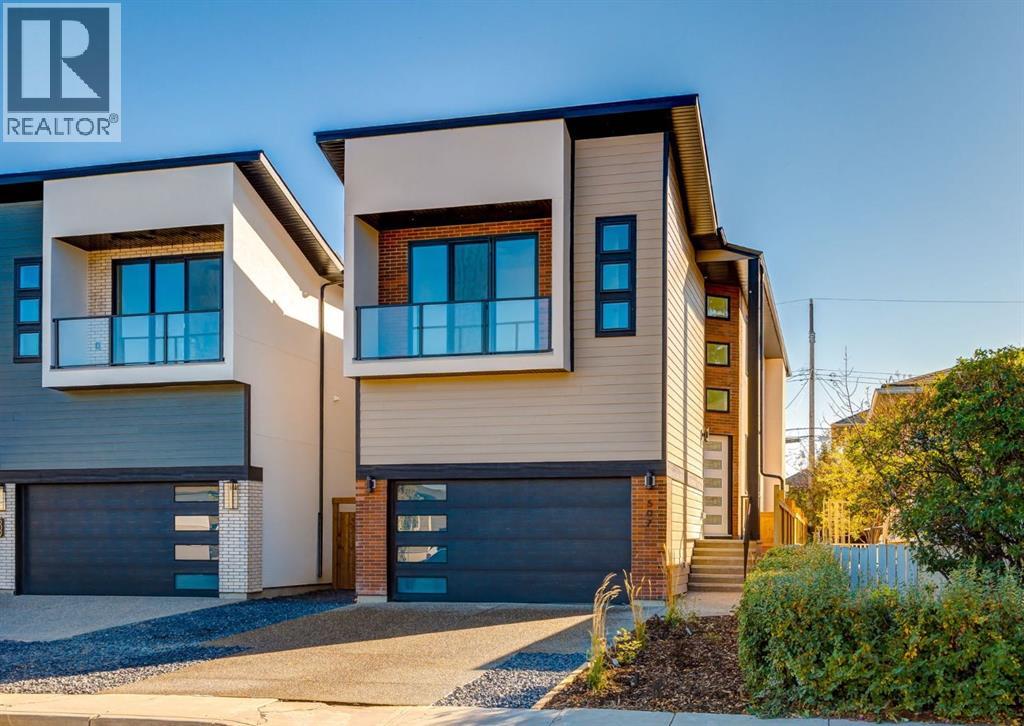
Highlights
Description
- Home value ($/Sqft)$574/Sqft
- Time on Houseful45 days
- Property typeSingle family
- Neighbourhood
- Median school Score
- Lot size3,972 Sqft
- Year built2025
- Garage spaces2
- Mortgage payment
Spectacular custom built home situated on a WIDE 30+ foot lot in the heart of Winston Heights with over 3750 SF of living space. This stunning new build combines thoughtful design, high-end finishes, and a sun-filled south-facing backyard. The open-concept main floor showcases engineered hardwood, a chef-inspired kitchen with curved island and hood fan, striking quartz countertops, designer tile backsplash, 30” commercial gas range plus an additional wall oven with built-in microwave, 65” of refrigeration, a walk-in pantry, and custom locally made cabinetry with undercabinet and toe-kick lighting. The full-width family room is anchored by an inviting gas fireplace, and large windows frame views of the backyard. Upstairs you’ll find three bedrooms—each with a walk-in closet—plus a bright bonus room, convenient laundry with sink, and hardwood throughout. The primary suite is designed for relaxation, featuring a spa-inspired ensuite with heated floors, freestanding tub, oversized shower with bench, large format tiles, and dual vanities. The fully finished basement offers a spacious rec room with wet bar, guest bedroom with walk-in closet, dedicated gym, guest bath, and is roughed-in for hydronic floor heating. The oversized ATTACHED double garage impresses with 14’1” ceilings, insulation (ceiling is spray foamed), drywall, gas heater, and aggregate concrete driveway. Enjoy Calgary’s sunny days in the landscaped backyard featuring lush grass, and a full-width Dura Deck with glass railings. Move-in ready and backed by new home warranty, this home blends luxury, functionality, and peace of mind — walk to The Winston Golf Club, Lina’s Italian Market, Co-op, local school, and so much more. Floor plans and a 3D tour are readily available, providing a glimpse into this stylish home! (id:63267)
Home overview
- Cooling See remarks
- Heat source Natural gas
- Heat type Other, forced air
- # total stories 2
- Construction materials Wood frame
- Fencing Fence
- # garage spaces 2
- # parking spaces 2
- Has garage (y/n) Yes
- # full baths 3
- # half baths 1
- # total bathrooms 4.0
- # of above grade bedrooms 4
- Flooring Carpeted, hardwood, tile
- Has fireplace (y/n) Yes
- Community features Golf course development
- Subdivision Winston heights/mountview
- Lot desc Landscaped, lawn
- Lot dimensions 369
- Lot size (acres) 0.09117865
- Building size 2742
- Listing # A2257832
- Property sub type Single family residence
- Status Active
- Bedroom 3.405m X 3.149m
Level: Lower - Exercise room 3.405m X 3.048m
Level: Lower - Bathroom (# of pieces - 4) 1.6m X 2.539m
Level: Lower - Kitchen 5.005m X 5.919m
Level: Main - Foyer 2.896m X 2.819m
Level: Main - Bathroom (# of pieces - 2) 1.625m X 1.804m
Level: Main - Recreational room / games room 6.12m X 5.919m
Level: Main - Living room 6.834m X 7.468m
Level: Main - Bedroom 4.039m X 4.292m
Level: Upper - Bathroom (# of pieces - 5) 1.676m X 3.277m
Level: Upper - Laundry 2.234m X 2.515m
Level: Upper - Bedroom 3.453m X 4.243m
Level: Upper - Other 2.262m X 3.405m
Level: Upper - Other 3.938m X 1.244m
Level: Upper - Primary bedroom 4.673m X 6.757m
Level: Upper - Bonus room 4.319m X 3.658m
Level: Upper - Bathroom (# of pieces - 5) 2.844m X 5.816m
Level: Upper
- Listing source url Https://www.realtor.ca/real-estate/28892411/507-26-avenue-ne-calgary-winston-heightsmountview
- Listing type identifier Idx

$-4,200
/ Month

