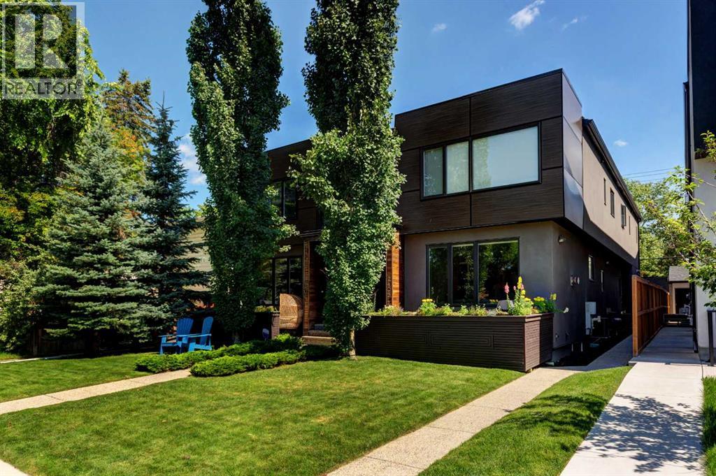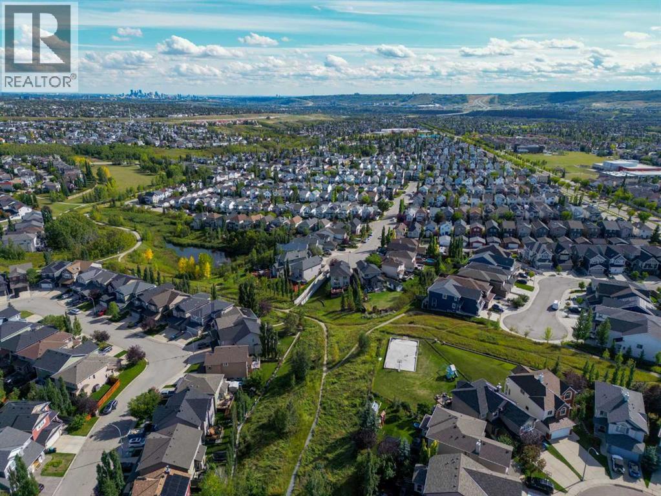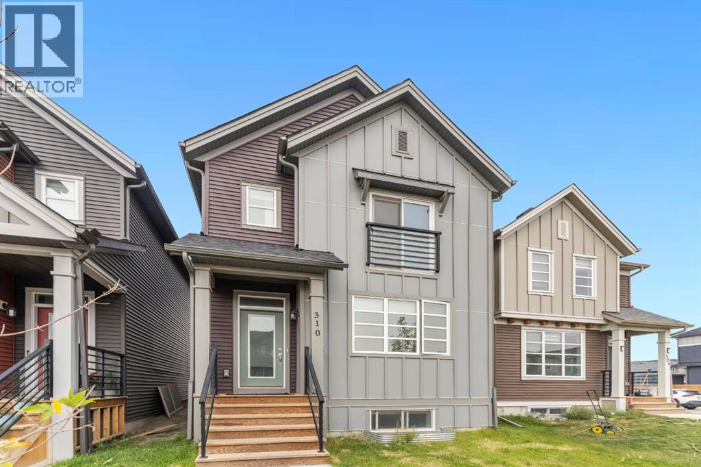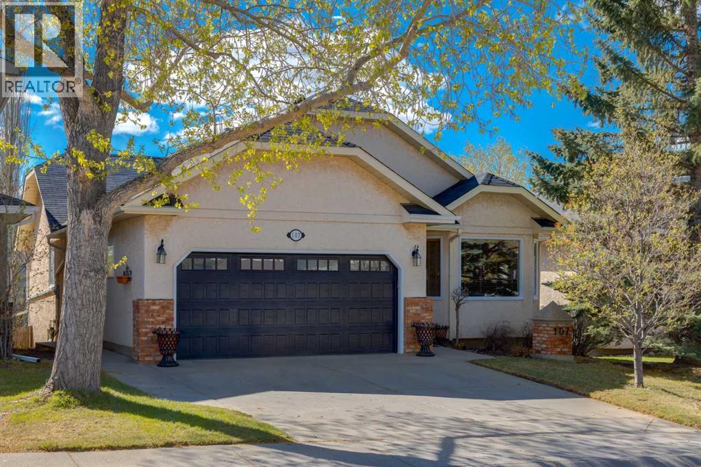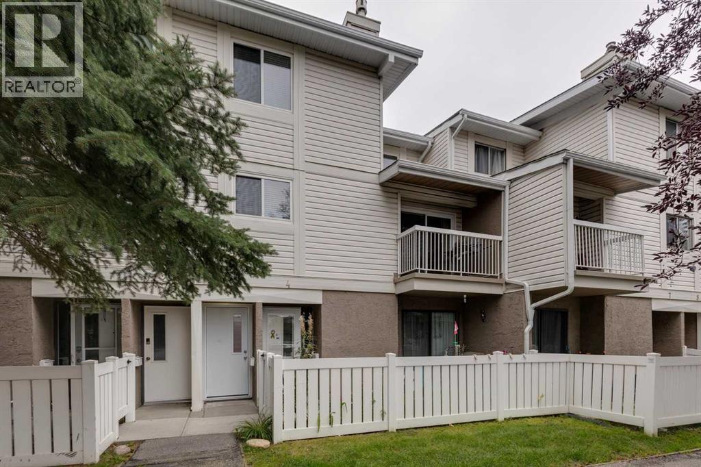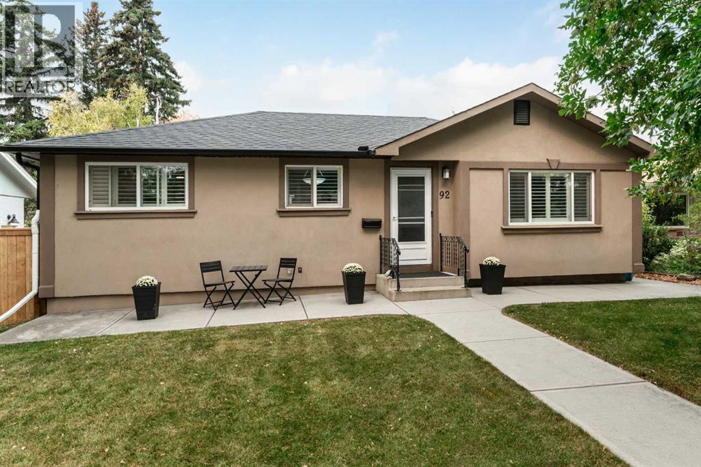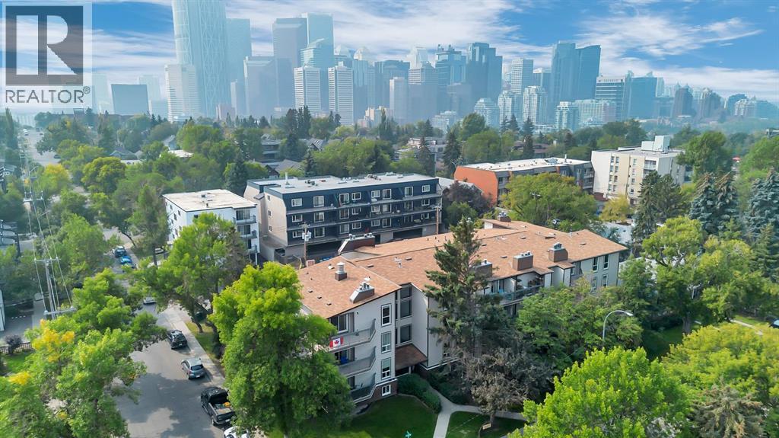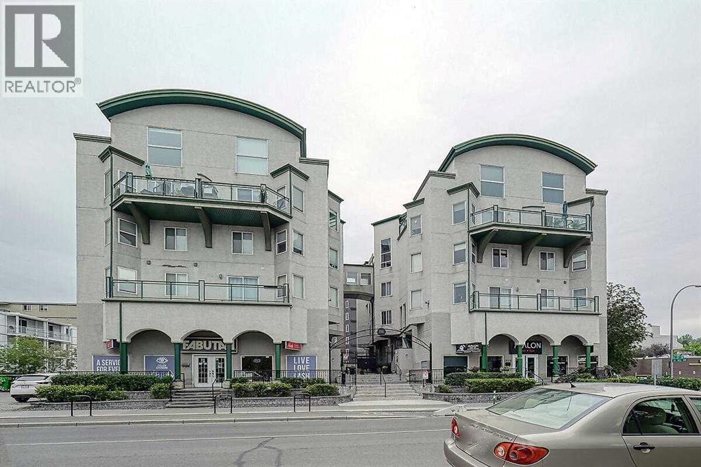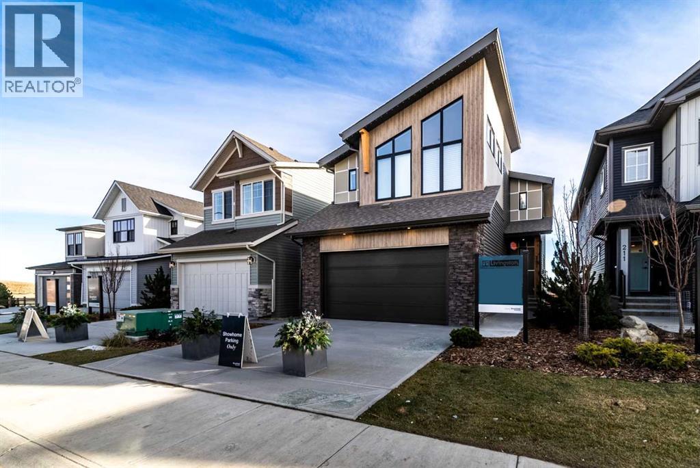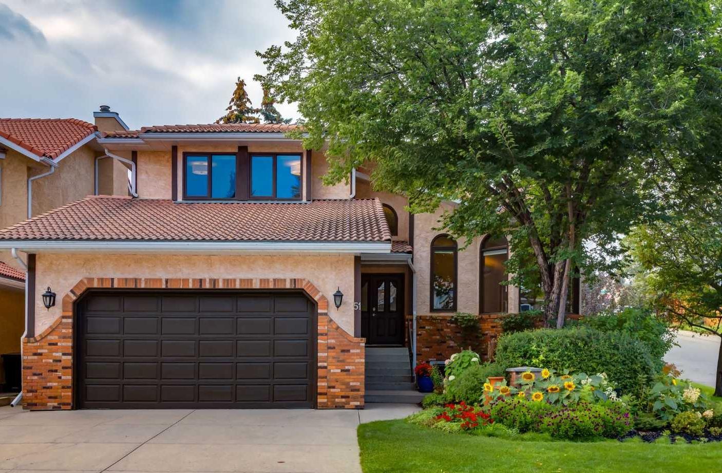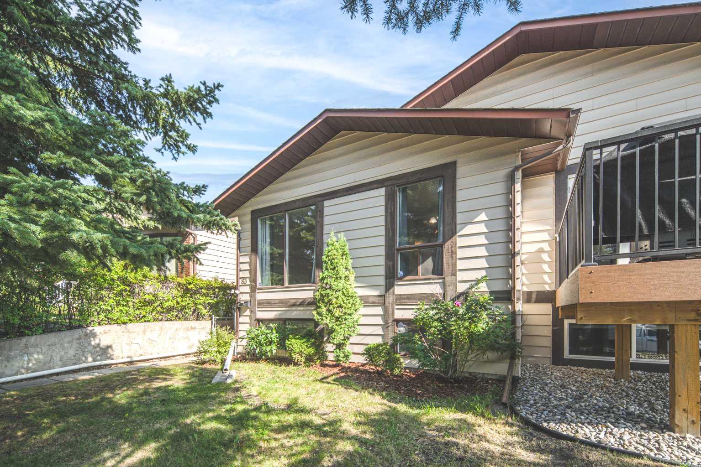- Houseful
- AB
- Calgary
- Mount Pleasant
- 26 Avenue Nw Unit 639
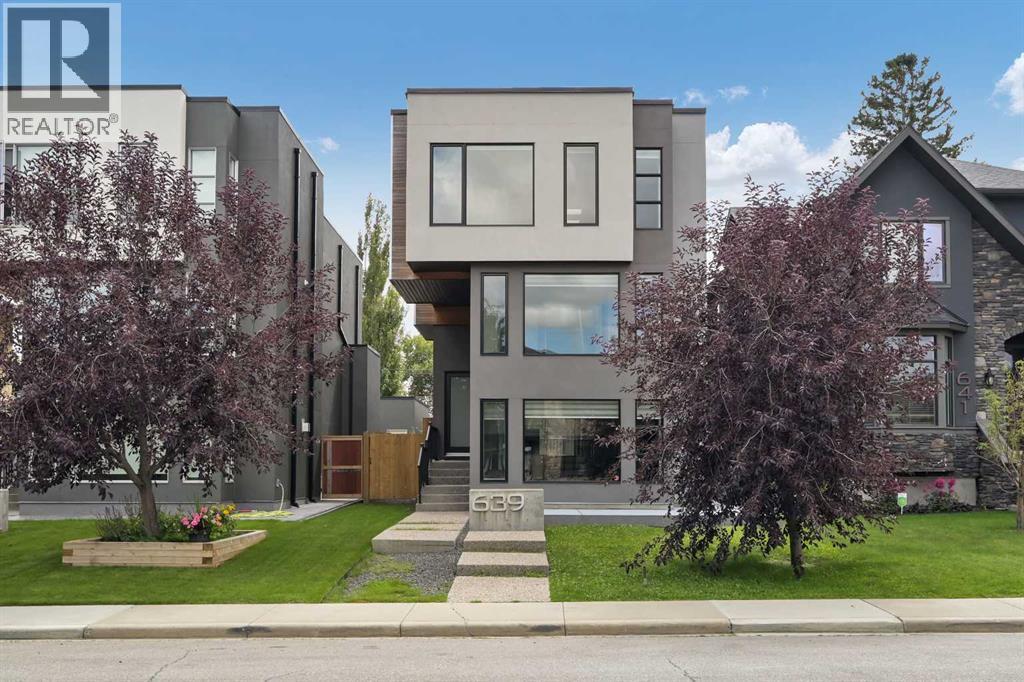
Highlights
Description
- Home value ($/Sqft)$583/Sqft
- Time on Houseful167 days
- Property typeSingle family
- Neighbourhood
- Median school Score
- Lot size3,940 Sqft
- Year built2014
- Garage spaces3
- Mortgage payment
Distinction by it's extremely unique architecture and countless upgrades. 32’ lot with a TRIPLE car garage. 3 bedrooms up with an optional 4th room on the mezz that could be a bedroom, office, library or bonus room. Large alley style kitchen with 36’8” of 1/4 cut sawn rifted oak custom millwork featuring Sub-Zero and Jenn Air commercial series appliances. 3 storey brick feature wall with glass railings, wide plank hardwood flooring coupled with designer series tiles. Main floor has 12’ ceilings while the master suite boasts 10’. The design offers 2 laundry rooms, also a designated theatre room or optional 5th bedroom in the basement. Mechanicals include a 4 zoned system Carrier Infinity Furnace and a tankless hot water heater. The list goes on and on. No expenses spared in this former Show Home. A must see luxury infill. (id:55581)
Home overview
- Cooling Central air conditioning
- Heat type Central heating
- # total stories 2
- Construction materials Poured concrete, wood frame
- Fencing Fence
- # garage spaces 3
- # parking spaces 3
- Has garage (y/n) Yes
- # full baths 3
- # half baths 1
- # total bathrooms 4.0
- # of above grade bedrooms 3
- Flooring Carpeted, ceramic tile, hardwood
- Has fireplace (y/n) Yes
- Subdivision Mount pleasant
- Directions 1445771
- Lot desc Landscaped
- Lot dimensions 366
- Lot size (acres) 0.09043736
- Building size 2530
- Listing # A2204677
- Property sub type Single family residence
- Status Active
- Recreational room / games room 4.929m X 4.548m
Level: Basement - Family room 5.157m X 4.496m
Level: Basement - Bathroom (# of pieces - 3) 3.048m X 1.829m
Level: Basement - Laundry 3.024m X 2.743m
Level: Basement - Furnace 2.615m X 2.338m
Level: Basement - Kitchen 5.41m X 5.054m
Level: Main - Dining room 4.243m X 2.871m
Level: Main - Living room 5.435m X 4.825m
Level: Main - Other 2.691m X 1.219m
Level: Main - Foyer 2.719m X 1.929m
Level: Main - Laundry 0.914m X 0.814m
Level: Upper - Bedroom 3.938m X 3.377m
Level: Upper - Primary bedroom 5.462m X 4.09m
Level: Upper - Bathroom (# of pieces - 5) 4.368m X 3.505m
Level: Upper - Bathroom (# of pieces - 4) 2.643m X 3.429m
Level: Upper - Bathroom (# of pieces - 2) 1.6m X 1.829m
Level: Upper - Bedroom 3.709m X 3.429m
Level: Upper - Office 4.215m X 3.072m
Level: Upper
- Listing source url Https://www.realtor.ca/real-estate/28060989/639-26-avenue-nw-calgary-mount-pleasant
- Listing type identifier Idx

$-3,933
/ Month

