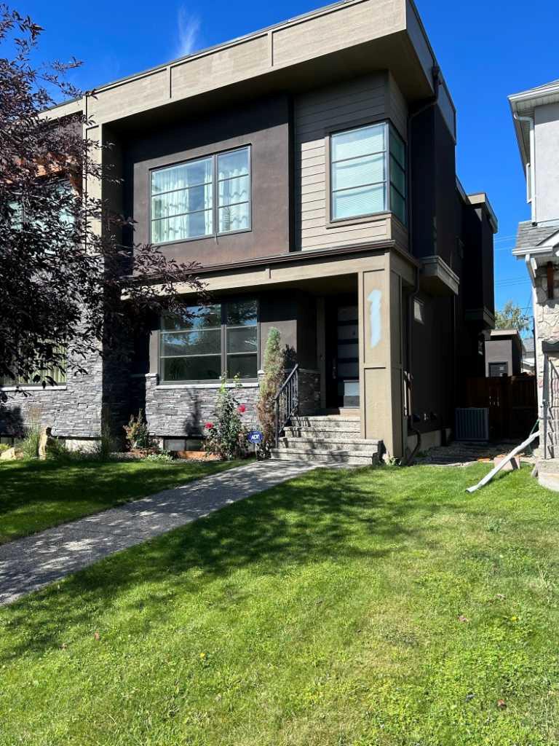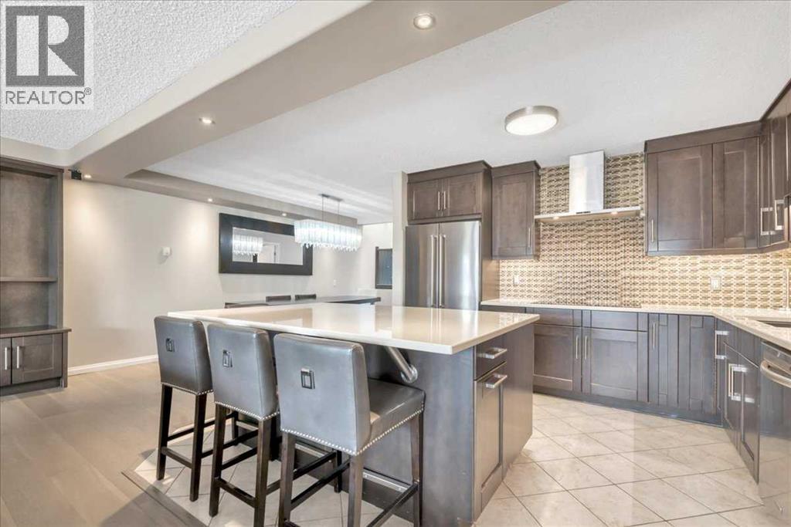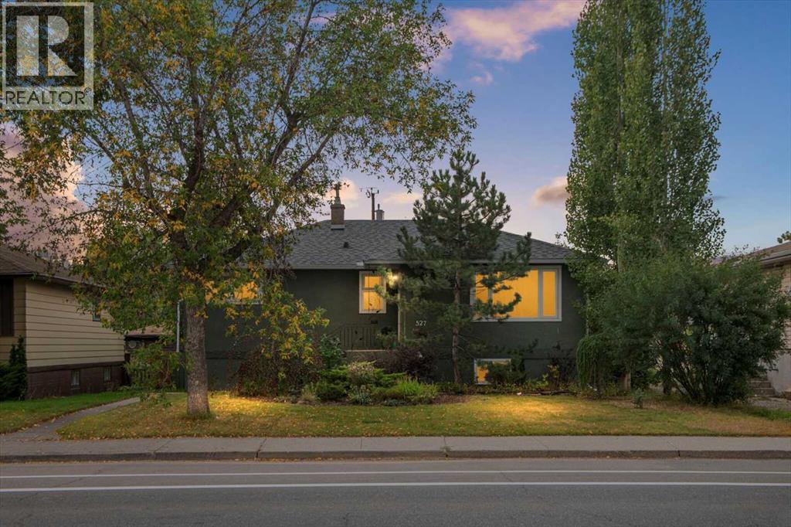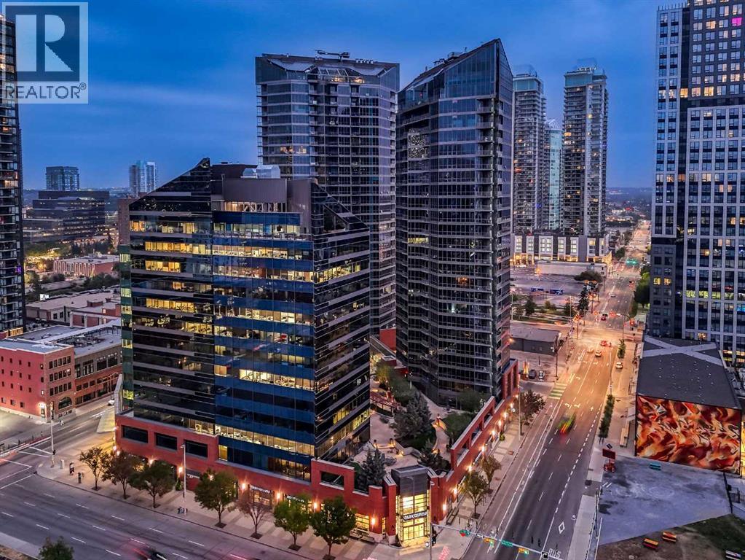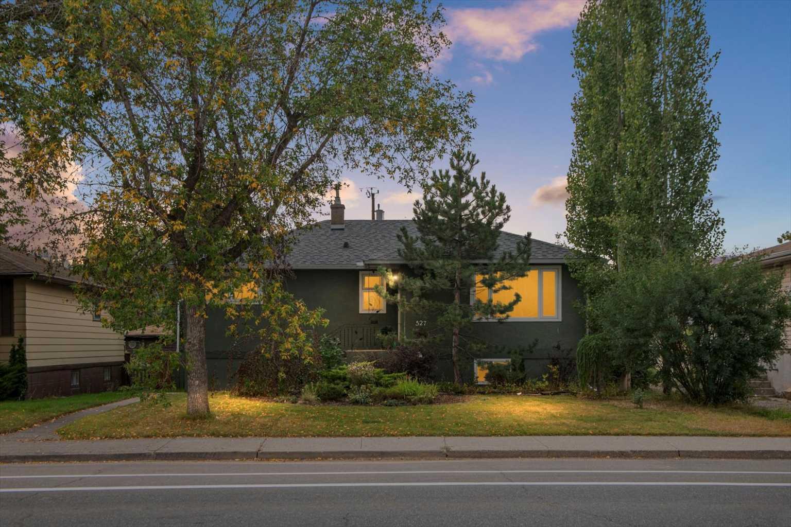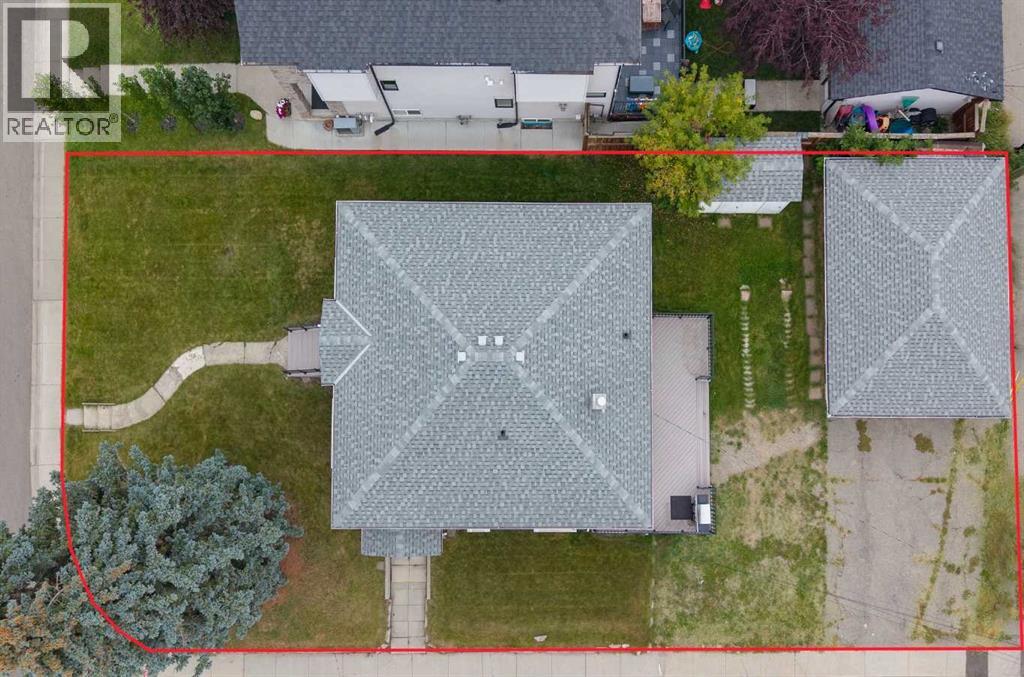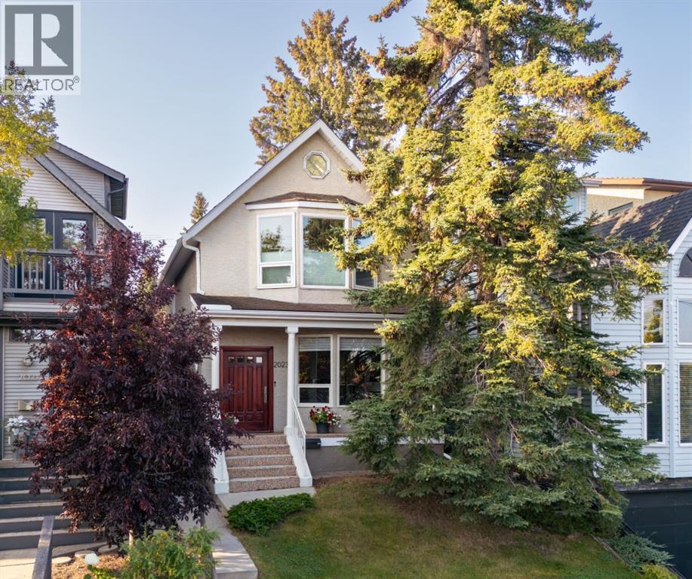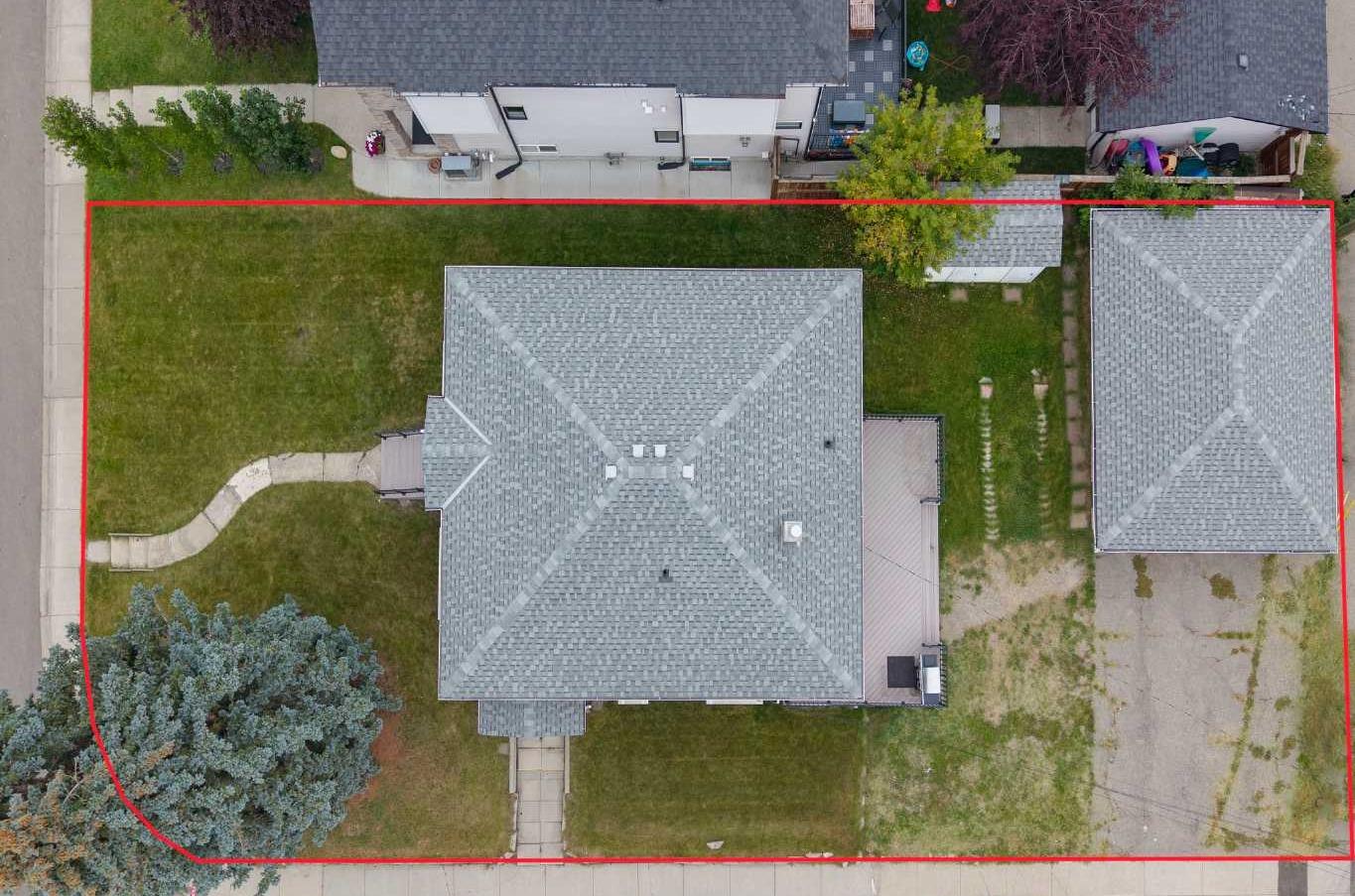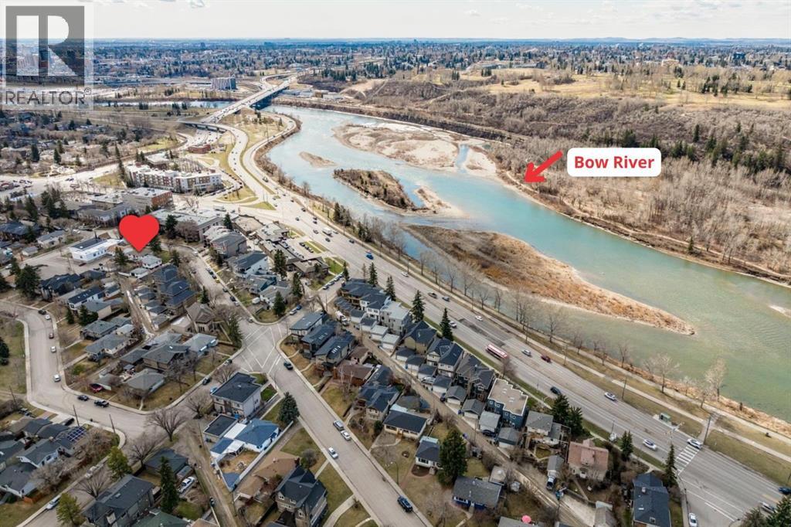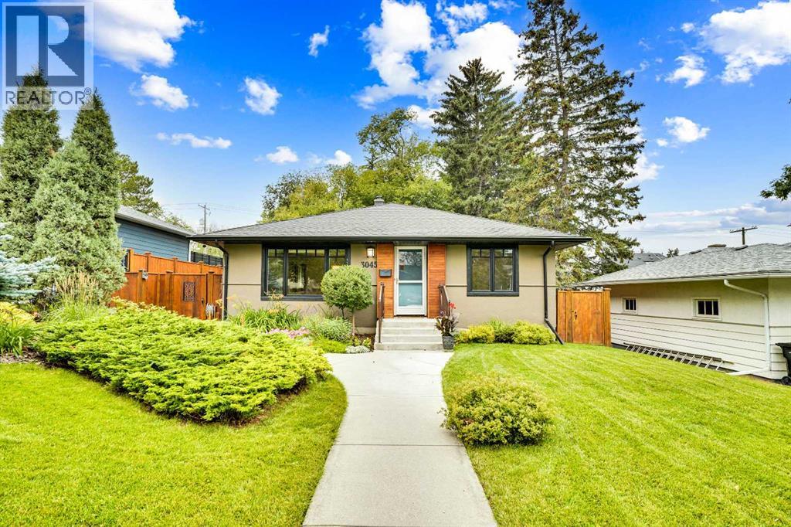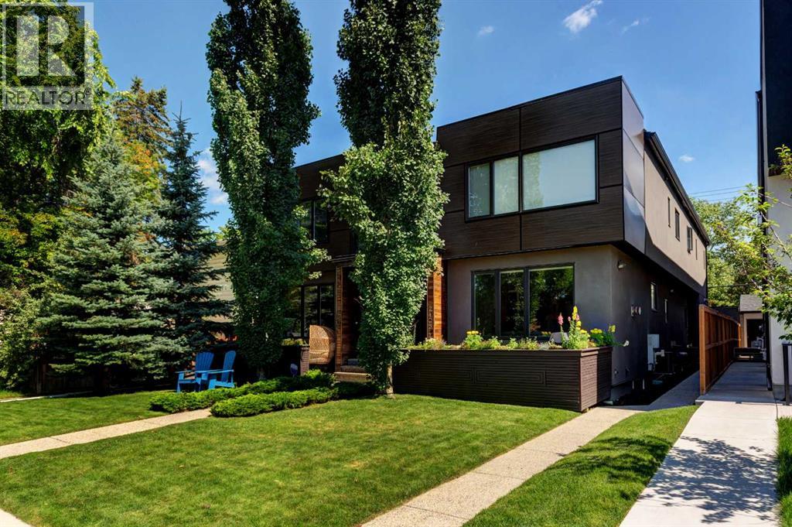- Houseful
- AB
- Calgary
- South Calgary
- 26 Avenue Sw Unit 1903
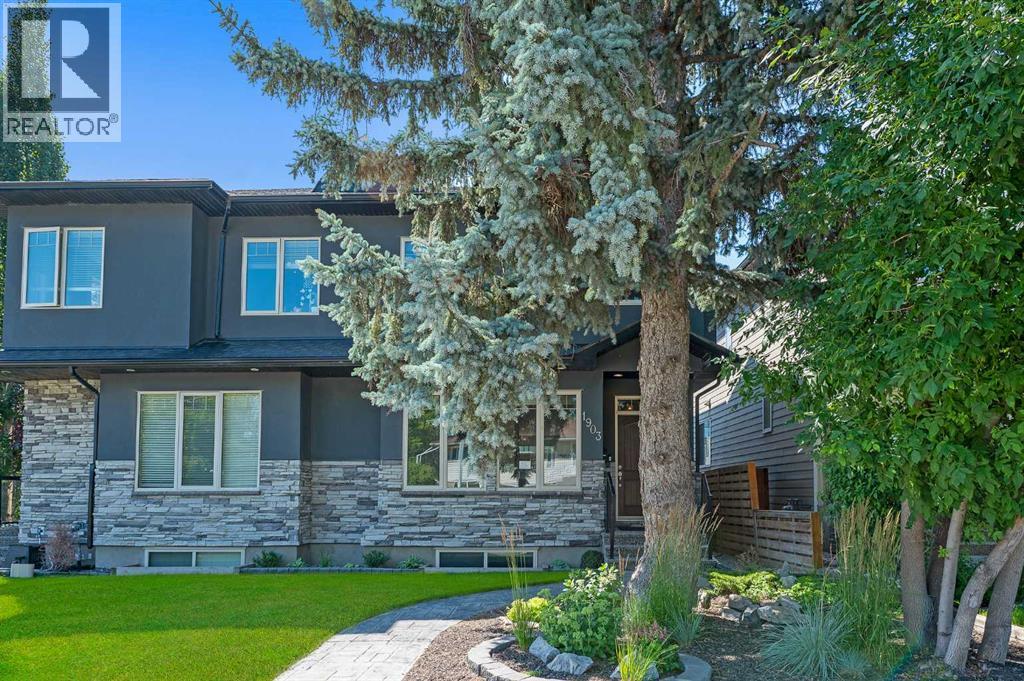
Highlights
Description
- Home value ($/Sqft)$444/Sqft
- Time on Houseful30 days
- Property typeSingle family
- Neighbourhood
- Median school Score
- Lot size3,132 Sqft
- Year built2010
- Garage spaces2
- Mortgage payment
OPEN HOUSE SUNDAY, SEPTEMBER 7TH FROM 1-4 PM. Beautifully crafted and meticulously maintained 3+1 bedroom home with low maintenance SUNNY SOUTH BACK YARD in coveted South Calgary, offering over 2900 sq ft of developed living space! The open main level presents luxury vinyl plank flooring, high ceilings & stylish light fixtures, showcasing the front living room, comfortable family room with feature fireplace & kitchen that’s tastefully finished with granite counter tops, island/eating bar, dark cabinetry & stainless steel appliances, including new fridge, dishwasher, oven & microwave. A spacious dining area is open to the kitchen with ample space to host family & friends. A 2 piece powder room completes the main level. The second level hosts a casual office area, perfect for a home office setup, 3 bedrooms, a 4 piece bath & laundry room with sink plus new washer & dryer. The primary bedroom provides enough space for a cozy sitting area & boasts a walk-in closet & secluded 5 piece ensuite with heated floors, dual sinks, relaxing soaker tub & separate shower. Basement development features a large family/media room with wet bar, fourth bedroom, a 4 piece bath & good sized storage room. Other notable features include central air conditioning, new hot water tank, upgraded in-floor heating system, central vacuum system & electronic air filtration system. Outside, enjoy the attractively landscaped front yard & sunny south private back yard with stamped concrete patio, low maintenance artificial grass for extended seasonal use & access to the double detached heated garage with polyurethane coated floor & overhead storage. This charming home is located close to vibrant Marda Loop, schools, shopping, public transit & has effortless access to 26th Avenue & Crowchild Trail. (id:63267)
Home overview
- Cooling Central air conditioning
- Heat type Forced air, in floor heating
- # total stories 2
- Construction materials Wood frame
- Fencing Fence
- # garage spaces 2
- # parking spaces 2
- Has garage (y/n) Yes
- # full baths 3
- # half baths 1
- # total bathrooms 4.0
- # of above grade bedrooms 4
- Flooring Carpeted, ceramic tile, vinyl plank
- Has fireplace (y/n) Yes
- Subdivision South calgary
- Lot desc Landscaped, lawn
- Lot dimensions 291
- Lot size (acres) 0.071905114
- Building size 2026
- Listing # A2246284
- Property sub type Single family residence
- Status Active
- Storage 2.006m X 1.524m
Level: Basement - Bedroom 5.258m X 2.643m
Level: Basement - Recreational room / games room 5.691m X 5.639m
Level: Basement - Other 1.625m X 0.738m
Level: Basement - Bathroom (# of pieces - 4) Level: Basement
- Bathroom (# of pieces - 2) Level: Main
- Kitchen 5.511m X 2.743m
Level: Main - Living room 4.596m X 4.292m
Level: Main - Other 1.829m X 1.372m
Level: Main - Dining room 4.063m X 3.453m
Level: Main - Family room 4.267m X 3.377m
Level: Main - Foyer 2.972m X 1.652m
Level: Main - Bedroom 3.557m X 3.505m
Level: Upper - Bathroom (# of pieces - 4) Level: Upper
- Laundry 1.652m X 1.6m
Level: Upper - Bedroom 3.277m X 2.896m
Level: Upper - Bonus room 3.1m X 2.438m
Level: Upper - Bathroom (# of pieces - 5) Level: Upper
- Primary bedroom 5.182m X 3.453m
Level: Upper
- Listing source url Https://www.realtor.ca/real-estate/28698796/1903-26-avenue-sw-calgary-south-calgary
- Listing type identifier Idx

$-2,400
/ Month

