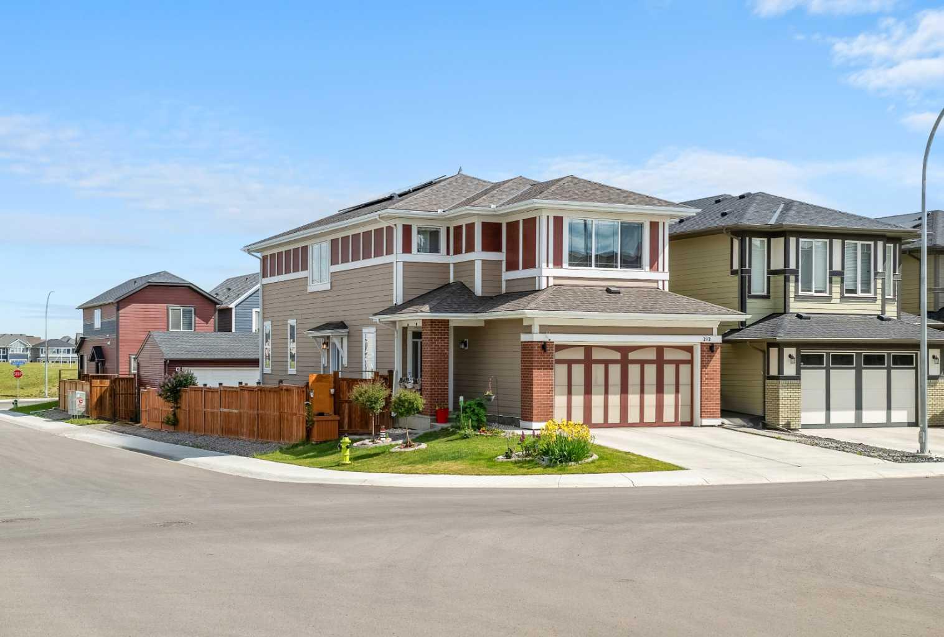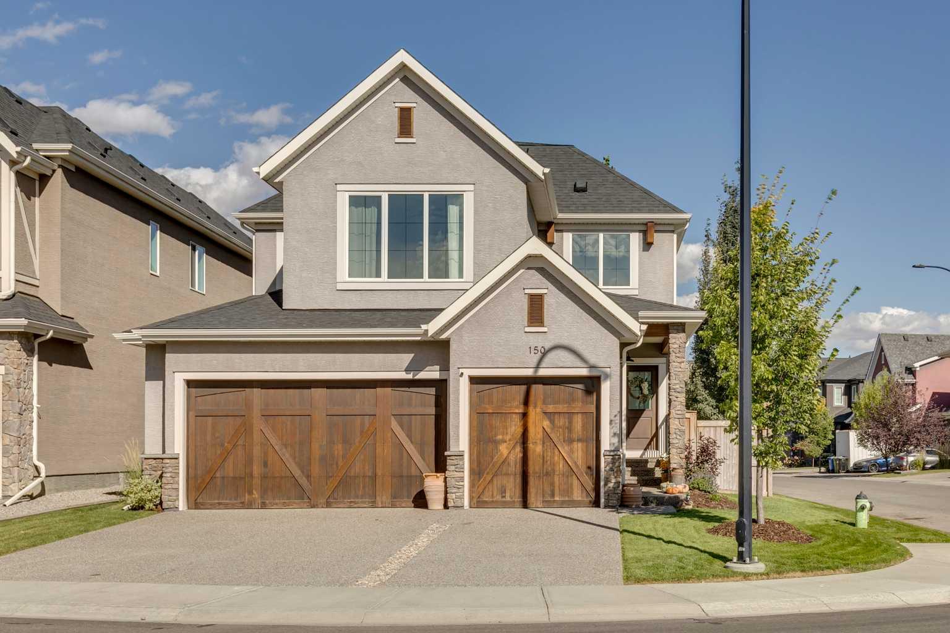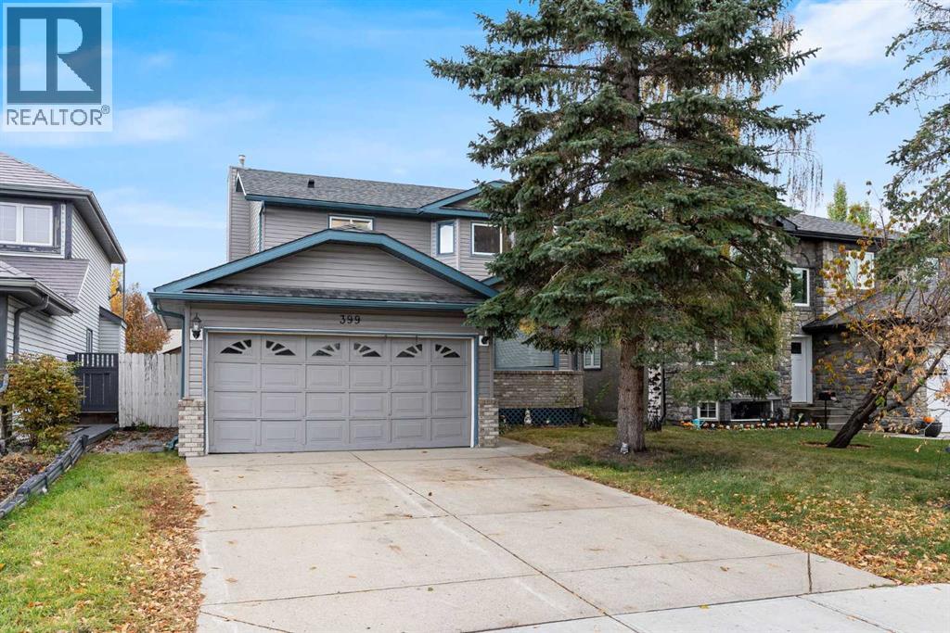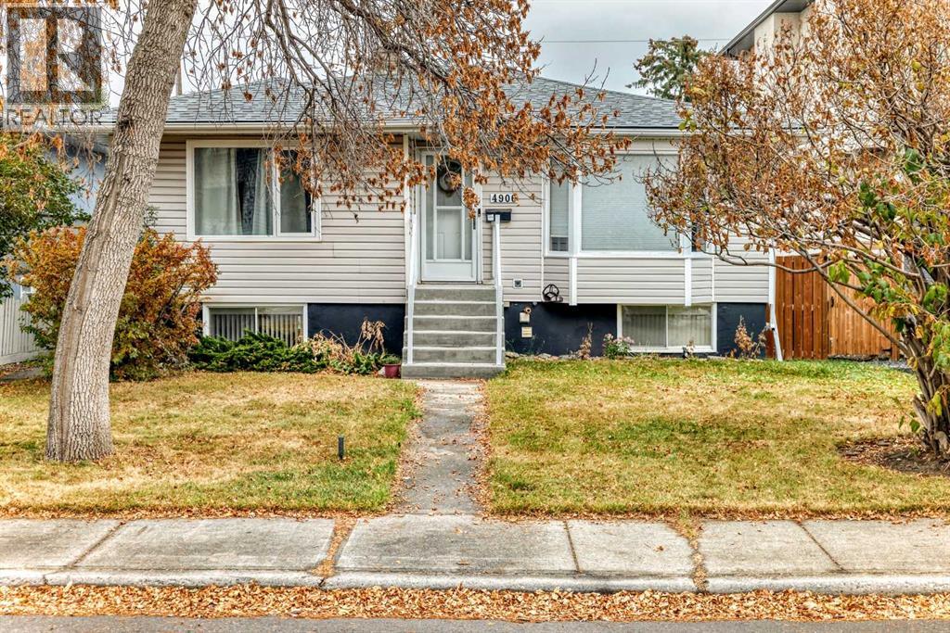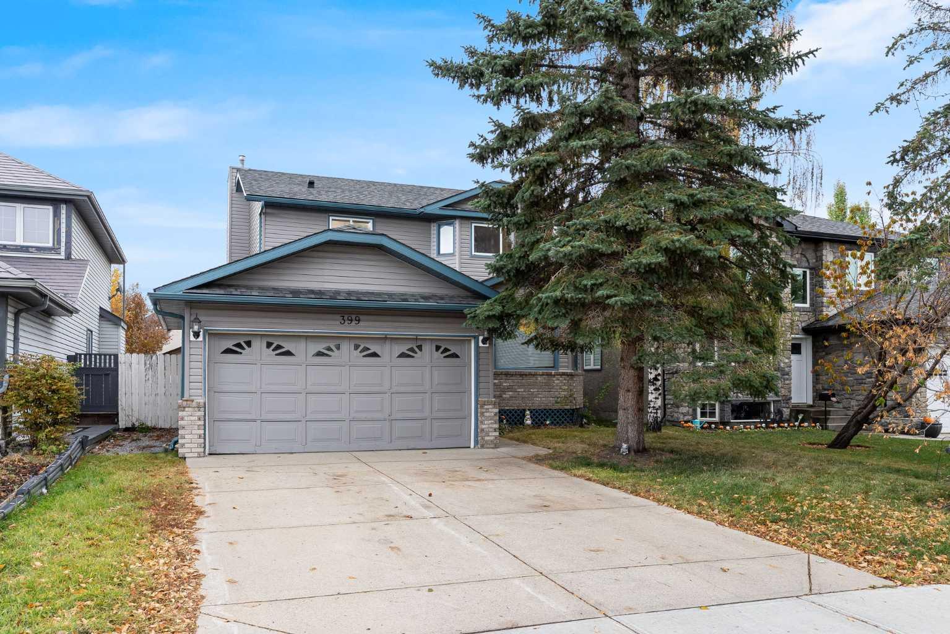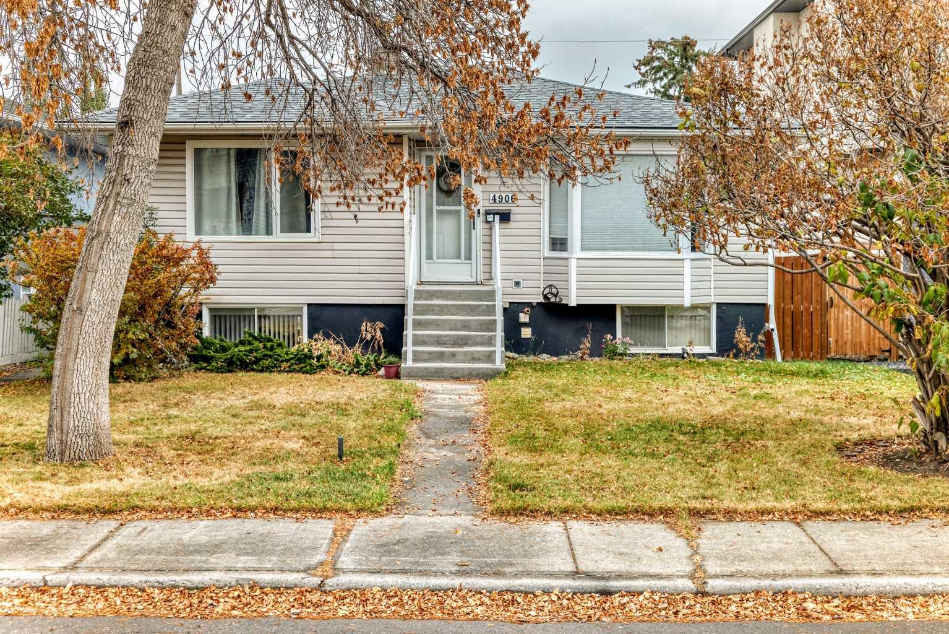- Houseful
- AB
- Calgary
- Bridlewood
- 26 Bridlewood Way SW
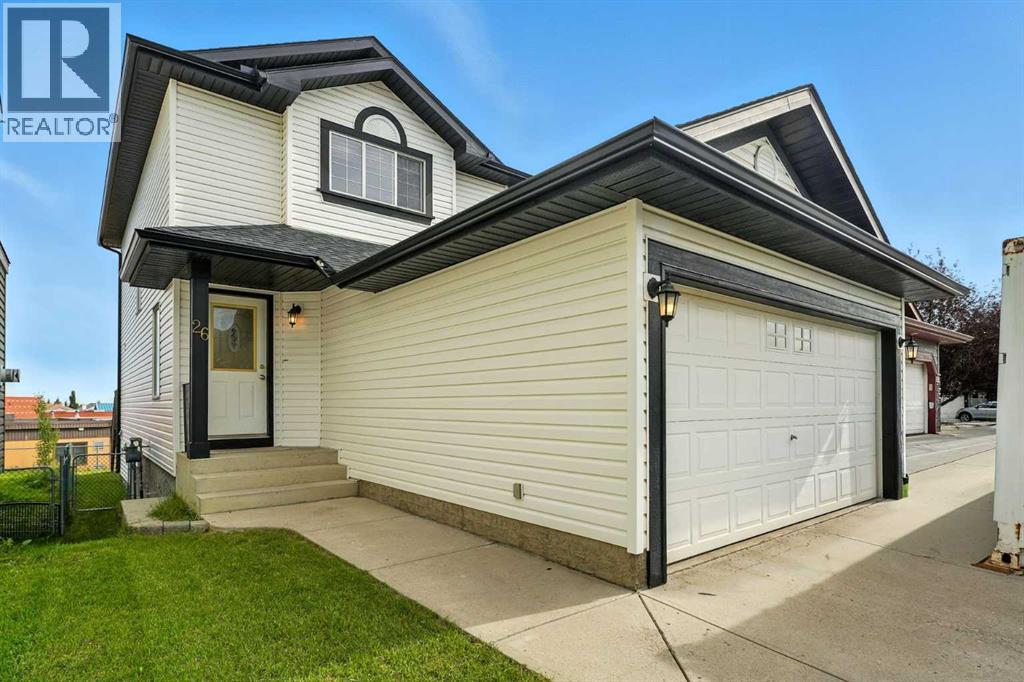
Highlights
Description
- Home value ($/Sqft)$433/Sqft
- Time on Houseful61 days
- Property typeSingle family
- Neighbourhood
- Median school Score
- Lot size3,681 Sqft
- Year built1999
- Garage spaces2
- Mortgage payment
Pride of ownership shines through in this beautifully maintained 2-storey home, offered by only its second owner. Nestled in a prime location backing onto a school, this property offers the rare combination of quiet privacy, stunning city views, and unbeatable convenience.With a fully finished basement, this spacious home provides plenty of room for a growing family, guests, or a home office setup. Thoughtfully designed with functionality and comfort in mind, the layout maximizes both natural light and panoramic sightlines. Whether you're relaxing in the backyard or enjoying the views from the upper floors, you'll appreciate the sense of space and connection to the community around you.This is your opportunity to own a well-cared-for home in a sought-after location — ideal for families and professionals alike. Homes like this don't come up often.Don't miss your chance to make it yours! (id:63267)
Home overview
- Cooling None
- Heat source Natural gas
- Heat type Forced air
- # total stories 2
- Construction materials Wood frame
- Fencing Fence
- # garage spaces 2
- # parking spaces 4
- Has garage (y/n) Yes
- # full baths 2
- # half baths 1
- # total bathrooms 3.0
- # of above grade bedrooms 3
- Flooring Carpeted, ceramic tile, laminate, linoleum
- Has fireplace (y/n) Yes
- Subdivision Bridlewood
- View View
- Lot dimensions 342
- Lot size (acres) 0.08450704
- Building size 1386
- Listing # A2250044
- Property sub type Single family residence
- Status Active
- Bedroom 2.95m X 3.31m
Level: 2nd - Bathroom (# of pieces - 4) 2.81m X 1.54m
Level: 2nd - Bedroom 2.78m X 3.91m
Level: 2nd - Primary bedroom 4.32m X 3.87m
Level: 2nd - Bathroom (# of pieces - 3) 2.51m X 1.76m
Level: Basement - Recreational room / games room 3.26m X 9.66m
Level: Basement - Bathroom (# of pieces - 2) 1.67m X 1.57m
Level: Main - Dining room 3.38m X 3.99m
Level: Main - Living room 4.68m X 4.86m
Level: Main - Kitchen 2.47m X 4.01m
Level: Main
- Listing source url Https://www.realtor.ca/real-estate/28755994/26-bridlewood-way-sw-calgary-bridlewood
- Listing type identifier Idx

$-1,600
/ Month



