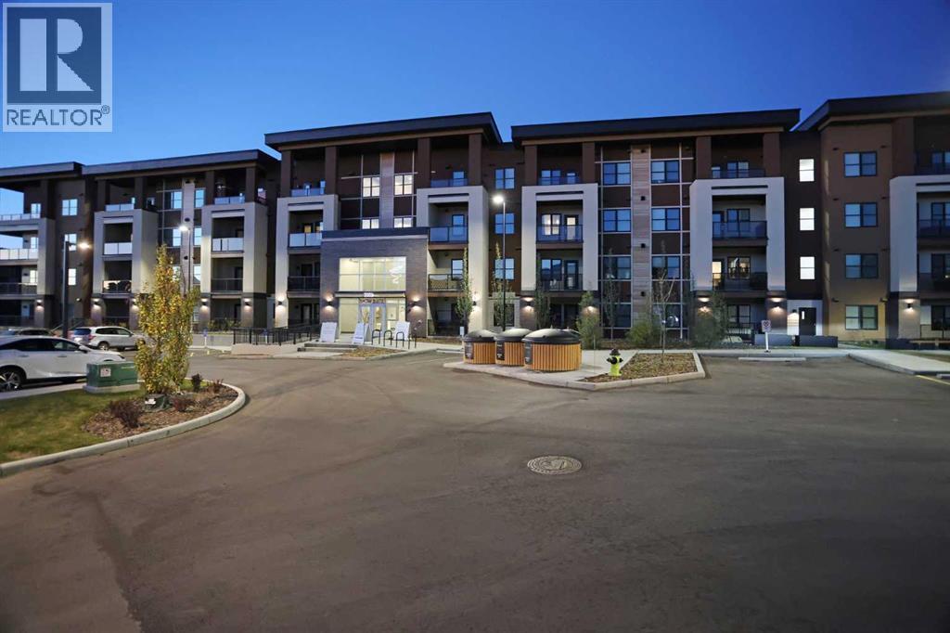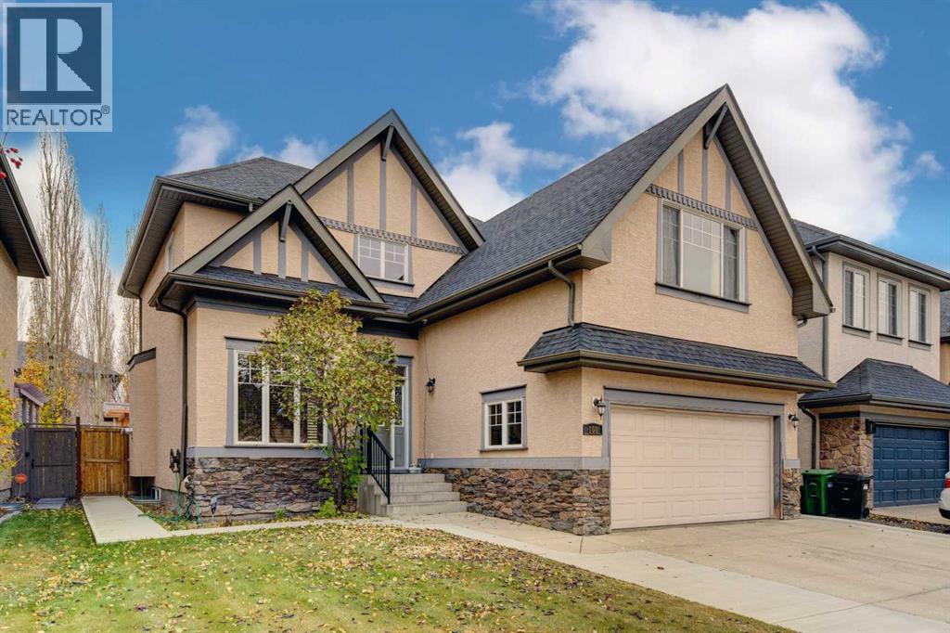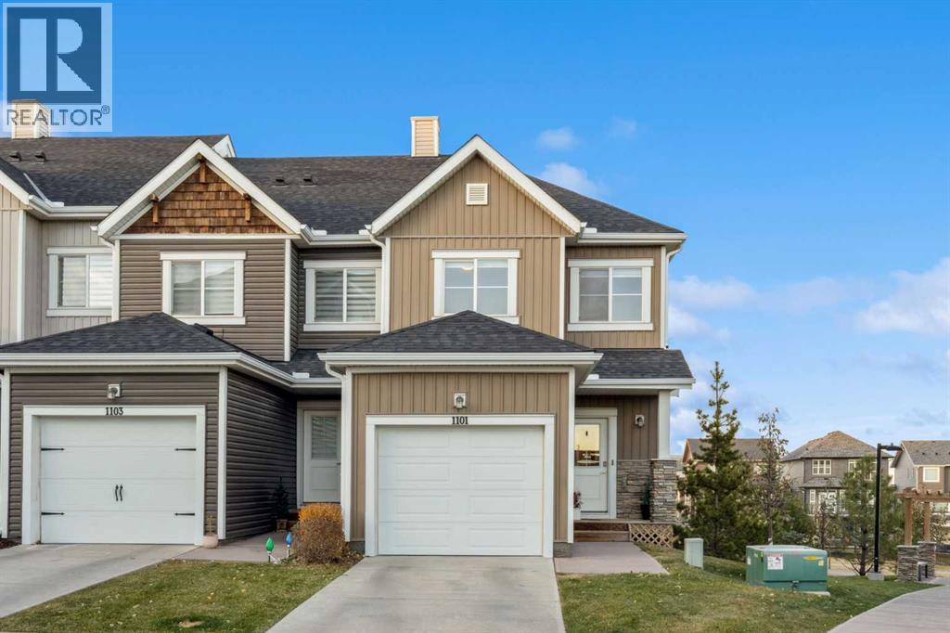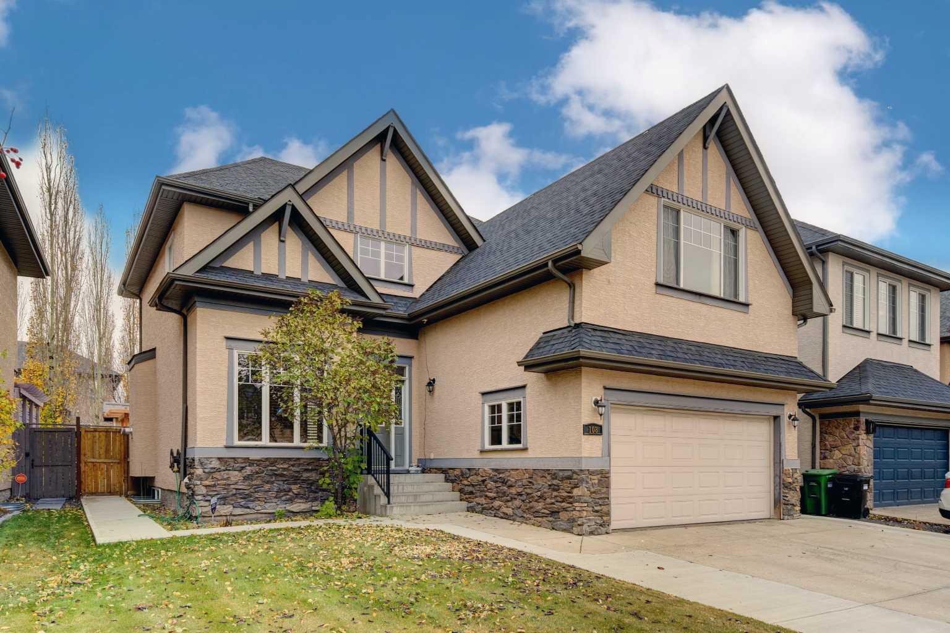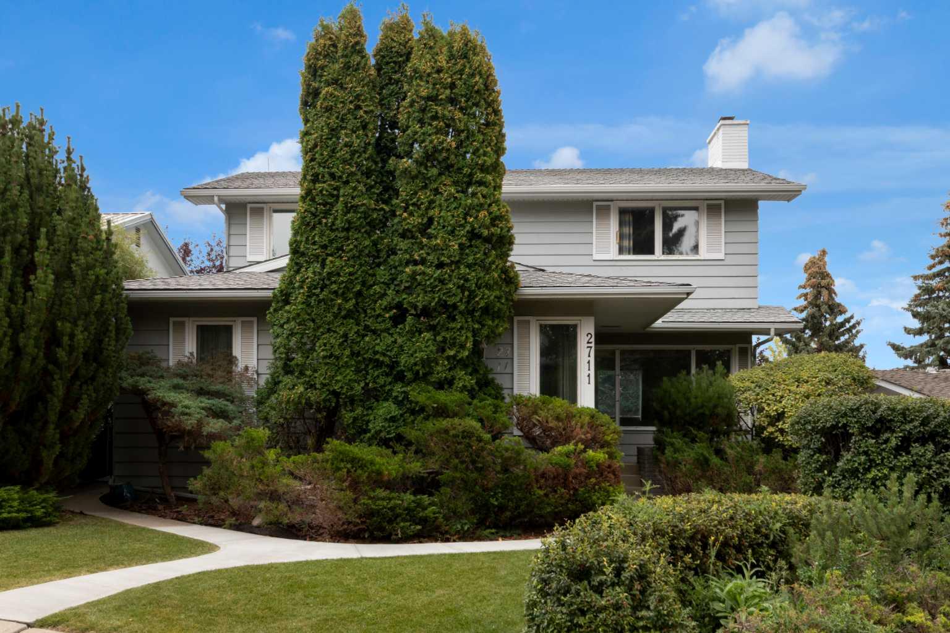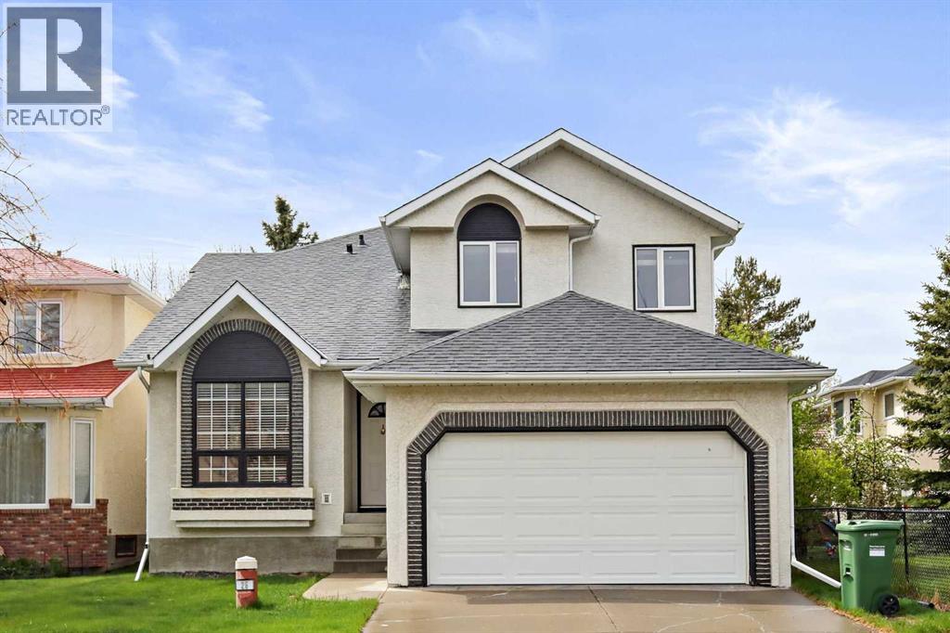
Highlights
Description
- Home value ($/Sqft)$380/Sqft
- Time on Houseful25 days
- Property typeSingle family
- Neighbourhood
- Median school Score
- Lot size4,650 Sqft
- Year built1992
- Garage spaces2
- Mortgage payment
Nestled on a quiet street with a park in the backyard, this property has over 3,400 sq/ft of developed living space, including 1,334 sq/ft on the main level. This incredible home is designed for entertaining and comfortable family living. The main level features tile and hardwood flooring throughout the front living room and formal dining area. The family room has vaulted ceilings, a fireplace, and built-in bookshelves. The kitchen has white cabinetry, granite counters, an island, and stainless steel appliances. A den on the main floor allows for some flexibility. Ascend the graceful hardwood spiral staircase to the upper floor, where three generous bedrooms, all with hardwood flooring, await, including a master suite. The master ensuite features a jetted tub, a separate shower, and a walk-in closet. The finished basement has a rec/games room, a second fireplace, a wet bar, and a fourth bedroom. Recent updates include the replacement of all Poly B piping in 2025, many new windows, and the installation of a high-efficiency furnace in 2019. The backyard is ideal for children, with a park directly behind the property. This home offers an incredible lifestyle in a desirable location. Schedule a showing today. (id:63267)
Home overview
- Cooling None
- Heat source Natural gas
- # total stories 2
- Fencing Fence
- # garage spaces 2
- # parking spaces 4
- Has garage (y/n) Yes
- # full baths 3
- # half baths 1
- # total bathrooms 4.0
- # of above grade bedrooms 3
- Flooring Carpeted, ceramic tile, hardwood
- Has fireplace (y/n) Yes
- Community features Golf course development
- Subdivision Hamptons
- Lot desc Lawn
- Lot dimensions 432
- Lot size (acres) 0.106745735
- Building size 2235
- Listing # A2263320
- Property sub type Single family residence
- Status Active
- Bathroom (# of pieces - 4) 2.795m X 1.5m
Level: 2nd - Bedroom 4.167m X 2.795m
Level: 2nd - Bathroom (# of pieces - 4) 3.962m X 2.591m
Level: 2nd - Primary bedroom 4.039m X 3.987m
Level: 2nd - Bedroom 3.072m X 2.768m
Level: 2nd - Recreational room / games room 8.23m X 3.758m
Level: Lower - Bathroom (# of pieces - 3) 2.082m X 2.057m
Level: Lower - Family room 5.968m X 3.124m
Level: Lower - Living room 4.648m X 3.328m
Level: Main - Family room 5.282m X 4.267m
Level: Main - Breakfast room 3.962m X 2.109m
Level: Main - Dining room 3.328m X 3.301m
Level: Main - Office 3.633m X 2.691m
Level: Main - Bathroom (# of pieces - 2) 17.121m X 1.5m
Level: Main - Eat in kitchen 3.938m X 3.048m
Level: Main
- Listing source url Https://www.realtor.ca/real-estate/28969189/26-hamptons-grove-nw-calgary-hamptons
- Listing type identifier Idx

$-2,264
/ Month

