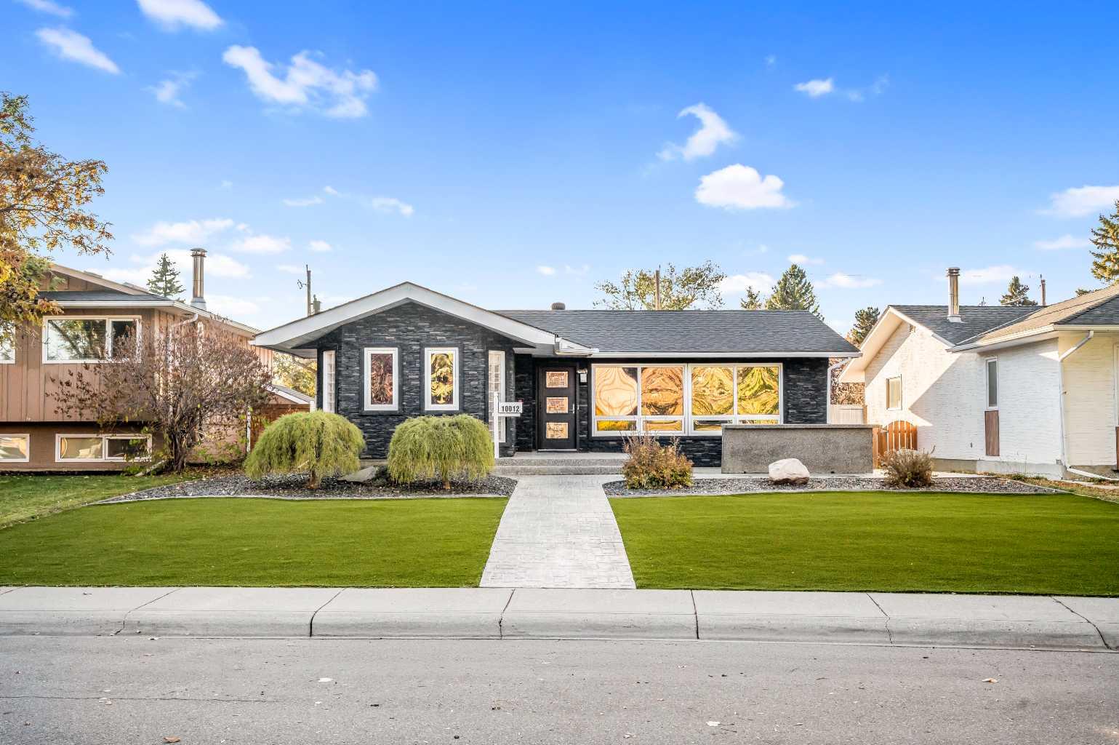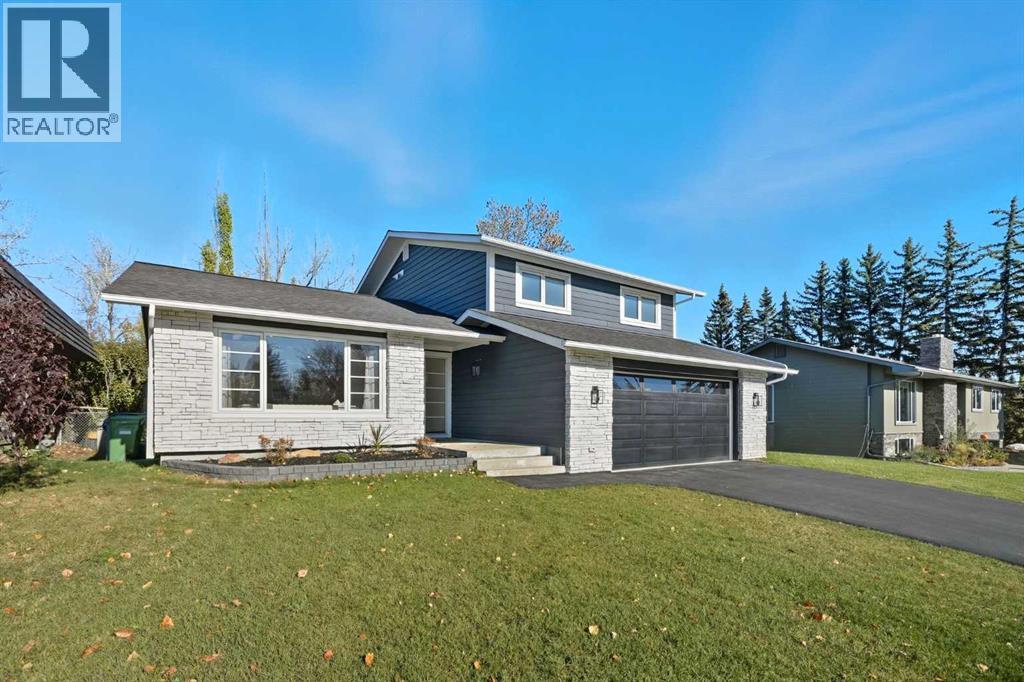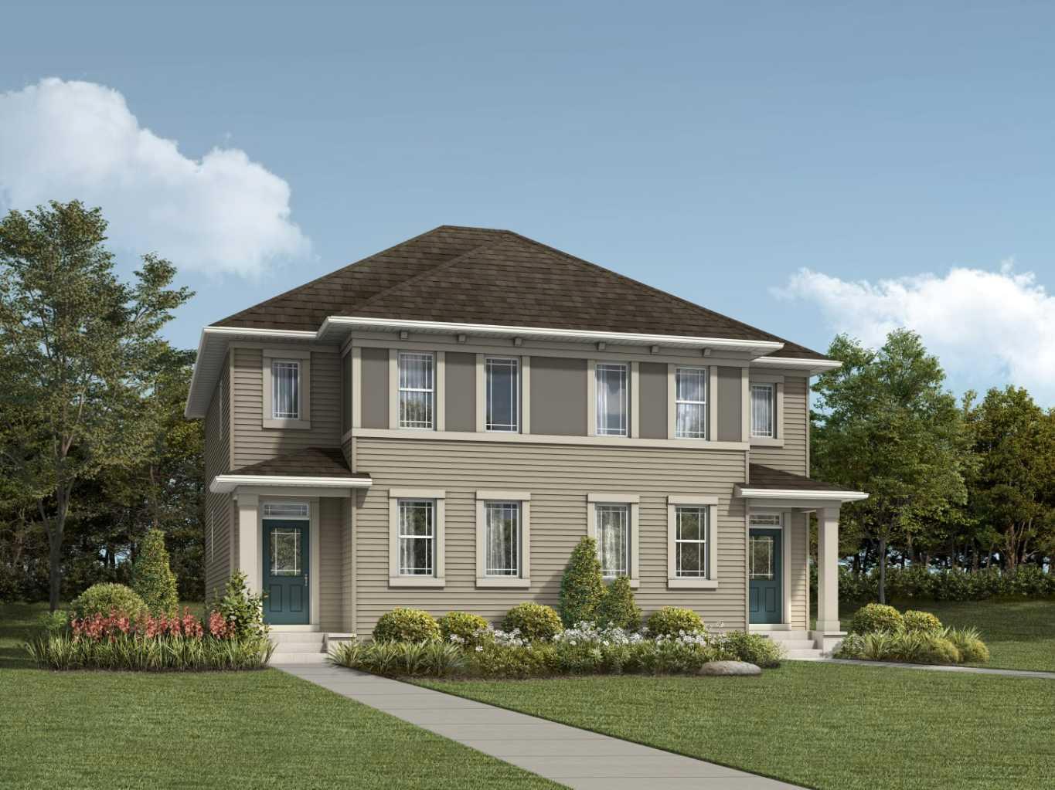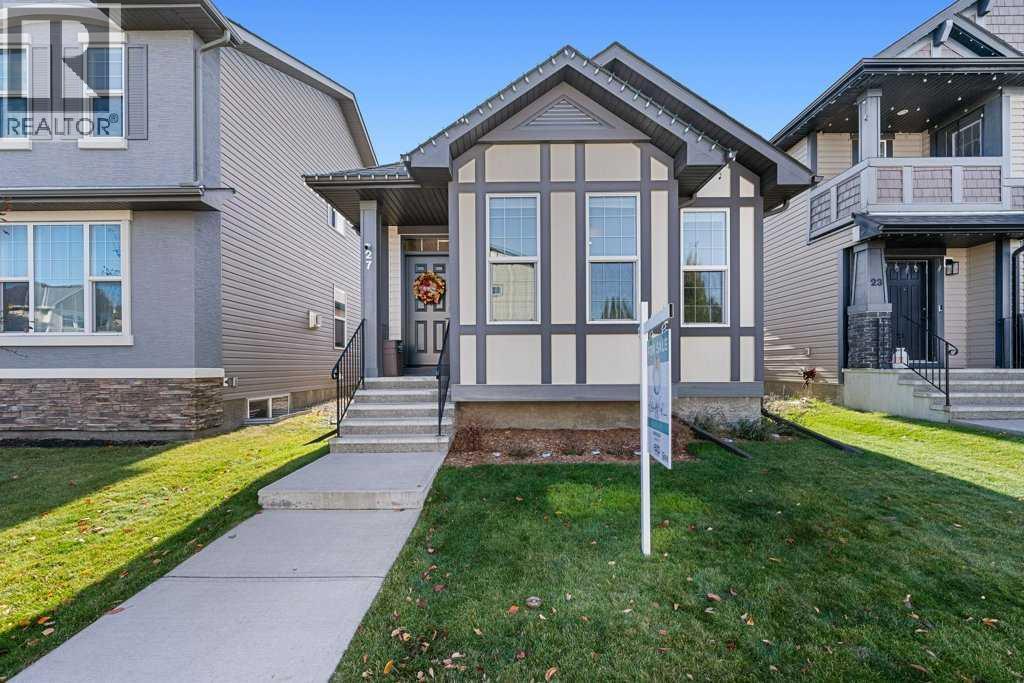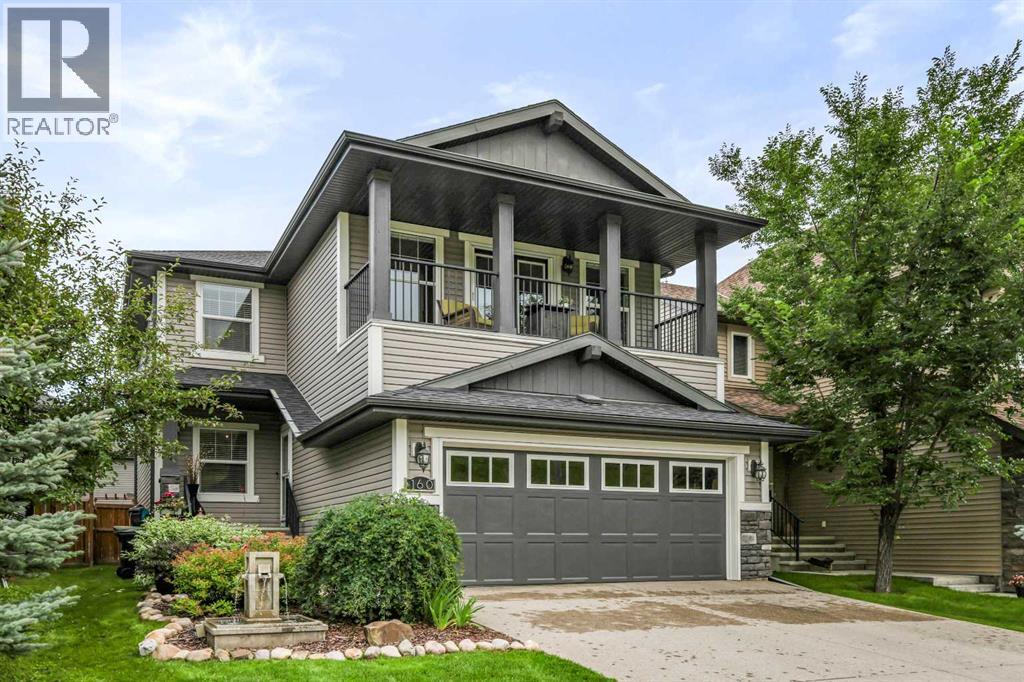- Houseful
- AB
- Calgary
- New Brighton
- 10 Heartwood Villas SE
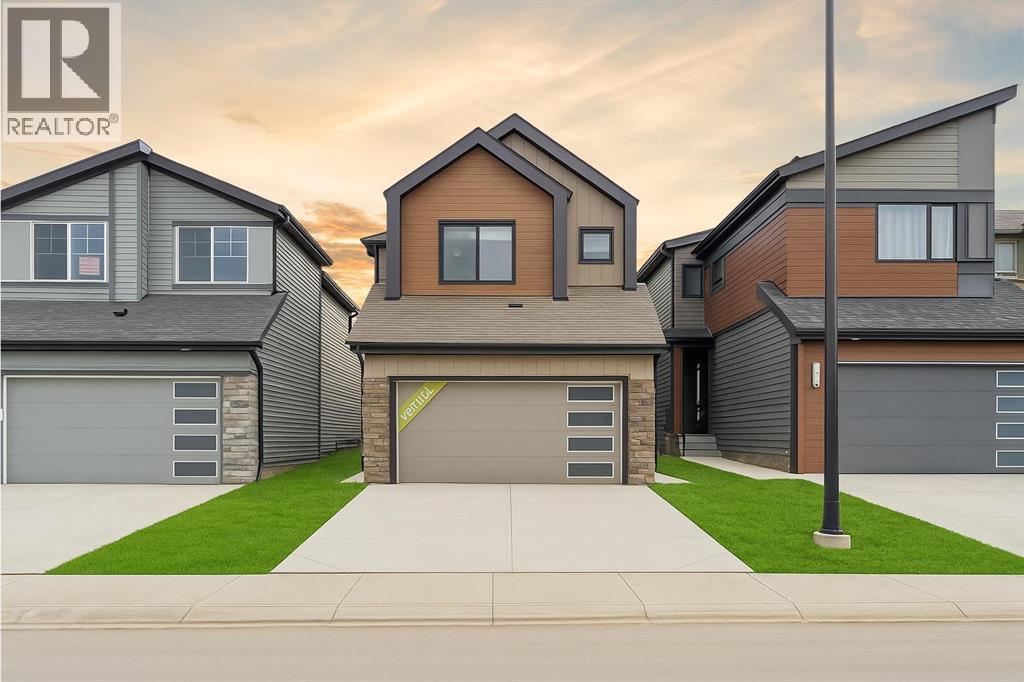
Highlights
Description
- Home value ($/Sqft)$311/Sqft
- Time on Houseful39 days
- Property typeSingle family
- Neighbourhood
- Median school Score
- Lot size3,197 Sqft
- Year built2025
- Garage spaces2
- Mortgage payment
**OPEN HOUSE Saturday, October 18th from 1-4pm** The Amari by Bedrock Homes offers the perfect blend of modern style and thoughtful design in the community of Heartwood, SE Calgary. With 2,243 sq. ft. of beautifully crafted living space, this 4-bedroom, 3-bathroom home is ideal for families of all sizes, complete with a separate side entrance.Step inside through the striking open-to-above foyer. Main floor bedroom and full bath, perfect for guests, a home office, or multigenerational living. The open-concept main floor is designed for connection, featuring a central kitchen with a corner pantry, a bright dining space, and a spacious living room at the rear of the home. A convenient mudroom connects directly to the double attached garage.Upstairs, a large central bonus room offers extra space for relaxation or play, flanked by two secondary bedrooms, a full bathroom, and a well-placed laundry room. The private primary suite is a luxurious retreat, complete with a spa-inspired ensuite and large walk-in closet.The Amari also features a basement with separate entrance, this home adapts to your lifestyle.Smartly designed and beautifully finished, The Amari checks all the boxes for modern family living. (id:63267)
Home overview
- Cooling None
- Heat source Natural gas
- Heat type Forced air
- # total stories 2
- Construction materials Wood frame
- Fencing Not fenced
- # garage spaces 2
- # parking spaces 4
- Has garage (y/n) Yes
- # full baths 3
- # total bathrooms 3.0
- # of above grade bedrooms 4
- Flooring Carpeted, vinyl plank
- Has fireplace (y/n) Yes
- Subdivision Rangeview
- Directions 2069648
- Lot dimensions 297
- Lot size (acres) 0.0733877
- Building size 2243
- Listing # A2254658
- Property sub type Single family residence
- Status Active
- Kitchen 4.42m X 3.834m
Level: Main - Living room 4.471m X 3.862m
Level: Main - Bathroom (# of pieces - 3) 2.515m X 1.5m
Level: Main - Foyer 4.319m X 1.652m
Level: Main - Other 2.539m X 1.881m
Level: Main - Bedroom 3.024m X 2.719m
Level: Main - Dining room 3.81m X 2.515m
Level: Main - Bathroom (# of pieces - 4) 3.377m X 1.5m
Level: Upper - Bonus room 4.52m X 3.53m
Level: Upper - Bedroom 3.481m X 3.353m
Level: Upper - Bedroom 3.405m X 3.405m
Level: Upper - Primary bedroom 4.444m X 3.633m
Level: Upper - Bathroom (# of pieces - 4) 4.801m X 2.033m
Level: Upper - Laundry 2.234m X 1.576m
Level: Upper
- Listing source url Https://www.realtor.ca/real-estate/28848725/10-heartwood-villas-se-calgary-rangeview
- Listing type identifier Idx

$-1,862
/ Month




