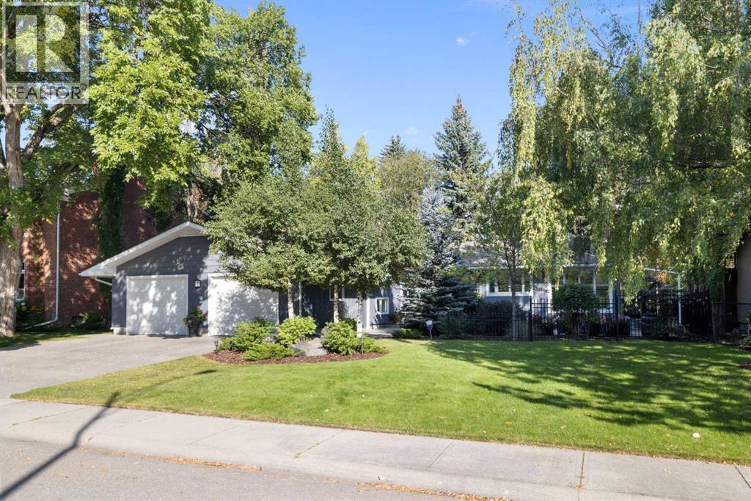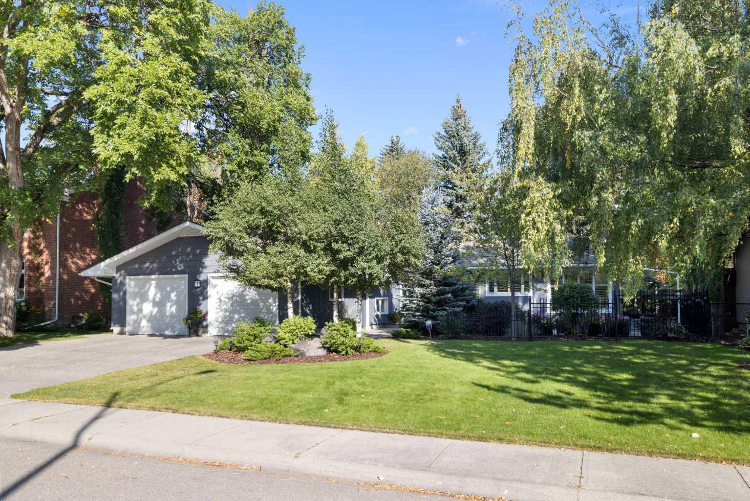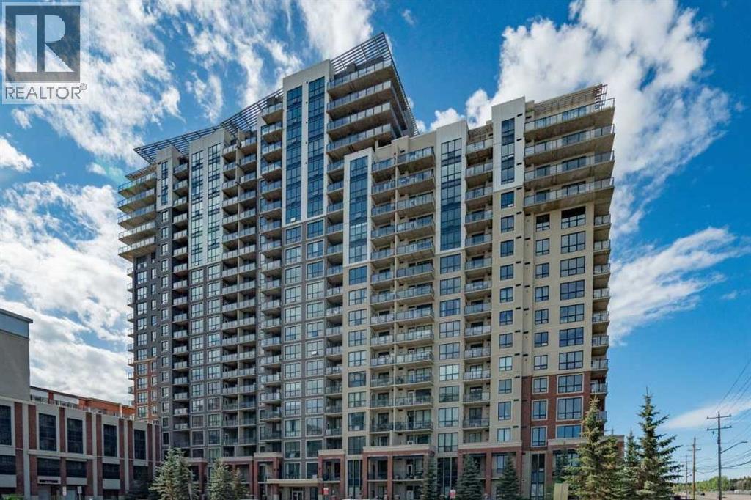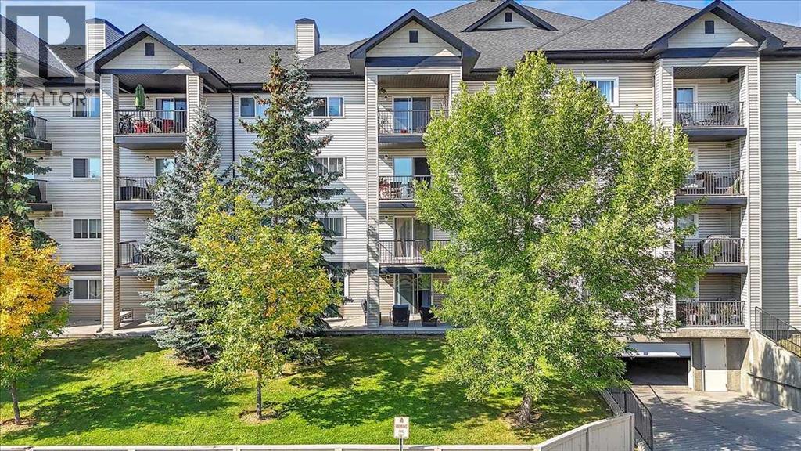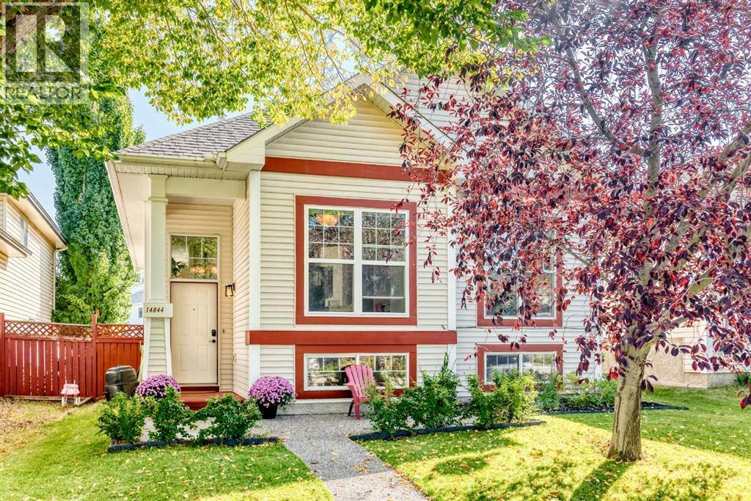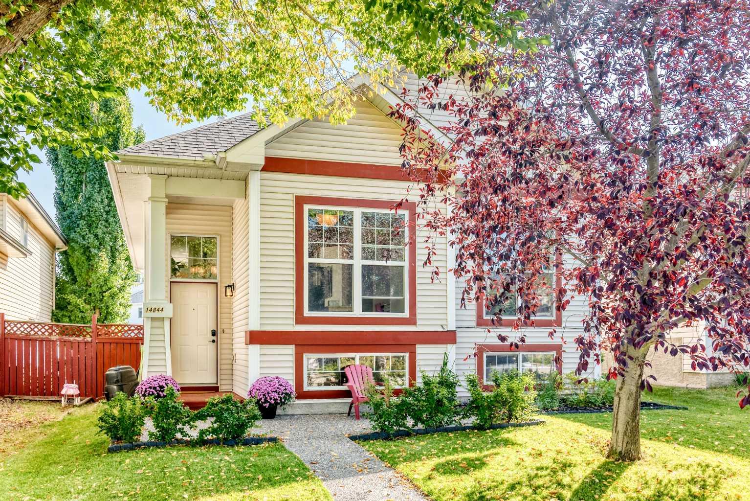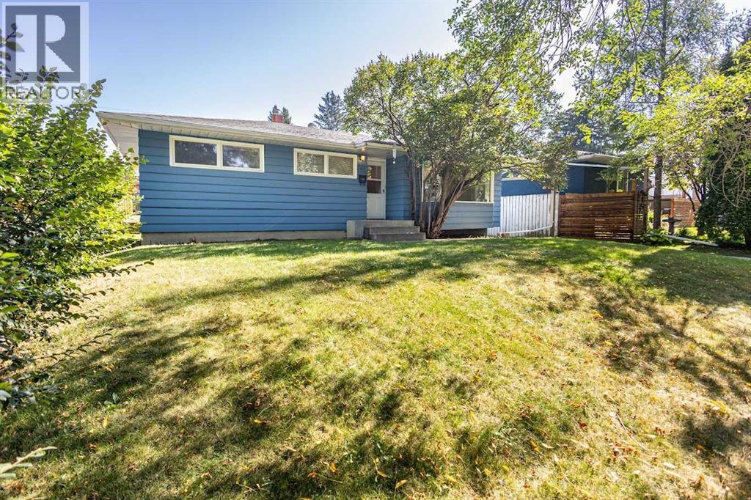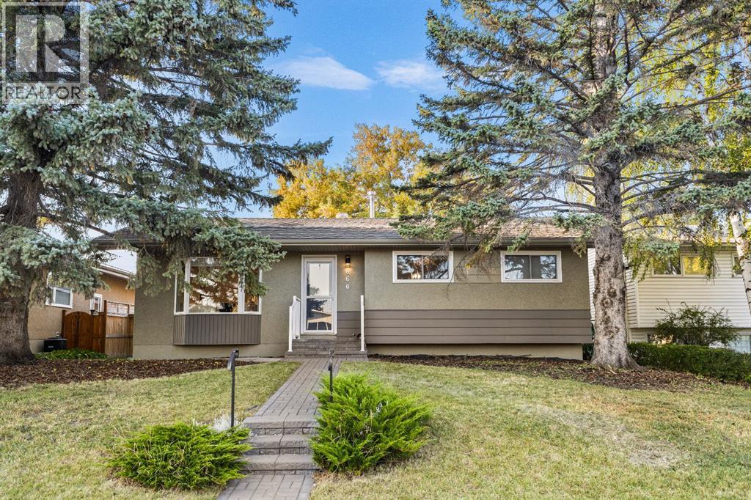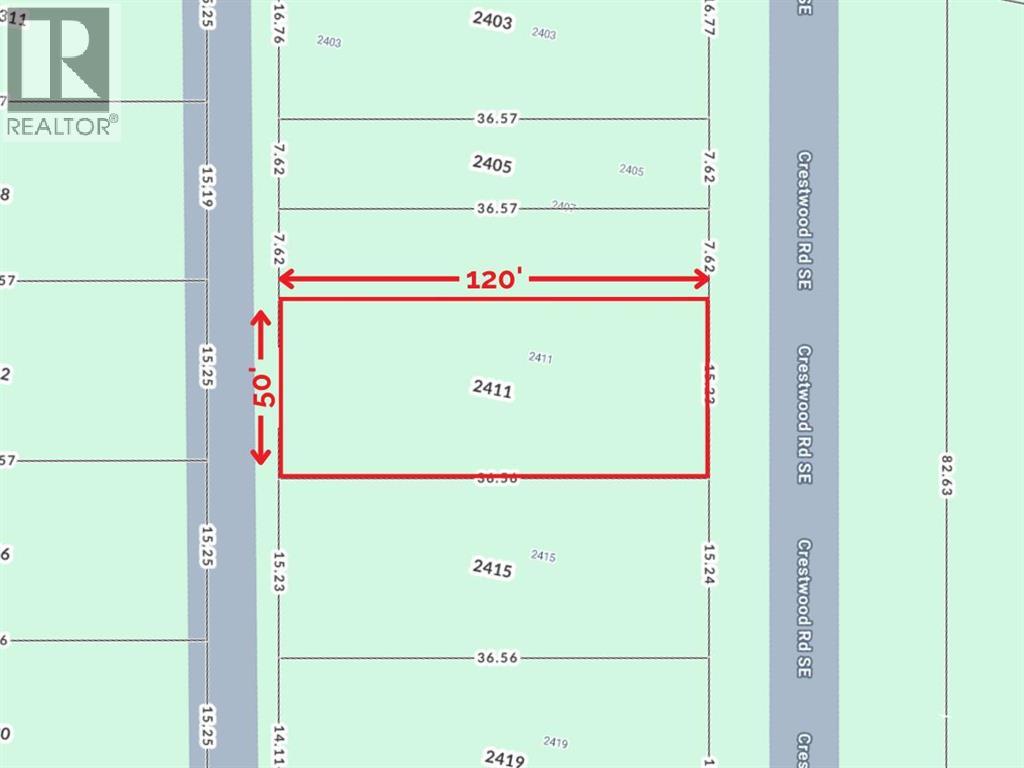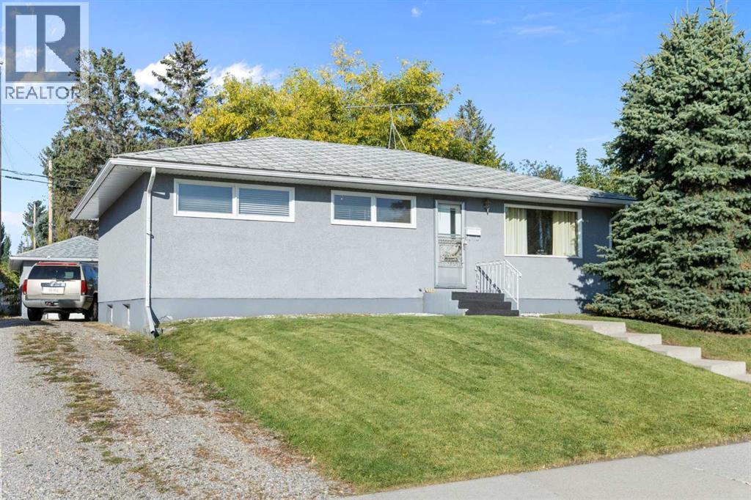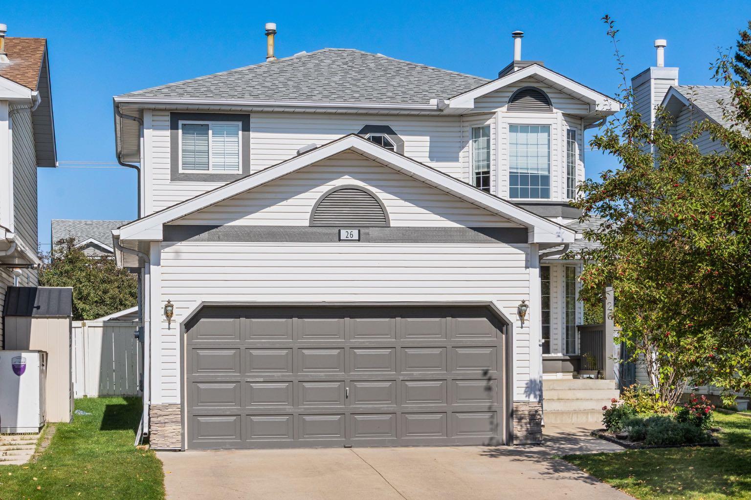
Highlights
Description
- Home value ($/Sqft)$420/Sqft
- Time on Housefulnew 1 hour
- Property typeResidential
- Style2 storey
- Neighbourhood
- Median school Score
- Lot size3,920 Sqft
- Year built1993
- Mortgage payment
Nestled in the heart of the established Riverbend community, this meticulously maintained family home offers nearly 2,000 SqFt of thoughtfully designed living space. From the moment you step inside, you are greeted by a harmonious blend of classic charm and modern convenience. The main floor boasts a seamless flow, featuring elegant tiled and laminate flooring that leads through a welcoming sitting room and into a cozy family room adorned with a gas fireplace framed by timeless brickwork. The open-concept dining and kitchen offers rich wood cabinetry, a tiled backsplash, and sleek stainless steel appliances, all with direct access to a beautifully landscaped backyard complete with a stamped concrete patio. Upstairs, the master bedroom offers a spacious layout, a 4 piece en-suite, a walk-in closet, and ample additional storage. Two additional bedrooms and a well-appointed family bathroom complete the upper level, providing comfort and functionality for the entire family. The fully finished basement extends the living space with a generous recreation room, abundant storage options, and a dedicated workshop, perfect for hobbies or projects. This home’s location is unparalleled, offering convenient access to Glenmore and Deerfoot, the vibrant amenities of Quarry Park, and the serene walking paths along the river. Just a short ten-minute stroll to the YMCA, this property combines lifestyle, luxury, and location in one exceptional package.
Home overview
- Cooling None
- Heat type Forced air, natural gas
- Pets allowed (y/n) No
- Construction materials Stone, vinyl siding, wood frame
- Roof Asphalt shingle
- Fencing Fenced
- # parking spaces 4
- Has garage (y/n) Yes
- Parking desc Double garage attached
- # full baths 2
- # half baths 1
- # total bathrooms 3.0
- # of above grade bedrooms 3
- Flooring Carpet, ceramic tile, wood
- Appliances Dryer, electric stove, freezer, garage control(s), humidifier, microwave, range hood, refrigerator, washer
- Laundry information Main level
- County Calgary
- Subdivision Riverbend
- Zoning description R-cg
- Directions Cdelando
- Exposure S
- Lot desc Back lane, landscaped, rectangular lot
- Lot size (acres) 0.09
- Basement information Finished,full
- Building size 1525
- Mls® # A2257850
- Property sub type Single family residence
- Status Active
- Tax year 2025
- Listing type identifier Idx

$-1,706
/ Month

