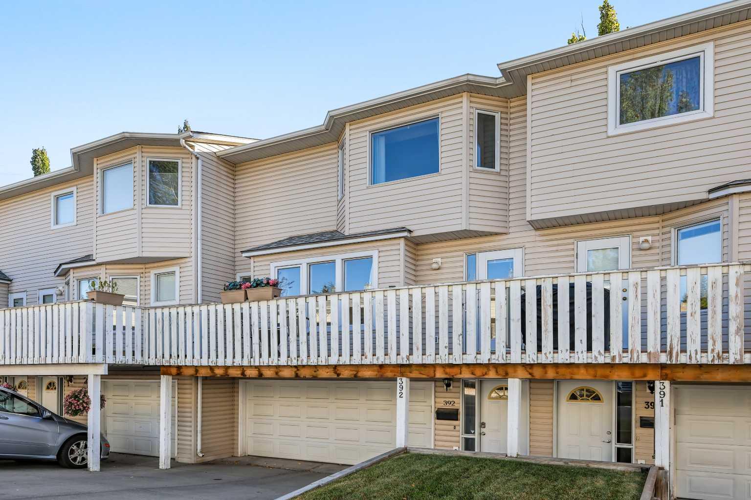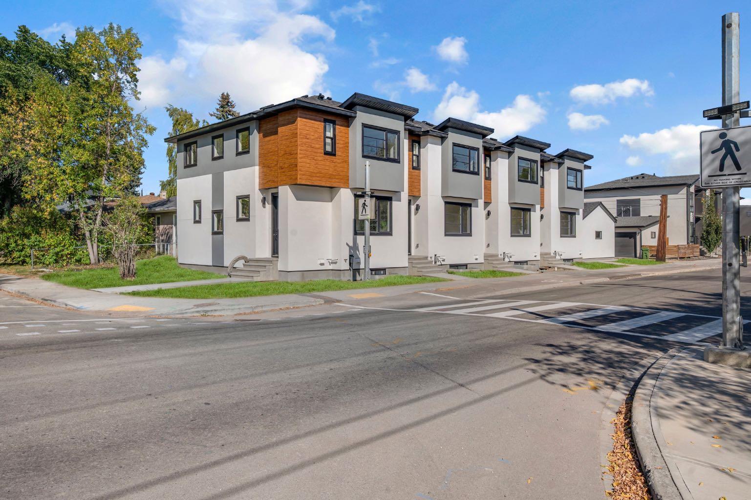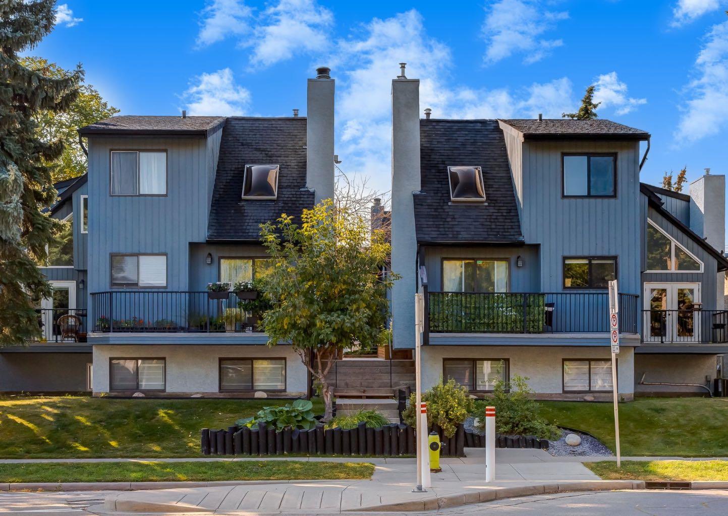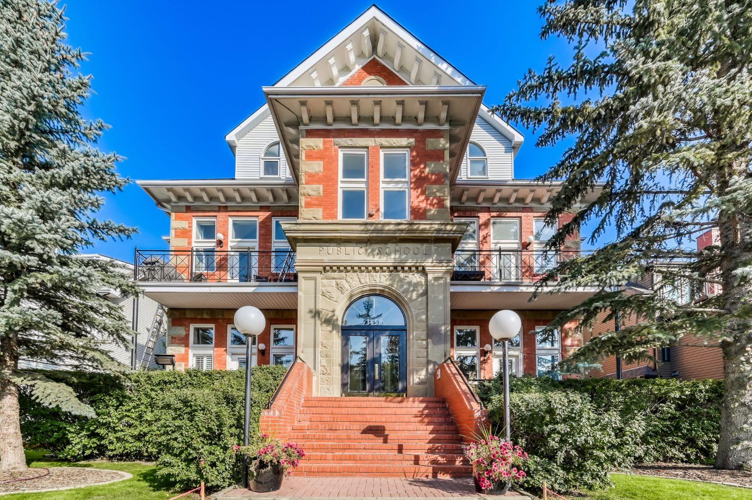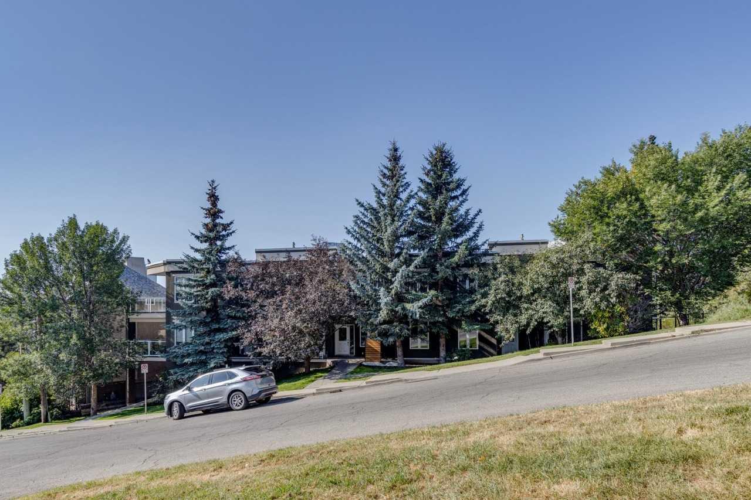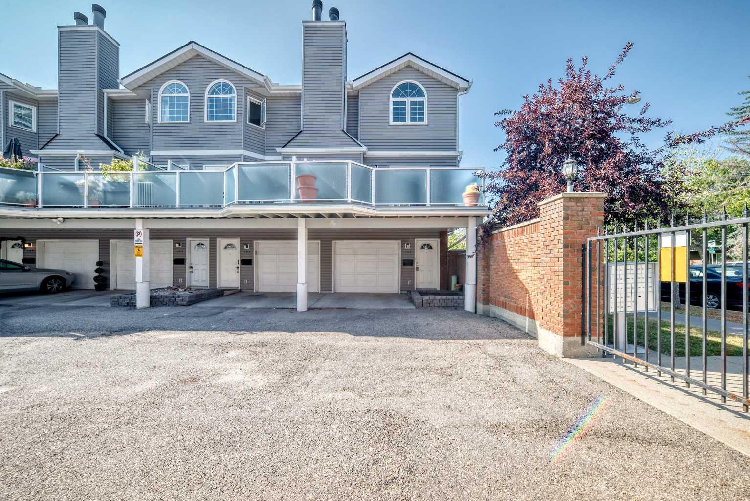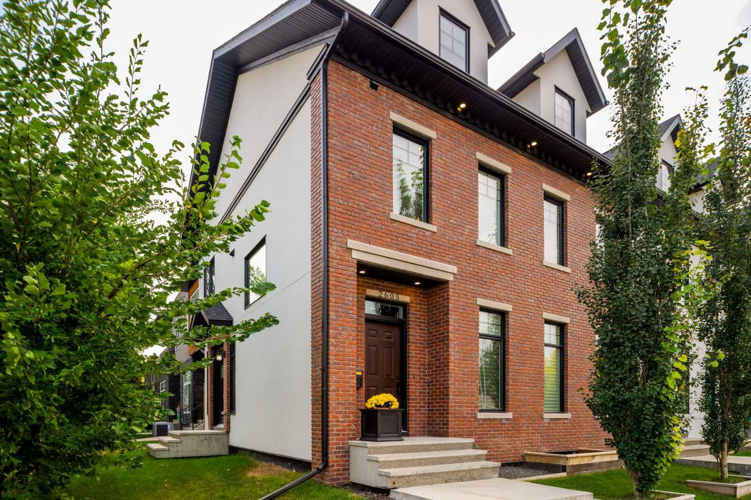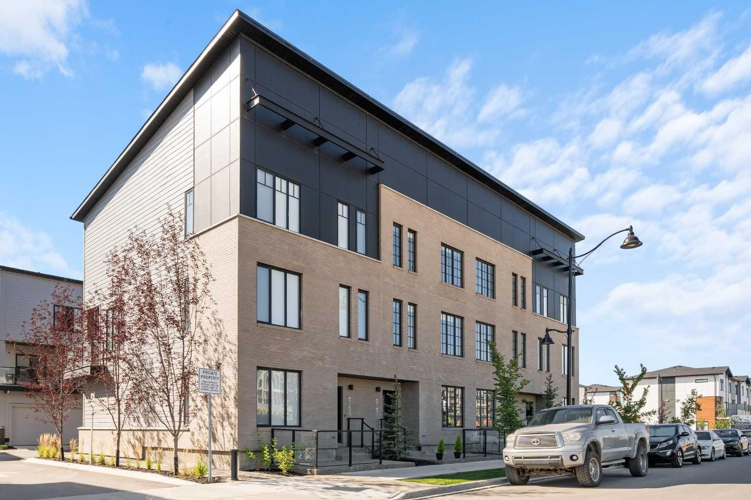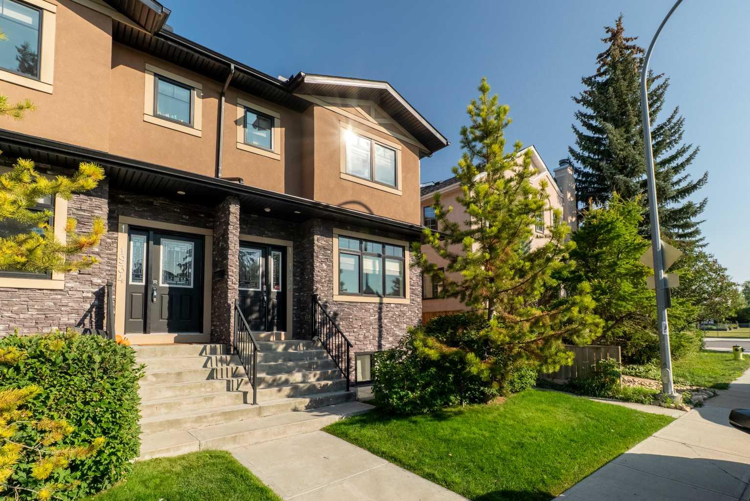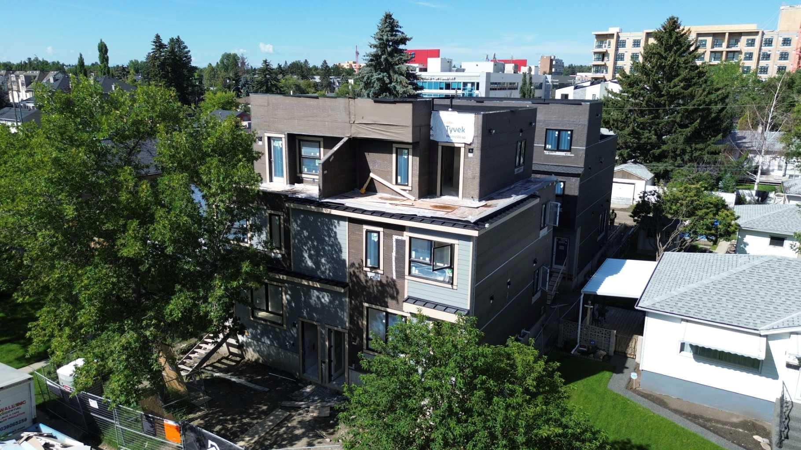- Houseful
- AB
- Calgary
- Killarney - Glengarry
- 26 Street Sw Unit 2002 #a
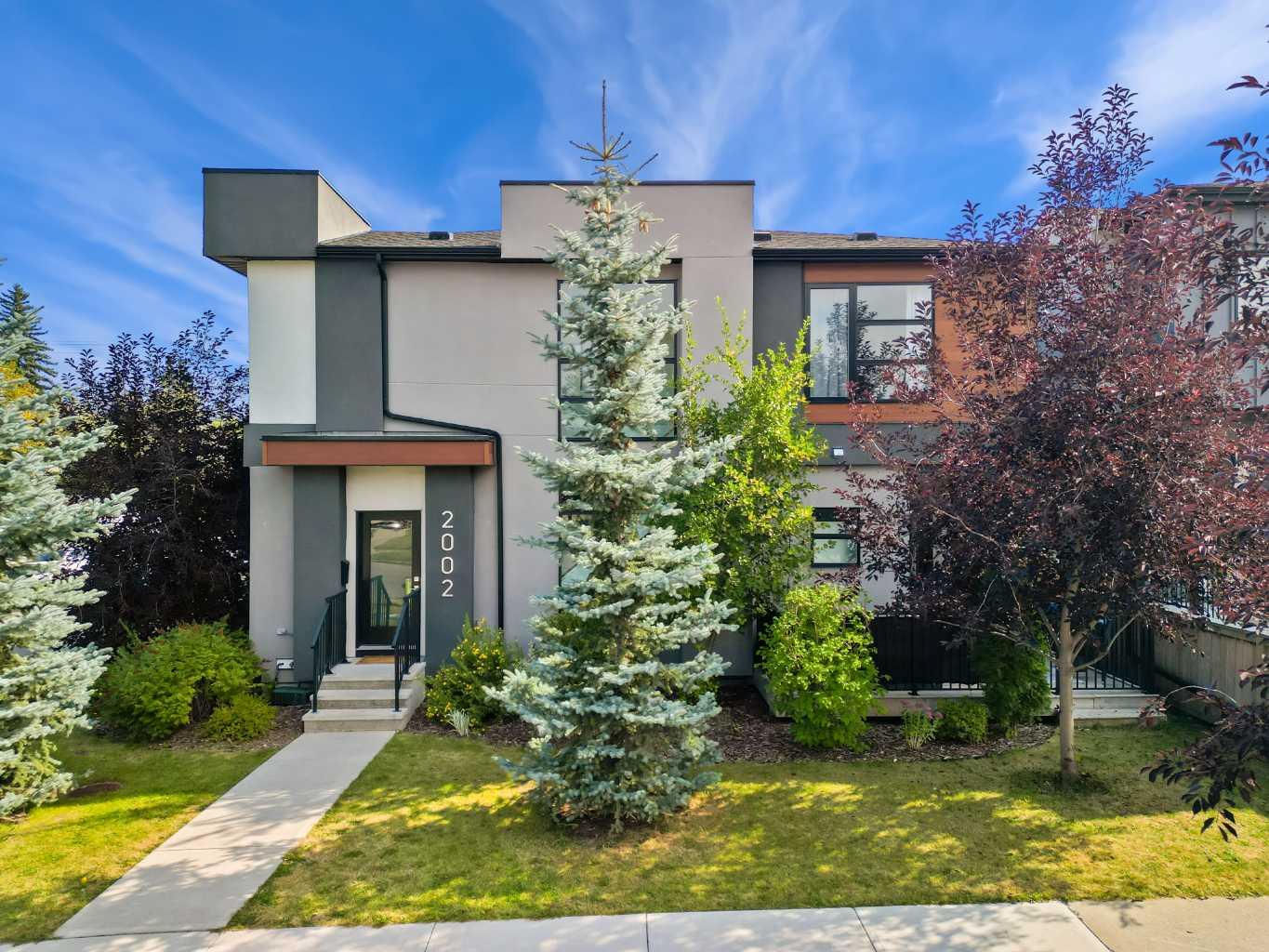
26 Street Sw Unit 2002 #a
26 Street Sw Unit 2002 #a
Highlights
Description
- Home value ($/Sqft)$544/Sqft
- Time on Housefulnew 8 hours
- Property typeResidential
- Style2 storey
- Neighbourhood
- Median school Score
- Year built2018
- Mortgage payment
Welcome to this stunning executive corner-unit townhome, located in the heart of desirable Killarney. With CENTRAL AIR CONDITIONING AND IN-FLOOR HEATING, you have over 1,800 sq. ft. of beautifully developed living space. This stylish residence offers an abundance of natural light from the North, South, and West, creating a bright and inviting atmosphere throughout. The main floor features an open-concept layout with high-end finishes, including a sleek quartz island and quartz countertops throughout the kitchen — perfect for entertaining or casual everyday living. The spacious living and dining areas flow seamlessly, centered around a cozy gas fireplace that adds warmth and charm year-round. Upstairs, you'll find double primary suites, each with its own walk-in closet and private ensuite. One standout suite features rich hardwood flooring, a spa-inspired ensuite with a soaker tub, an oversized glass shower, and double sinks, creating a true owner’s retreat. The fully developed basement adds incredible versatility, with a third bedroom, full bathroom, and a spacious recreation/family room — ideal for guests, a home office, or movie nights. Step outside to your fenced, private yard, offering a serene outdoor space perfect for pets, kids, or summer BBQs. A single detached garage completes the package, providing both storage and convenience. Located in a walkable, well-connected neighbourhood with quick access to downtown, transit, parks, and schools, this home offers the perfect balance of luxury, location, and lifestyle.
Home overview
- Cooling Central air
- Heat type In floor, forced air, natural gas
- Pets allowed (y/n) Yes
- Building amenities Secured parking
- Construction materials Wood frame
- Roof Asphalt shingle
- Fencing Partial
- # parking spaces 1
- Has garage (y/n) Yes
- Parking desc Single garage detached
- # full baths 3
- # half baths 1
- # total bathrooms 4.0
- # of above grade bedrooms 3
- # of below grade bedrooms 1
- Flooring Carpet, ceramic tile, hardwood
- Appliances Central air conditioner, dishwasher, dryer, garage control(s), gas range, microwave, range hood, refrigerator, washer, window coverings
- Laundry information Upper level
- County Calgary
- Subdivision Killarney/glengarry
- Zoning description R-cg
- Exposure S
- Lot desc Corner lot, front yard, landscaped
- Basement information Finished,full
- Building size 1286
- Mls® # A2256848
- Property sub type Townhouse
- Status Active
- Tax year 2025
- Listing type identifier Idx

$-1,567
/ Month

