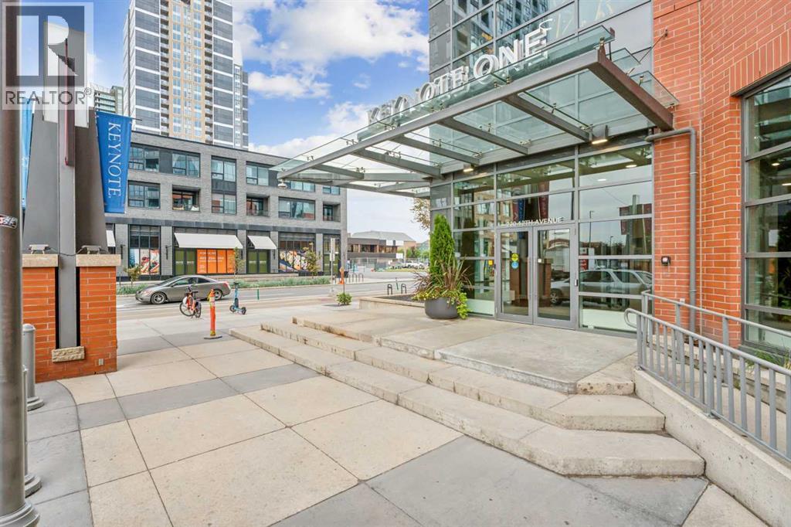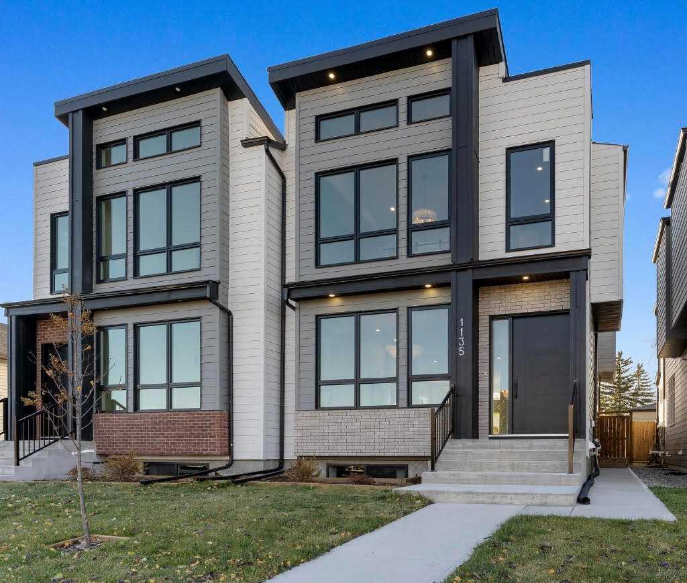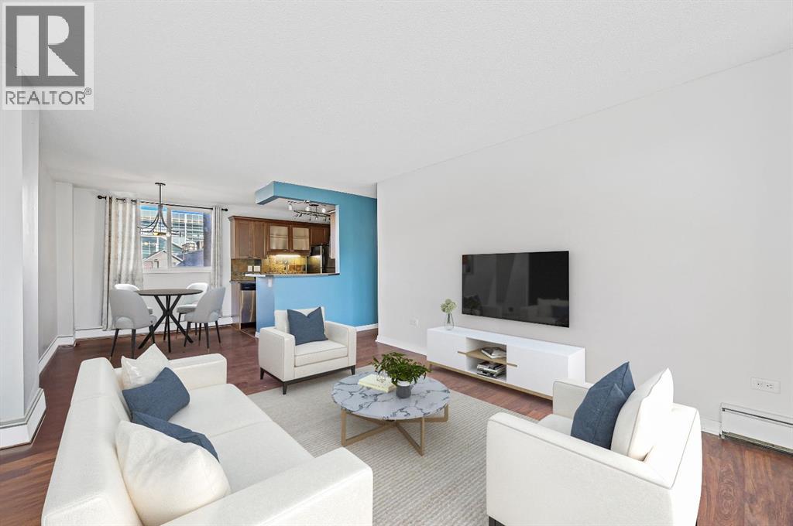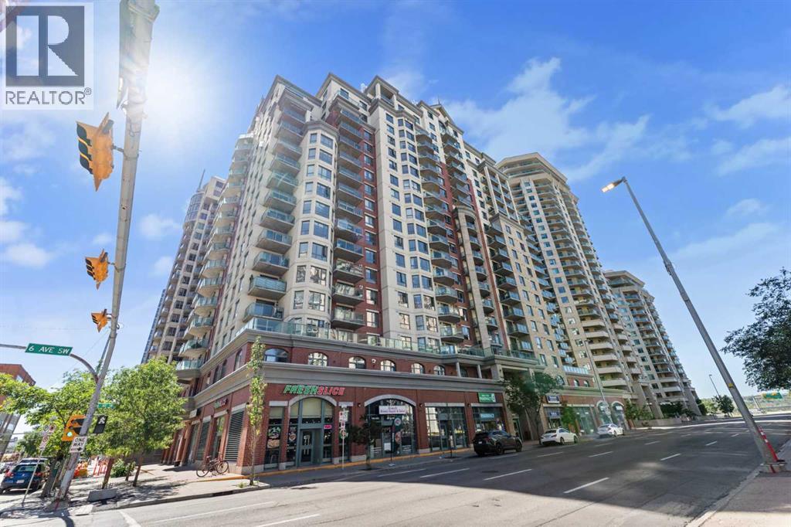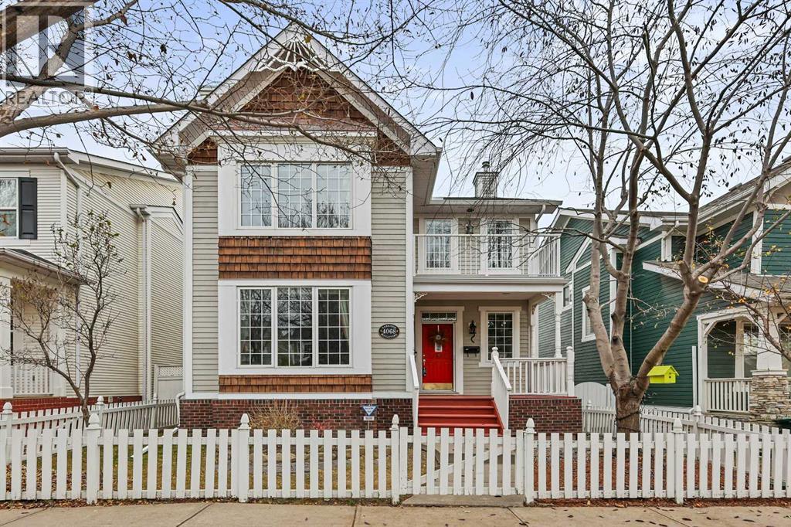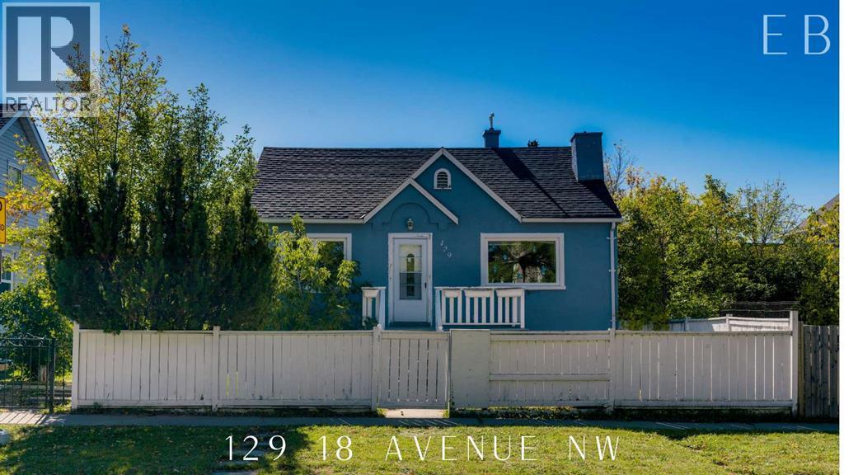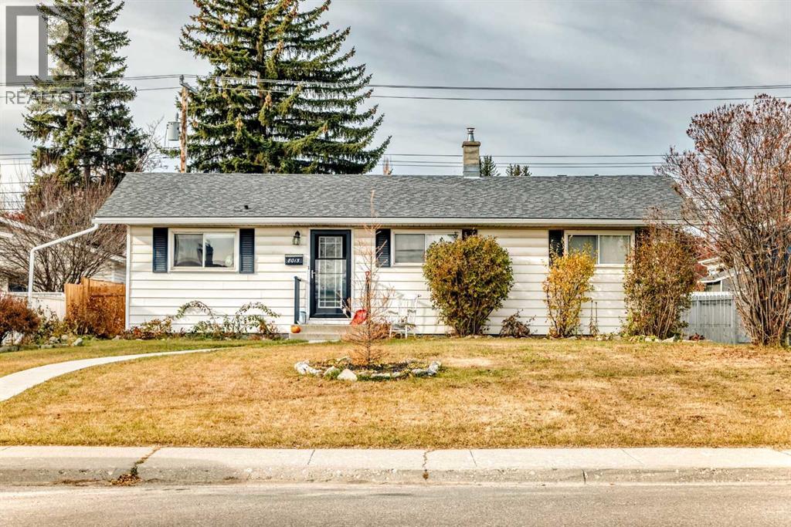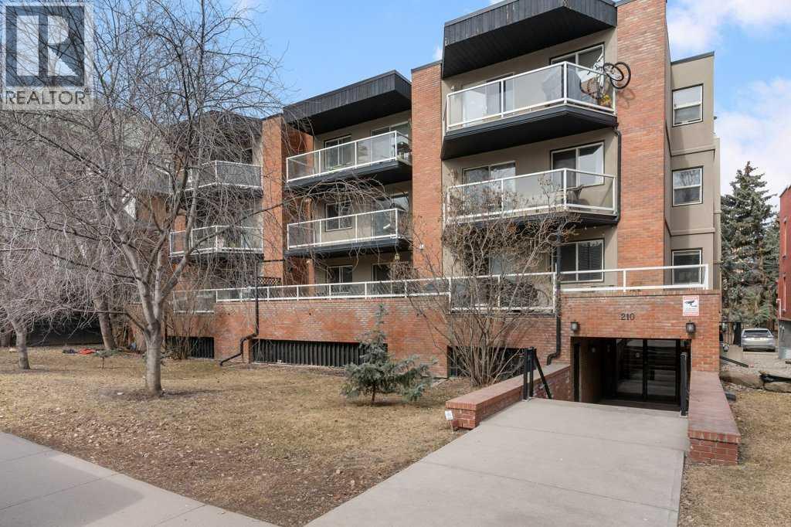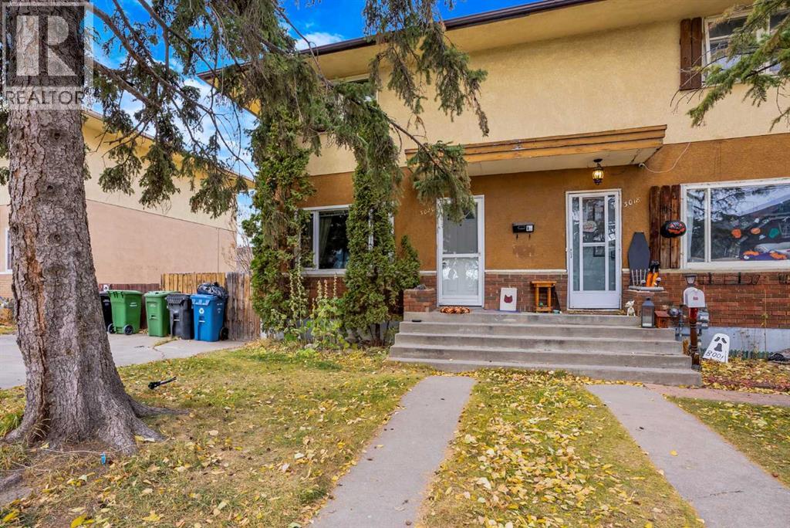- Houseful
- AB
- Calgary
- Killarney - Glengarry
- 26 Street Sw Unit 2018b #a
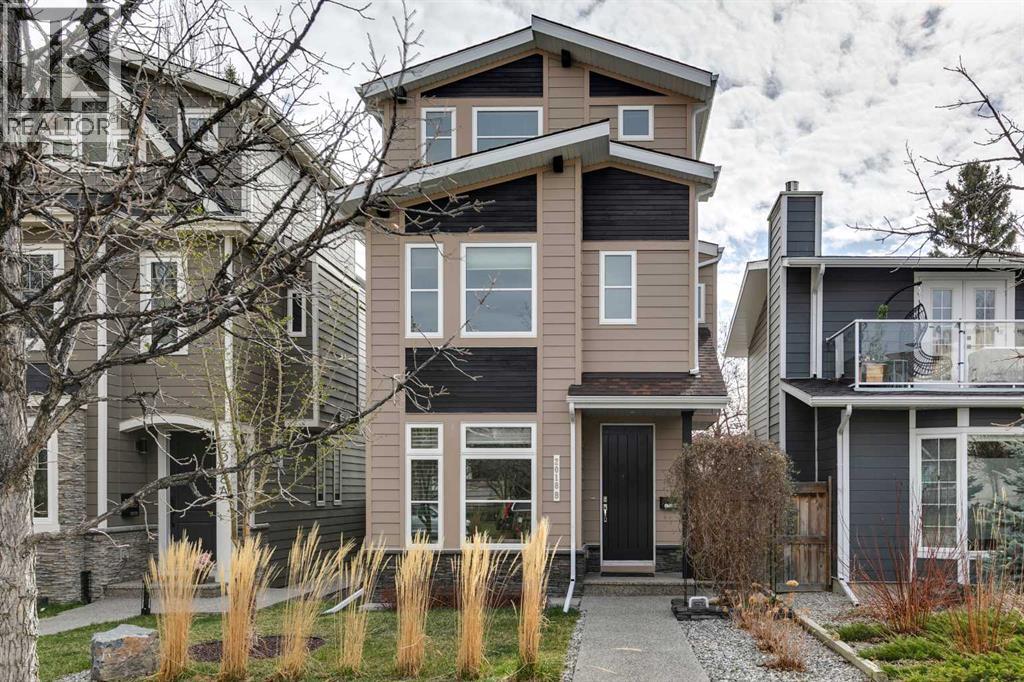
26 Street Sw Unit 2018b #a
26 Street Sw Unit 2018b #a
Highlights
Description
- Home value ($/Sqft)$390/Sqft
- Time on Houseful55 days
- Property typeSingle family
- Neighbourhood
- Median school Score
- Lot size3,122 Sqft
- Year built2014
- Garage spaces2
- Mortgage payment
Welcome to desirable Killarney and this bright, contemporary detached home with over 3400 square feet of total living space on 4 levels with 4 bedrooms.. Step into your separate dining area and then you are greeted with the open concept featuring beautiful hardwood flooring, gleaming white kitchen, Quartz counters, stainless appliances including 5 burner gas stove, pantry area and a 2 pc bathroom. A large living area completes this level with a gas fireplace and french doors that lead you to the East yard with a private deck, low maintenance stone terrace and a double detached garage with alley access. On the 2nd level you'll find a huge master bedroom with a luxurious 5 pc ensuite and walk in closet with built-ins, and down the hall there's a 2nd bedroom with a 4 pc bathroom and the laundry room. On the top floor there's a 3rd bedroom as well as a rec room/office/yoga studio with skylights galore and another 4 pc bathroom, perfect for your teenager. The lower level features 9' ceilings, large media/rec room, in-floor heating and a fourth bedroom with a 4 pc. bathroom. This home has just been painted throughout and the carpets have been replaced, all ready for you. Killarney is a beautiful area that's easily accessible to shopping, restaurants , steps to 17th Avenue, and just minutes to the downtown. Call your favorite realtor today for your private viewing. (id:63267)
Home overview
- Cooling None
- Heat source Natural gas
- Heat type Forced air, hot water, in floor heating
- # total stories 3
- Fencing Fence
- # garage spaces 2
- # parking spaces 2
- Has garage (y/n) Yes
- # full baths 4
- # half baths 1
- # total bathrooms 5.0
- # of above grade bedrooms 4
- Flooring Carpeted, hardwood
- Has fireplace (y/n) Yes
- Subdivision Killarney/glengarry
- Lot dimensions 290
- Lot size (acres) 0.071658015
- Building size 2613
- Listing # A2255081
- Property sub type Single family residence
- Status Active
- Laundry 1.625m X 2.082m
Level: 2nd - Bathroom (# of pieces - 4) 2.539m X 2.414m
Level: 2nd - Primary bedroom 3.225m X 4.292m
Level: 2nd - Bedroom 4.243m X 3.786m
Level: 2nd - Bathroom (# of pieces - 5) 1.981m X 5.13m
Level: 2nd - Bedroom 30.48m X 3.429m
Level: 3rd - Office 4.243m X 5.791m
Level: 3rd - Bathroom (# of pieces - 4) 2.262m X 2.109m
Level: 3rd - Bedroom 2.896m X 3.557m
Level: Basement - Furnace 2.338m X 2.539m
Level: Lower - Recreational room / games room 4.267m X 8.23m
Level: Lower - Bathroom (# of pieces - 4) 1.5m X 2.743m
Level: Lower - Dining room 3.176m X 3.048m
Level: Main - Kitchen 4.191m X 5.334m
Level: Main - Bathroom (# of pieces - 2) 1.5m X 1.472m
Level: Main - Living room 4.139m X 4.139m
Level: Main
- Listing source url Https://www.realtor.ca/real-estate/28828913/2018b-26a-street-sw-calgary-killarneyglengarry
- Listing type identifier Idx

$-2,720
/ Month




