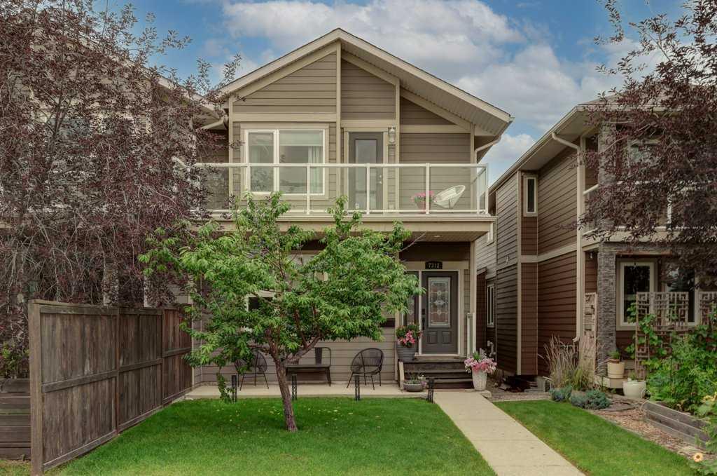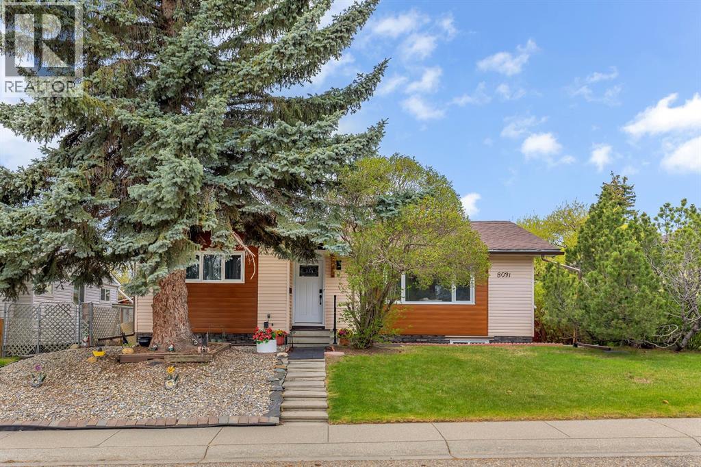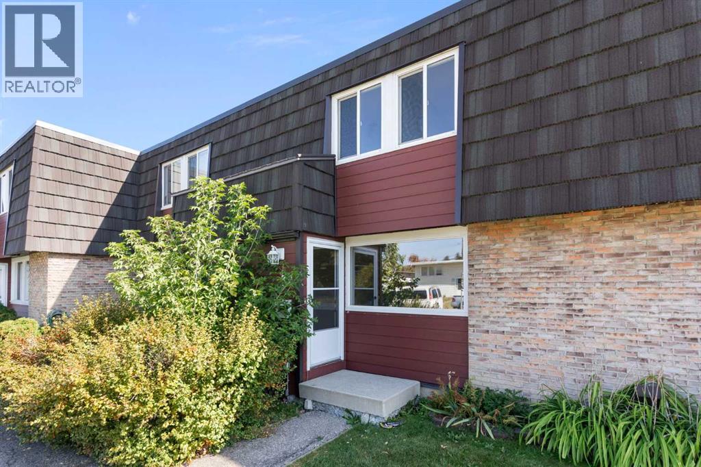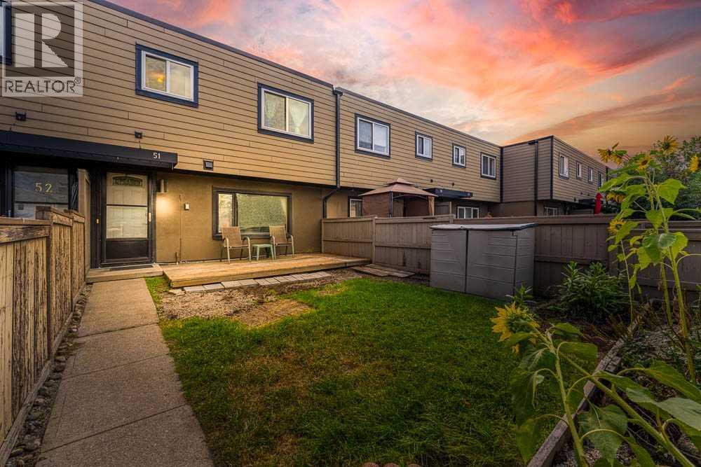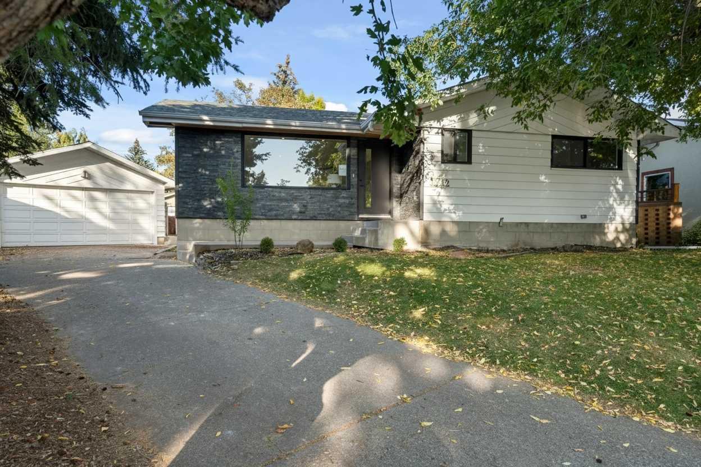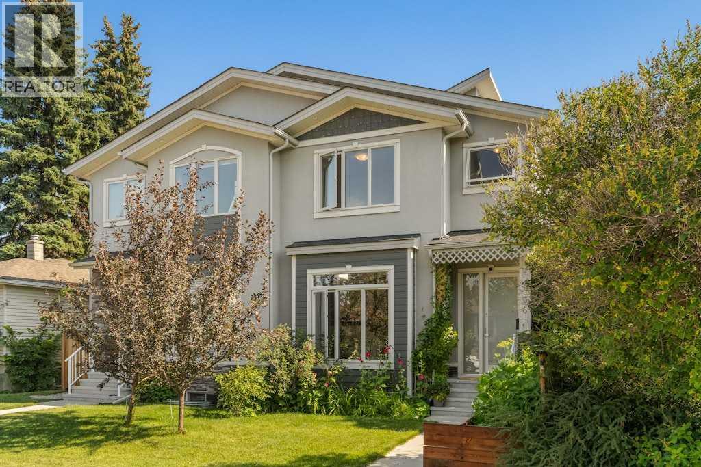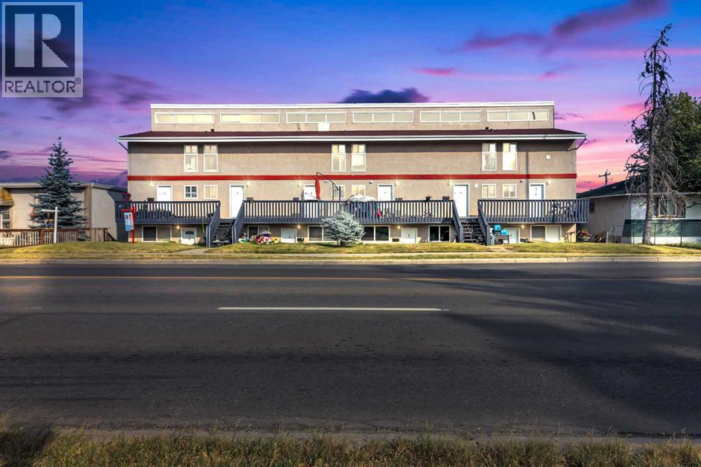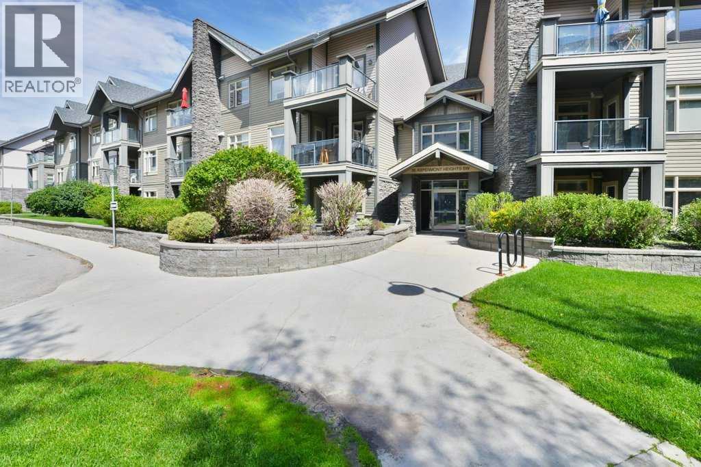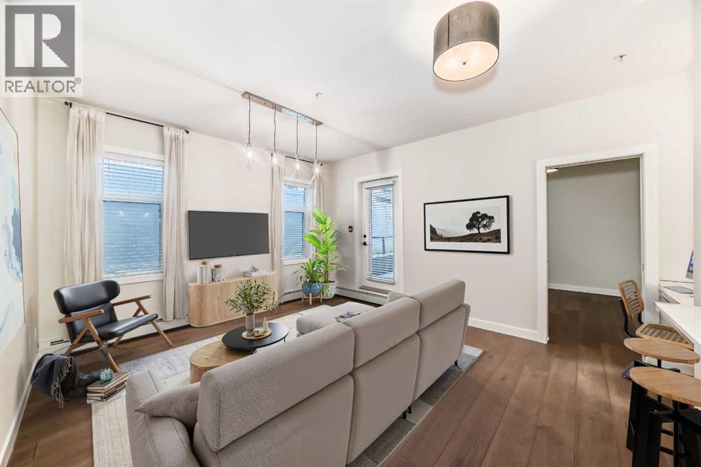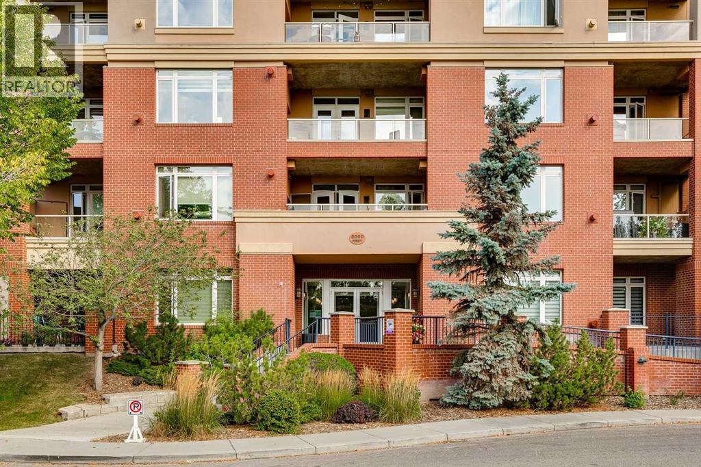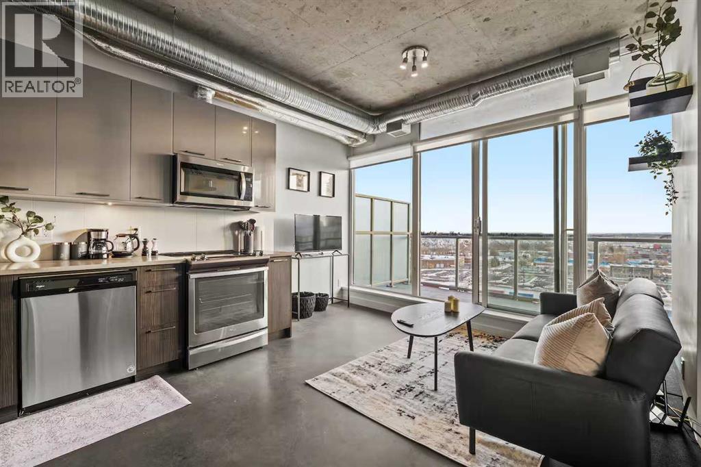- Houseful
- AB
- Calgary
- Killarney - Glengarry
- 26 Street Sw Unit 2221
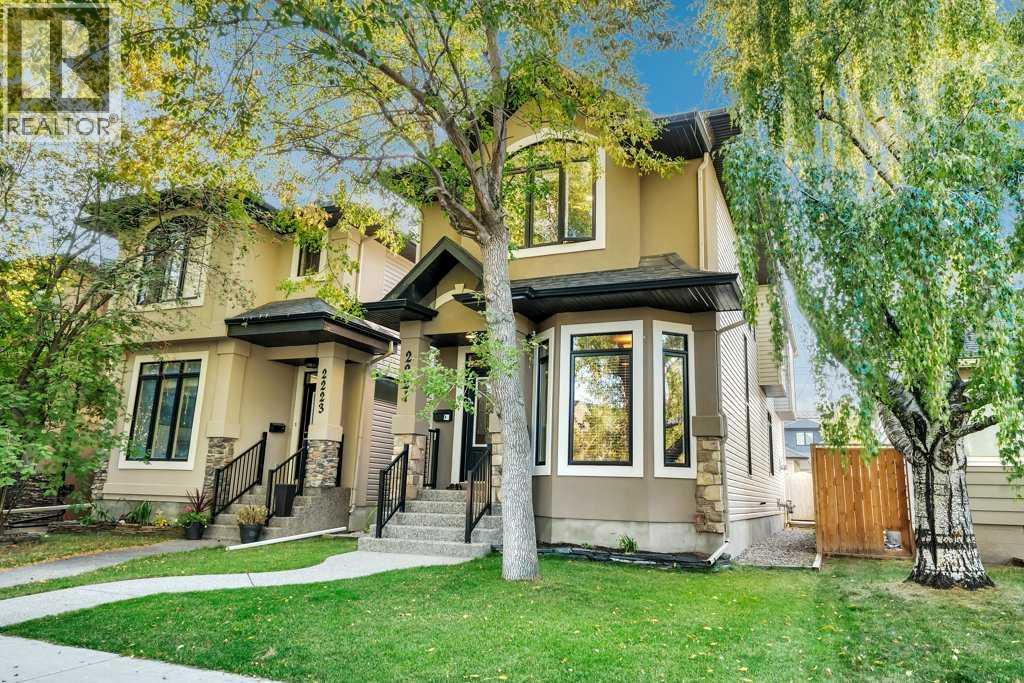
Highlights
Description
- Home value ($/Sqft)$450/Sqft
- Time on Housefulnew 3 hours
- Property typeSingle family
- Neighbourhood
- Median school Score
- Lot size3,122 Sqft
- Year built2004
- Garage spaces2
- Mortgage payment
Welcome to inner-city living in this beautifully designed 4-BEDROOM, 3.5-BATHROOM DETACHED HOME, located on a quiet street in the heart of desirable Killarney. With 1,976 SQ FT OF METICULOUSLY MAINTAINED LIVING SPACE, this residence offers timeless finishes, thoughtful upgrades and an unbeatable location. The inviting curb appeal is highlighted by stucco and stone exterior, exposed aggregate walkways and fully landscaped grounds. Inside, you’re greeted by 9 FT CEILINGS AND RICH HARDWOOD FLOORING that flow throughout the open-concept main floor. A front flex room provides the perfect space for a home office, dining room, or study. The chef’s kitchen features FULL-HEIGHT MAPLE CABINETRY WITH CROWN MOULDINGS, a built-in hutch, granite counters, a premium stainless steel appliance package with gas stove, center island, and pantry. A bright dining nook includes a built-in desk and upper cabinetry, ideal for extra storage. The adjacent family room is warm and inviting, with a gas fireplace flanked by custom built-ins and a wall of windows that flood the space with natural light. Completing the main level is a 2-piece powder room and convenient side-door access to the backyard. Upstairs, the PRIMARY RETREAT boasts vaulted ceilings, his-and-hers closets, a large window, and a spa-inspired ensuite with a soaker tub, glass shower, and skylights that bring in beautiful natural light. Two additional bedrooms, a 4-piece bathroom, and an upper laundry room complete this floor. The lower level includes a family room with fireplace, a 4th bedroom, 4-piece bathroom and storage. Outdoors, the WEST-FACING BACKYARD is designed for low-maintenance enjoyment, featuring stone paving, fencing for privacy, and access to a double detached garage. All of this in a prime location just steps from parks, schools, shopping, and with easy access to the LRT, Mount Royal University, Rockyview Hospital, Glenmore Trail, the new ring road and downtown Calgary. This is the perfect opportunity to own a h ome that seamlessly combines style, comfort, and convenience in one of Calgary’s most sought-after communities. (id:63267)
Home overview
- Cooling None
- Heat type Forced air
- # total stories 2
- Construction materials Wood frame
- Fencing Fence
- # garage spaces 2
- # parking spaces 2
- Has garage (y/n) Yes
- # full baths 3
- # half baths 1
- # total bathrooms 4.0
- # of above grade bedrooms 4
- Flooring Carpeted, ceramic tile, hardwood
- Has fireplace (y/n) Yes
- Subdivision Killarney/glengarry
- Lot desc Landscaped
- Lot dimensions 290
- Lot size (acres) 0.071658015
- Building size 1976
- Listing # A2256625
- Property sub type Single family residence
- Status Active
- Furnace 5.995m X 1.676m
Level: Lower - Recreational room / games room 13.03m X 4.548m
Level: Lower - Bathroom (# of pieces - 4) 3.024m X 1.5m
Level: Lower - Bedroom 3.301m X 4.496m
Level: Lower - Living room 3.938m X 3.024m
Level: Main - Bathroom (# of pieces - 2) 1.728m X 1.676m
Level: Main - Family room 4.319m X 4.852m
Level: Main - Dining room 4.624m X 4.852m
Level: Main - Kitchen 4.953m X 3.149m
Level: Main - Primary bedroom 4.901m X 7.087m
Level: Upper - Bathroom (# of pieces - 5) 7.263m X 2.414m
Level: Upper - Bedroom 4.115m X 2.896m
Level: Upper - Bathroom (# of pieces - 4) 2.643m X 1.5m
Level: Upper - Bedroom 4.063m X 2.896m
Level: Upper - Laundry Measurements not available
Level: Upper
- Listing source url Https://www.realtor.ca/real-estate/28881384/2221-26-street-sw-calgary-killarneyglengarry
- Listing type identifier Idx

$-2,373
/ Month

