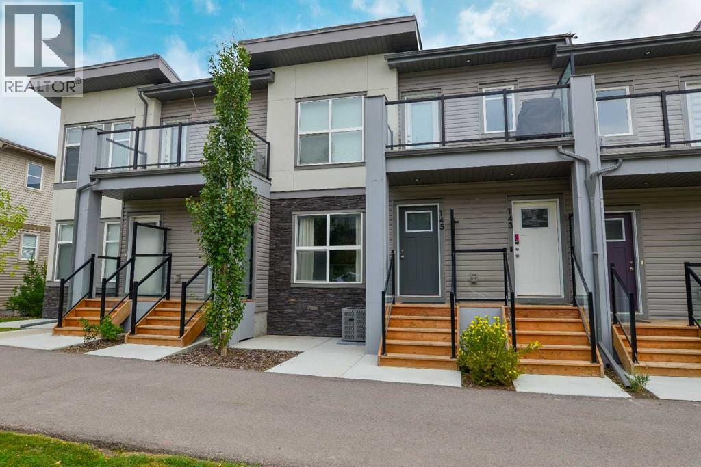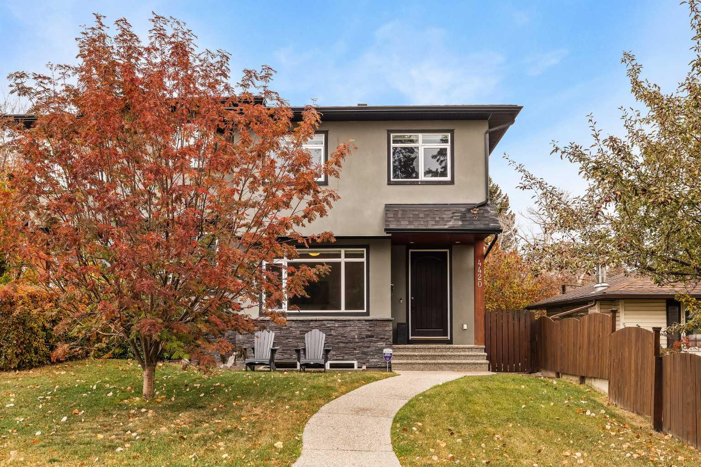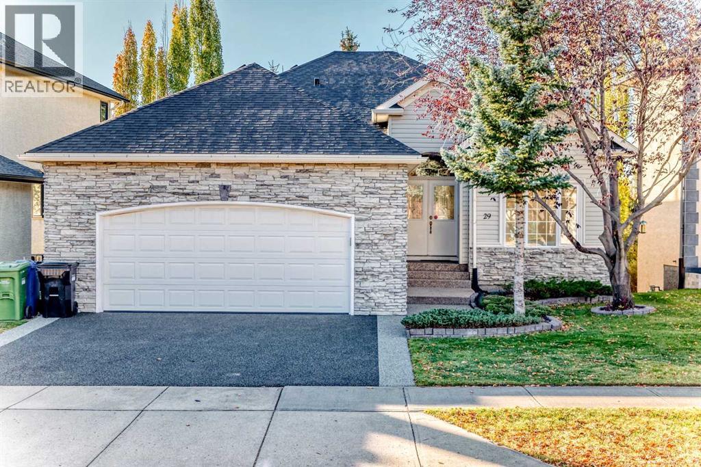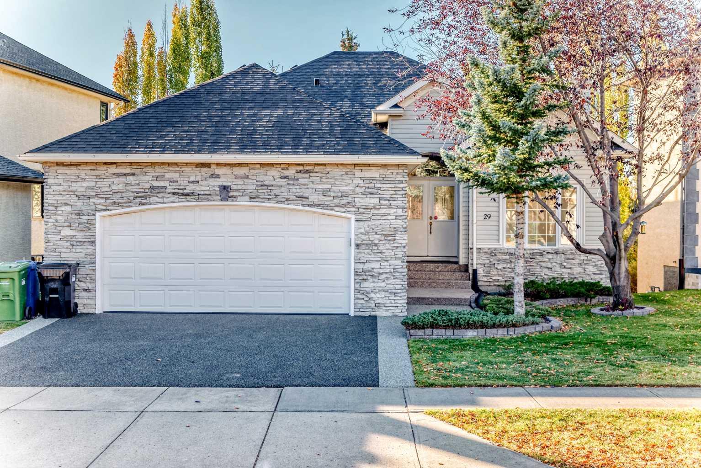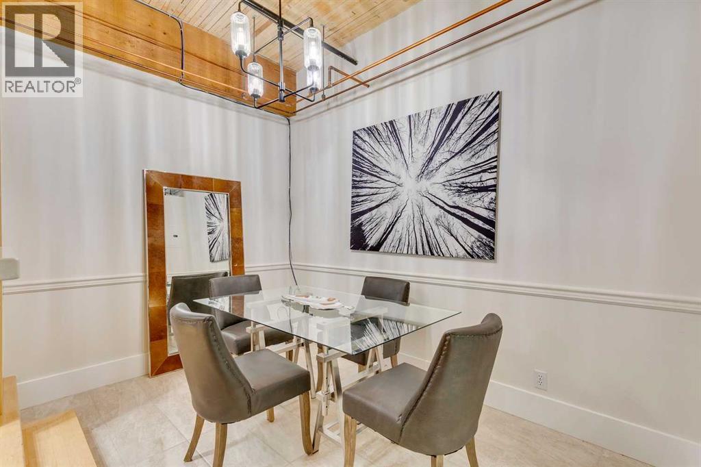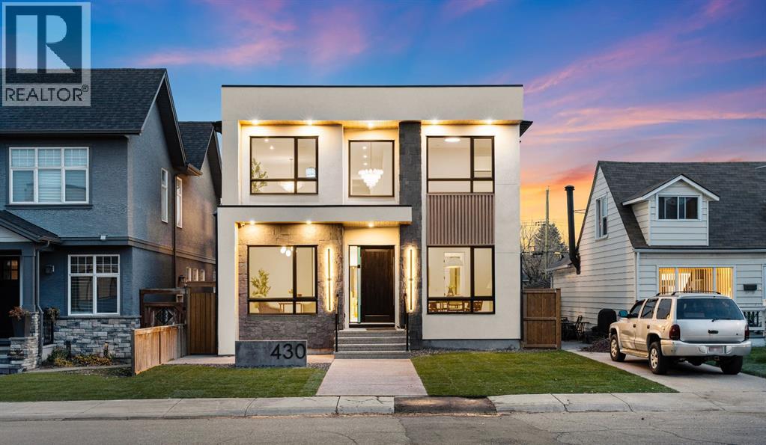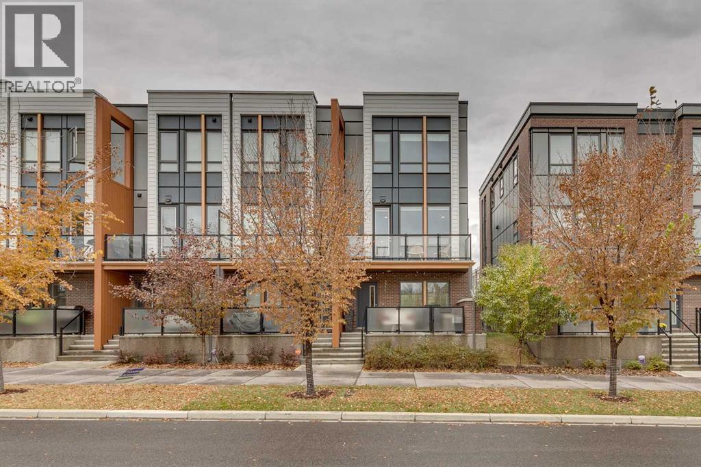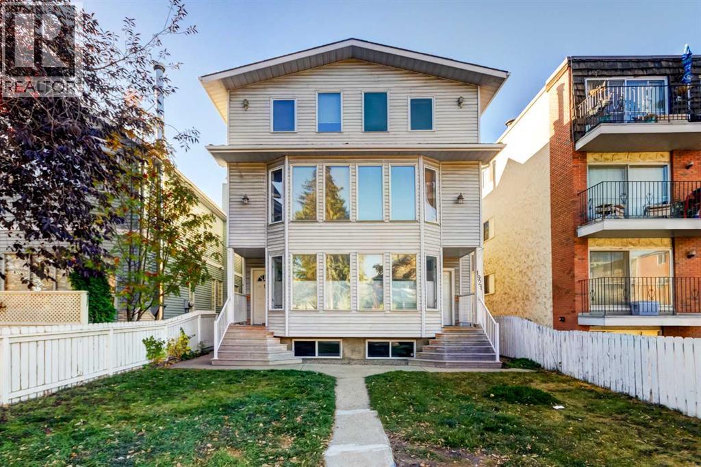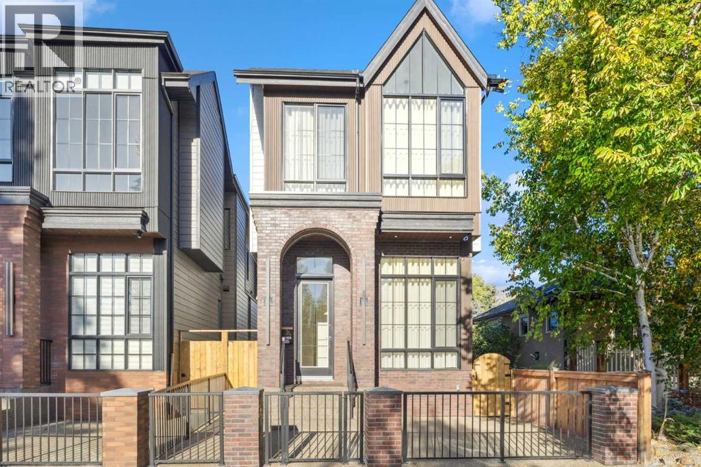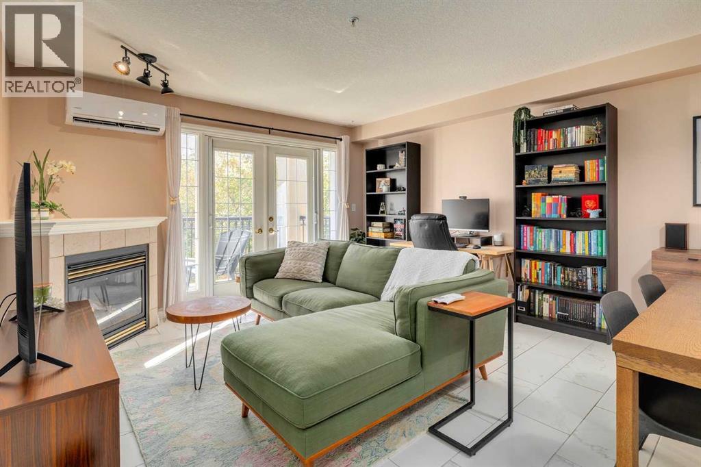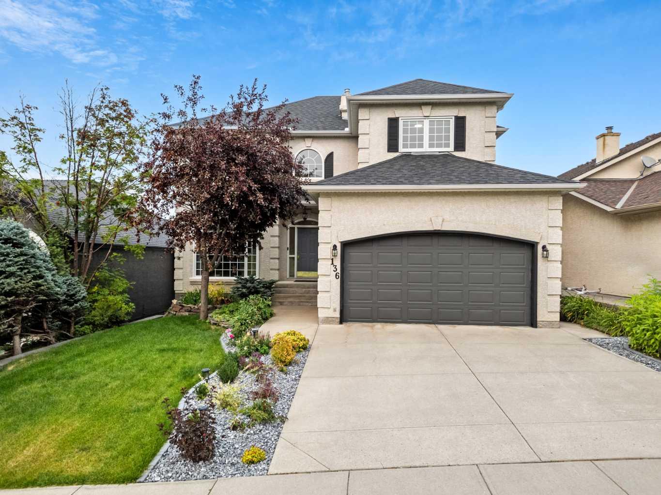- Houseful
- AB
- Calgary
- Killarney - Glengarry
- 26 Street Sw Unit 2410
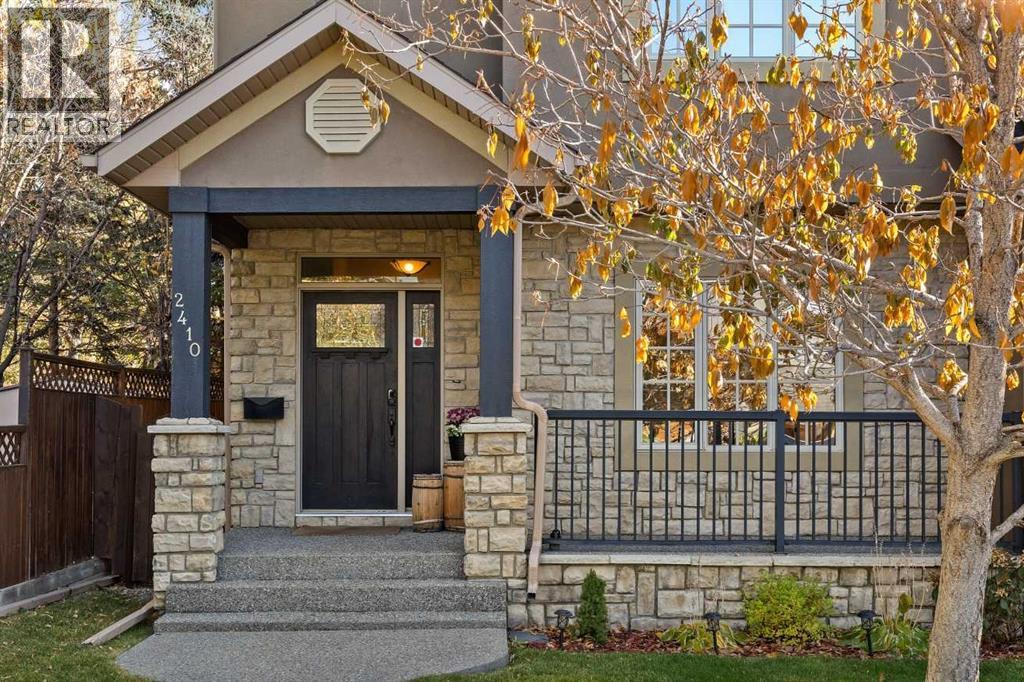
Highlights
Description
- Home value ($/Sqft)$462/Sqft
- Time on Housefulnew 2 days
- Property typeSingle family
- Neighbourhood
- Median school Score
- Lot size3,132 Sqft
- Year built2007
- Garage spaces2
- Mortgage payment
Welcome to 2410 26 Street SW, a beautifully appointed home in the heart of Killarney that perfectly blends timeless design with modern comfort. With over 2,800 sq. ft. of developed living space across three levels, this home offers the ideal lifestyle just minutes from downtown Calgary. The inviting main floor is designed for both connection and entertaining, featuring a chef’s kitchen with granite counters, stainless steel appliances, an expansive island, and a full wall of custom cabinetry with a built-in wine fridge. Entertain your guests by the fireplace in your open concept living room or enjoy more intimate dinners in the traditional dining room. Upstairs, the vaulted primary retreat feels airy and luxurious, complete with a spa-inspired ensuite and walk-in closet, down the hall from 2 more bedrooms, a full bath and upstairs laundry. The finished basement extends your living space with a cozy family room, a second gas fireplace, fourth bedroom, and full bath. Complete with large windows, this space is perfect for guests or a home office. Outside, enjoy a sunny east-facing yard with a deck and patio, plus an insulated double garage with a new roof (2025) and a house roof replaced in 2022 for peace of mind. Set on a quiet, tree-lined street close to parks, cafes, schools, and the Westbrook LRT, this Killarney gem offers the best of urban convenience and community charm. (id:63267)
Home overview
- Cooling Central air conditioning
- Heat source Natural gas
- Heat type Forced air
- # total stories 2
- Construction materials Wood frame
- Fencing Fence
- # garage spaces 2
- # parking spaces 2
- Has garage (y/n) Yes
- # full baths 3
- # half baths 1
- # total bathrooms 4.0
- # of above grade bedrooms 4
- Flooring Carpeted, hardwood
- Has fireplace (y/n) Yes
- Subdivision Killarney/glengarry
- Lot desc Landscaped
- Lot dimensions 291
- Lot size (acres) 0.071905114
- Building size 1894
- Listing # A2264948
- Property sub type Single family residence
- Status Active
- Bathroom (# of pieces - 4) 1.524m X 2.615m
Level: 2nd - Bedroom 2.996m X 3.862m
Level: 2nd - Primary bedroom 4.444m X 4.877m
Level: 2nd - Bathroom (# of pieces - 4) 3.252m X 3.405m
Level: 2nd - Other 1.5m X 3.1m
Level: 2nd - Bedroom 2.996m X 2.996m
Level: 2nd - Bathroom (# of pieces - 4) 3.072m X 1.5m
Level: Basement - Bedroom 5.867m X 3.962m
Level: Basement - Furnace 2.463m X 1.881m
Level: Basement - Recreational room / games room 5.867m X 5.691m
Level: Basement - Living room 6.096m X 3.81m
Level: Main - Dining room 3.658m X 3.176m
Level: Main - Bathroom (# of pieces - 2) 1.548m X 1.576m
Level: Main - Other 2.691m X 2.539m
Level: Main - Kitchen 4.929m X 5.663m
Level: Main
- Listing source url Https://www.realtor.ca/real-estate/29001916/2410-26-street-sw-calgary-killarneyglengarry
- Listing type identifier Idx

$-2,333
/ Month

