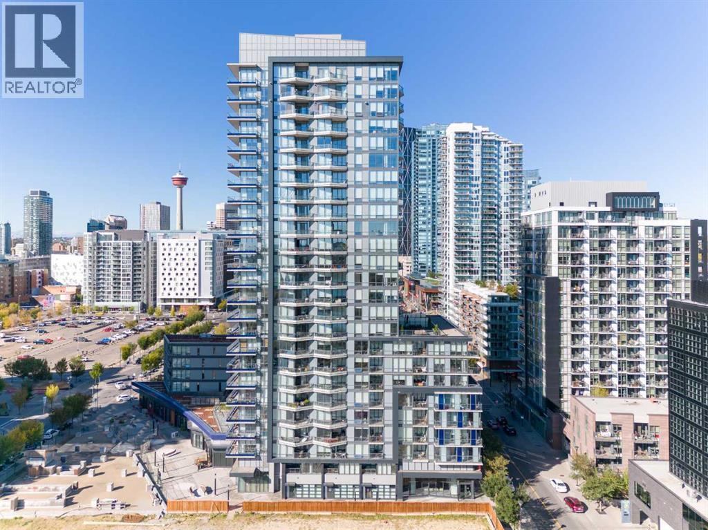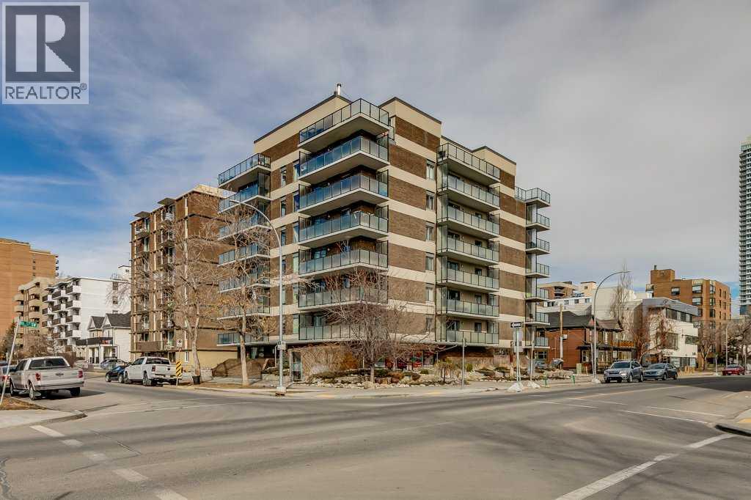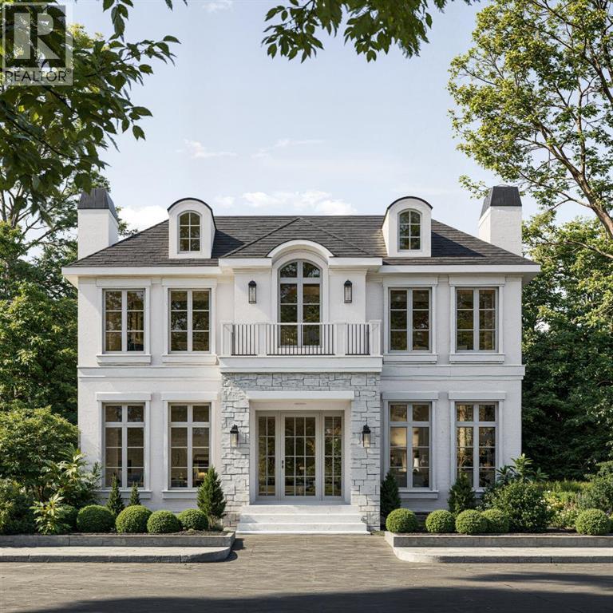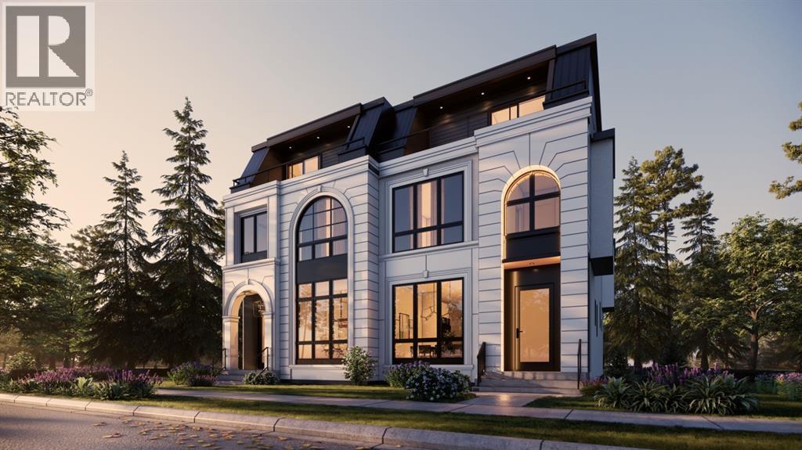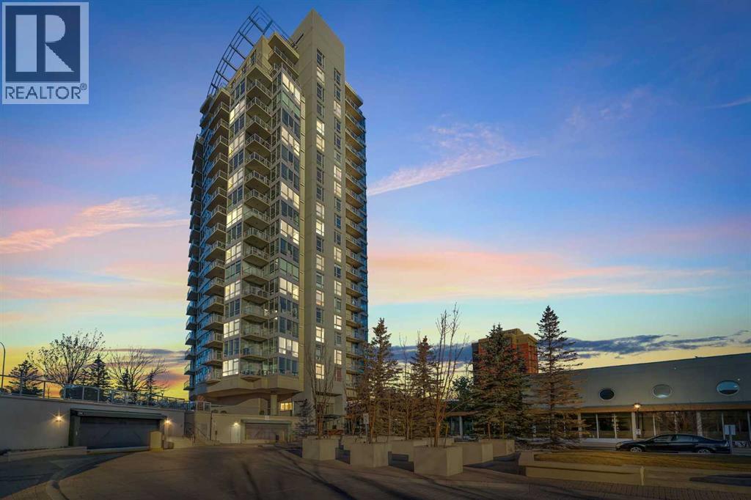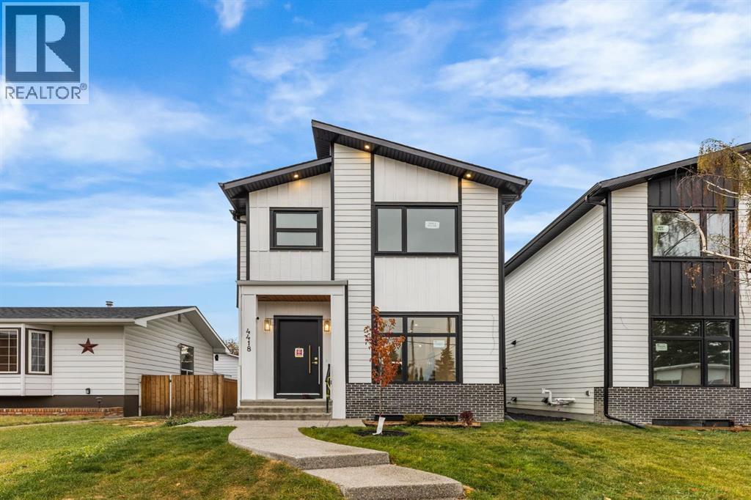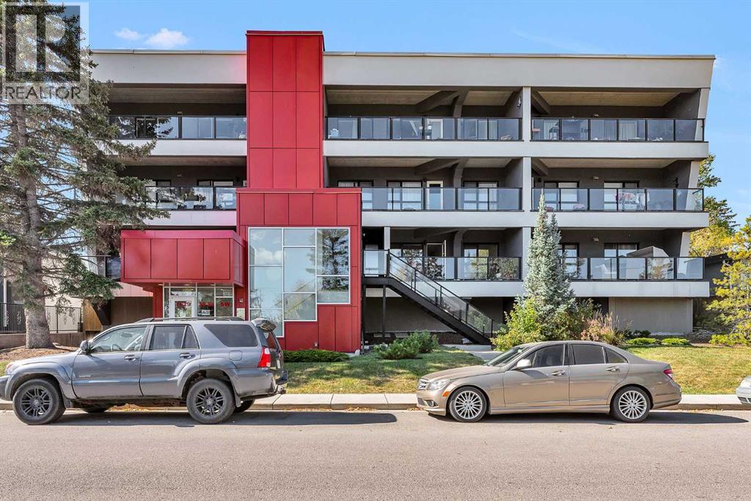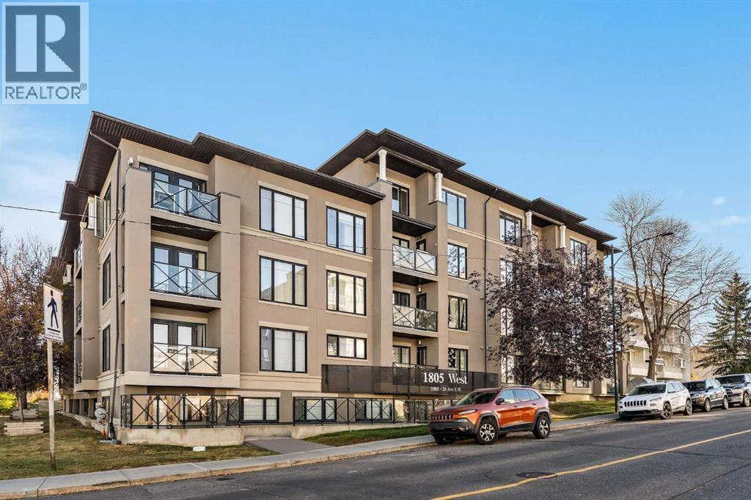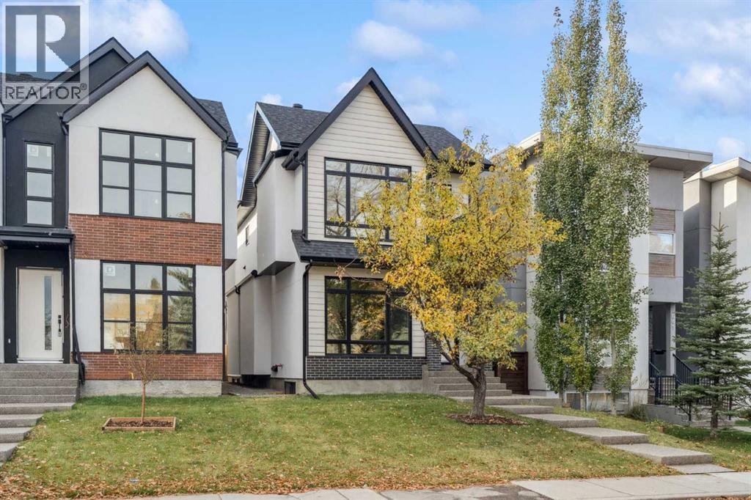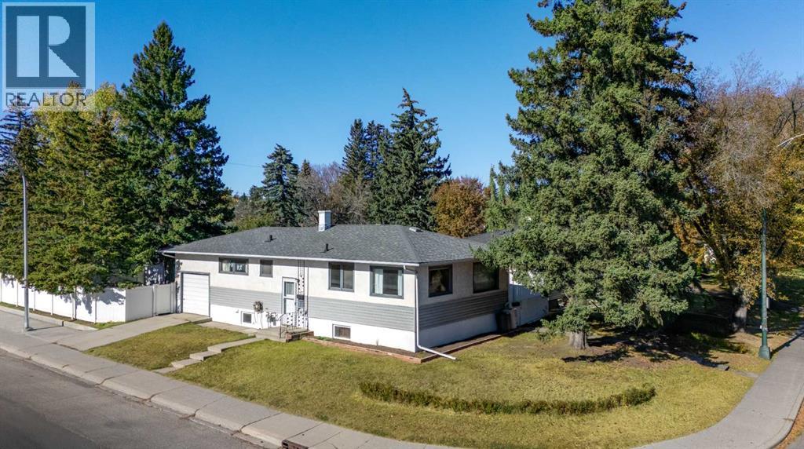- Houseful
- AB
- Calgary
- Killarney - Glengarry
- 26 Street Sw Unit 2638 #a
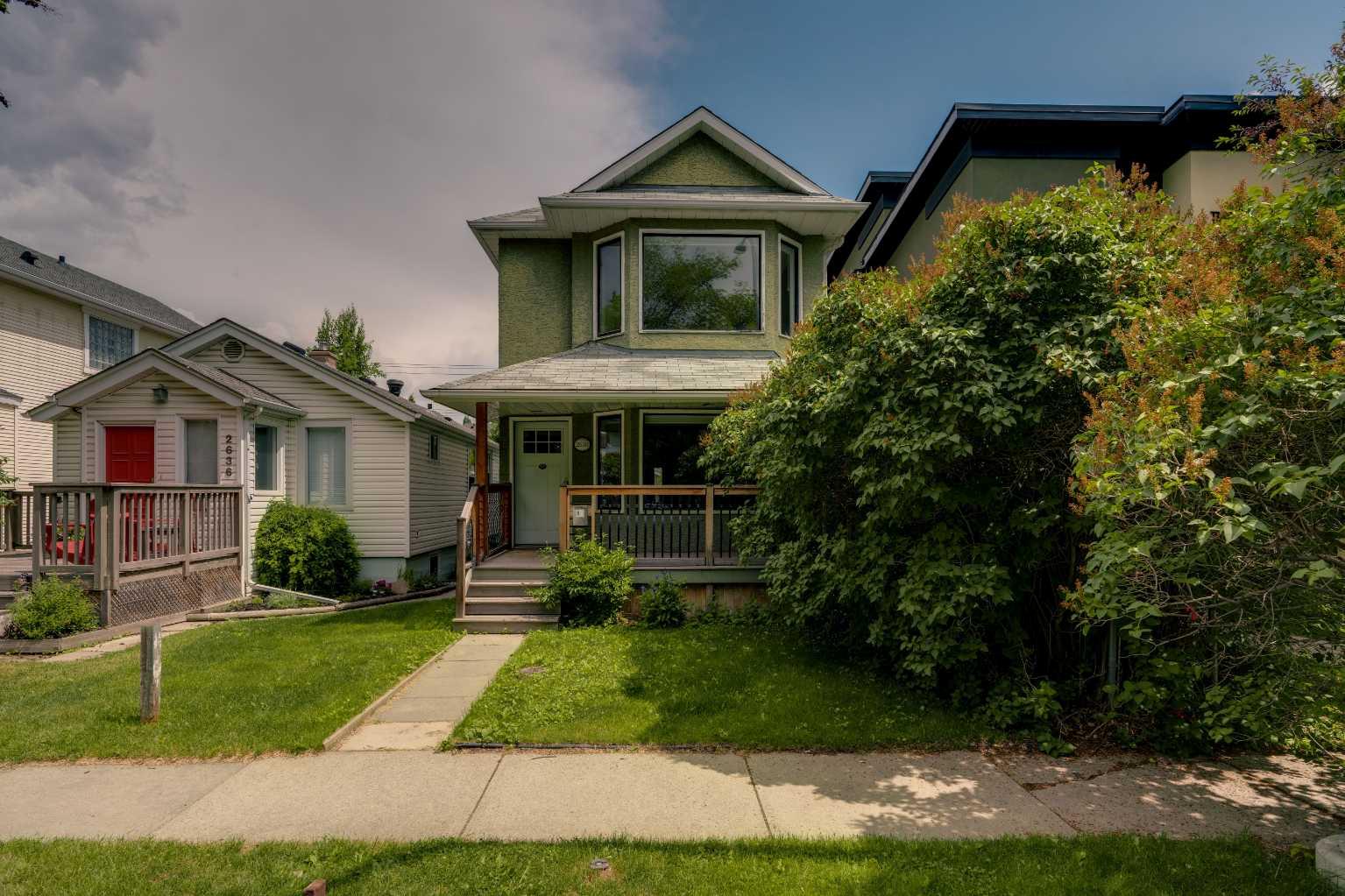
Highlights
Description
- Home value ($/Sqft)$474/Sqft
- Time on Houseful35 days
- Property typeResidential
- Style2 storey
- Neighbourhood
- Median school Score
- Lot size3,049 Sqft
- Year built1991
- Mortgage payment
Welcome to 2638 26A Street SW in the heart of Killarney, nestled on one of the most beautiful, tree-lined streets in all of Calgary. This thoughtfully laid-out two-storey offers over 1,380 sq ft above grade with a fully fenced yard out back, perfect for your kids or pup. Out front, you're greeted by a shaded west-facing front porch, a perfect spot for enjoying hot coffee or tea in the mornings. Then, step into a bright living space with rich hardwood floors, large bay windows, and tons of natural light. The main floor boasts a generous dining area with a built-in hutch, a wraparound kitchen with bar seating, and a cozy family room with a slate-feature gas fireplace and vaulted ceiling that enhances the openness of the space. Upstairs, you'll find a spacious primary suite brightly lit by a sizeable bay window with a walk-in closet as well as a second bedroom and a full bath featuring a jetted soaker tub and separate shower. A bonus area offering flexible space for guests, a nursery, or a home office completes this floor. The highlights continue outside with your own private oasis accessible from the family room. Enjoy a beautifully treed east-facing backyard with low-maintenance artificial turf, a massive deck for entertaining, and a double detached garage with lane access. Whether you're dreaming of living steps from 17th Ave, downtown, Marda Loop, or Mount Royal University, or you're an investor eyeing a prime inner-city lot for redevelopment, this property delivers in one of Calgary's most desirable neighbourhoods. Contact a real estate agent to book your tour today!
Home overview
- Cooling None
- Heat type Forced air
- Pets allowed (y/n) No
- Construction materials Stucco, wood frame
- Roof Asphalt shingle
- Fencing Fenced
- # parking spaces 2
- Has garage (y/n) Yes
- Parking desc Double garage detached
- # full baths 1
- # half baths 1
- # total bathrooms 2.0
- # of above grade bedrooms 3
- Flooring Carpet, ceramic tile, hardwood
- Appliances Dishwasher, electric range, garage control(s), microwave, refrigerator, washer/dryer stacked
- Laundry information In basement
- County Calgary
- Subdivision Killarney/glengarry
- Zoning description H-go
- Exposure W
- Lot desc Back lane, landscaped, level, rectangular lot, treed
- Lot size (acres) 0.07
- Basement information Full,unfinished
- Building size 1383
- Mls® # A2257548
- Property sub type Single family residence
- Status Active
- Tax year 2025
- Listing type identifier Idx

$-1,747
/ Month

