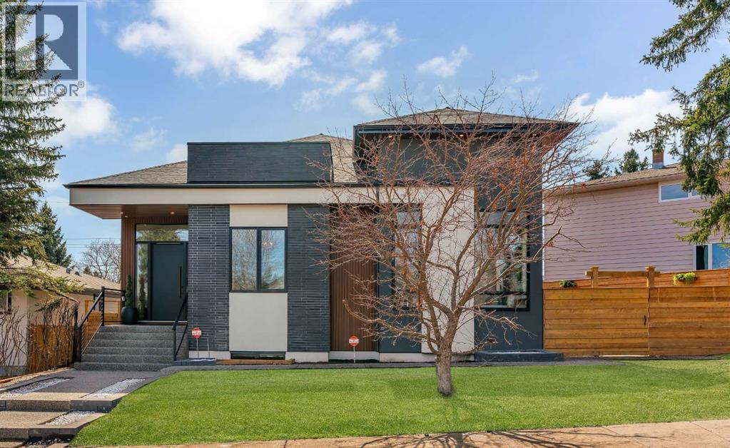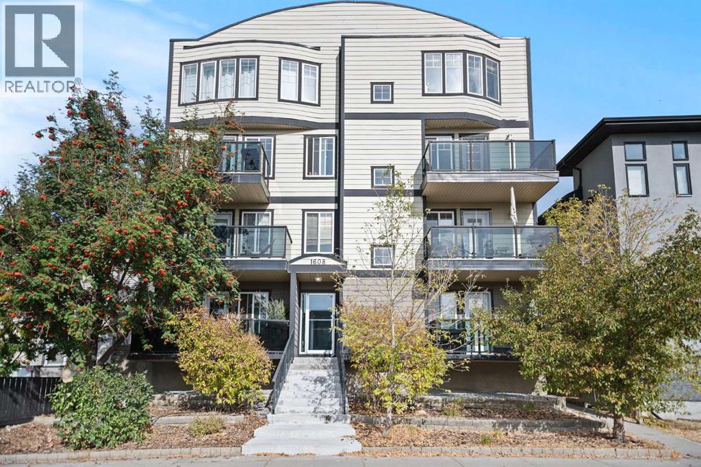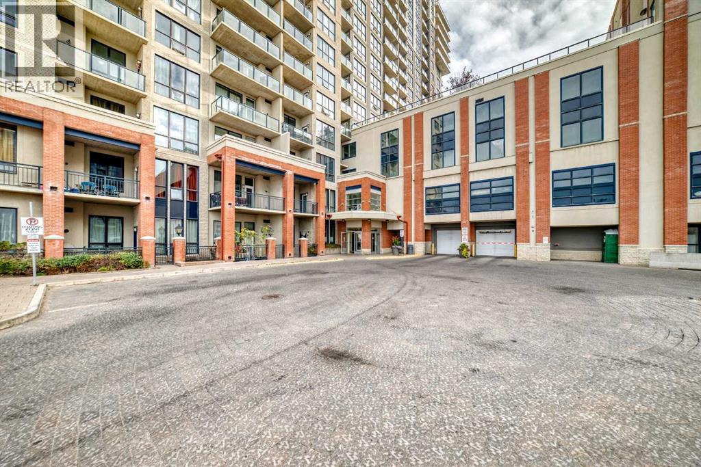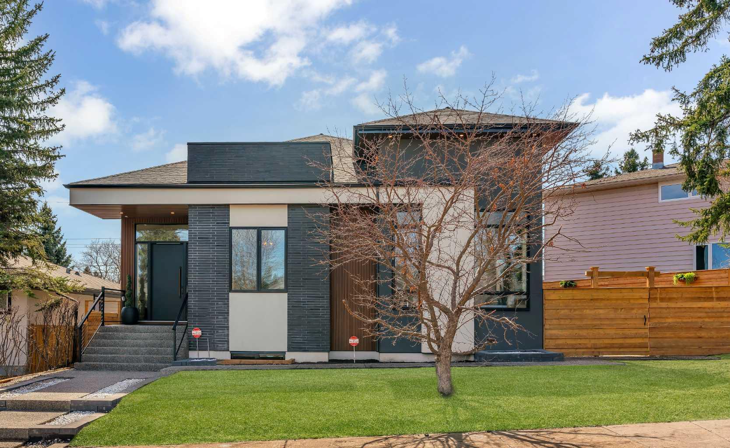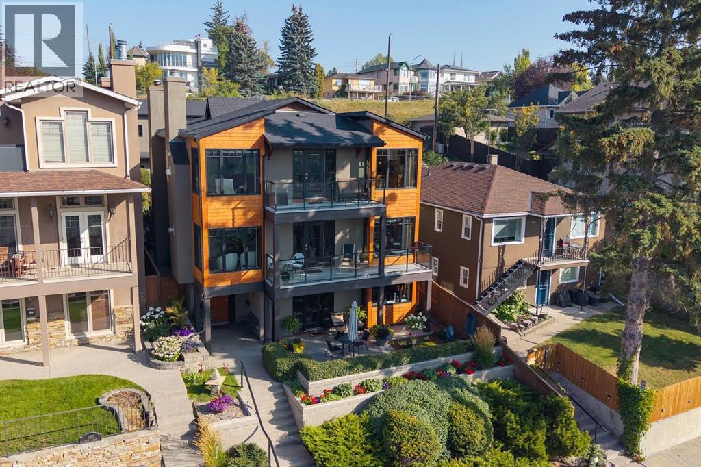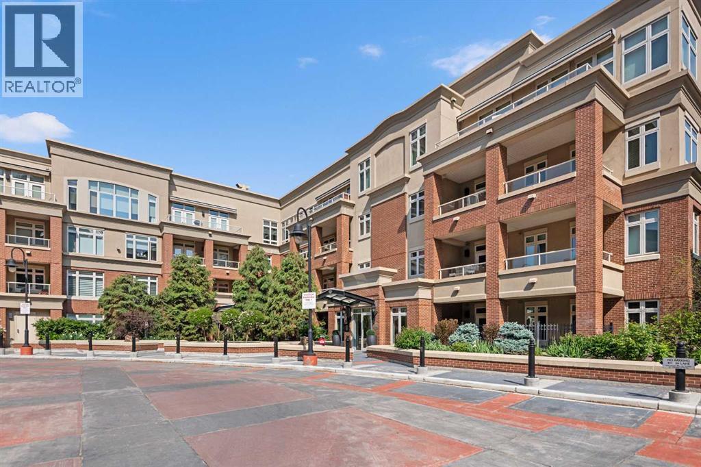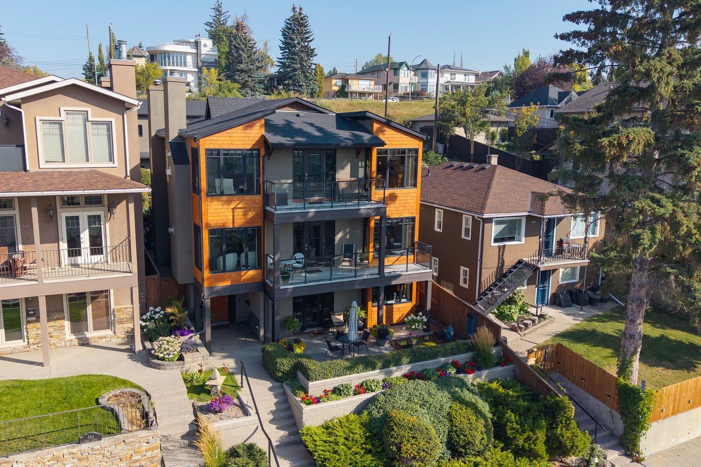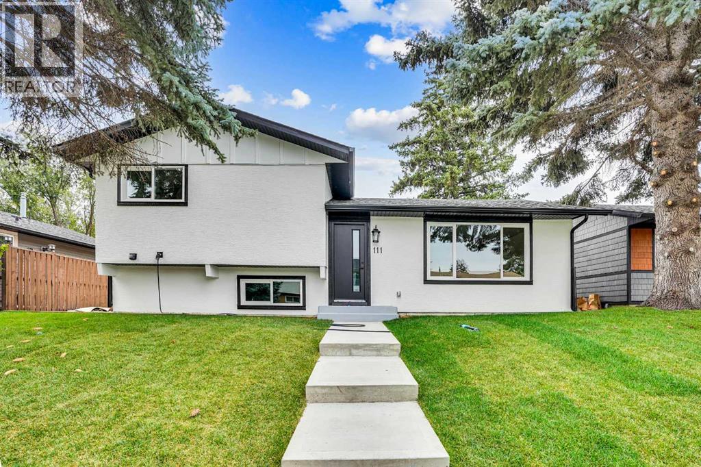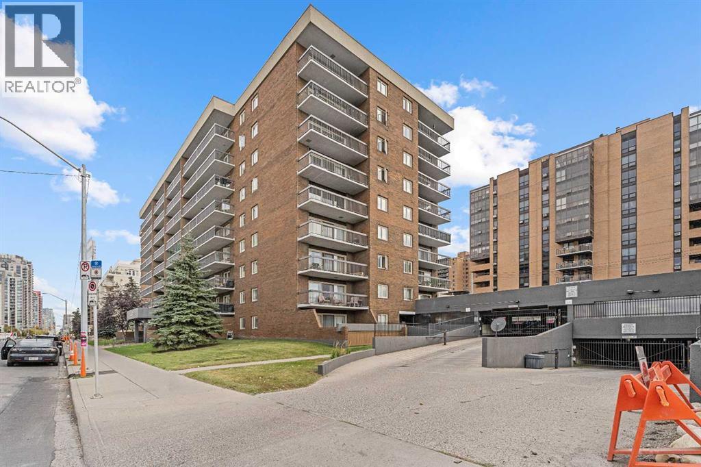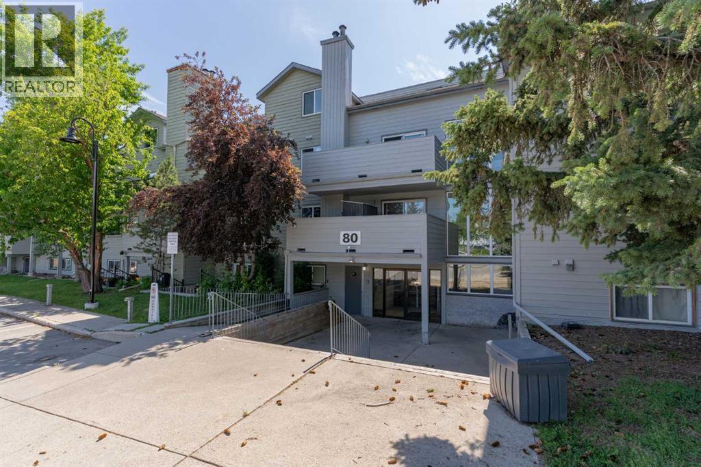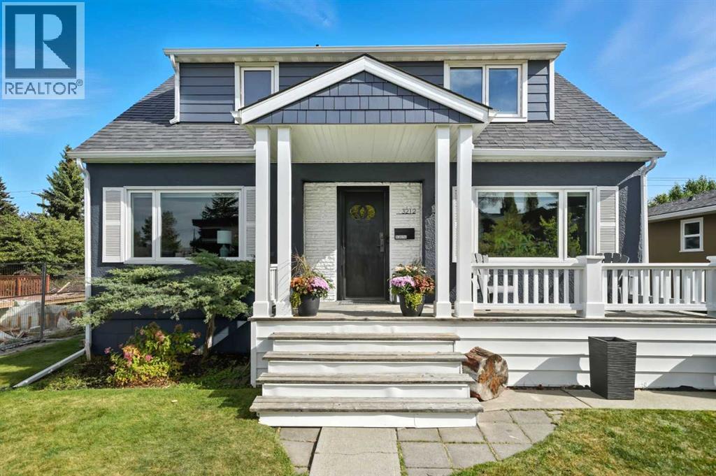
26 Street Sw Unit 3212 #a
26 Street Sw Unit 3212 #a
Highlights
Description
- Home value ($/Sqft)$632/Sqft
- Time on Housefulnew 8 hours
- Property typeSingle family
- Median school Score
- Lot size6,254 Sqft
- Year built1952
- Garage spaces2
- Mortgage payment
Beautifully updated & absolutely charming 3+1 bedroom 1.5 storey home offering over 2200 sq ft of living space & situated on a 50’x125’ lot in the Richmond wedge, which is a lovely enclave of single family homes. The main level presents hardwood floors, showcasing a spacious living room anchored by a wood burning feature fireplace. The bright dining room has ample space to host family & friends. Create culinary delights in the kitchen that’s tastefully finished with quartz counter tops, cozy eating bar, plenty of storage space & stainless steel appliances. The second level hosts 3 bedrooms & an updated 4 piece bath. Basement development includes a large family/recreation room, fourth bedroom & 3 piece bath. Completing the basement is a large storage room & laundry facilities. Other notable features include central air conditioning, roomy west facing front porch & large back yard with deck plus patio with BBQ gas line. Parking is effortless with an oversized double detached garage. The location is incredibly convenient, close to Richmond Green Park, vibrant Marda Loop, schools, shopping, public transit & easy access to Crowchild Trail. (id:63267)
Home overview
- Cooling Central air conditioning
- Heat type Forced air
- # total stories 2
- Construction materials Wood frame
- Fencing Fence
- # garage spaces 2
- # parking spaces 2
- Has garage (y/n) Yes
- # full baths 2
- # total bathrooms 2.0
- # of above grade bedrooms 4
- Flooring Carpeted, ceramic tile, hardwood
- Has fireplace (y/n) Yes
- Subdivision Richmond
- Lot desc Landscaped, lawn
- Lot dimensions 581
- Lot size (acres) 0.14356314
- Building size 1582
- Listing # A2261037
- Property sub type Single family residence
- Status Active
- Bathroom (# of pieces - 3) Level: Basement
- Bedroom 3.758m X 3.277m
Level: Basement - Furnace 3.834m X 3.328m
Level: Basement - Recreational room / games room 7.291m X 3.301m
Level: Basement - Storage 3.862m X 2.31m
Level: Basement - Living room 7.672m X 3.53m
Level: Main - Dining room 3.987m X 3.862m
Level: Main - Kitchen 3.557m X 4.929m
Level: Main - Bedroom 3.277m X 2.92m
Level: Upper - Bedroom 3.606m X 4.548m
Level: Upper - Primary bedroom 4.368m X 3.81m
Level: Upper - Bathroom (# of pieces - 4) Level: Upper
- Listing source url Https://www.realtor.ca/real-estate/28935447/3212-26a-street-sw-calgary-richmond
- Listing type identifier Idx

$-2,666
/ Month

