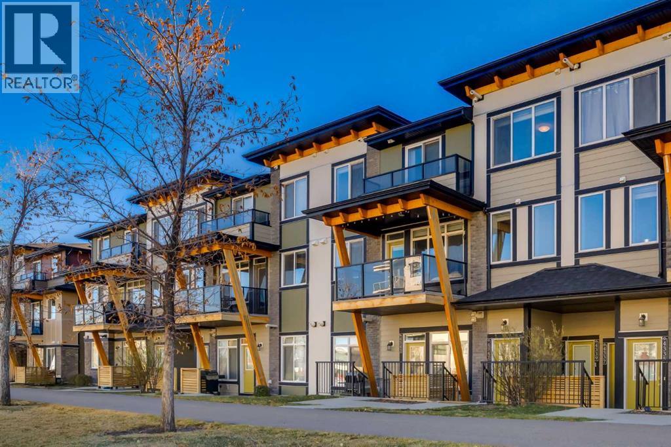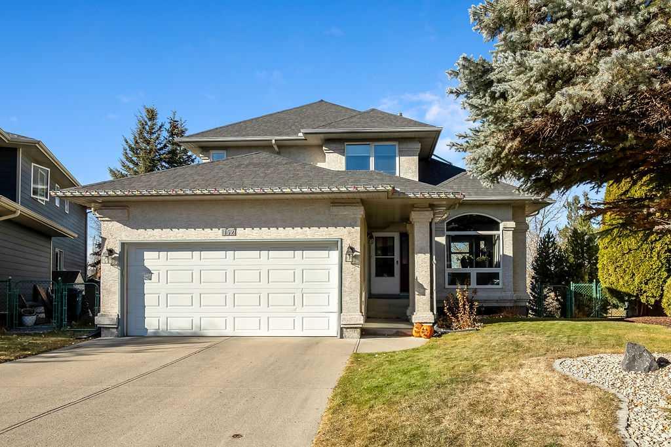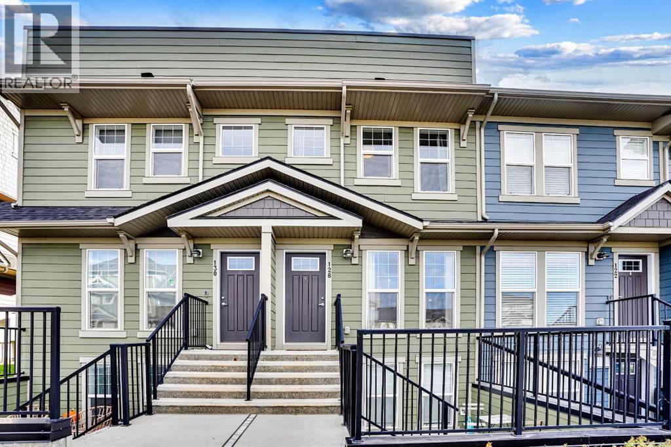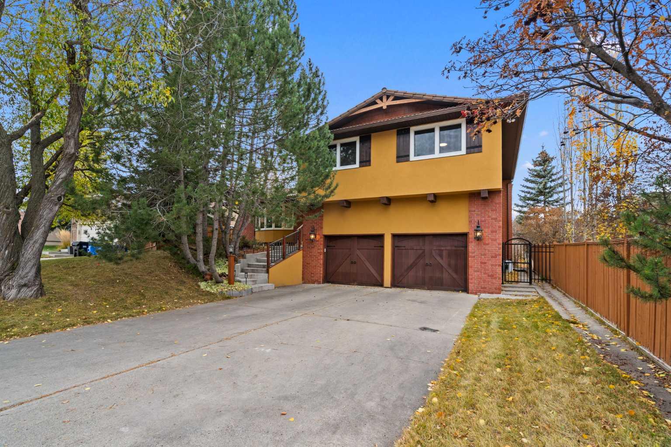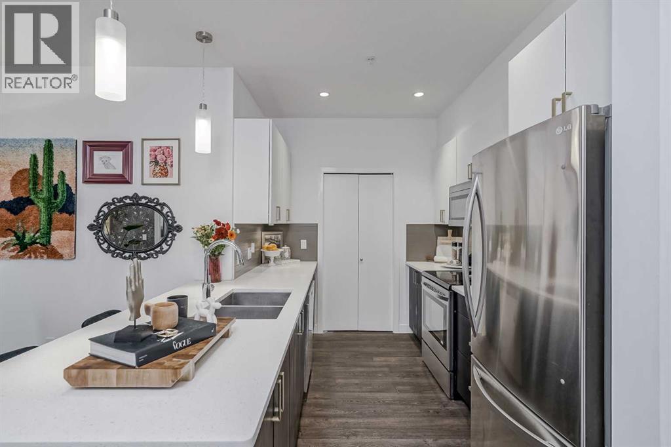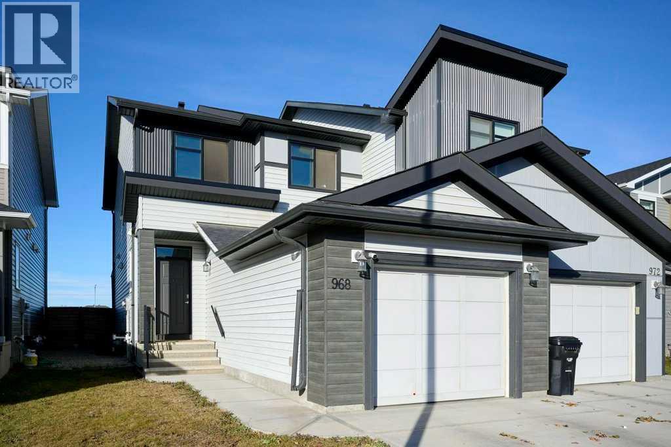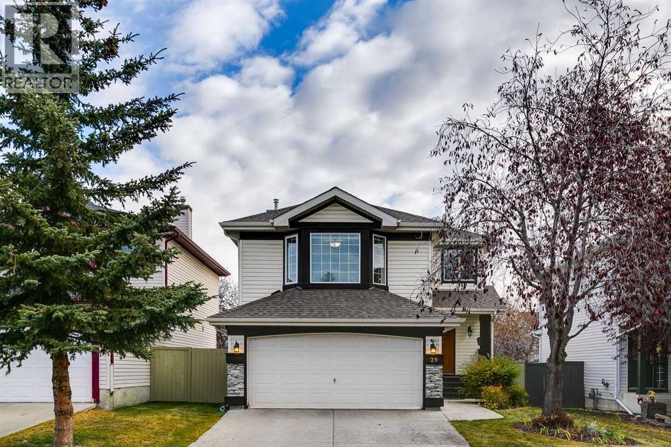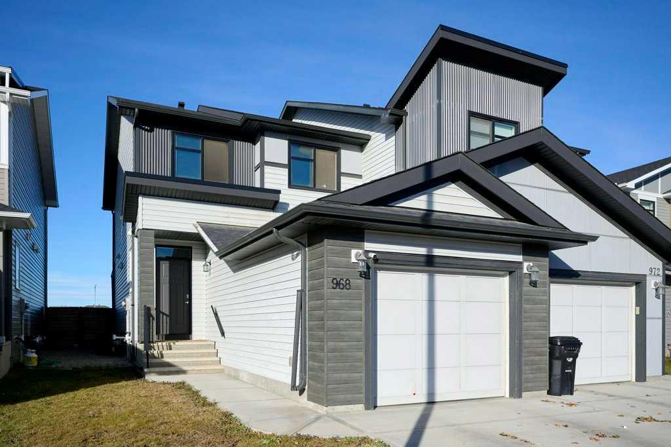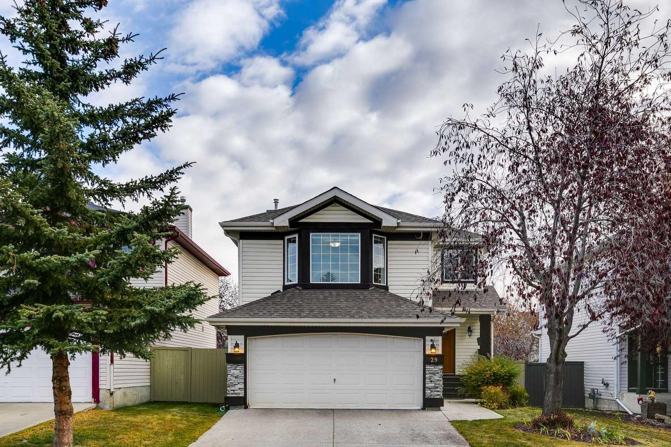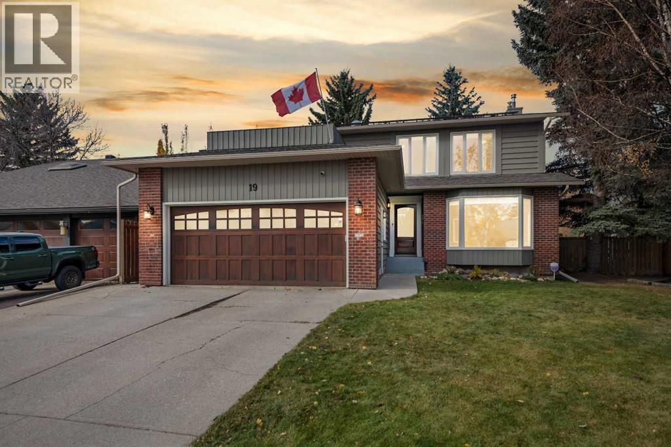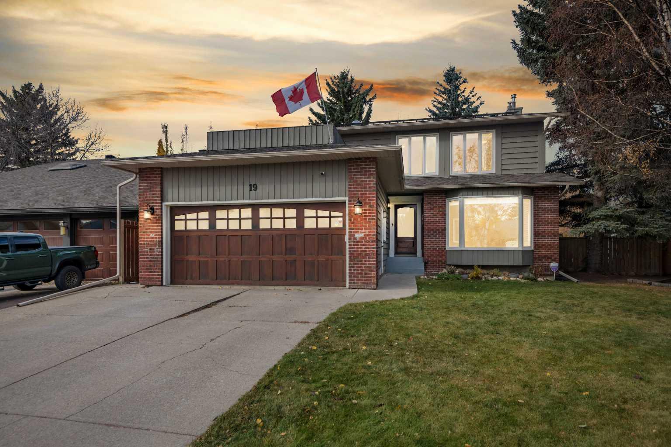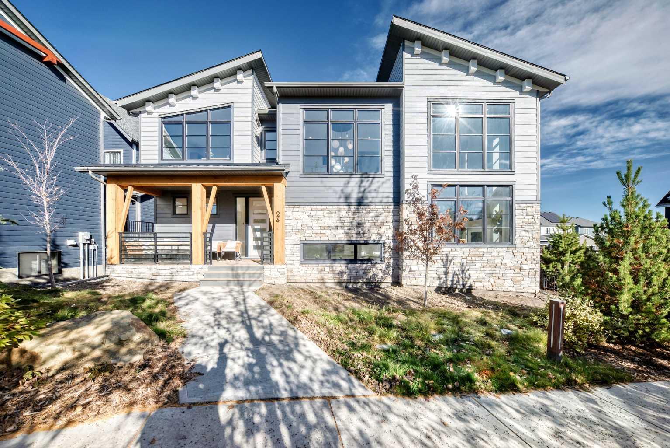
Highlights
Description
- Home value ($/Sqft)$438/Sqft
- Time on Housefulnew 5 days
- Property typeResidential
- Style2 storey
- Median school Score
- Lot size3,485 Sqft
- Year built2023
- Mortgage payment
Welcome to this incredible home in Alpine Park. This Wheeler model built by Homes By Dream offers a unique opportunity! Family friendly location fronts directly to a beautiful park with playground, picnic area, and a serene pathway leading to the covered front porch. Siding to a community garden on a wide lot with nearly 60 ft South-facing frontage brings lots of sunlight into the entire home. Incredible upgrades throughout including A/C and a heat pump, additional windows upgraded to a black frame, upgraded hardware and light fixtures, and engineered hardwood throughout the main and upper levels. Step into a gorgeous 2-storey living room with a gas fireplace and oversized South-facing windows bringing in tons of natural light. Bright dining area with plenty of space for a large table. The beautiful kitchen offers pristine full height white cabinetry with some wood tone lower cabinets, a large central island with waterfall quartz counters on two sides, upgraded stainless steel appliances with a built-in wall oven, built-in microwave, and countertop gas stove. Very easy to clean with push open cabinets and drawers, and lots of counterspace for prep! Whistler quartz counters throughout the home. Bonus walk-through pantry and butler’s pantry leads straight to the mudroom and rear attached double garage with an 8 ft door. A private 2-pce bathroom completes the main floor. Upgraded glass railing on the incredible staircase up to the bedroom level. Watch the sunrise from your primary bedroom with a vaulted ceiling, large walk-in closet, and a 5-pce ensuite with a large 10mm glass shower with a bench and upgraded dual showerheads, separate soaker tub, & dual sink vanity. An open bonus room with vaulted ceiling, convenient upper laundry room, 2 large kids’ rooms (one with walk-in closet), and a 4-pce upper bathroom with soaker tub/shower combo. The unfinished basement has great potential with roughed-in plumbing and tall ceilings. This home is solar-ready plus has Hardie board siding. The 11 ft x 10 ft deck has a gas line for a bbq or fire pit and freedom to finish the yard as you imagine. The small monthly condo fee of $104.82 includes the HOA fee for Alpine Park as well a snow removal in the lane and upkeep of greenspaces.
Home overview
- Cooling Central air
- Heat type High efficiency, forced air, heat pump
- Pets allowed (y/n) Yes
- Building amenities Community gardens, park, picnic area, playground, snow removal
- Construction materials Composite siding, stone
- Roof Asphalt shingle
- Fencing Partial
- # parking spaces 2
- Has garage (y/n) Yes
- Parking desc Double garage attached, garage faces rear, rear drive
- # full baths 2
- # half baths 1
- # total bathrooms 3.0
- # of above grade bedrooms 3
- Flooring Hardwood, tile
- Appliances Built-in gas range, built-in oven, central air conditioner, dishwasher, dryer, garage control(s), microwave, range hood, refrigerator, washer
- Laundry information Laundry room,sink,upper level
- County Calgary
- Subdivision Alpine park
- Zoning description Dc
- Exposure Sw
- Lot desc Back lane, back yard, low maintenance landscape, views
- Lot size (acres) 0.08
- Basement information Full
- Building size 2351
- Mls® # A2266336
- Property sub type Single family residence
- Status Active
- Tax year 2025
- Listing type identifier Idx

$-2,639
/ Month

