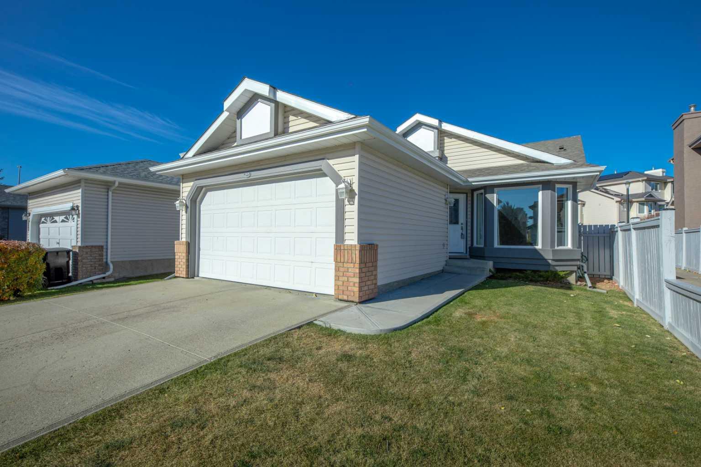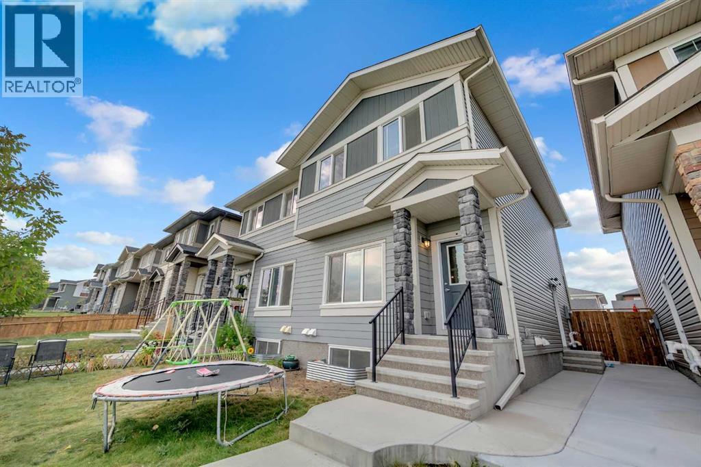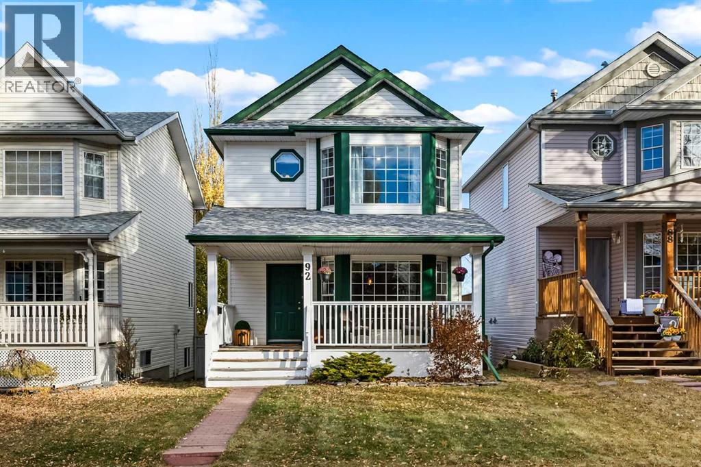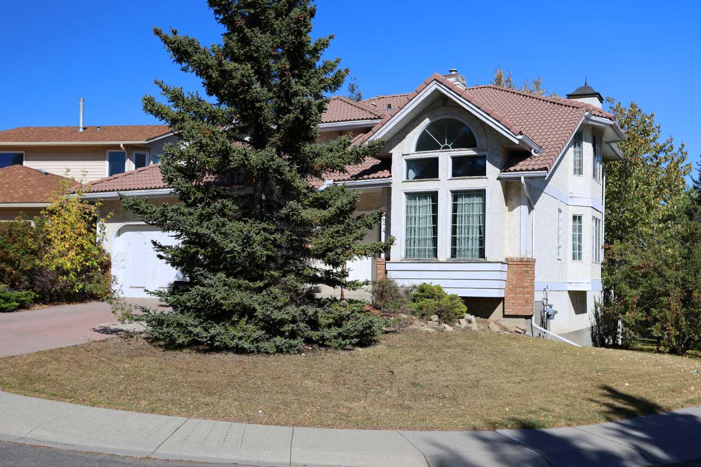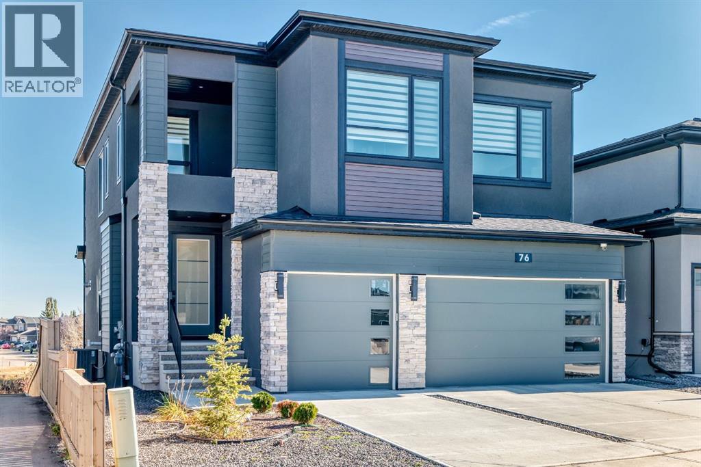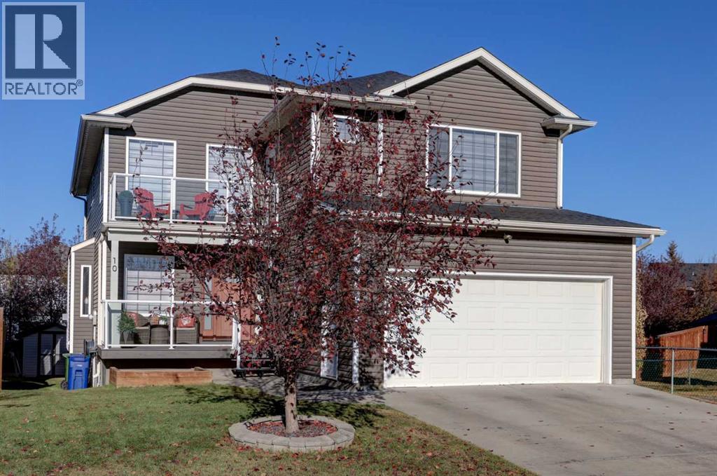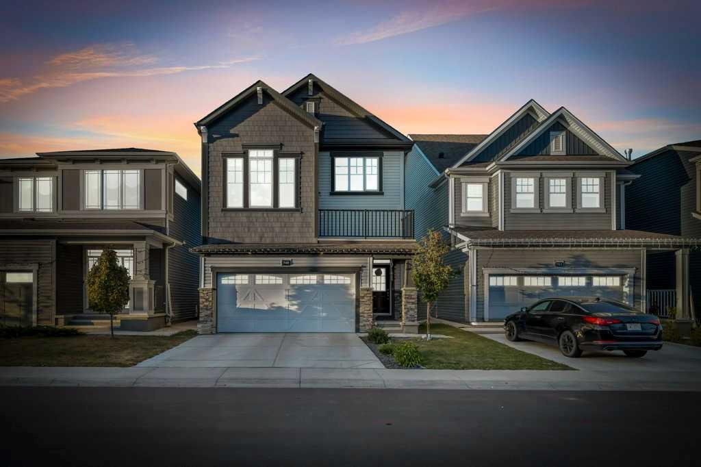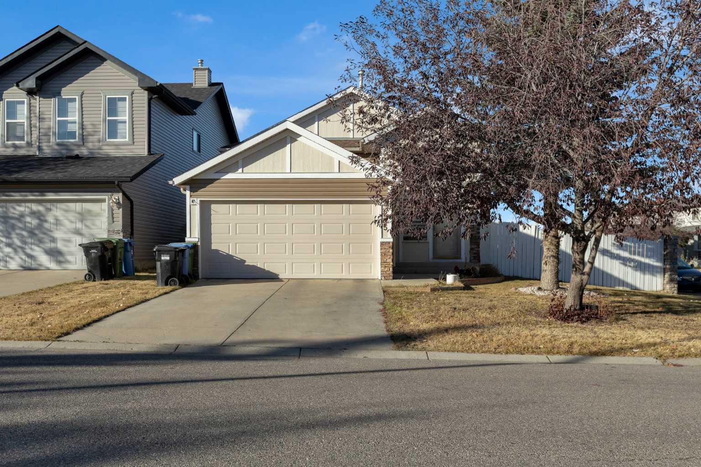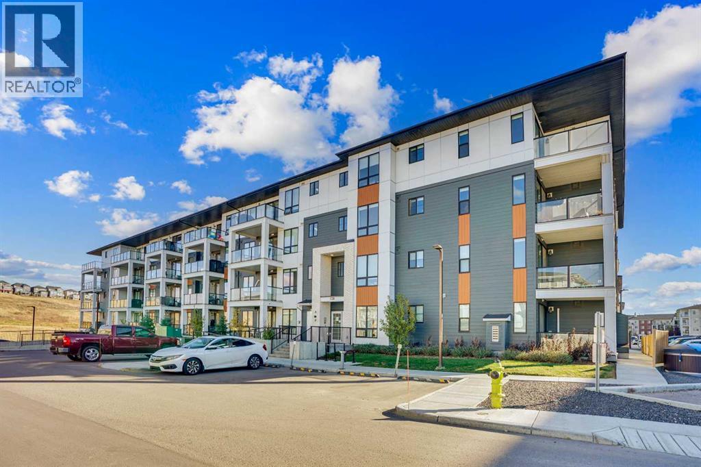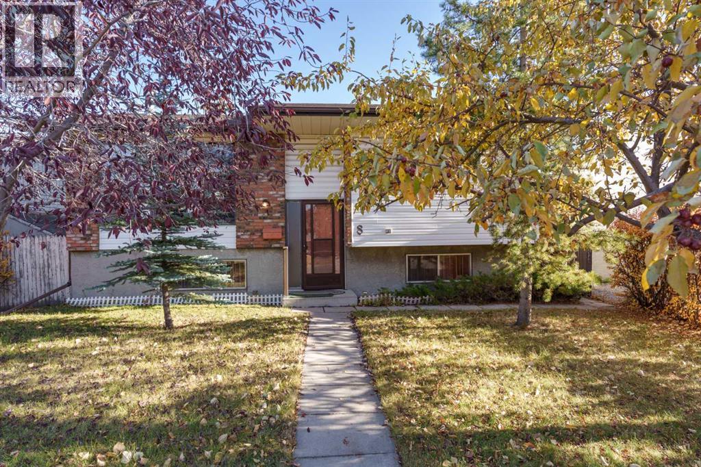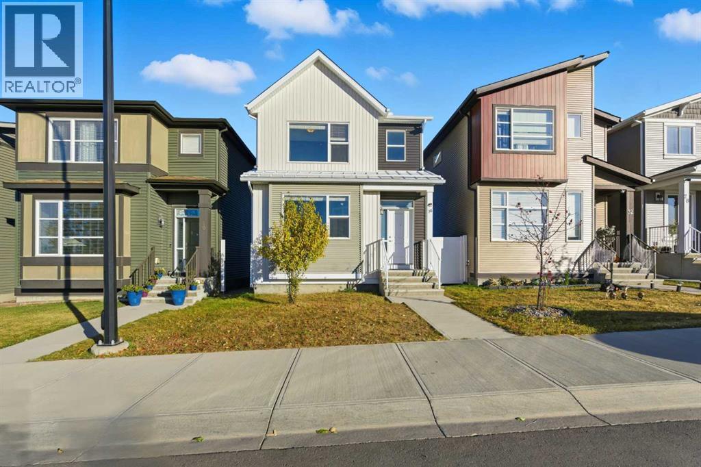- Houseful
- AB
- Calgary
- Livingston
- 260 Lucas Way NW
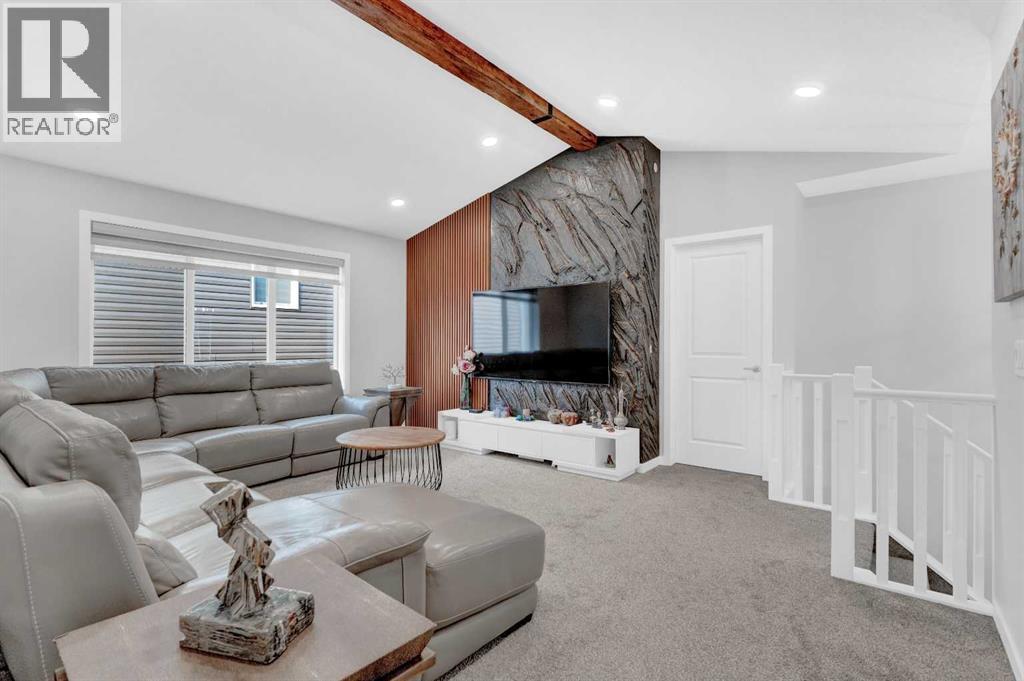
Highlights
Description
- Home value ($/Sqft)$345/Sqft
- Time on Houseful45 days
- Property typeSingle family
- Neighbourhood
- Median school Score
- Year built2023
- Garage spaces2
- Mortgage payment
5 Bedrooms | 3 Full Washrooms | Side entrance | Traditional Lot located close to ponds and park | Facing Estate homes ,this is a 2 storey 5 bedroom home that has over 2200sqft RMS of space. Luxury vinyl plank flooring throughout the main living area & into an open concept style floor plan. A modern kitchen with sleek finishes including granite counter tops up against white tile backsplash, central island, walk-in pantry and stainless steel appliances. Opening up to a spacious living room and separate dining area truly a space meant for entertaining. This floor offers a man floor bedroom that could easily be used as an office for the work at home professional. The upstairs features 4 more bedrooms including a master retreat with 5 piece ensuite. Melt the day away & enjoy a large soaker tub, separate shower, dual vanities and walk-in closet already set up with organizers. Get connected with family and friends in the huge family/bonus room with vaulted ceiling where movie and game nights could be a regular thing. The unfinished basement is full and ready for a vision for whatever your family needs. Come and see what living in LIVINGSTON can bring. No matter the season, you & your family can enjoy countless hours of fun at the 35,000 sq.ft COMMUNITY CENTRE, indoor gym, basketball courts, outdoor water park and skating rink. A prime location just minutes from everything you could ever need. Deerfoot, shopping, schools and so much more.Quick Possession Available! (id:63267)
Home overview
- Cooling None
- Heat type Forced air
- # total stories 2
- Fencing Partially fenced
- # garage spaces 2
- # parking spaces 4
- Has garage (y/n) Yes
- # full baths 3
- # total bathrooms 3.0
- # of above grade bedrooms 5
- Flooring Vinyl plank
- Has fireplace (y/n) Yes
- Subdivision Livingston
- Lot dimensions 4000
- Lot size (acres) 0.09398496
- Building size 2263
- Listing # A2255167
- Property sub type Single family residence
- Status Active
- Bathroom (# of pieces - 5) Level: 2nd
- Primary bedroom 4.471m X 3.786m
Level: 2nd - Bedroom 4.852m X 2.643m
Level: 2nd - Bedroom 4.191m X 3.53m
Level: 2nd - Bedroom 3.734m X 2.719m
Level: 2nd - Bathroom (# of pieces - 4) Level: 2nd
- Bathroom (# of pieces - 3) Level: Main
- Bedroom 3.505m X 2.615m
Level: Main
- Listing source url Https://www.realtor.ca/real-estate/28830671/260-lucas-way-nw-calgary-livingston
- Listing type identifier Idx

$-2,080
/ Month

