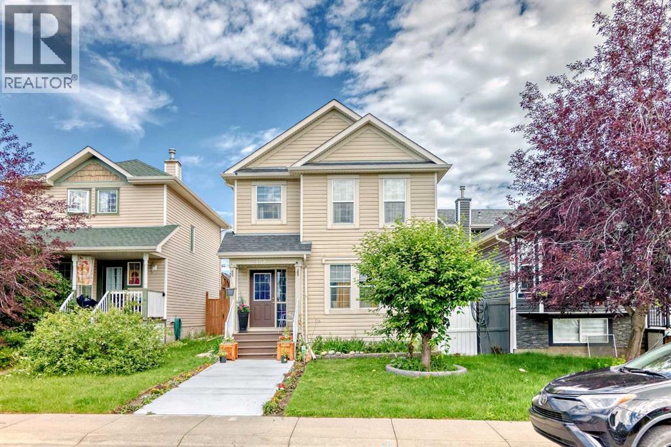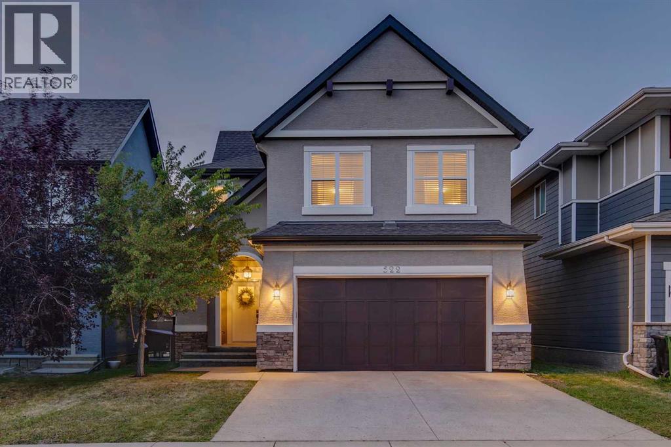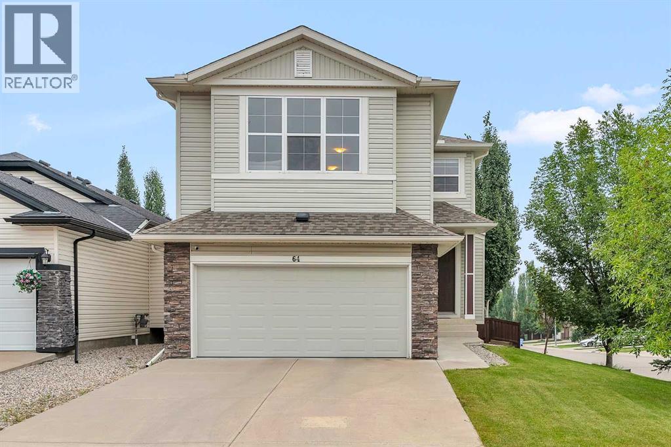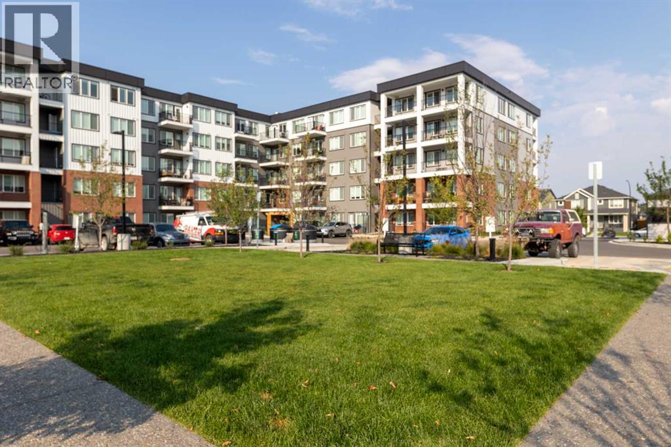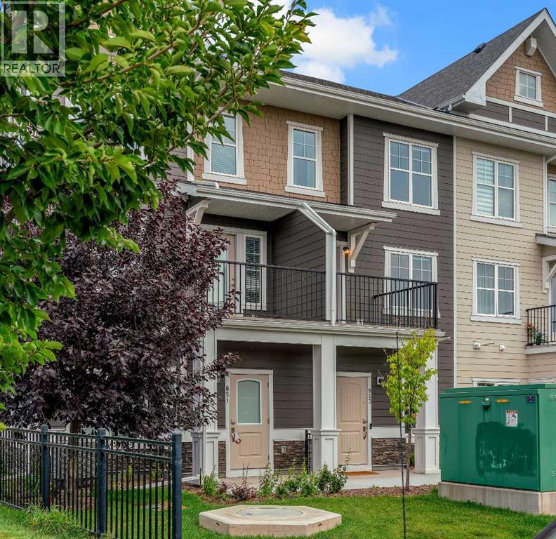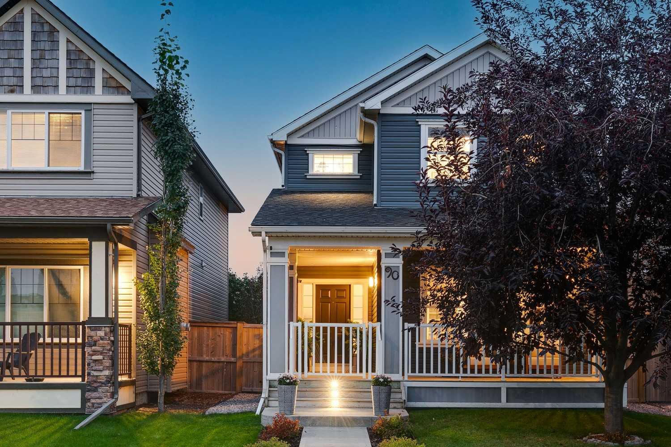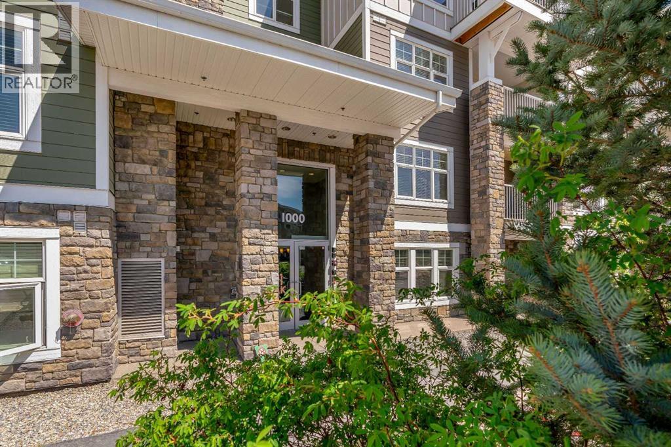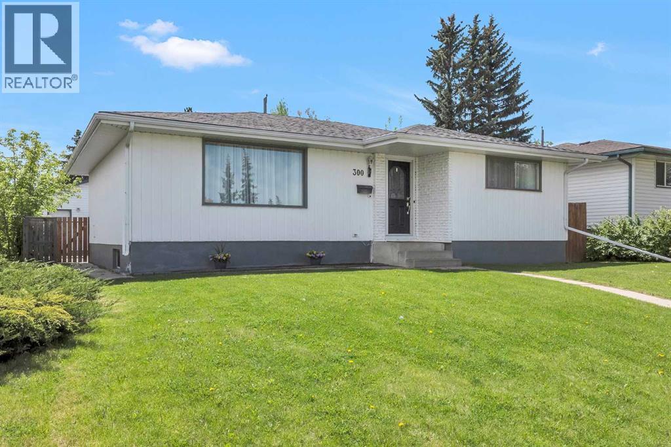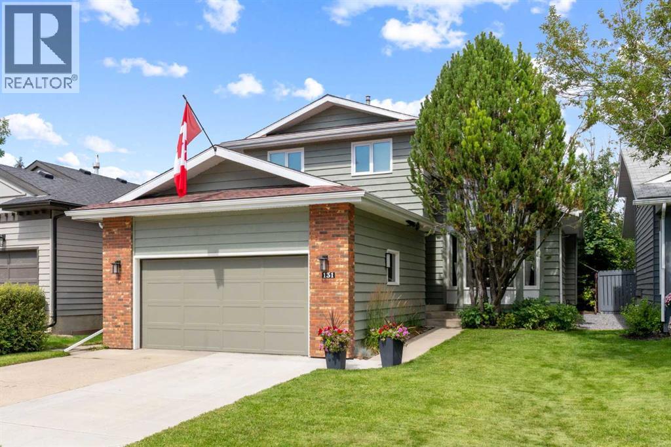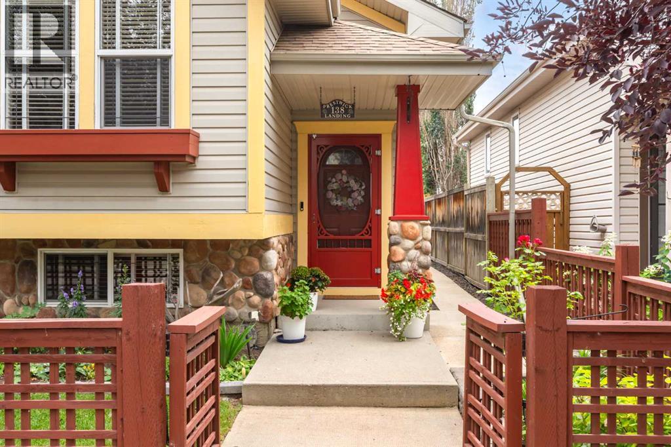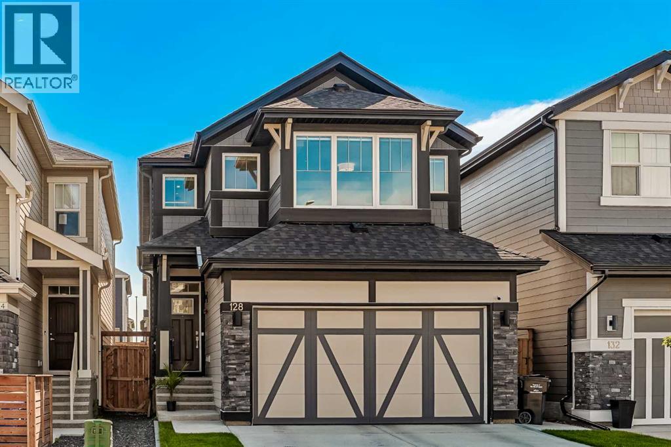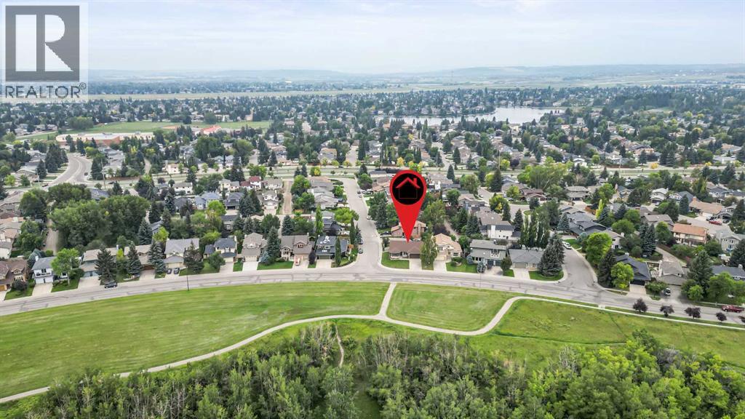
Highlights
Description
- Home value ($/Sqft)$468/Sqft
- Time on Housefulnew 1 hour
- Property typeSingle family
- StyleBungalow
- Neighbourhood
- Median school Score
- Lot size6,663 Sqft
- Year built1987
- Garage spaces2
- Mortgage payment
Perfectly located, this spacious 1,600 sq ft bungalow is ideally situated just steps from Fish Creek Provincial Park. Designed for those looking to embrace an active, outdoor lifestyle, this lovingly maintained home offers everything you need. From the moment you arrive, the charming curb appeal and double front garage set the tone. Inside, rich hardwood floors flow through the main level, creating a warm and inviting atmosphere. The formal living and dining rooms are ideal for hosting family dinners or quiet evenings with friends. A dedicated home office with custom oak built-in bookshelves provides a peaceful workspace or reading retreat — all with stunning park views to inspire your day.The thoughtfully designed kitchen features an electric cooktop, wall oven, and ample cabinetry, while the adjacent family room is perfect for relaxing around the cozy gas fireplace after a walk through the park.Two generous bedrooms on the main floor include a spacious primary suite with a full ensuite bath, plus a second full bathroom for guests or visiting family. Downstairs, the fully developed basement offers versatile recreational and hobby areas, a third bathroom, and abundant storage space.Recent updates include full replacement of Poly-B plumbing, newer roof, and updated furnace, offering peace of mind for years to come. The SW back yard is spacious and offers plenty of sun on the deck. Plenty of established perennials offer a private oasis. Living in Lake Sundance means access to an exclusive, year-round lake lifestyle: swimming, boating, fishing, skating, pickleball, and tobogganing, all just minutes from your door. With all three levels of schools in the community, nearby shopping, and quick access to Stoney Trail, everything you need is close at hand. Well cared for, and ready for it’s next family to embrace it… this is more than a home — it’s a lifestyle. (id:63267)
Home overview
- Cooling None
- Heat type Forced air
- # total stories 1
- Construction materials Wood frame
- Fencing Fence
- # garage spaces 2
- # parking spaces 4
- Has garage (y/n) Yes
- # full baths 3
- # total bathrooms 3.0
- # of above grade bedrooms 2
- Flooring Carpeted, ceramic tile, hardwood
- Has fireplace (y/n) Yes
- Community features Lake privileges, fishing
- Subdivision Sundance
- Directions 2048078
- Lot desc Garden area, landscaped, lawn
- Lot dimensions 619
- Lot size (acres) 0.1529528
- Building size 1601
- Listing # A2254608
- Property sub type Single family residence
- Status Active
- Bathroom (# of pieces - 3) 2.262m X 1.652m
Level: Basement - Family room 6.02m X 3.405m
Level: Basement - Other 3.886m X 2.387m
Level: Basement - Recreational room / games room 8.102m X 5.13m
Level: Basement - Furnace 4.343m X 2.539m
Level: Basement - Storage 3.886m X 2.387m
Level: Basement - Den 4.548m X 2.691m
Level: Basement - Family room 4.801m X 3.53m
Level: Main - Other 2.566m X 0.89m
Level: Main - Living room 5.31m X 3.633m
Level: Main - Den 4.215m X 2.615m
Level: Main - Bathroom (# of pieces - 4) 2.414m X 2.185m
Level: Main - Dining room 3.53m X 2.795m
Level: Main - Bedroom 3.682m X 2.719m
Level: Main - Laundry 2.185m X 1.804m
Level: Main - Kitchen 3.581m X 2.643m
Level: Main - Breakfast room 2.896m X 2.566m
Level: Main - Foyer 3.1m X 1.576m
Level: Main - Bathroom (# of pieces - 4) 2.615m X 2.362m
Level: Main - Primary bedroom 4.7m X 3.328m
Level: Main
- Listing source url Https://www.realtor.ca/real-estate/28822958/260-sun-valley-drive-se-calgary-sundance
- Listing type identifier Idx

$-2,000
/ Month

