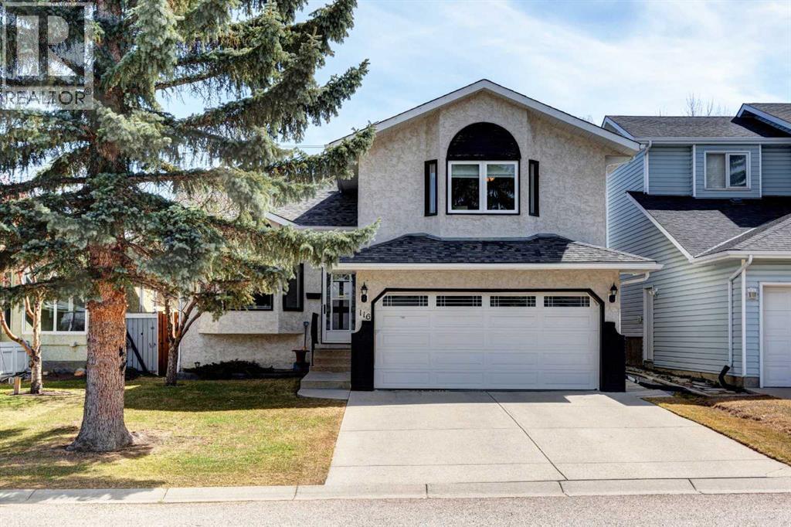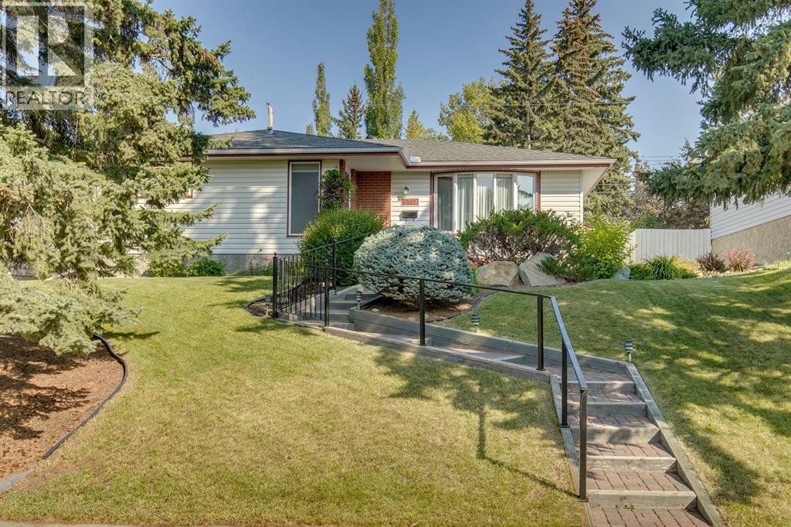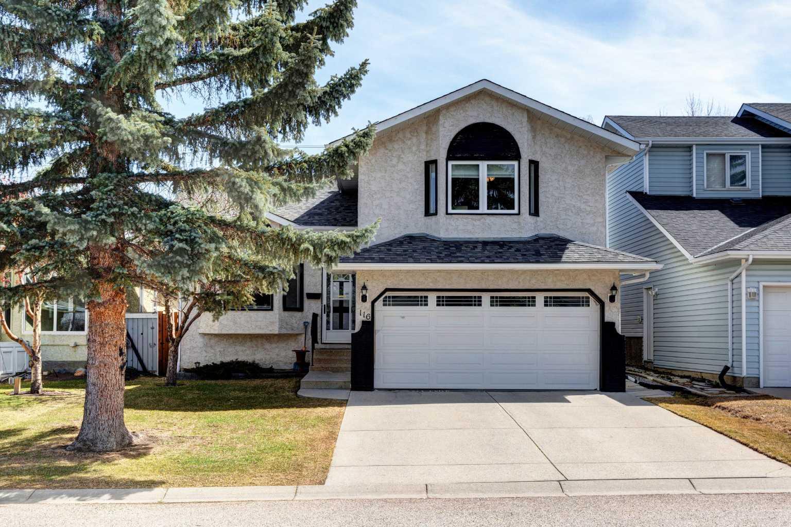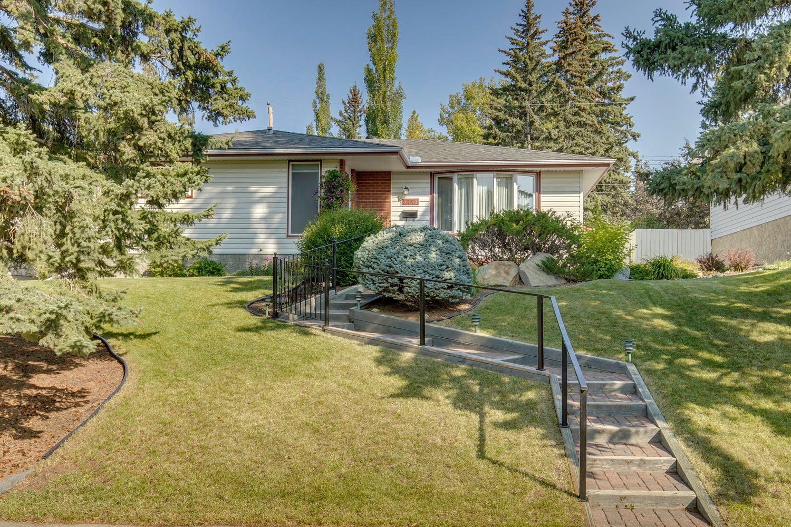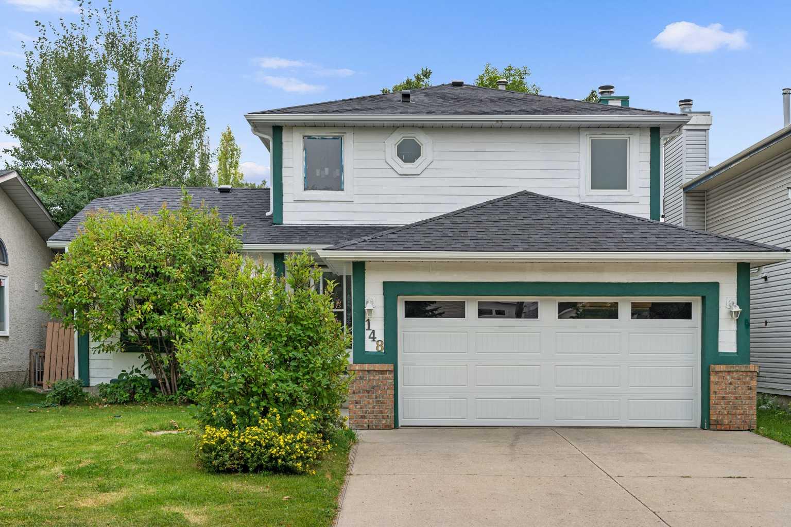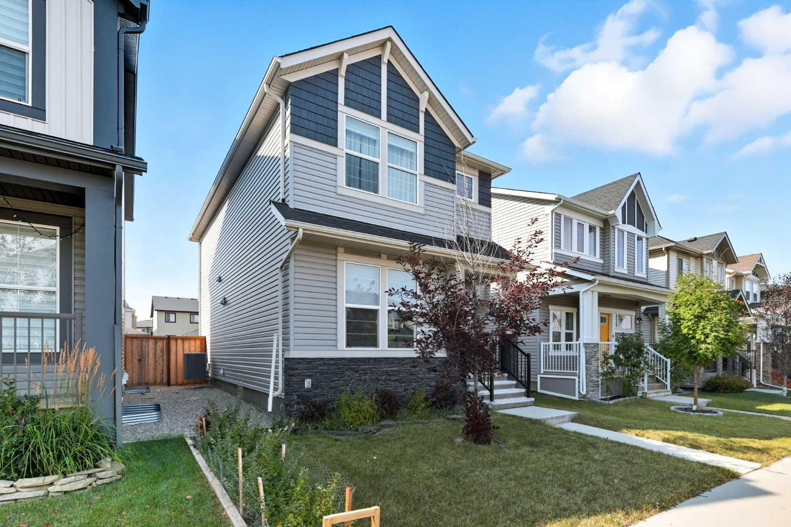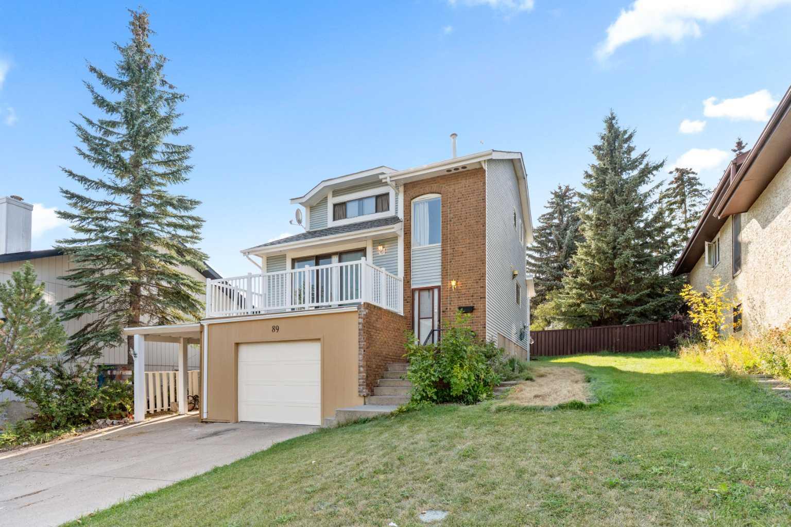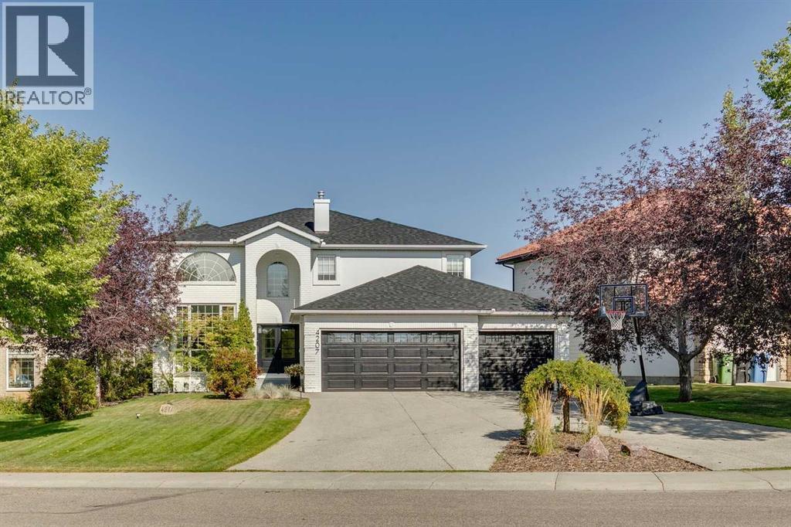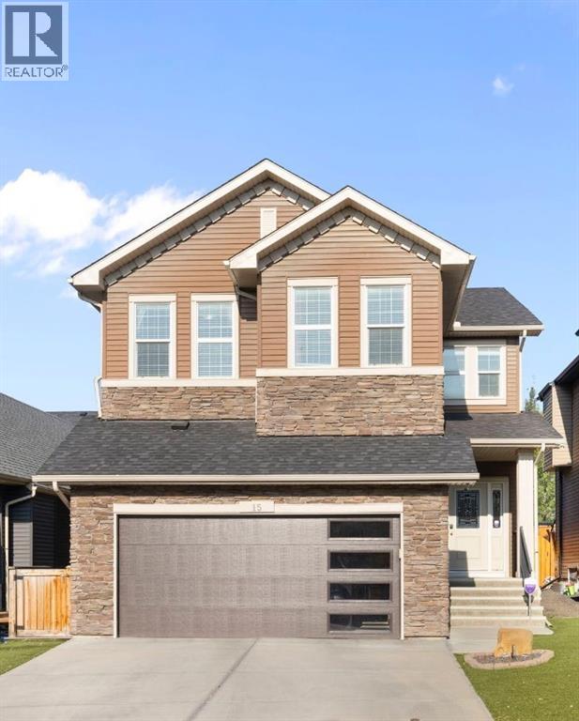- Houseful
- AB
- Calgary
- Coventry Hills
- 262 Covewood Park NE
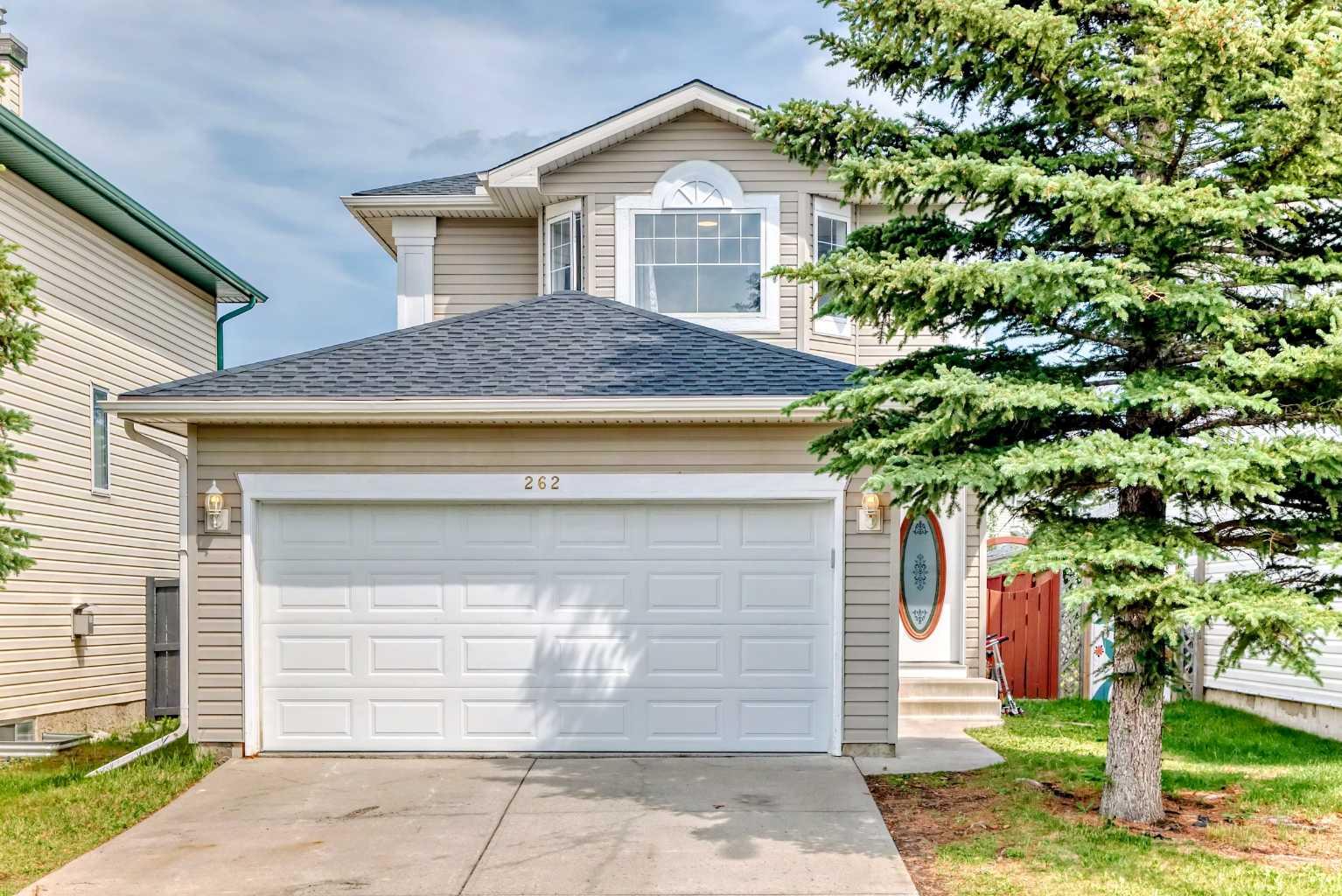
Highlights
Description
- Home value ($/Sqft)$487/Sqft
- Time on Houseful26 days
- Property typeResidential
- Style2 storey
- Neighbourhood
- Median school Score
- Lot size4,356 Sqft
- Year built1982
- Mortgage payment
Experience the perfect blend of style, functionality, and location at 262 Covewood Park NE in the heart of Coventry Hills. This bright and spacious 2-storey residence offers over 1,700 sqft of thoughtfully designed living space and features a sought-after front-attached double garage—an exceptional find in this vibrant community. The main floor welcomes you with a generous foyer that opens into an expansive, light-filled living area. Culinary enthusiasts will appreciate the brand new, beautifully designed kitchen, complete with modern appliances, abundant cabinetry, and ample counter space for effortless meal preparation. The inviting dining area is highlighted by a dramatic floor-to-ceiling window and direct access to a fully fenced, landscaped backyard—perfect for children or entertaining—featuring mature trees, a garden, fire pit, and convenient RV parking via the back lane. A full bathroom on the main level adds flexibility and convenience for families and guests. Upstairs, the sunlit primary bedroom boasts a charming bay window, while two additional bedrooms offer plenty of space for family or home office needs. A well-appointed 4-piece bathroom completes the upper level. The fully finished basement expands your options with an illegal suite featuring its own kitchen, laundry, bathroom, and egress windows—ideal for multi-generational living or potential rental income. The spacious family room provides a comfortable retreat, and additional storage ensures everything has its place. Back lane access offers extra parking options. Prime location just steps to schools, transit, and amenities. Gutter and downspout are in order and will be replaced before possession.
Home overview
- Cooling None
- Heat type Forced air
- Pets allowed (y/n) No
- Construction materials Concrete, vinyl siding, wood frame
- Roof Asphalt shingle
- Fencing Fenced
- # parking spaces 6
- Has garage (y/n) Yes
- Parking desc Double garage attached, rv access/parking
- # full baths 3
- # total bathrooms 3.0
- # of above grade bedrooms 4
- # of below grade bedrooms 1
- Flooring Vinyl plank
- Appliances Dishwasher, dryer, electric stove, garage control(s), microwave, range hood, refrigerator, washer
- Laundry information Multiple locations
- County Calgary
- Subdivision Coventry hills
- Zoning description R-g
- Exposure W
- Lot desc Back lane, back yard, landscaped, lawn
- Lot size (acres) 0.1
- Basement information Finished,full,suite
- Building size 1233
- Mls® # A2249850
- Property sub type Single family residence
- Status Active
- Tax year 2025
- Listing type identifier Idx

$-1,600
/ Month

