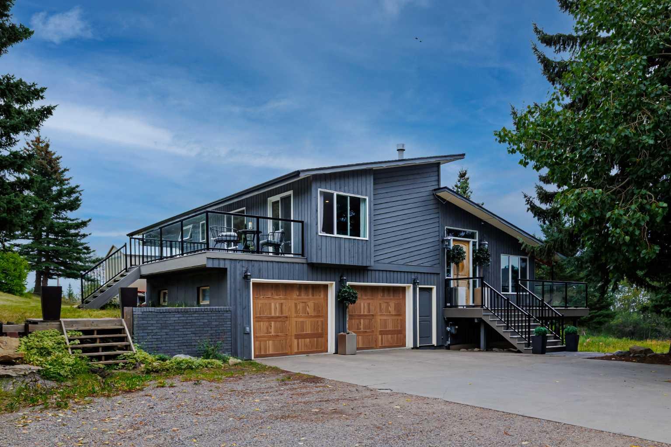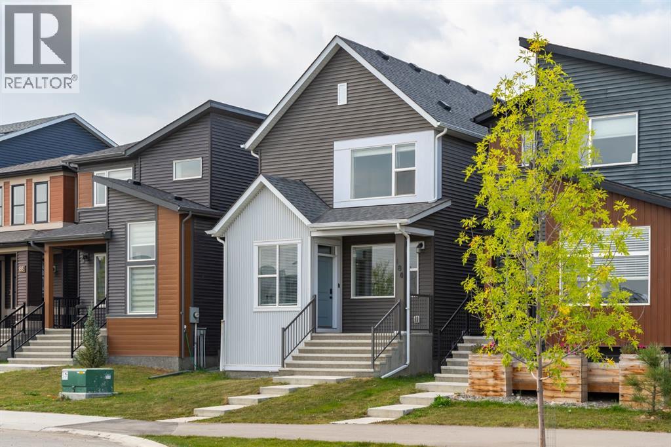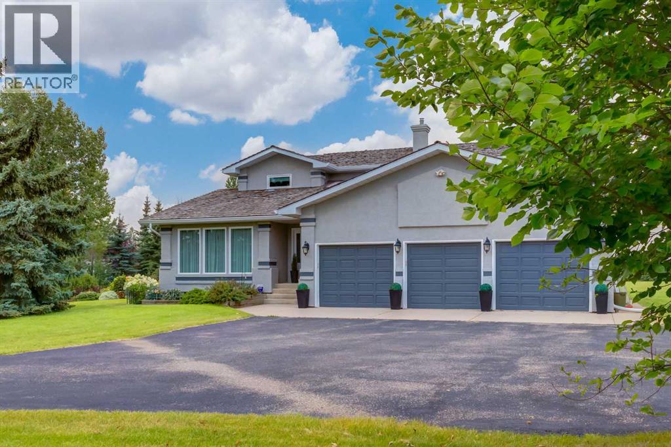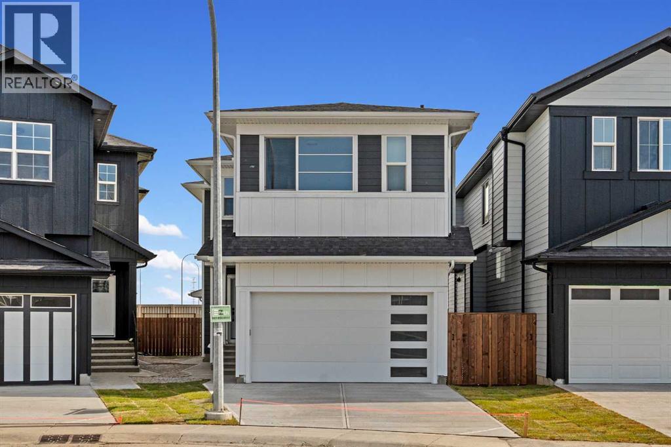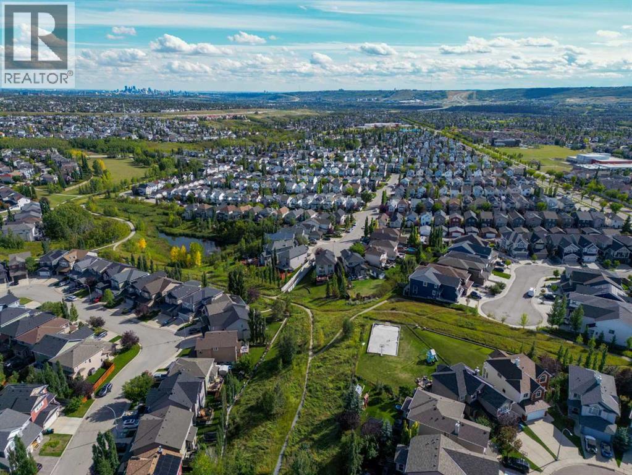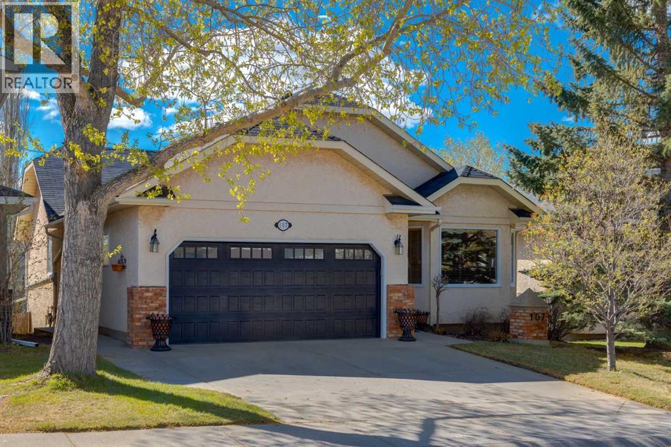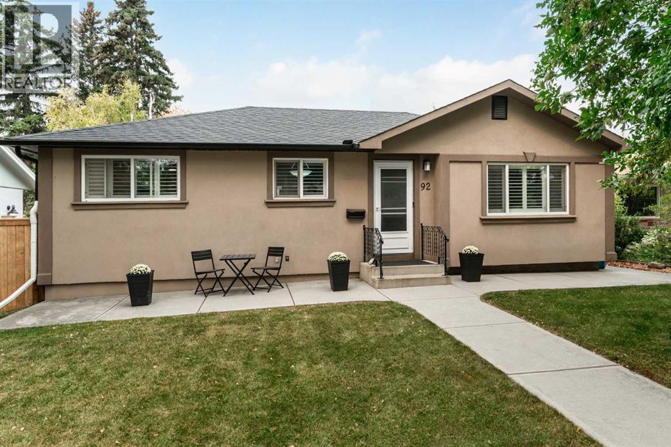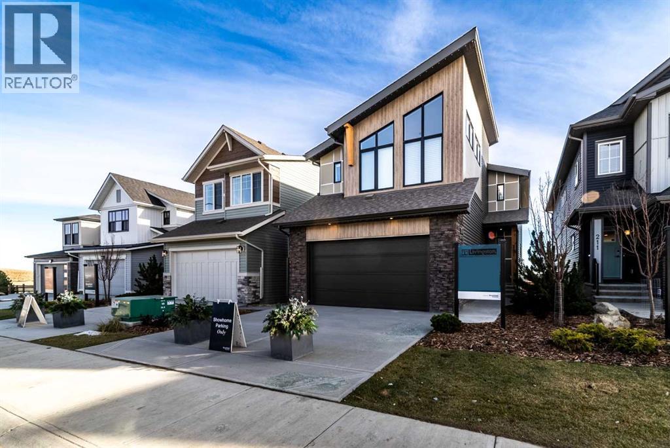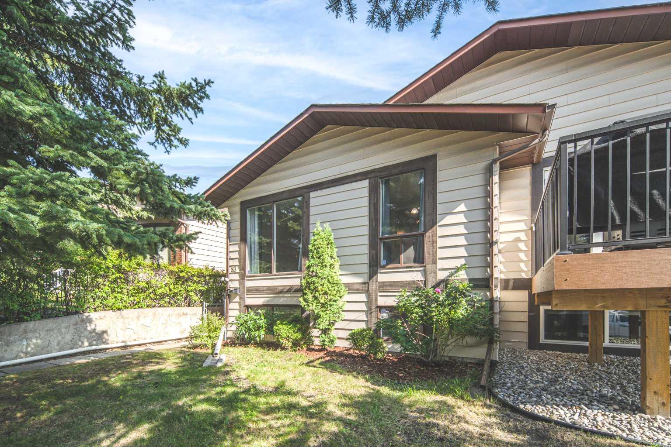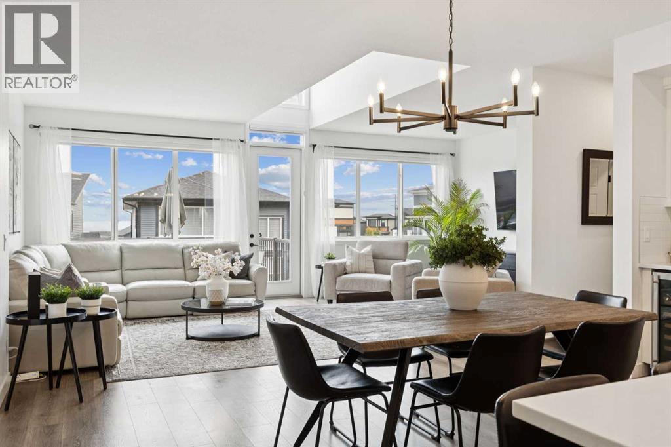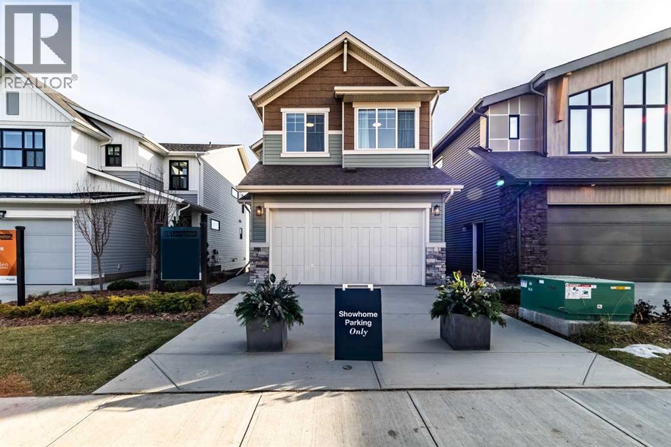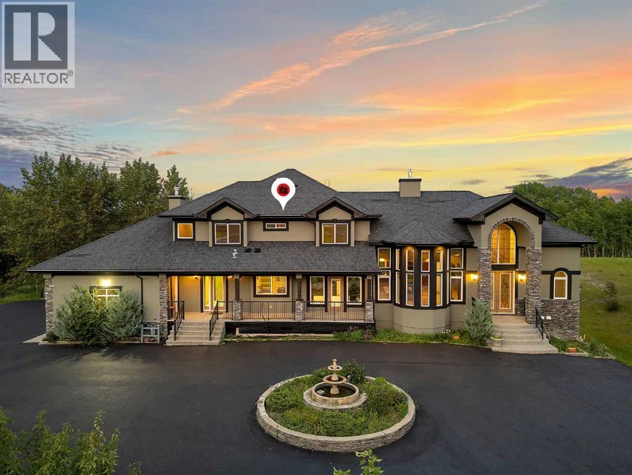
Highlights
Description
- Home value ($/Sqft)$430/Sqft
- Time on Houseful23 days
- Property typeSingle family
- Median school Score
- Lot size2.08 Acres
- Year built2005
- Mortgage payment
Discover refined acreage living on a fully landscaped 2-acre lot in one of Bearspaw’s most coveted locations. This over 6,000 sq ft walkout estate blends timeless elegance with modern versatility, offering spaces designed for both everyday comfort and impressive entertaining. A striking open-riser staircase and upper walkway welcome you into a light-filled main floor. A stone-faced fireplace warms the private den, ideal for a home office or reading nook, while the gourmet kitchen features cherry cabinetry, stainless appliances, a gas range, and a spacious walk-in pantry. The kitchen flows into the vaulted-ceiling living room and dining area, where a double-sided fireplace and expansive windows frame lush greenery and distant mountain views. Thoughtfully designed for both privacy and connection, the home offers a serene main-level primary suite with private deck access, panoramic windows, and a spa-inspired ensuite. Upstairs, a second private suite with its own fireplace and 5-piece ensuite provides flexibility for guests or older children, alongside two additional generously sized bedrooms and a full bath—perfect for younger family members or long-term guests. The fully finished walkout basement is an entertainer’s dream, with a wet bar, wine storage, theatre room, two additional bedrooms (one with ensuite), and space for a gym, studio, or hobbies. This level opens directly to your outdoor oasis, where mature trees, manicured gardens, and multiple seating areas create a year-round retreat for gatherings or quiet relaxation. With exceptional craftsmanship, a versatile layout, and a prime Bearspaw address just minutes from Calgary, this home offers the perfect balance of luxury, space, and lifestyle. Book your private showing today and experience Bearspaw living at its finest. (id:63267)
Home overview
- Cooling None
- Heat type Forced air
- Sewer/ septic Septic field, septic tank
- # total stories 2
- Fencing Not fenced
- # parking spaces 10
- Has garage (y/n) Yes
- # full baths 3
- # half baths 1
- # total bathrooms 4.0
- # of above grade bedrooms 6
- Flooring Carpeted, ceramic tile, hardwood
- Has fireplace (y/n) Yes
- Subdivision Bearspaw_calg
- Directions 1972166
- Lot desc Landscaped
- Lot dimensions 2.08
- Lot size (acres) 2.08
- Building size 4418
- Listing # A2248137
- Property sub type Single family residence
- Status Active
- Recreational room / games room 11.025m X 10.973m
Level: Basement - Bedroom 3.709m X 5.157m
Level: Basement - Bedroom 5.105m X 4.343m
Level: Basement - Media room 4.395m X 7.138m
Level: Basement - Other 4.292m X 4.977m
Level: Basement - Bathroom (# of pieces - 2) 1.548m X 2.768m
Level: Main - Kitchen 7.62m X 8.153m
Level: Main - Laundry 3.53m X 2.515m
Level: Main - Bathroom (# of pieces - 5) 3.377m X 5.715m
Level: Main - Other 2.082m X 3.786m
Level: Main - Dining room 6.425m X 5.182m
Level: Main - Office 3.405m X 5.816m
Level: Main - Living room 6.224m X 6.044m
Level: Main - Bedroom 8.534m X 4.596m
Level: Main - Primary bedroom 8.611m X 4.596m
Level: Upper - Bathroom (# of pieces - 5) 3.252m X 3.658m
Level: Upper - Bedroom 5.081m X 3.581m
Level: Upper - Bathroom (# of pieces - 4) 3.149m X 2.463m
Level: Upper - Bedroom 5.054m X 3.886m
Level: Upper
- Listing source url Https://www.realtor.ca/real-estate/28729186/262020-poplar-hill-drive-rural-rocky-view-county-bearspawcalg
- Listing type identifier Idx

$-5,067
/ Month

