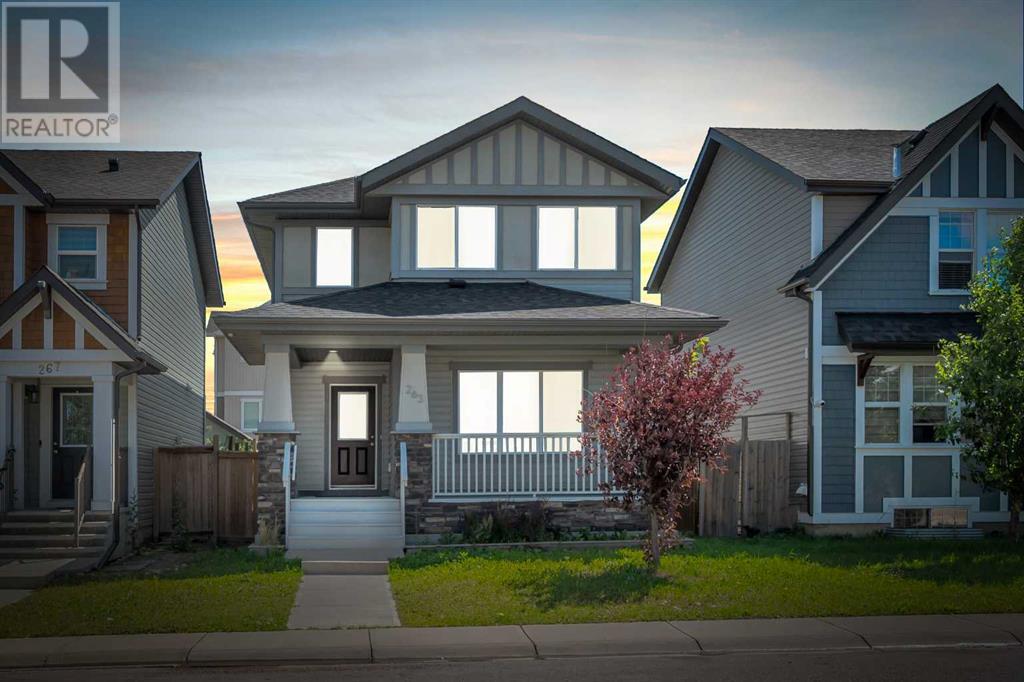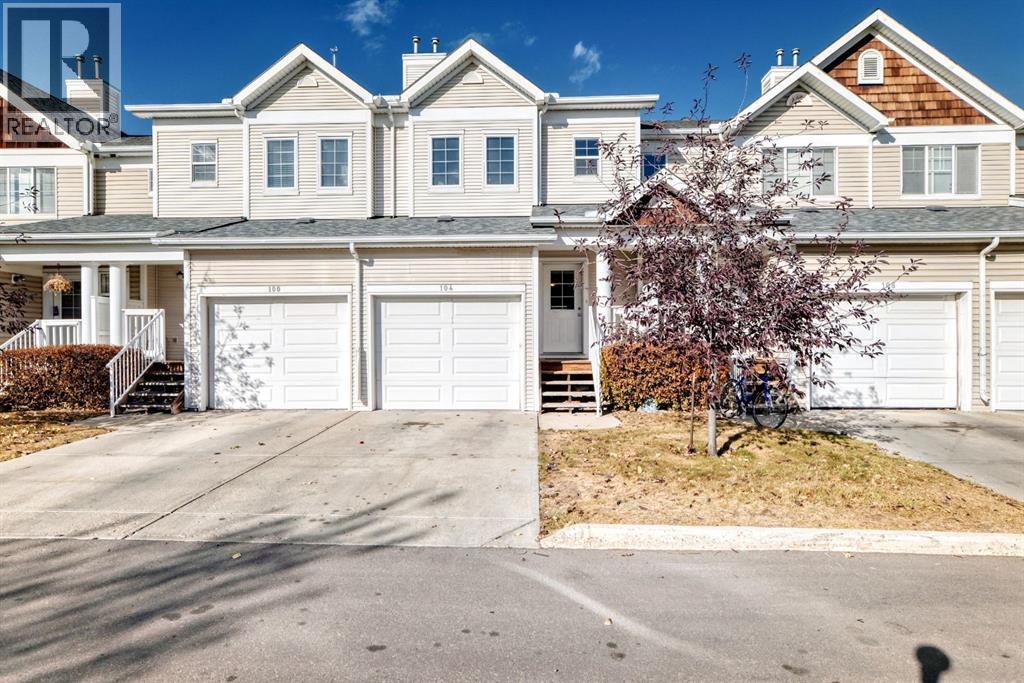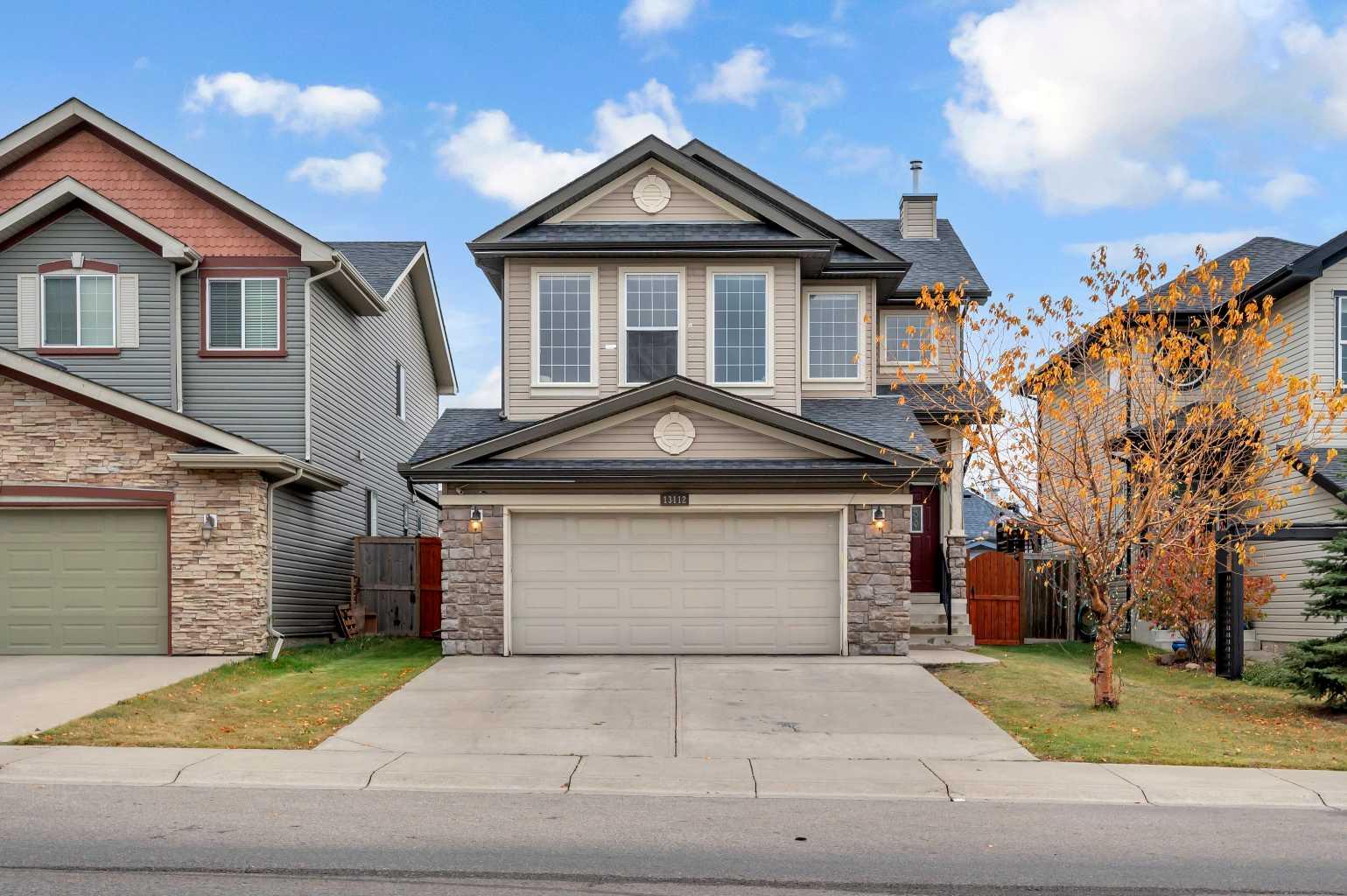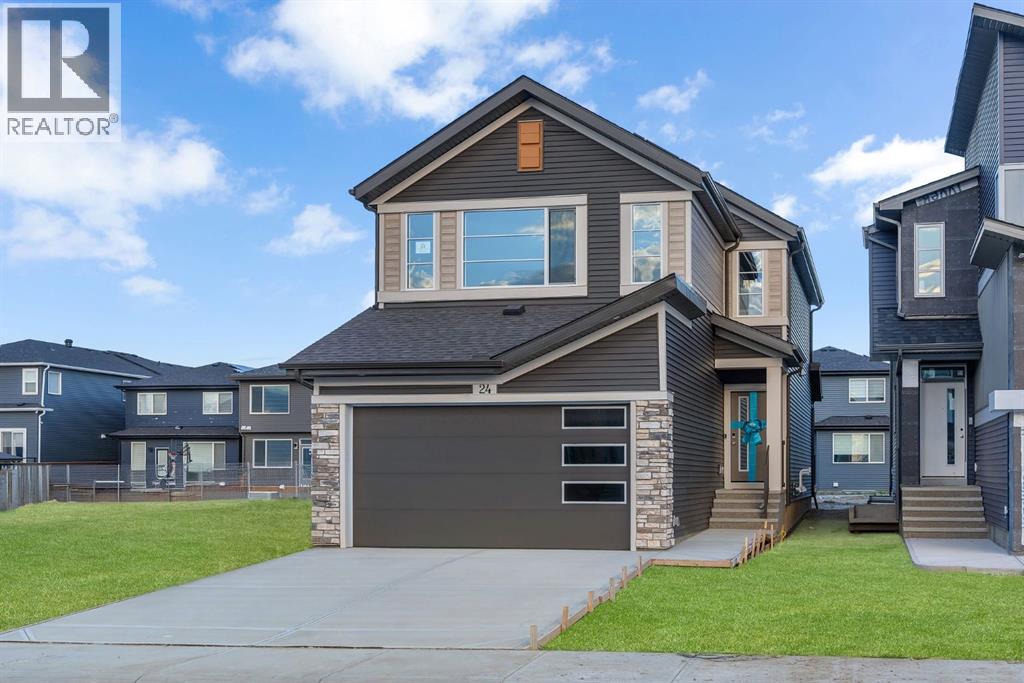- Houseful
- AB
- Calgary
- Skyview Ranch
- 263 Skyview Point Rd NE

Highlights
Description
- Home value ($/Sqft)$365/Sqft
- Time on Houseful92 days
- Property typeSingle family
- Neighbourhood
- Median school Score
- Lot size3,348 Sqft
- Year built2012
- Garage spaces2
- Mortgage payment
Welcome to this beautifully maintained single-family home in the heart of Sky View Ranch NE Calgary — perfect for first-time buyers or growing families. With over 2,400 sq ft of developed space, a double detached garage, and a fully finished basement, this move-in-ready property offers exceptional value and comfort in a prime location. The main floor features an open-concept layout with a bright living area, modern kitchen, butler pantry usually found on high end houses and a dining space that flows seamlessly for everyday living. This house is Freshly painted throughout – bright, clean, and ready for your personal touch .Upstairs, you'll find three generously sized bedrooms, including a primary suite with a walk-in closet and private ensuite. It is Located on a conventional lot with great outdoor space for kids and entertaining Double detached garage offering plenty of parking and storage. Fully finished basement featuring 1 bedroom, a full bath, and a large recreation room — ideal for guests, a home office, or family movie nights. Walking distance to Prairie Sky School (CBE) & Apostles of Jesus School – perfect for families with school-age children. Don’t miss this incredible opportunity in a family-friendly neighborhood. Book your private showing today and make SkyView Ranch your new home. (id:55581)
Home overview
- Cooling None
- Heat source Natural gas
- Heat type Central heating, forced air
- # total stories 2
- Construction materials Poured concrete, wood frame
- Fencing Fence
- # garage spaces 2
- # parking spaces 2
- Has garage (y/n) Yes
- # full baths 3
- # half baths 1
- # total bathrooms 4.0
- # of above grade bedrooms 4
- Flooring Carpeted, vinyl
- Subdivision Skyview ranch
- Lot dimensions 311
- Lot size (acres) 0.07684705
- Building size 1698
- Listing # A2241905
- Property sub type Single family residence
- Status Active
- Recreational room / games room 4.977m X 3.834m
Level: Basement - Bedroom 4.368m X 3.453m
Level: Basement - Bathroom (# of pieces - 4) 1.753m X 2.795m
Level: Basement - Laundry 2.463m X 1.676m
Level: Basement - Bathroom (# of pieces - 2) 1.524m X 1.524m
Level: Main - Dining room 4.139m X 3.633m
Level: Main - Living room 6.349m X 4.039m
Level: Main - Kitchen 4.09m X 3.072m
Level: Main - Foyer 2.109m X 2.844m
Level: Main - Other 2.234m X 1.804m
Level: Upper - Bedroom 3.429m X 3.048m
Level: Upper - Primary bedroom 4.139m X 3.658m
Level: Upper - Bathroom (# of pieces - 4) 2.768m X 1.753m
Level: Upper - Bedroom 2.819m X 4.368m
Level: Upper - Bathroom (# of pieces - 4) 2.768m X 1.728m
Level: Upper
- Listing source url Https://www.realtor.ca/real-estate/28639238/263-skyview-point-road-ne-calgary-skyview-ranch
- Listing type identifier Idx

$-1,653
/ Month












