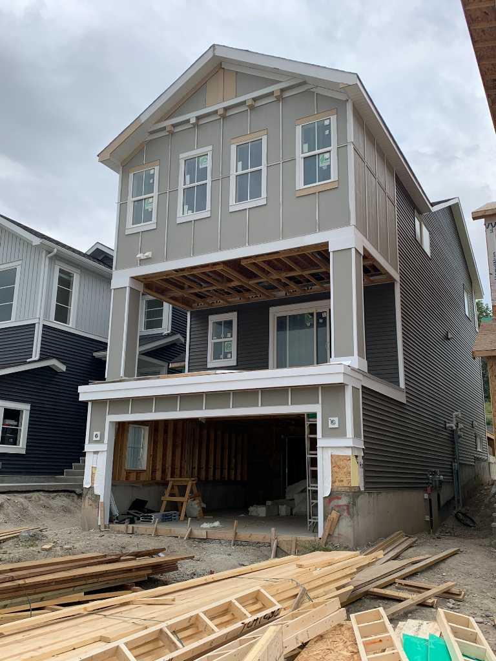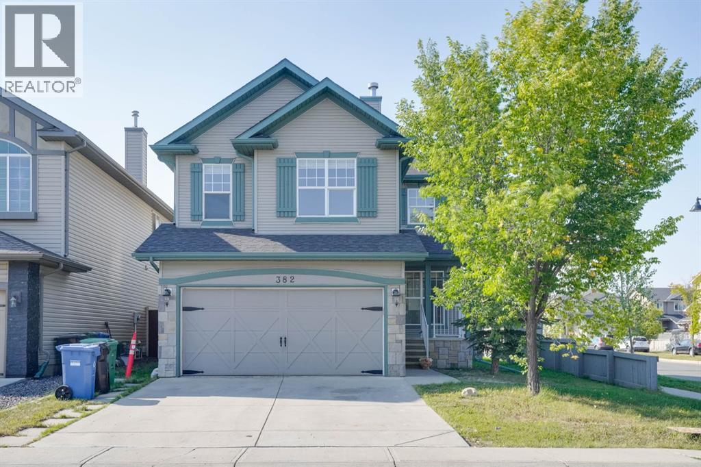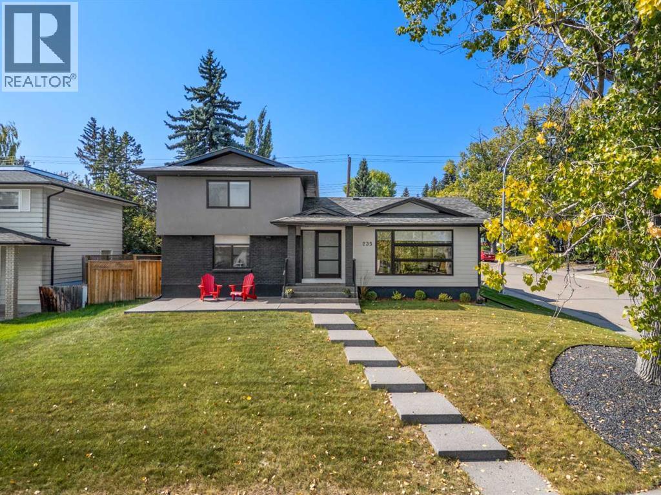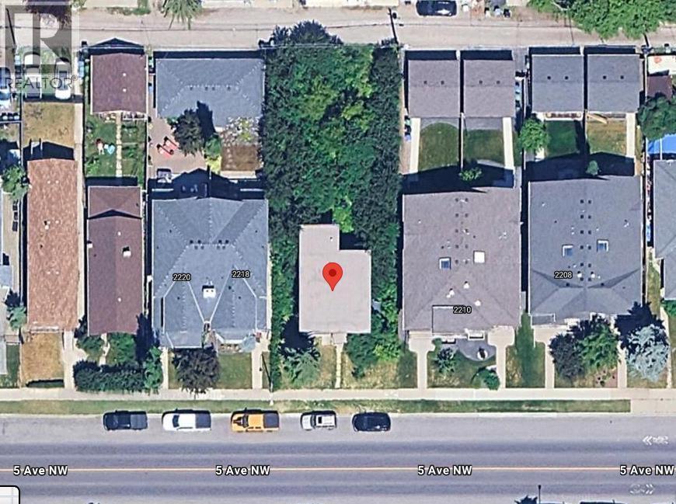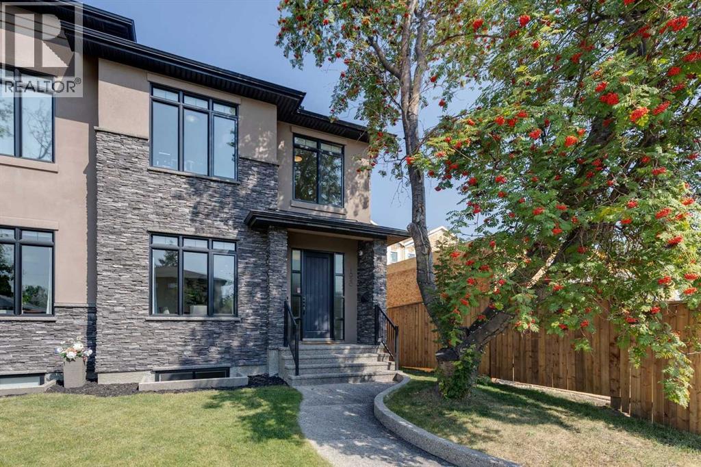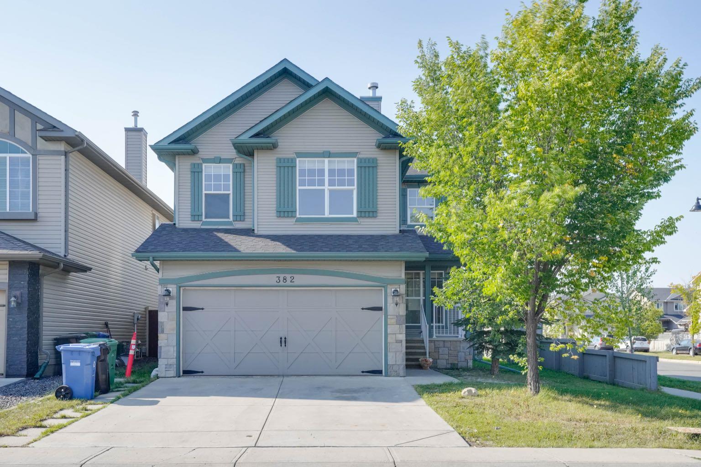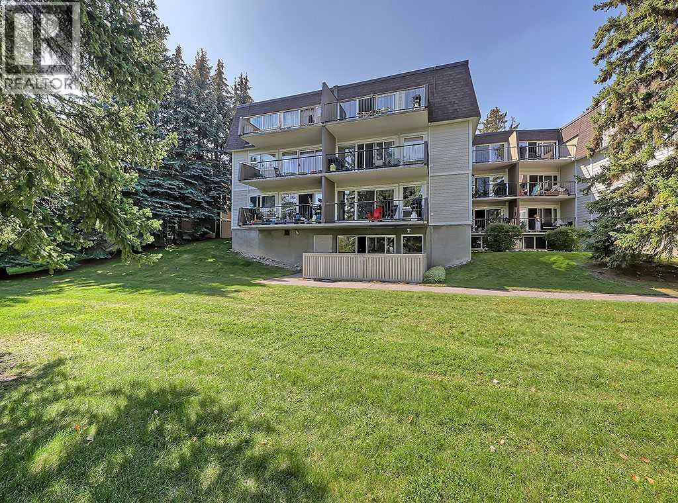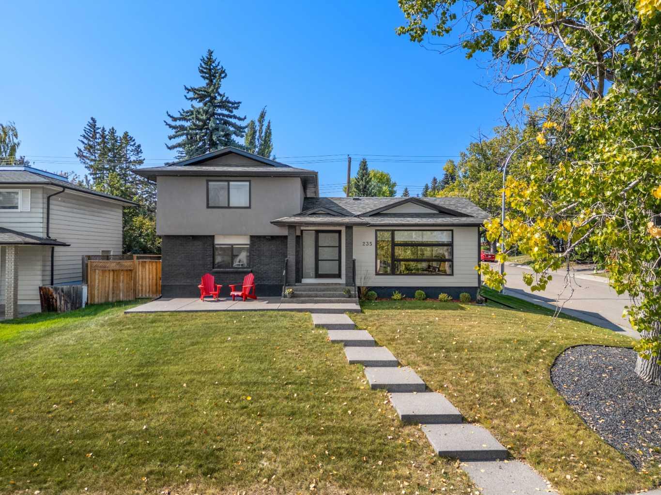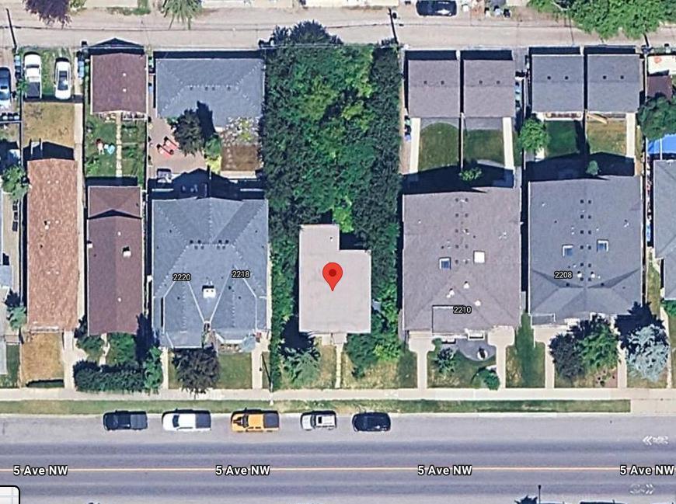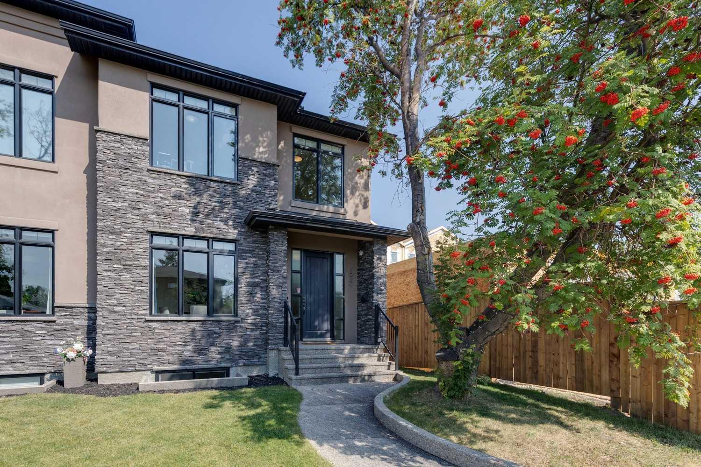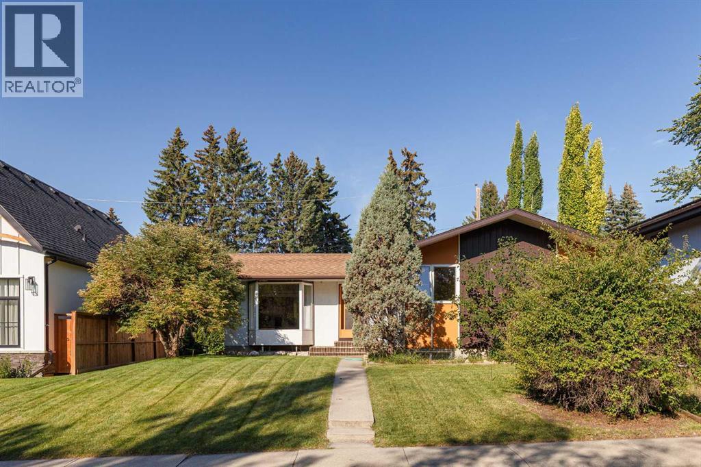
Highlights
Description
- Home value ($/Sqft)$554/Sqft
- Time on Housefulnew 3 hours
- Property typeSingle family
- StyleBungalow
- Neighbourhood
- Median school Score
- Lot size5,748 Sqft
- Year built1961
- Garage spaces1
- Mortgage payment
Opportunity Awaits in the Heart of Lakeview. Discover the potential of this prime property in Lakeview, one of Calgary’s most coveted inner-city communities. Known for its mature tree-lined streets, strong sense of community, and unmatched access to both amenities and nature, Lakeview continues to be a top choice for families and professionals alike. This property is ideally situated walking distance to top-rated schools, Lakeview Plaza for daily conveniences, and the wide-open green spaces of North Glenmore Park. Outdoor enthusiasts will love being just steps from pathways, playgrounds, and the scenic Reservoir, while golf lovers can enjoy easy access to the prestigious Earl Grey Golf Club. The existing home sits on a generous 57-foot wide lot, offering endless possibilities—whether you’re looking to renovate, build your dream home, or create a modern infill that takes full advantage of this expansive space. With such a rare lot size in this sought-after neighbourhood, the opportunity here is truly exceptional. Lakeview offers the best of both worlds: a peaceful, family-friendly environment surrounded by nature, yet only minutes from downtown Calgary, Mount Royal University, and major roadways for quick connections across the city. This is more than a property—it’s a chance to design your lifestyle in one of Calgary’s most desirable neighbourhoods. Book your private showing today and explore the endless possibilities! (id:63267)
Home overview
- Cooling None
- Heat type Forced air
- # total stories 1
- Construction materials Wood frame
- Fencing Fence
- # garage spaces 1
- # parking spaces 1
- Has garage (y/n) Yes
- # full baths 1
- # half baths 1
- # total bathrooms 2.0
- # of above grade bedrooms 3
- Flooring Carpeted, linoleum
- Community features Golf course development, lake privileges
- Subdivision Lakeview
- Lot dimensions 534
- Lot size (acres) 0.13194959
- Building size 1308
- Listing # A2257320
- Property sub type Single family residence
- Status Active
- Recreational room / games room 5.791m X 4.877m
Level: Basement - Bedroom 4.673m X 2.49m
Level: Basement - Bathroom (# of pieces - 4) Level: Main
- Bathroom (# of pieces - 2) Level: Main
- Sunroom 5.968m X 2.438m
Level: Main - Den 3.557m X 3.81m
Level: Main - Living room 4.09m X 5.258m
Level: Main - Kitchen 2.743m X 3.834m
Level: Main - Bedroom 2.795m X 4.648m
Level: Main - Dining room 2.438m X 2.438m
Level: Main - Primary bedroom 3.505m X 3.557m
Level: Main
- Listing source url Https://www.realtor.ca/real-estate/28865928/2631-lionel-crescent-sw-calgary-lakeview
- Listing type identifier Idx

$-1,933
/ Month

