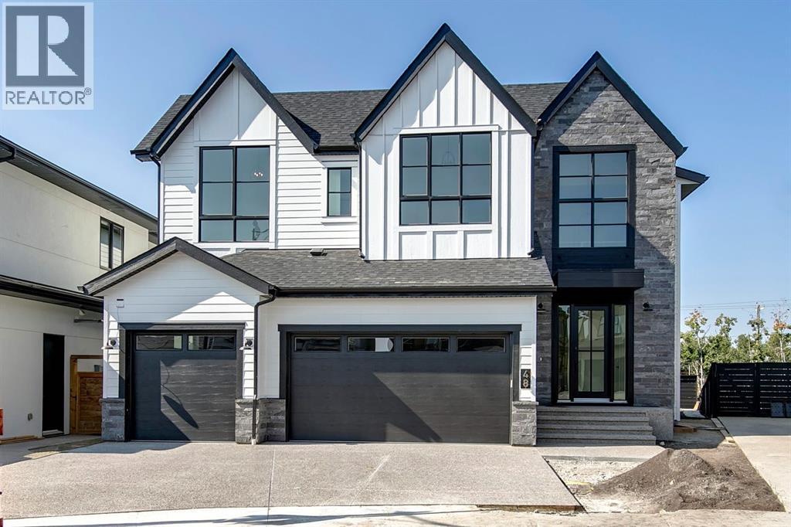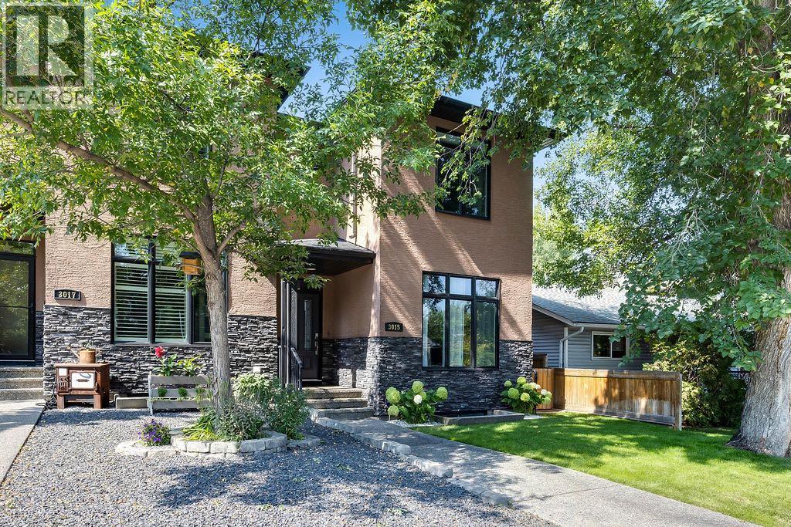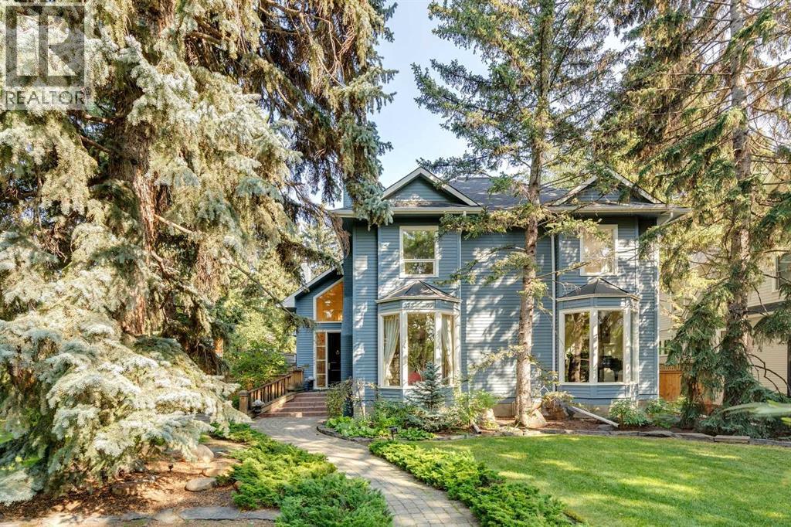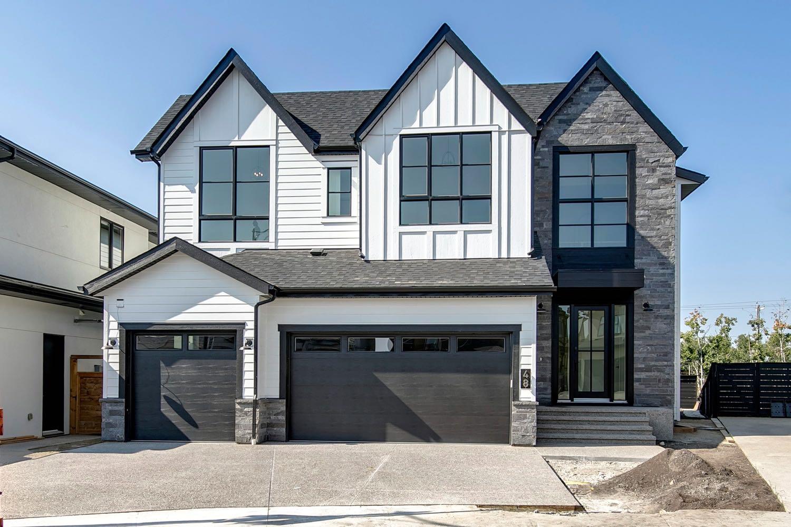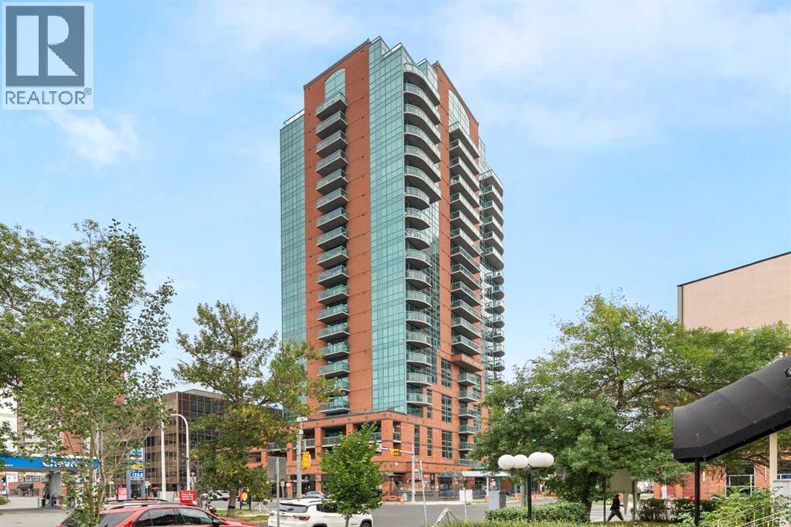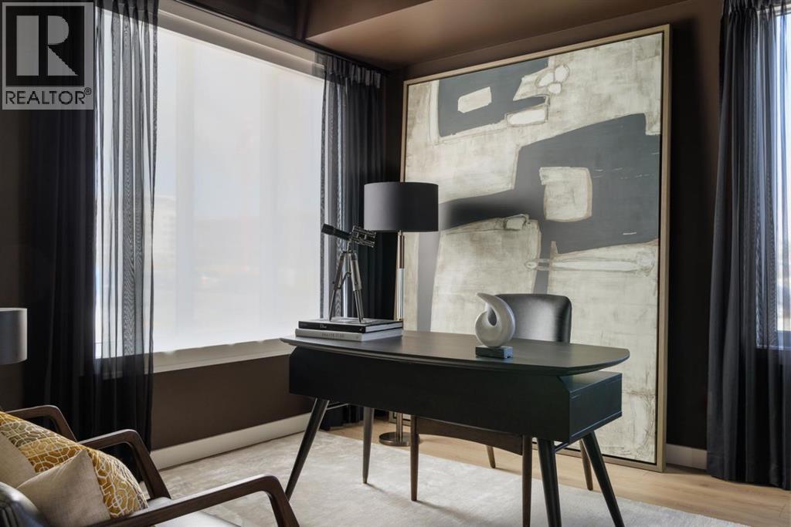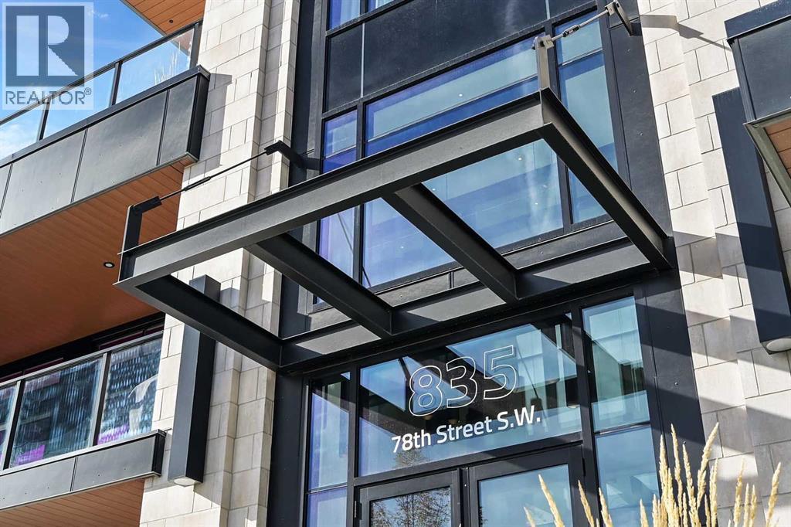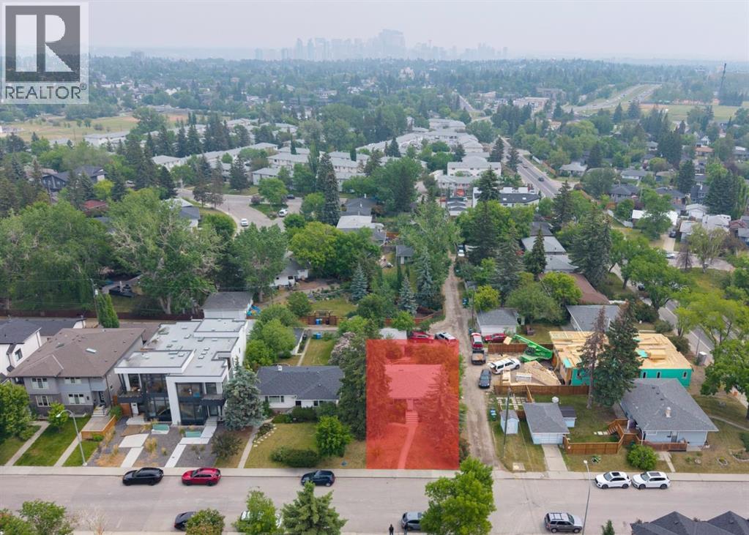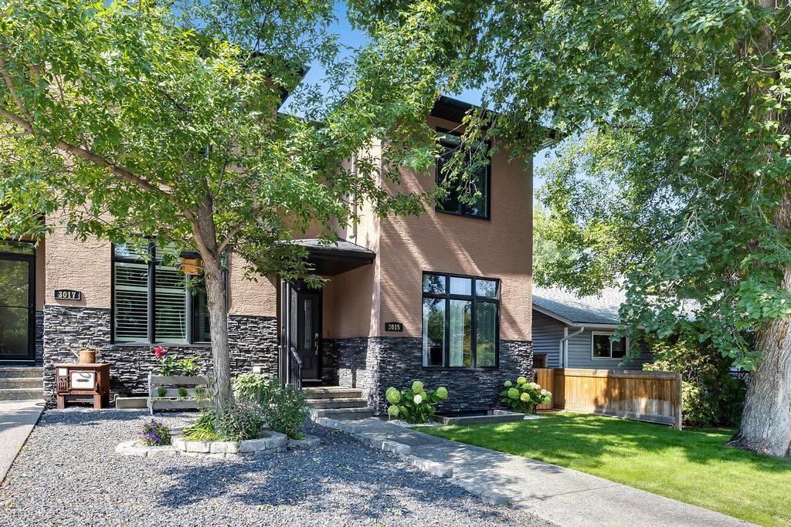- Houseful
- AB
- Calgary
- West Hillhurst
- 2633 1 Avenue Nw Unit 2
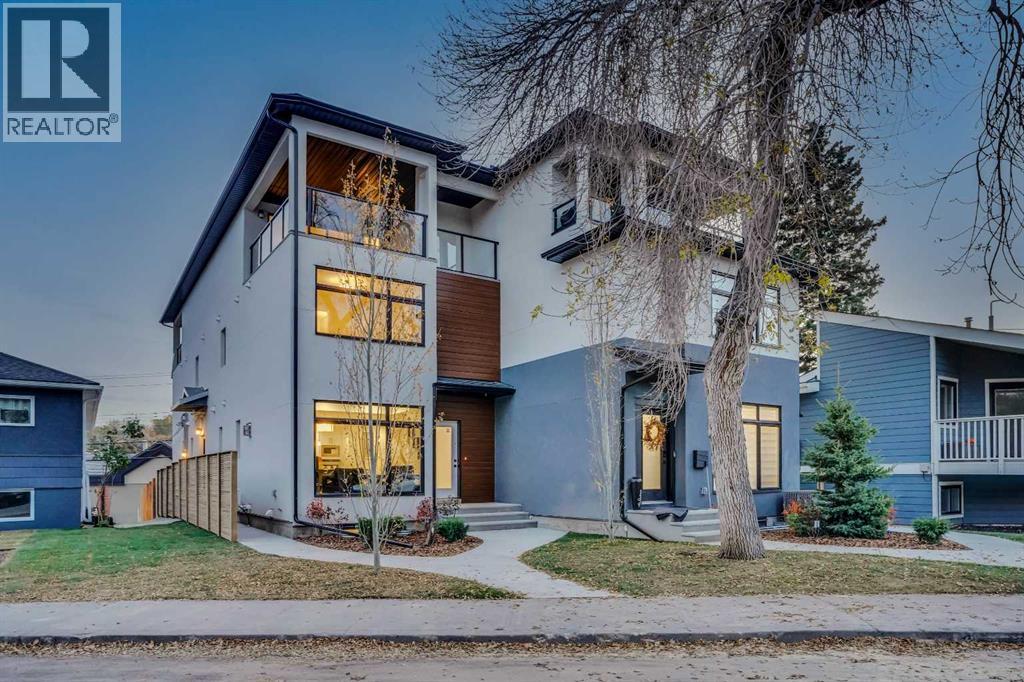
Highlights
This home is
14%
Time on Houseful
101 Days
Home features
Water view
School rated
7.3/10
Calgary
-3.2%
Description
- Home value ($/Sqft)$468/Sqft
- Time on Houseful101 days
- Property typeSingle family
- Neighbourhood
- Median school Score
- Year built2024
- Garage spaces2
- Mortgage payment
. . . . . . . This gorgeous 3-storey townhome with 3 bedrooms all with attached bathrooms, comes with covered rooftop terrace, boasts breath taking river views, unparalleled access to the Bow River pathways, to downtown and Edworthy Park and some of the best year-round recreational activities. 5 minutes to Foothills Hospital or Kensington shops, 7 minutes to the University of Calgary or downtown core and 10 minutes to SAIT campus. It also ha double tandem underground parking. The budget is being prepared and the condo fee is estimated. (id:63267)
Home overview
Amenities / Utilities
- Cooling See remarks
- Heat source Natural gas
- Heat type Forced air
- Sewer/ septic Municipal sewage system
Exterior
- # total stories 3
- Construction materials Poured concrete
- Fencing Partially fenced
- # garage spaces 2
- # parking spaces 3
- Has garage (y/n) Yes
Interior
- # full baths 3
- # half baths 1
- # total bathrooms 4.0
- # of above grade bedrooms 3
- Flooring Carpeted, vinyl plank
- Has fireplace (y/n) Yes
Location
- Community features Pets allowed with restrictions
- Subdivision West hillhurst
- View View
Lot/ Land Details
- Lot desc Landscaped, underground sprinkler
Overview
- Lot size (acres) 0.0
- Building size 1774
- Listing # A2197870
- Property sub type Single family residence
- Status Active
Rooms Information
metric
- Bathroom (# of pieces - 4) 2.768m X 1.524m
Level: 2nd - Primary bedroom 4.801m X 3.581m
Level: 2nd - Other 1.524m X 1.271m
Level: 2nd - Bathroom (# of pieces - 4) 2.31m X 1.524m
Level: 2nd - Bedroom 4.191m X 2.996m
Level: 2nd - Other 1.625m X 1.524m
Level: 2nd - Bathroom (# of pieces - 4) 2.387m X 1.472m
Level: 3rd - Other 2.033m X 1.067m
Level: 3rd - Bedroom 5.233m X 5.029m
Level: 3rd - Dining room 4.267m X 2.566m
Level: Main - Foyer 3.987m X 1.804m
Level: Main - Kitchen 4.548m X 2.615m
Level: Main - Great room 5.182m X 4.215m
Level: Main - Bathroom (# of pieces - 2) 1.295m X 2.057m
Level: Main
SOA_HOUSEKEEPING_ATTRS
- Listing source url Https://www.realtor.ca/real-estate/28408785/2-2633-1-avenue-nw-calgary-west-hillhurst
- Listing type identifier Idx
The Home Overview listing data and Property Description above are provided by the Canadian Real Estate Association (CREA). All other information is provided by Houseful and its affiliates.

Lock your rate with RBC pre-approval
Mortgage rate is for illustrative purposes only. Please check RBC.com/mortgages for the current mortgage rates
$-1,933
/ Month25 Years fixed, 20% down payment, % interest
$280
Maintenance
$
$
$
%
$
%

Schedule a viewing
No obligation or purchase necessary, cancel at any time
Nearby Homes
Real estate & homes for sale nearby

