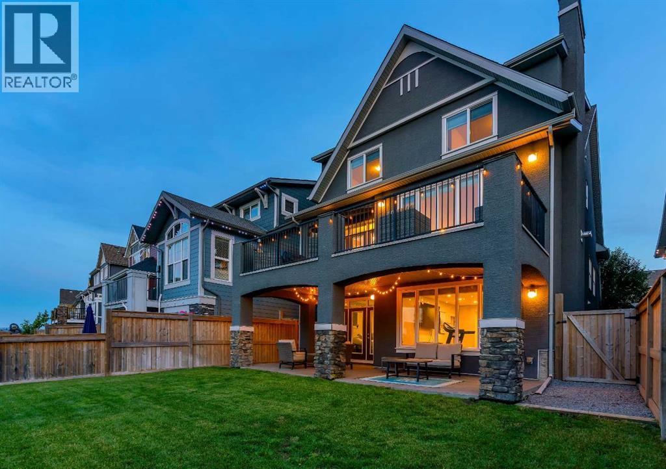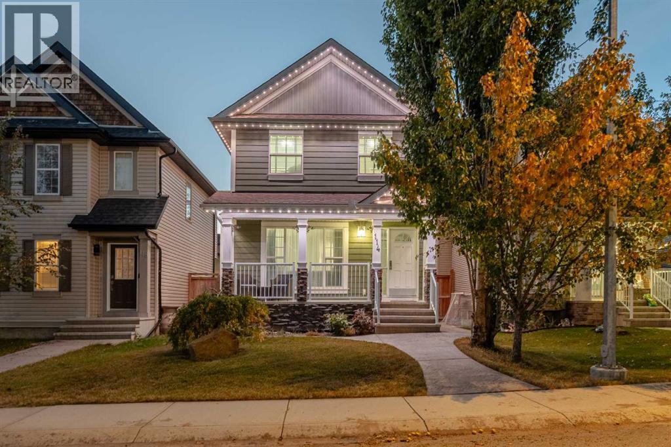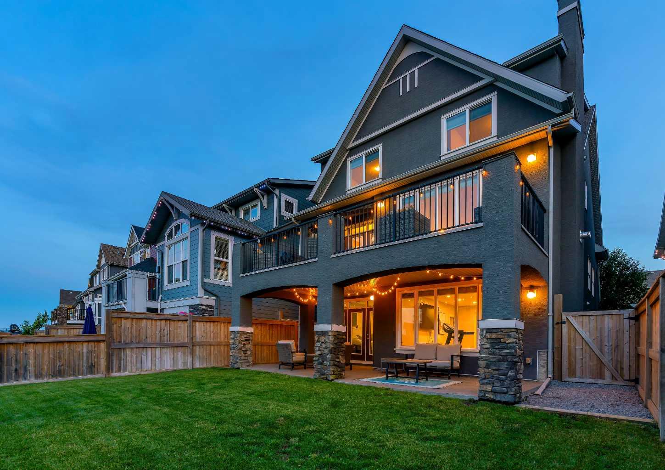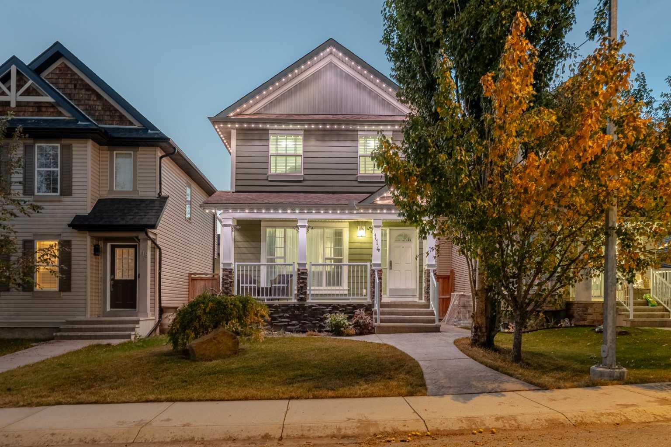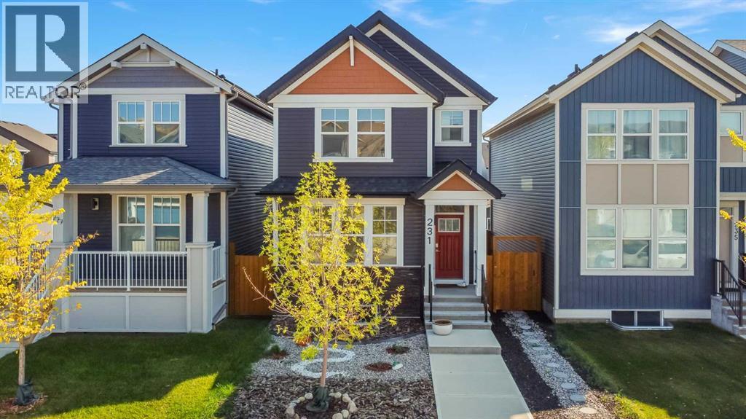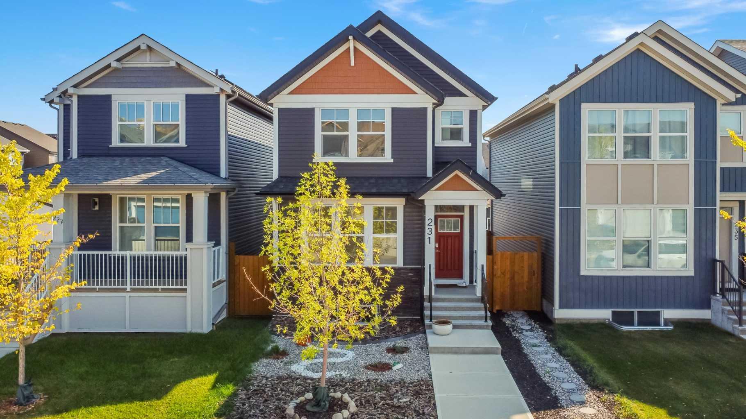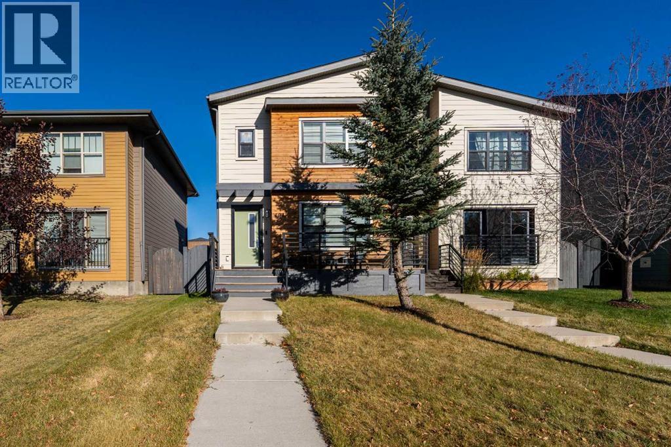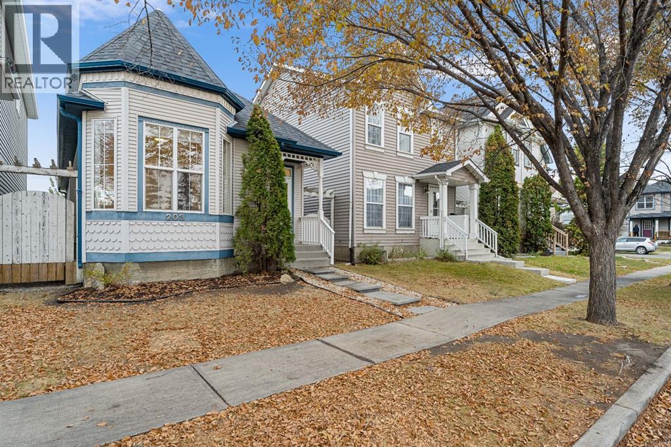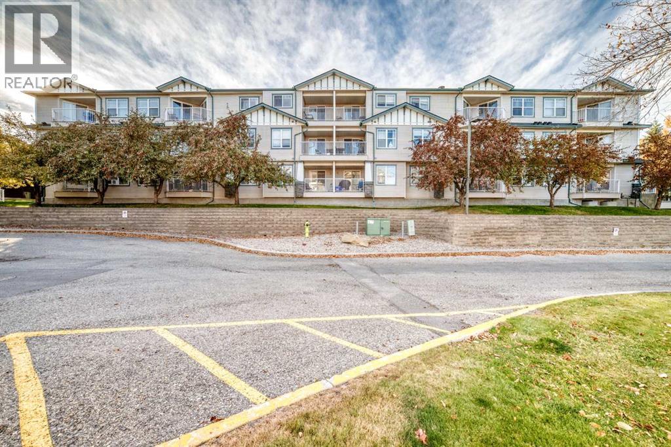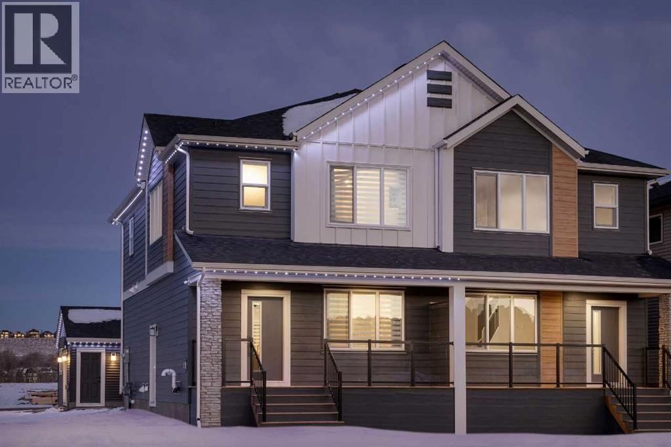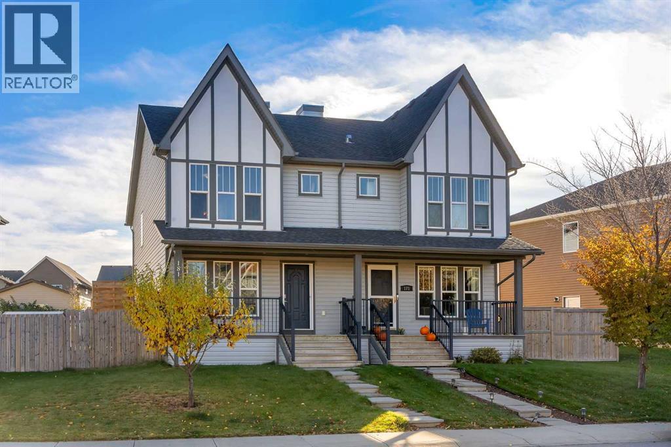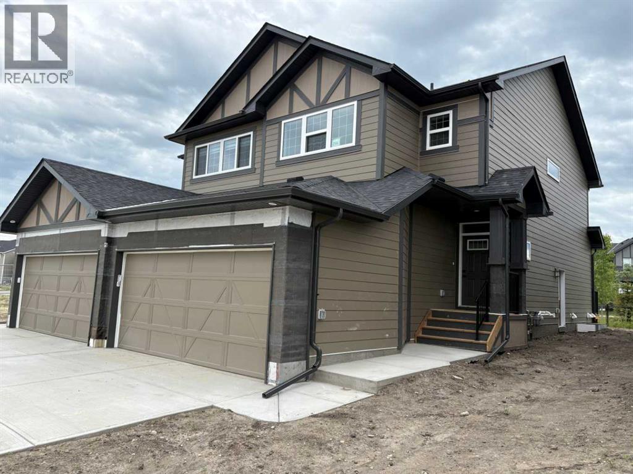
Highlights
Description
- Home value ($/Sqft)$374/Sqft
- Time on Houseful98 days
- Property typeSingle family
- Neighbourhood
- Median school Score
- Lot size2,643 Sqft
- Year built2025
- Garage spaces2
- Mortgage payment
DECEMBER POSSESSION * LOOK MASTER BUILDER has added a long list of upgrades to this amazing wide open model to ensure that you'll be thrilled with the final results on the possession day! Check and compare the included features : 8 ft. long kitchen island, a full length eating bar and 1" thick quartz countertop, 3 stylish pendant lights over the island, soft close cabinet doors and soft close drawers, two tone kitchen cabinets, a rough-in opening for a built-in microwave, a rough-in for future chimney hoodfan, spacious kitchen pantry, 36" high upper cabinets, stylish Blanco Silgranit kitchen sink with soap dispenser, 2 sets of pots and pans drawers (4 drawers), large great room with 50" wide fireplace, a fireplace mantle, an in-wall conduit for a TV above the fireplace mantle, Berkley modern interior doors that provide more sound reduction, sturdy satin nickel wire shelving, California knockdown textured ceilings throughout, exquisite QUEST XL Luxury Vinyl Plank flooring on the main floor, dignified vinyl tile to be installed in the upper bathrooms and laundry room, wide staircase to the upper floor, 8' of black metal spindles, black door handles, black hinges and matte black bathroom hardware, upper floor laundry room, cozy 2nd floor bonus room, the ensuite has a quartz countertop with 2 undermount sinks and a 5' wide ensuite shower, 1 row of tile above counters in upper bathrooms, bathroom vanities have a bottom drawer, the main bath tub and ensuite shower have vinyl tile extended to the ceiling, energy saving "triple pane" windows, side entry door to basement, clean air filtration system(HRV), General Aire drip humidifier, 96% high efficiency 2 stage multi-speed furnace, 80 gal US hot water tank, SMART ECOBEE Thermostat with HRV control, 200 AMP electrical panel, 2 sewer backup valves, basement has plumbing rough-ins for a bathroom, laundry facilities and kitchen sink, 8 ft. foundation wall height, painted basement floor and stairs, soffit plug and switch, elega nt styled "ARTS and CRAFTS" front elevation with a double front garage and stone accenting, Durable "HARDIE PLANK SIDING", 2 egress windows in basement and a $500 front landscaping certificate! RMS measurements taken from Builder's blueprints. (id:63267)
Home overview
- Cooling None
- Heat type Forced air, other
- # total stories 2
- Construction materials Wood frame
- Fencing Partially fenced
- # garage spaces 2
- # parking spaces 4
- Has garage (y/n) Yes
- # full baths 2
- # half baths 1
- # total bathrooms 3.0
- # of above grade bedrooms 3
- Flooring Carpeted, vinyl, vinyl plank
- Has fireplace (y/n) Yes
- Subdivision Legacy
- Lot dimensions 245.52
- Lot size (acres) 0.06066716
- Building size 1589
- Listing # A2238166
- Property sub type Single family residence
- Status Active
- Bathroom (# of pieces - 4) 2.591m X 1.524m
Level: 2nd - Bedroom 3.149m X 2.844m
Level: 2nd - Bathroom (# of pieces - 4) 2.591m X 1.524m
Level: 2nd - Bedroom 3.149m X 2.844m
Level: 2nd - Bonus room 2.743m X 3.048m
Level: 2nd - Primary bedroom 3.353m X 4.014m
Level: 2nd - Great room 4.267m X 3.1m
Level: Main - Bathroom (# of pieces - 2) 1.524m X 1.625m
Level: Main - Dining room 4.115m X 2.743m
Level: Main - Kitchen 4.167m X 2.996m
Level: Main
- Listing source url Https://www.realtor.ca/real-estate/28606746/264-legacy-glen-parade-se-calgary-legacy
- Listing type identifier Idx

$-1,586
/ Month

