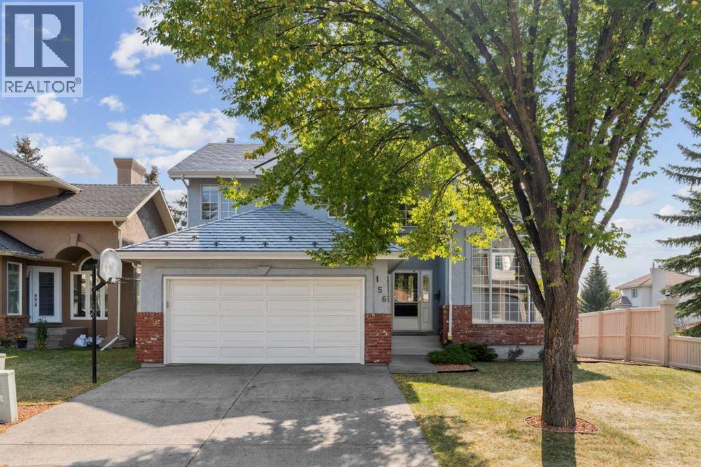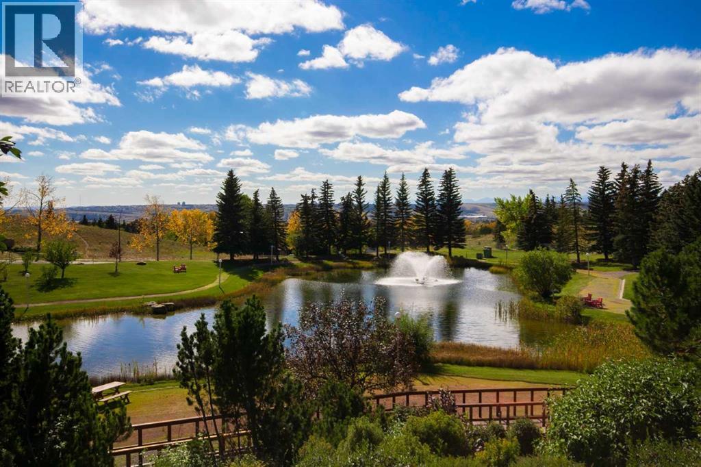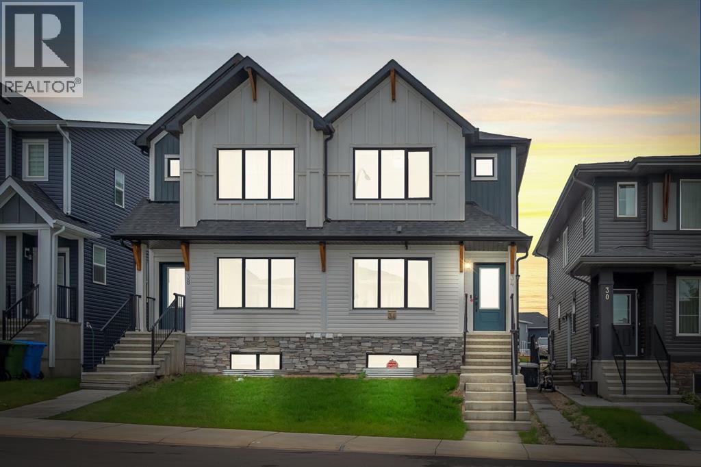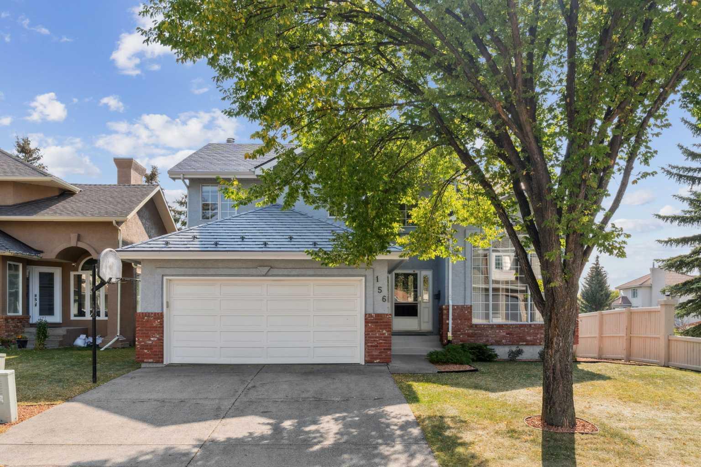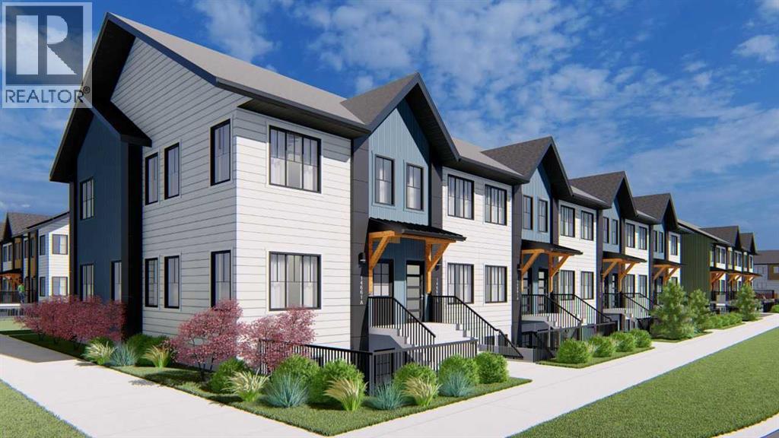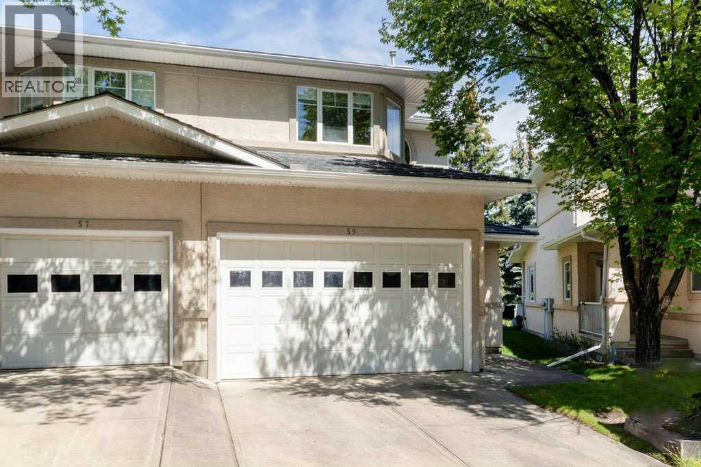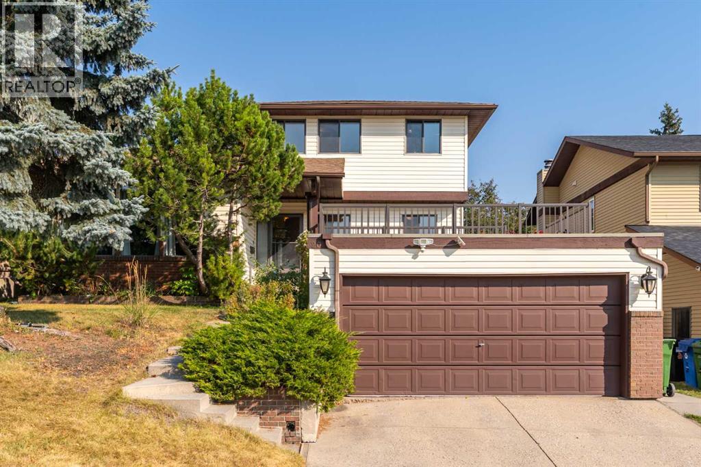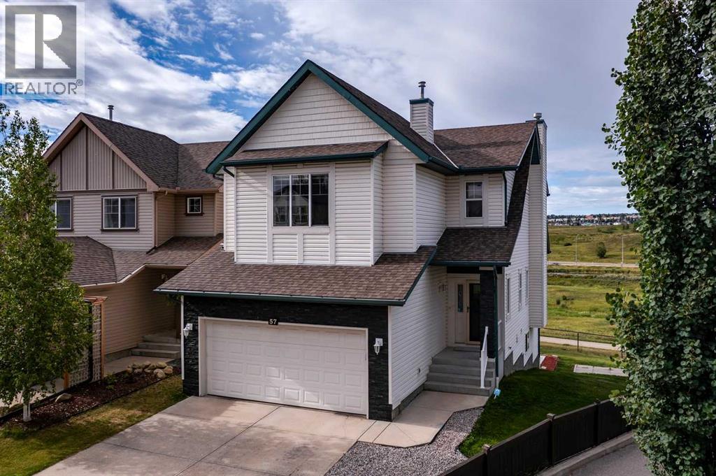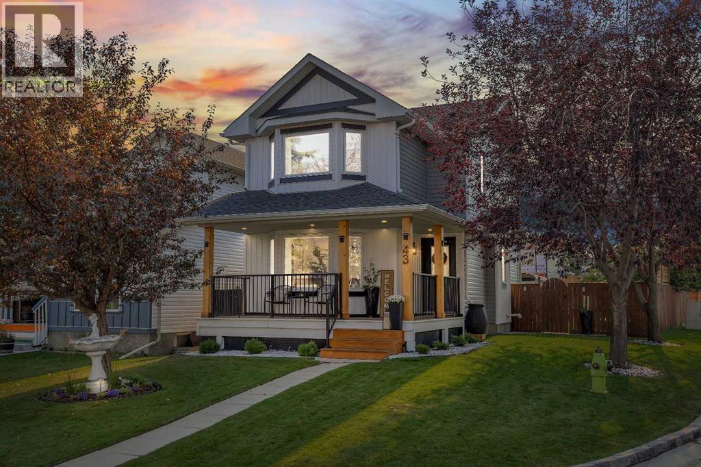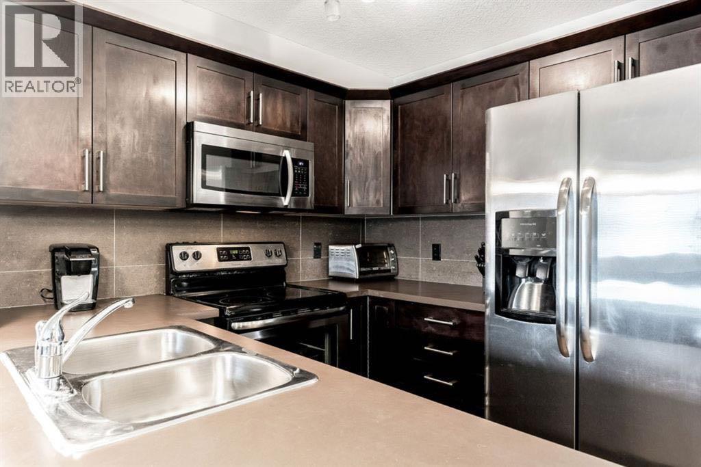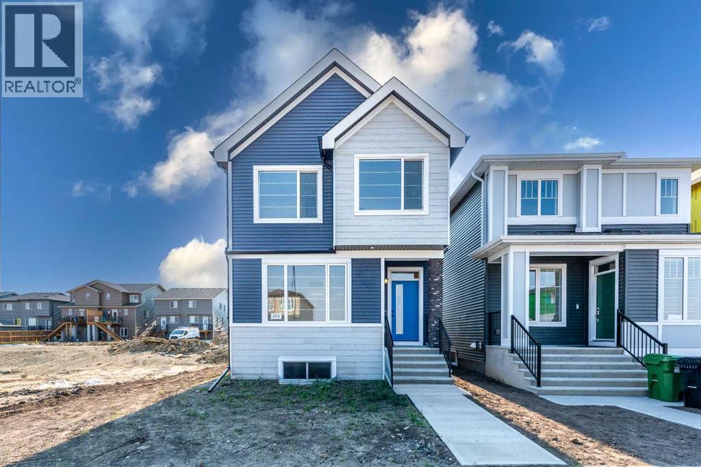
Highlights
Description
- Home value ($/Sqft)$369/Sqft
- Time on Housefulnew 1 hour
- Property typeSingle family
- Median school Score
- Lot size2,831 Sqft
- Year built2025
- Mortgage payment
***BRAND NEW** Welcome to this Brand New Upgraded Exceptional 4 Bedroom and 3 Full bathroom move in Home! with 1813 Sq/Ft of living space in the community of Glacier Ridge. Abundant natural light throughout the home from the many over sized windows, Stunning living area , Full Bathroom, Large Flex room and formal dining space and open sight lines to the kitchen. The spectacular gourmet kitchen and living space is built for entertaining, boasting farmhouse style cabinetry , Good size central island, Quartz counter tops, French door fridge and Large pantry . The atrium nook with large sun filled windows supply plenty of sunlight throughout the main floor and wide open staircase leads you to the second floor where you will find an Large Bonus room and 3 generous sized bedrooms. The impressive over sized master retreat contains a large walk in closet. over sized shower with glass door, custom vanity with dual sinks with quartz countertops and tile floor. Other 2 bedrooms share the main bathroom which features a bathtub, a custom vanity and tile floor. The quiet backyard offers great privacy. This family-oriented community has access to the best schools, Great location just steps away from school and shopping. Don't miss this move in home! (id:63267)
Home overview
- Cooling None
- Heat source Natural gas
- Heat type Central heating, forced air
- # total stories 2
- Construction materials Wood frame
- Fencing Not fenced
- # parking spaces 2
- # full baths 3
- # total bathrooms 3.0
- # of above grade bedrooms 3
- Flooring Vinyl plank
- Subdivision Glacier ridge
- Lot dimensions 263
- Lot size (acres) 0.06498641
- Building size 1813
- Listing # A2260366
- Property sub type Single family residence
- Status Active
- Den 3.962m X 3.024m
Level: Main - Living room 3.911m X 4.191m
Level: Main - Dining room 3.987m X 2.362m
Level: Main - Bathroom (# of pieces - 3) 1.652m X 2.414m
Level: Main - Kitchen 4.267m X 4.243m
Level: Main - Bathroom (# of pieces - 4) 1.524m X 2.667m
Level: Upper - Bathroom (# of pieces - 4) 2.996m X 2.871m
Level: Upper - Bedroom 2.92m X 3.987m
Level: Upper - Bedroom 2.719m X 3.53m
Level: Upper - Laundry 1.524m X 2.21m
Level: Upper - Family room 3.1m X 3.176m
Level: Upper - Primary bedroom 3.328m X 3.658m
Level: Upper
- Listing source url Https://www.realtor.ca/real-estate/28919521/264-marmot-grove-nw-calgary-glacier-ridge
- Listing type identifier Idx

$-1,786
/ Month

