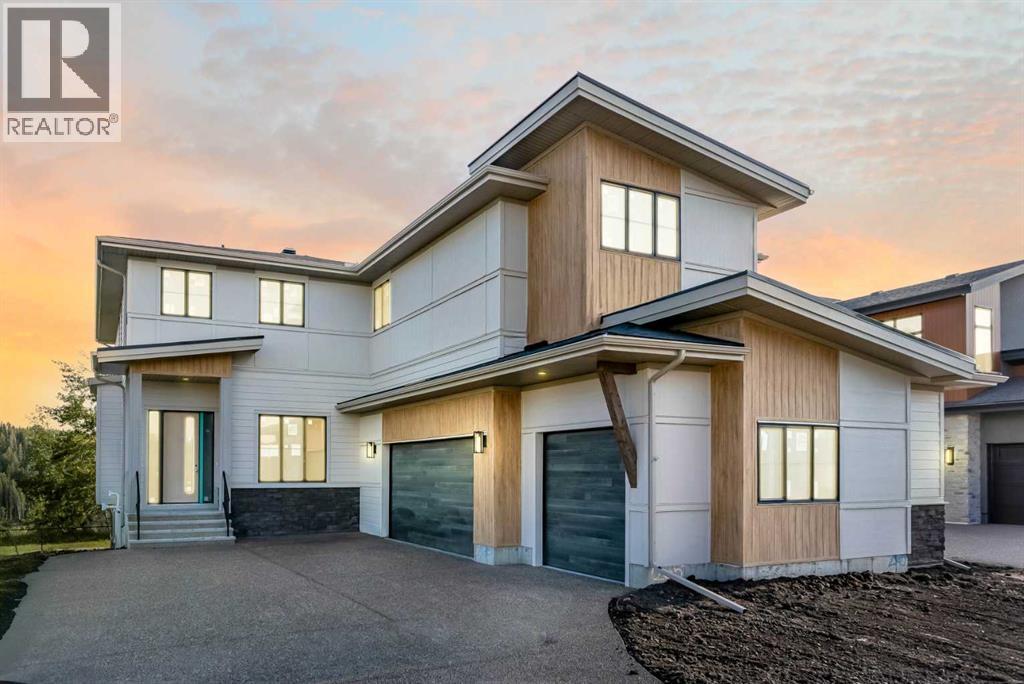
Highlights
Description
- Home value ($/Sqft)$541/Sqft
- Time on Houseful117 days
- Property typeSingle family
- Median school Score
- Lot size6,405 Sqft
- Year built2024
- Garage spaces3
- Mortgage payment
5 BEDS | 4.5 BATHS | 5,054 TOTAL SQ.FT. | RIVER VALLEY VIEWS | PREMIUM WALKOUT LOT | LUXURY FINISHES | Backing directly onto the Bow River valley on a premium south-exposed walkout lot, this brand-new luxury home by Crystal Creek Homes offers over 5,000 sq ft of finished living space. A soaring open-to-above great room and full-width covered deck frame unobstructed valley vistas, the chef’s kitchen pairs two-tone cabinetry with a premium appliance package, and a main-floor office lets you work without leaving the view. Upstairs, the south-facing primary retreat features a private balcony, luxurious ensuite with freestanding tub and oversized tiled shower, and a walk-in closet that feels more like a dressing room. While three additional bedrooms share a Jack-and-Jill bath and a separate full main bath. The walkout level hosts a bright rec area, games space, wet bar and fifth bedroom, all stepping out to a sheltered patio where you can watch eagles glide over the river. Wide-plank hardwood, curated tiles and warm neutral palettes add a relaxed elegance that feels at one with the setting. And the oversized triple garage keeps bikes, kayaks and gear at the ready for weekend adventures on nearby pathways. Complete with A/C and full landscaping, this is a rare opportunity to own new construction with full builder warranty in Rockland Park - Calgary’s next great master-planned community. With future parks, playgrounds, access to the Rocky Mountains and a private recreation facility with pool. Book your private tour today (id:63267)
Home overview
- Cooling Central air conditioning
- Heat type Forced air
- # total stories 2
- Construction materials Wood frame
- Fencing Partially fenced
- # garage spaces 3
- # parking spaces 6
- Has garage (y/n) Yes
- # full baths 4
- # half baths 1
- # total bathrooms 5.0
- # of above grade bedrooms 5
- Flooring Carpeted, ceramic tile, hardwood
- Has fireplace (y/n) Yes
- Subdivision Haskayne
- Directions 2172291
- Lot desc Landscaped
- Lot dimensions 595
- Lot size (acres) 0.14702249
- Building size 3558
- Listing # A2234600
- Property sub type Single family residence
- Status Active
- Recreational room / games room 10.872m X 7.087m
Level: Basement - Bathroom (# of pieces - 4) 2.566m X 1.676m
Level: Basement - Bedroom 3.709m X 4.52m
Level: Basement - Recreational room / games room 3.81m X 2.31m
Level: Basement - Foyer 2.134m X 2.414m
Level: Main - Kitchen 4.167m X 4.471m
Level: Main - Office 3.734m X 3.886m
Level: Main - Great room 7.138m X 4.039m
Level: Main - Dining room 5.13m X 5.435m
Level: Main - Bathroom (# of pieces - 2) 1.804m X 1.728m
Level: Main - Other 4.444m X 2.691m
Level: Main - Laundry 3.429m X 1.753m
Level: Upper - Bathroom (# of pieces - 4) 1.5m X 2.691m
Level: Upper - Bonus room 6.349m X 4.825m
Level: Upper - Bedroom 3.709m X 4.063m
Level: Upper - Bathroom (# of pieces - 5) 4.167m X 1.853m
Level: Upper - Bathroom (# of pieces - 5) 4.724m X 4.852m
Level: Upper - Bedroom 4.191m X 3.453m
Level: Upper - Bedroom 3.938m X 3.353m
Level: Upper - Primary bedroom 6.072m X 4.724m
Level: Upper
- Listing source url Https://www.realtor.ca/real-estate/28524603/265-rowmont-drive-nw-calgary-haskayne
- Listing type identifier Idx

$-5,131
/ Month
