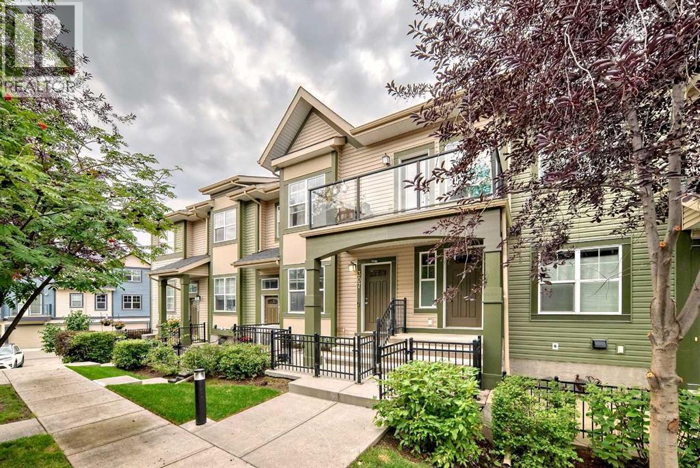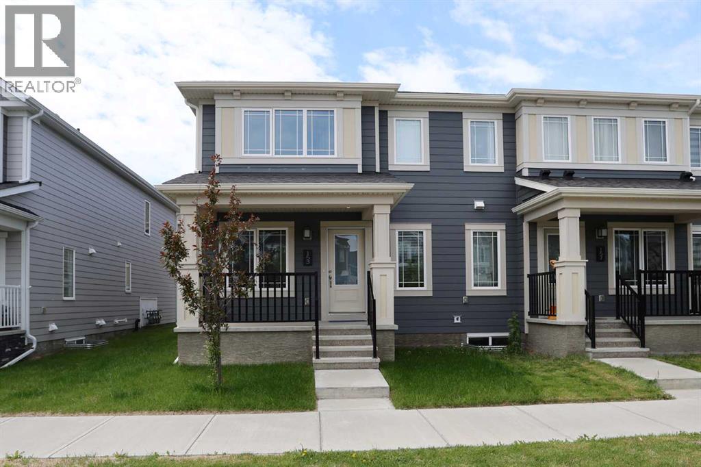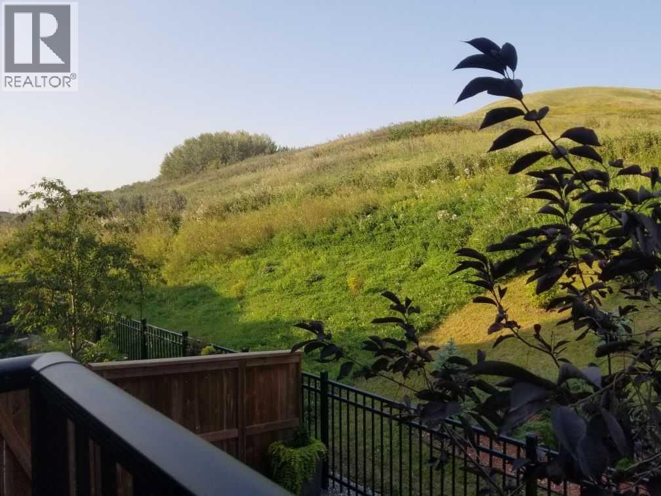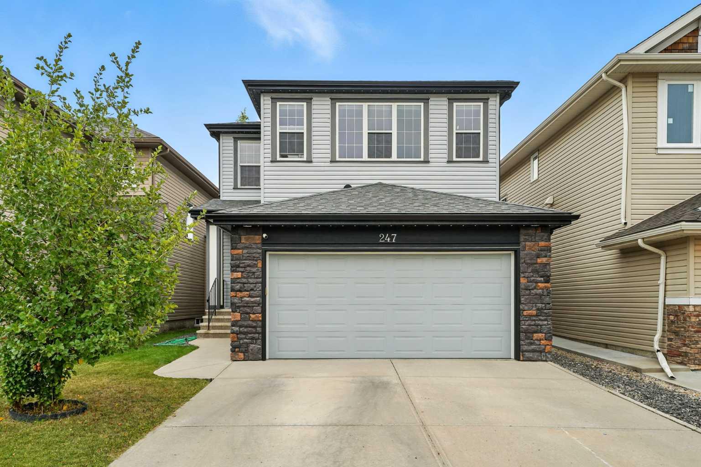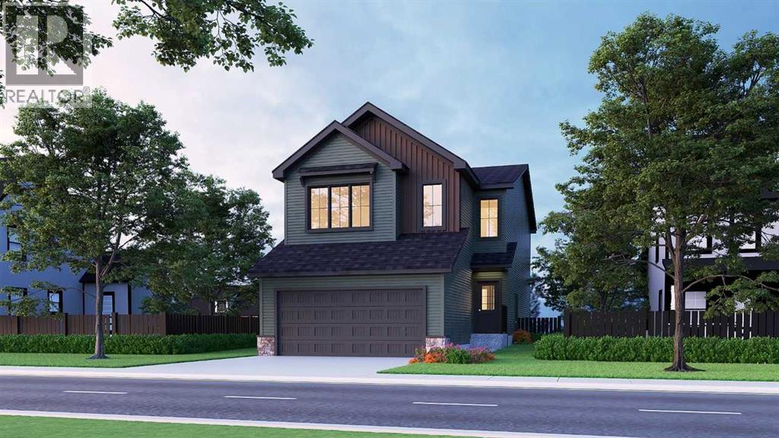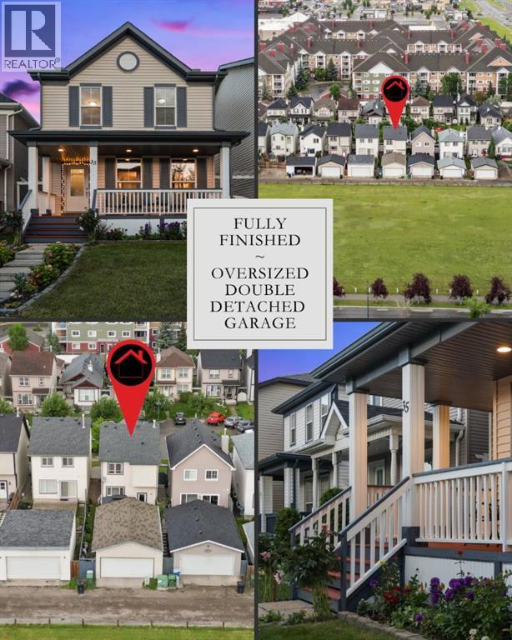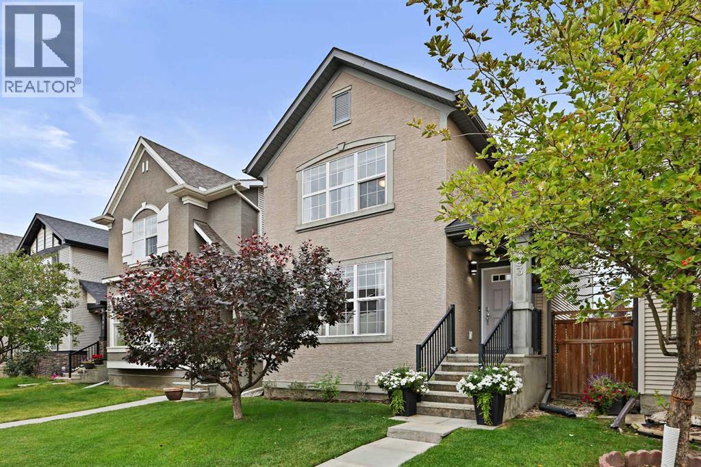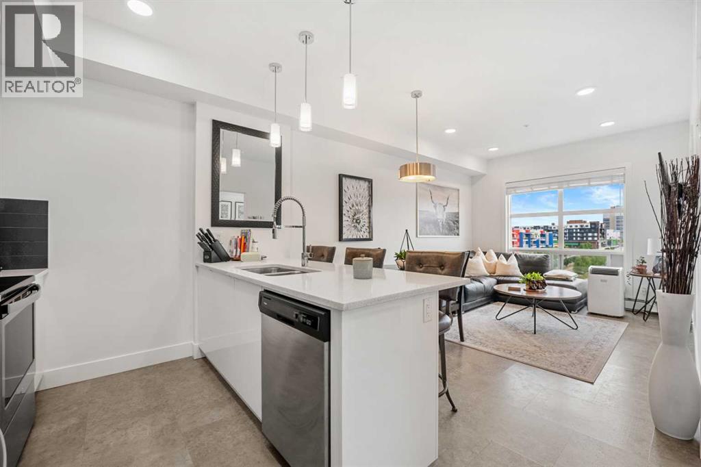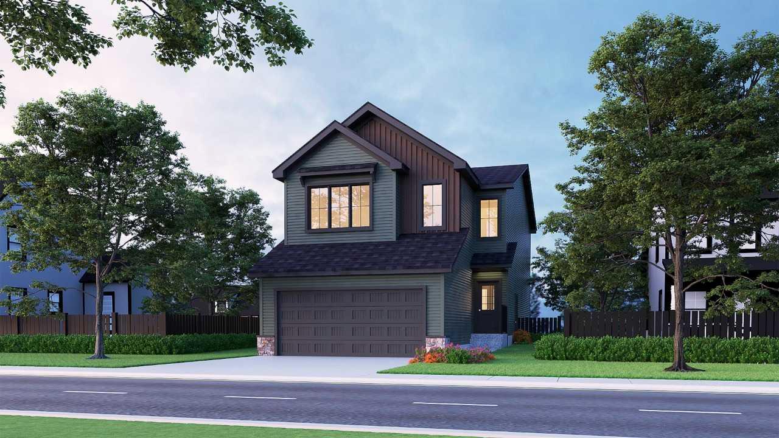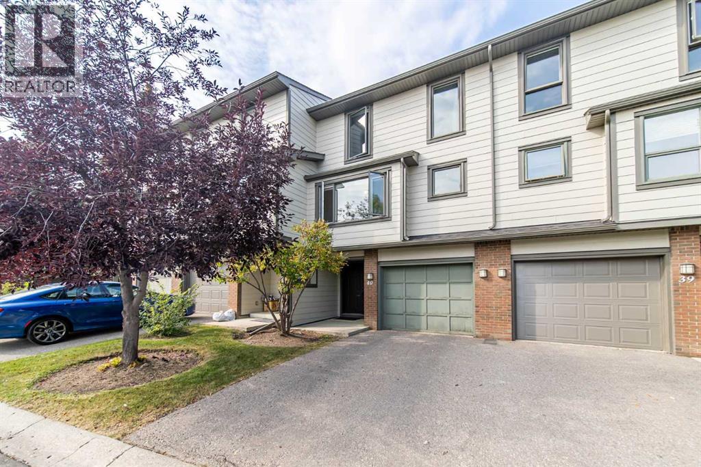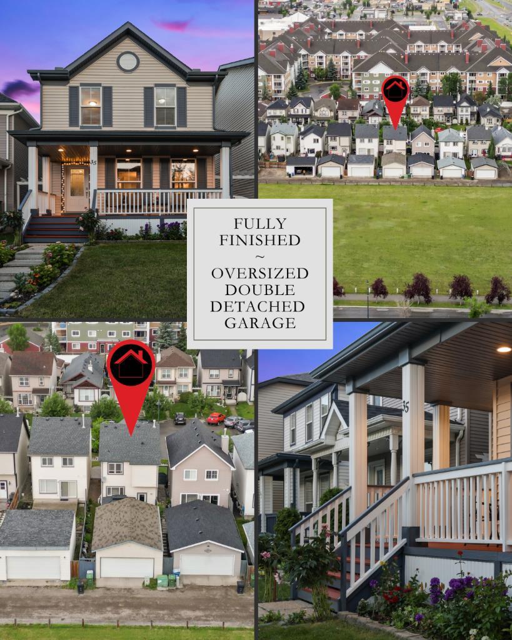- Houseful
- AB
- Calgary
- Bridlewood
- 266 Bridlewood Cir SW
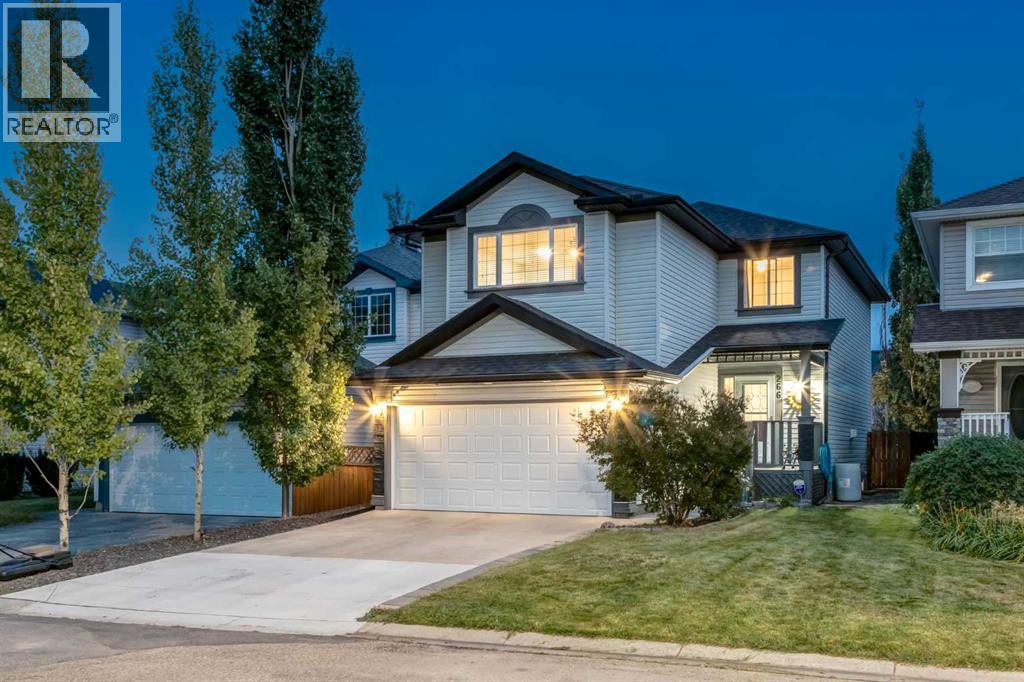
Highlights
Description
- Home value ($/Sqft)$328/Sqft
- Time on Housefulnew 5 hours
- Property typeSingle family
- Neighbourhood
- Median school Score
- Lot size3,918 Sqft
- Year built1997
- Garage spaces2
- Mortgage payment
Step inside to find a warm and inviting OPEN-CONCEPT layout anchored by HARDWOOD flooring and LARGE WINDOWS that flood the main level with NATURAL LIGHT. The spacious LIVING ROOM is highlighted by a GAS FIREPLACE with TILE surround and MANTLE, creating a cozy atmosphere for quiet evenings or entertaining guests. The adjacent DINING AREA comfortably fits a family-sized table, while the FUNCTIONAL KITCHEN features GRANITE COUNTERTOPS, a central ISLAND with BREAKFAST BAR, TWO-TONED CABINETRY, a CORNER PANTRY, and a full suite of appliances, including a DISHWASHER, REFRIGERATOR, MICROWAVE, and ELECTRIC STOVE. A front-facing PORCH entry, convenient MAIN-LEVEL LAUNDRY with WASHER/DRYER HOOKUPS, and a well-placed POWDER ROOM complete this level.The OVERSIZED Staircase brings you upstairs to a BRIGHT BONUS ROOM with a Gas FIREPLACE, offering a versatile retreat for FAMILY MOVIE NIGHTS, a PLAY SPACE, or a HOME OFFICE. The PRIMARY BEDROOM easily accommodates a KING BEDROOM SUITE and includes a WALK-IN CLOSET plus a 4-PIECE EN-SUITE with a JETTED TUB, a SEPARATE SHOWER and Built-in Makeup Vanity. Two additional generously sized bedrooms and another FULL BATHROOM provide plenty of room for children or guests.The FULLY FINISHED BASEMENT extends the living space with a LARGE RECREATION ROOM. This flexible area is perfect for a HOME THEATRE, FITNESS AREA, or HOBBY SPACE. With 2 ADDITIONAL BEDROOMS, there plenty of room for the the family. FULL BATHROOM with Tiled Shower and additional storage make the lower level highly functional for everyday living.Outside, enjoy a PRIVATE FENCED BACKYARD with a PATIO and GREEN SPACE, ideal for summer barbecues, children playing, or simply relaxing in the fresh air. Mature trees provide shade and privacy, while the DOUBLE ATTACHED GARAGE and extra driveway parking add convenience.This home has been lovingly maintained, with features such as CEILING FANS, RECESSED LIGHTING, and a NEWER H2O Tank( 2016), and a NEWER ASPHALT SHINGLE ROOF (2022) , adding comfort and value. The vibrant community of Bridlewood offers nearby PARKS, SCHOOLS, PLAYGROUNDS, SHOPPING, and WALKING PATHS. With easy access to major roads, an effortless commute, and countless amenities just minutes away, this property combines LOCATION, FUNCTIONALITY, and WARMTH. (id:63267)
Home overview
- Cooling None
- Heat source Natural gas
- Heat type Forced air
- # total stories 2
- Construction materials Wood frame
- Fencing Fence
- # garage spaces 2
- # parking spaces 4
- Has garage (y/n) Yes
- # full baths 3
- # half baths 1
- # total bathrooms 4.0
- # of above grade bedrooms 5
- Flooring Carpeted, hardwood, tile
- Has fireplace (y/n) Yes
- Subdivision Bridlewood
- Lot dimensions 364
- Lot size (acres) 0.08994317
- Building size 1905
- Listing # A2244630
- Property sub type Single family residence
- Status Active
- Other 1.829m X 1.372m
Level: 2nd - Bedroom 3.252m X 3.252m
Level: 2nd - Bathroom (# of pieces - 4) 2.31m X 1.5m
Level: 2nd - Bonus room 5.157m X 4.929m
Level: 2nd - Bathroom (# of pieces - 4) 3.2m X 2.819m
Level: 2nd - Other 1.143m X 1.091m
Level: 2nd - Primary bedroom 3.886m X 3.225m
Level: 2nd - Other 1.143m X 1.091m
Level: 2nd - Bedroom 3.328m X 2.768m
Level: 2nd - Bedroom 3.633m X 3.225m
Level: Basement - Bedroom 3.481m X 2.844m
Level: Basement - Bathroom (# of pieces - 3) 2.463m X 1.372m
Level: Basement - Family room 5.41m X 3.709m
Level: Basement - Furnace 2.463m X 2.286m
Level: Basement - Dining room 3.453m X 3.1m
Level: Main - Kitchen 3.962m X 3.429m
Level: Main - Living room 4.7m X 3.987m
Level: Main - Bathroom (# of pieces - 2) 1.804m X 1.548m
Level: Main - Foyer 4.09m X 1.652m
Level: Main - Laundry 1.804m X 0.863m
Level: Main
- Listing source url Https://www.realtor.ca/real-estate/28836547/266-bridlewood-circle-sw-calgary-bridlewood
- Listing type identifier Idx

$-1,667
/ Month

