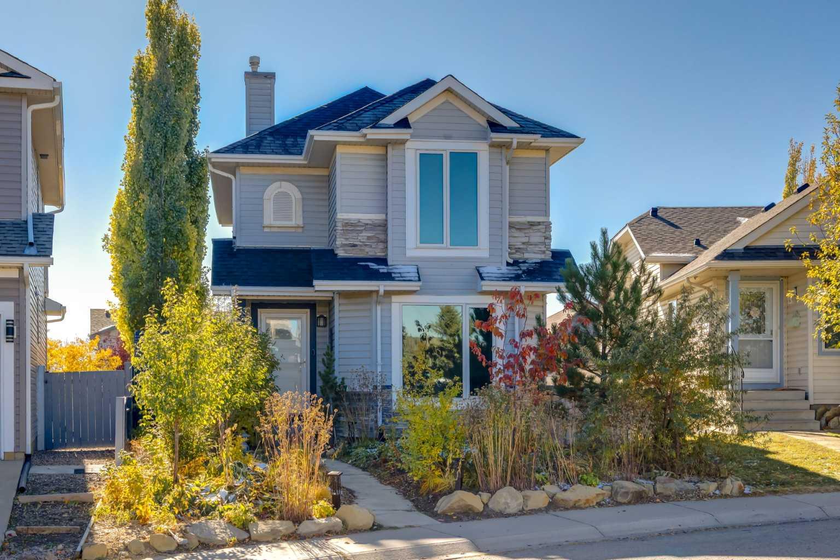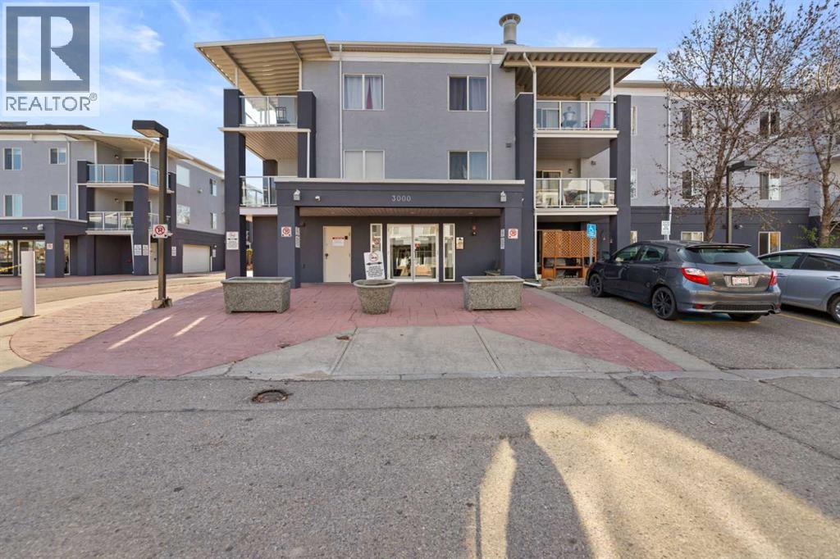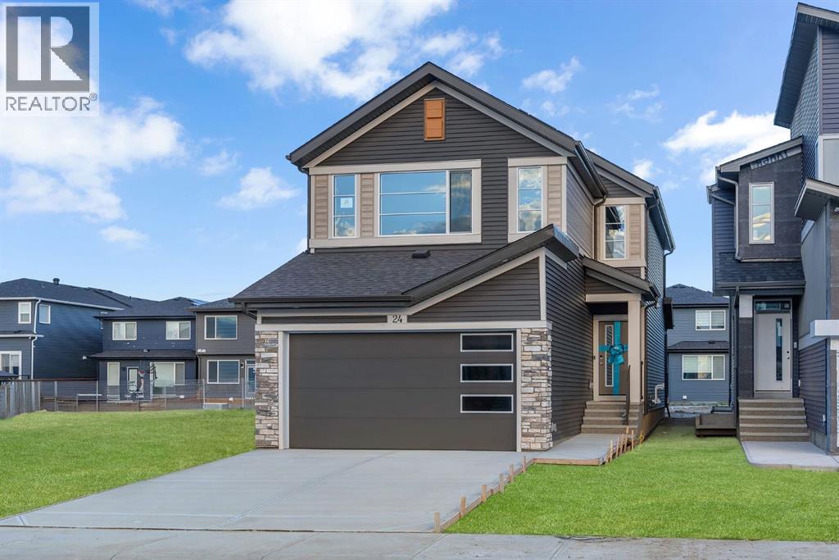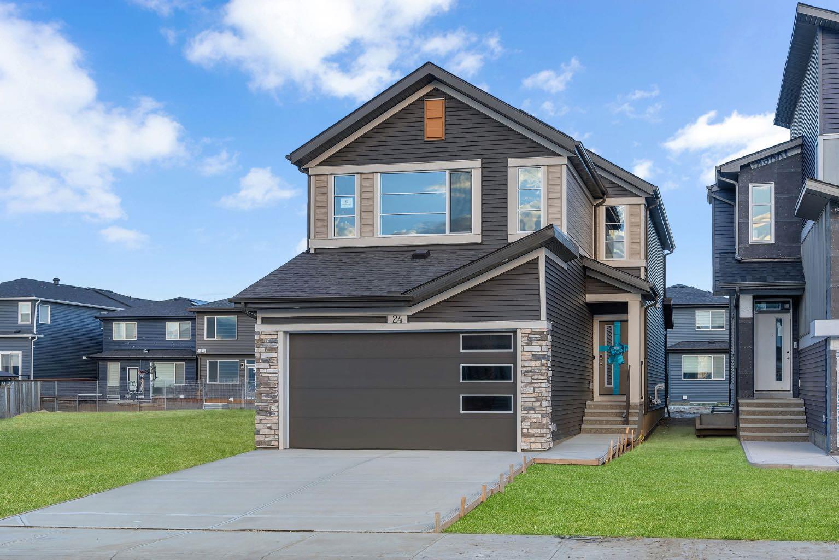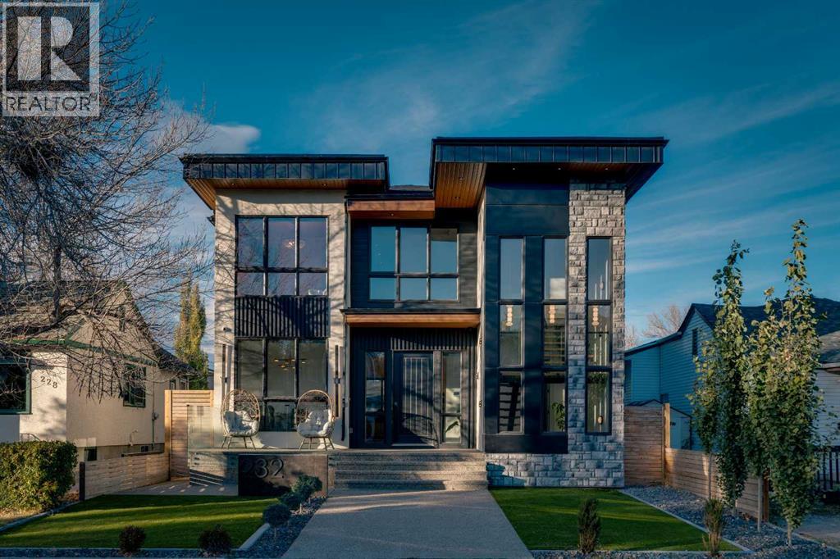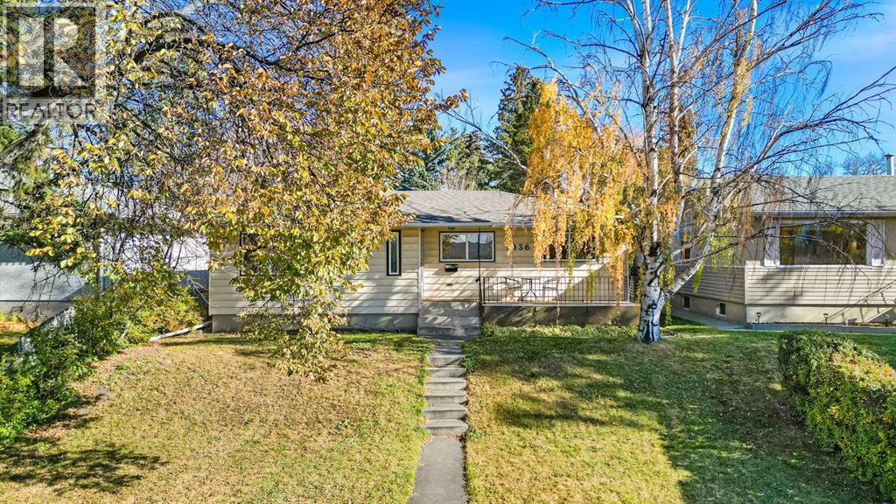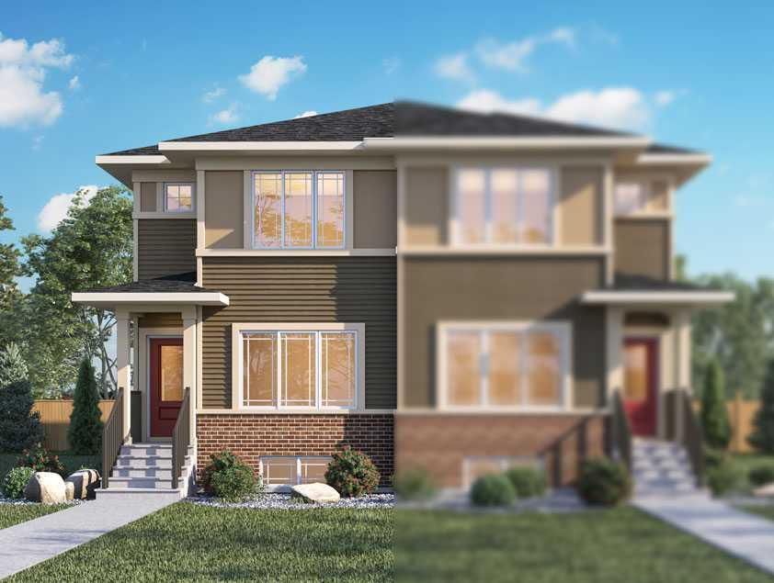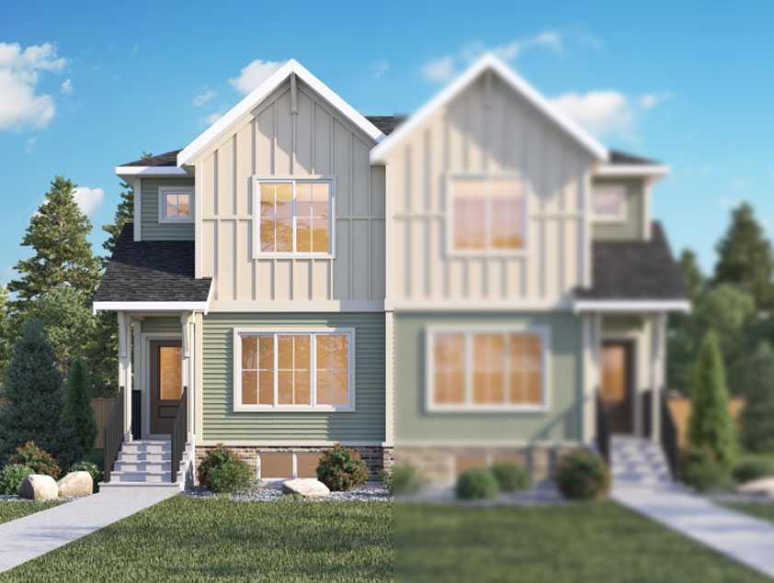- Houseful
- AB
- Calgary
- Martindale
- 266 Marthas Mnr NE
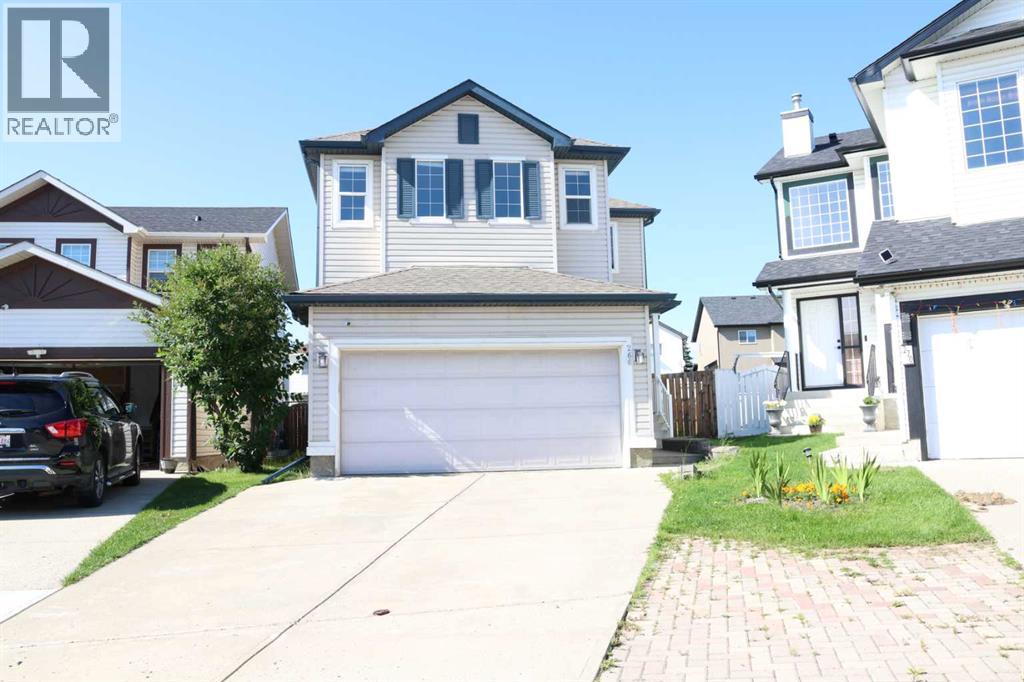
Highlights
Description
- Home value ($/Sqft)$382/Sqft
- Time on Houseful80 days
- Property typeSingle family
- Neighbourhood
- Median school Score
- Year built2002
- Garage spaces2
- Mortgage payment
Welcome to this beautiful home in the heart of Martindale. Perfectly located on a quiet, family-friendly cul-de-sac and situated on a spacious pie-shaped lot, this charming two-storey home offers a blend of comfort, space, and functionality.As you step inside, you’re greeted by a warm and inviting living room that’s perfect for both relaxing and entertaining. The updated kitchen features granite countertops, upgraded cabinetry, stainless steel appliances, and a center island that serves as a great spot for gathering with family or preparing meals.The upper level includes three generously sized bedrooms, including a primary suite complete with a full ensuite bathroom and walk-in closet. A bright and spacious bonus room with hardwood flooring adds extra flexibility for a lounge area, home office, or playroom.The fully finished basement provides even more living space with a large recreation room, an additional bedroom or office, and a beautifully tiled three-piece bathroom.Outside, the fully fenced and landscaped backyard offers alley access and a large deck, making it ideal for outdoor entertaining. The location is exceptionally convenient, with nearby access to public transit, LRT stations, shopping, schools, the Genesis Centre, and YYC Airport, all within a short distance.This home combines thoughtful design, ample living space, and a fantastic location—truly a must-see to be appreciated. (id:63267)
Home overview
- Cooling None
- Heat type Forced air
- # total stories 2
- Fencing Fence
- # garage spaces 2
- # parking spaces 4
- Has garage (y/n) Yes
- # full baths 3
- # half baths 1
- # total bathrooms 4.0
- # of above grade bedrooms 4
- Flooring Carpeted, tile, vinyl, wood
- Subdivision Martindale
- Directions 2201684
- Lot desc Landscaped, lawn
- Lot dimensions 4014
- Lot size (acres) 0.09431391
- Building size 1702
- Listing # A2245308
- Property sub type Single family residence
- Status Active
- Storage 2.463m X 1.6m
Level: Basement - Recreational room / games room 4.596m X 4.596m
Level: Basement - Bedroom 2.996m X 3.353m
Level: Basement - Dining room 2.539m X 3.353m
Level: Main - Other 2.795m X 1.091m
Level: Main - Living room 4.267m X 4.014m
Level: Main - Pantry 1.119m X 1.119m
Level: Main - Other 3.405m X 1.728m
Level: Main - Laundry 1.652m X 1.195m
Level: Main - Bathroom (# of pieces - 2) 1.652m X 1.804m
Level: Main - Kitchen 3.481m X 2.743m
Level: Main - Bathroom (# of pieces - 3) 2.387m X 1.524m
Level: Upper - Bedroom 4.191m X 2.819m
Level: Upper - Primary bedroom 3.962m X 3.633m
Level: Upper - Bathroom (# of pieces - 4) 2.566m X 1.524m
Level: Upper - Bedroom 3.557m X 2.795m
Level: Upper - Bonus room 5.462m X 3.938m
Level: Upper - Bathroom (# of pieces - 4) 2.566m X 1.5m
Level: Upper
- Listing source url Https://www.realtor.ca/real-estate/28683143/266-marthas-manor-ne-calgary-martindale
- Listing type identifier Idx

$-1,733
/ Month

