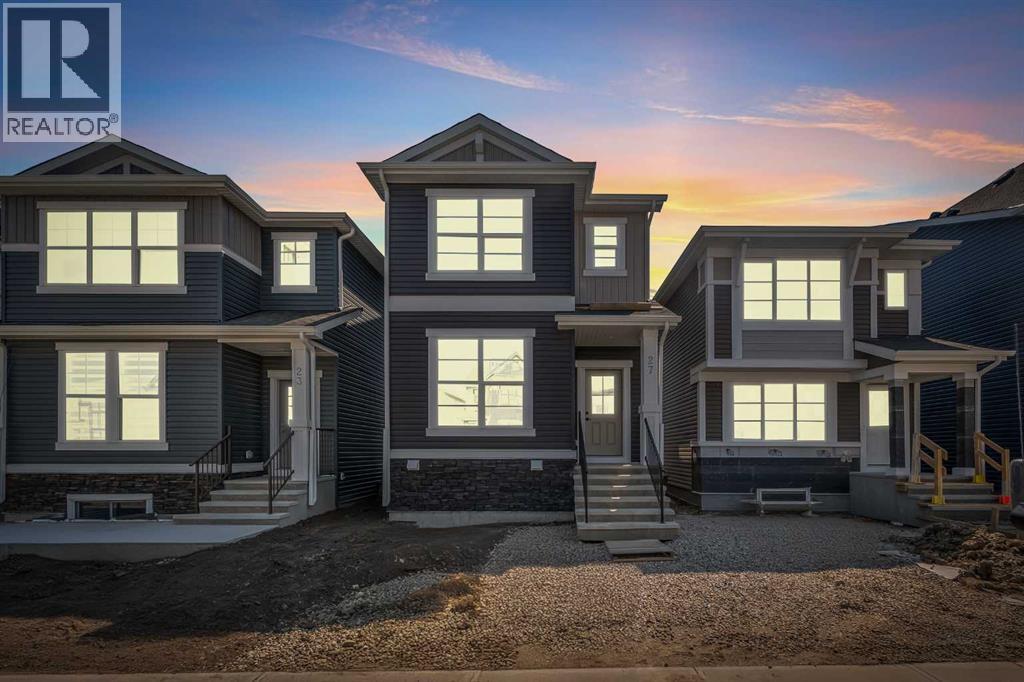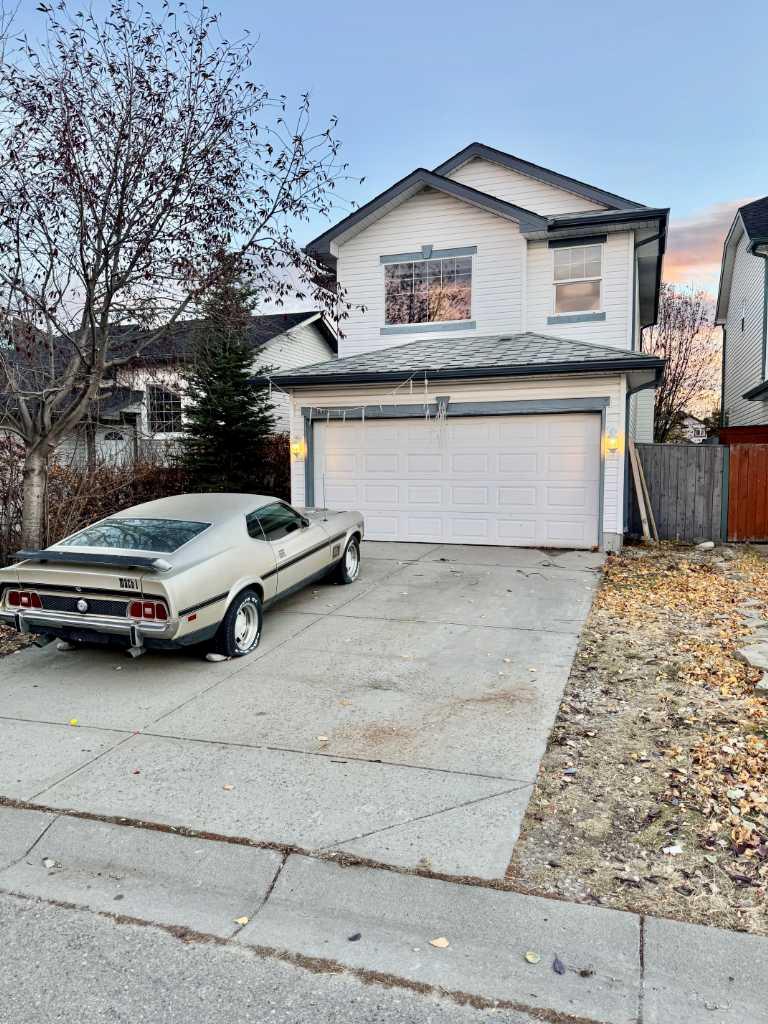
Highlights
Description
- Home value ($/Sqft)$421/Sqft
- Time on Housefulnew 3 hours
- Property typeSingle family
- Median school Score
- Lot size2,465 Sqft
- Year built2024
- Mortgage payment
Stunning Brand-New Home in the Vibrant Community of Ambleton. Welcome to this beautifully crafted, never-lived-in home nestled in the sought-after new NW community of Ambleton. Designed to impress, this modern residence offers a seamless blend of style, comfort, and functionality. Step inside to luxurious vinyl plank flooring that flows effortlessly from the front entryway into the spacious, open-concept living area—perfect for both everyday living and entertaining. The chef-inspired kitchen boasts elegant quartz countertops, sleek stainless steel appliances, a gas stove, two-tone cabinetry, and ample counter space to bring your culinary visions to life. A generous dining area and bright living room provide the ideal setting to relax or host guests. Upstairs, you'll find a spacious primary bedroom retreat, complete with a walk-in closet featuring a large window and a 4-piece ensuite bathroom. Two additional well-sized bedrooms, another 4-piece main bathroom, and a conveniently located laundry room round out the upper level. The unfinished basement offers exciting potential for future development, whether you envision additional living space, a home gym, rec room, or a future suite (subject to city approval and permitting). Outside, the backyard includes an unpaved parking pad. This home is located just steps from a neighborhood playground, and minutes from top amenities including Carrington and Creekside Shopping Centers, Walmart, Costco, T&T Supermarket, and more. Enjoy quick access to Stoney Trail and Deerfoot Trail, making commuting a breeze. Don’t miss the opportunity to own this exceptional home in a thriving new community. Schedule your showing today! (id:63267)
Home overview
- Cooling None
- Heat source Natural gas
- Heat type Forced air
- # total stories 2
- Construction materials Wood frame
- Fencing Not fenced
- # parking spaces 2
- # full baths 2
- # half baths 1
- # total bathrooms 3.0
- # of above grade bedrooms 3
- Flooring Carpeted, vinyl plank
- Subdivision Moraine
- Lot dimensions 229
- Lot size (acres) 0.056585126
- Building size 1378
- Listing # A2267569
- Property sub type Single family residence
- Status Active
- Living room 3.377m X 4.953m
Level: Main - Bathroom (# of pieces - 2) 1.576m X 1.5m
Level: Main - Dining room 3.786m X 3.1m
Level: Main - Kitchen 3.328m X 3.81m
Level: Main - Bedroom 2.643m X 3.2m
Level: Upper - Bedroom 2.362m X 4.319m
Level: Upper - Bathroom (# of pieces - 4) 2.338m X 1.5m
Level: Upper - Primary bedroom 3.429m X 3.758m
Level: Upper - Bathroom (# of pieces - 4) 1.6m X 2.743m
Level: Upper
- Listing source url Https://www.realtor.ca/real-estate/29042800/27-amblefield-avenue-nw-calgary-moraine
- Listing type identifier Idx

$-1,546
/ Month











