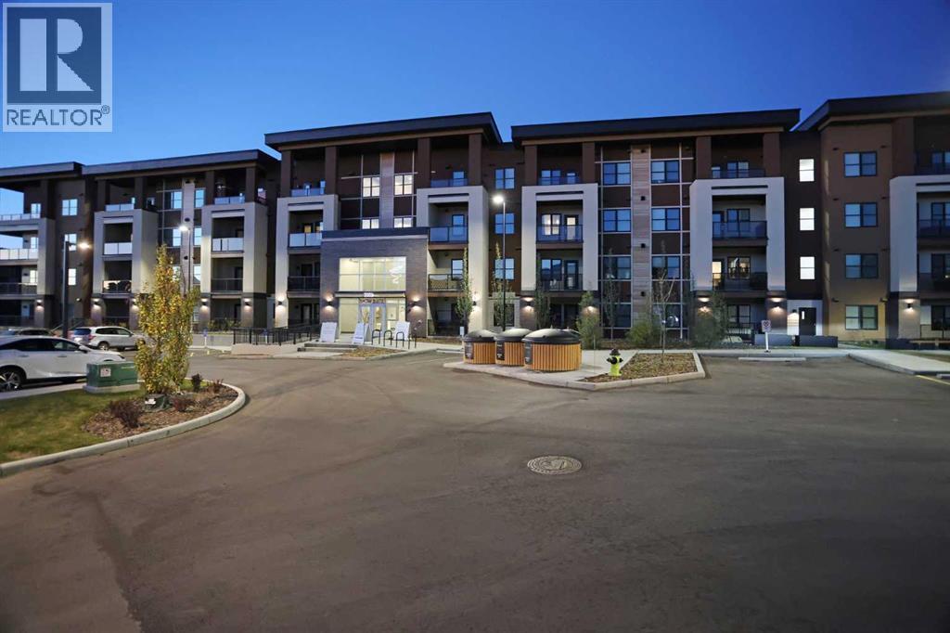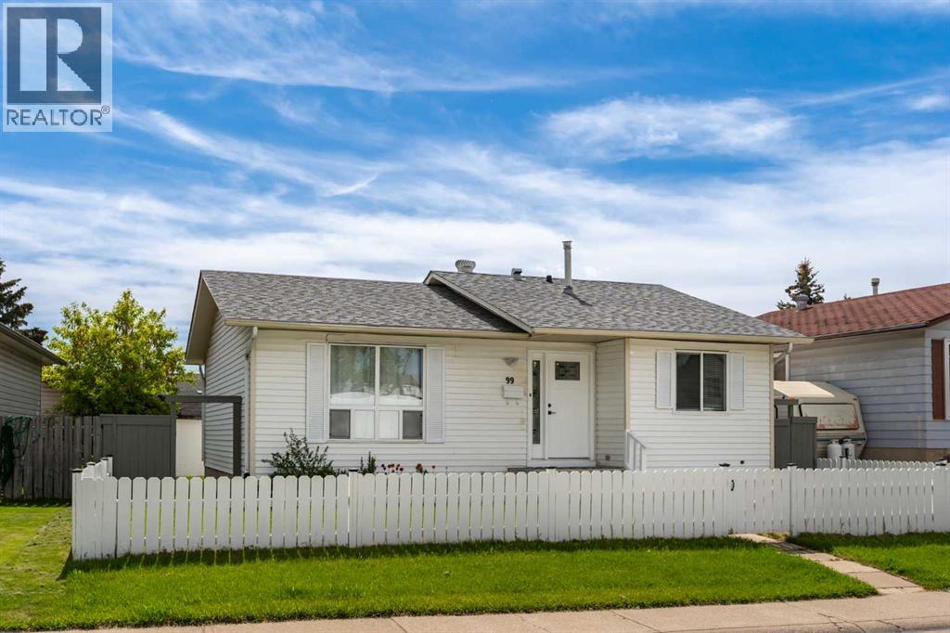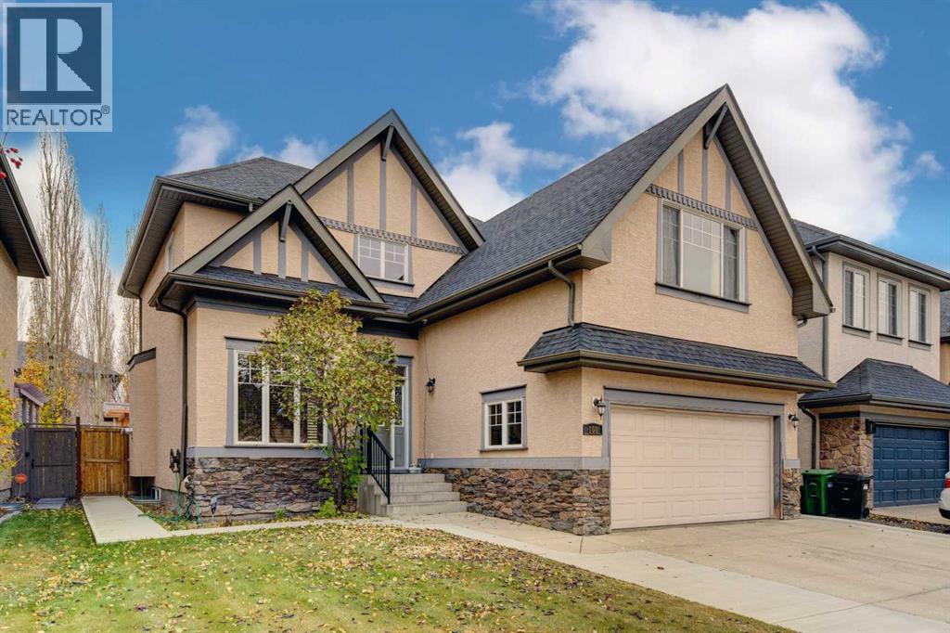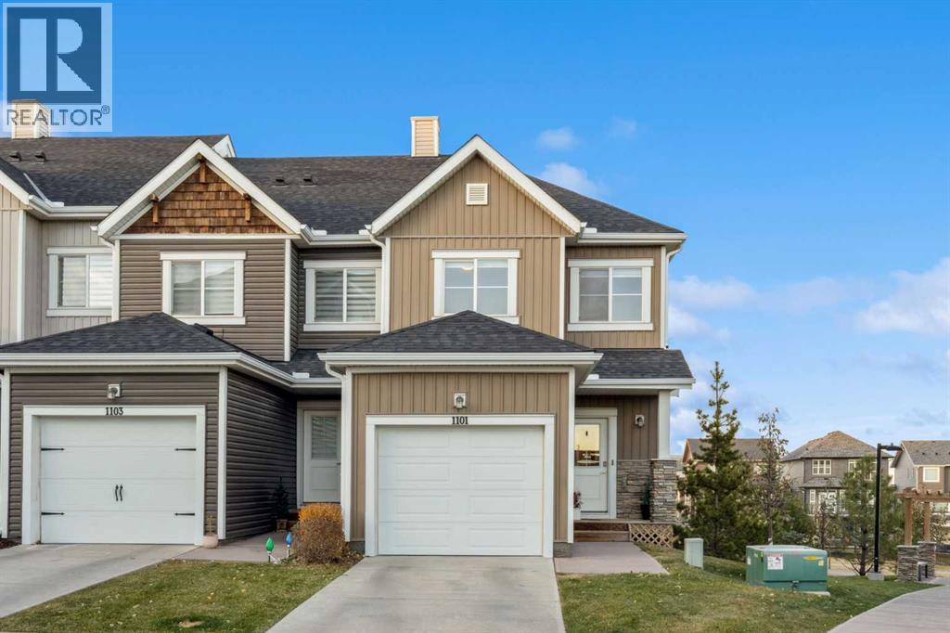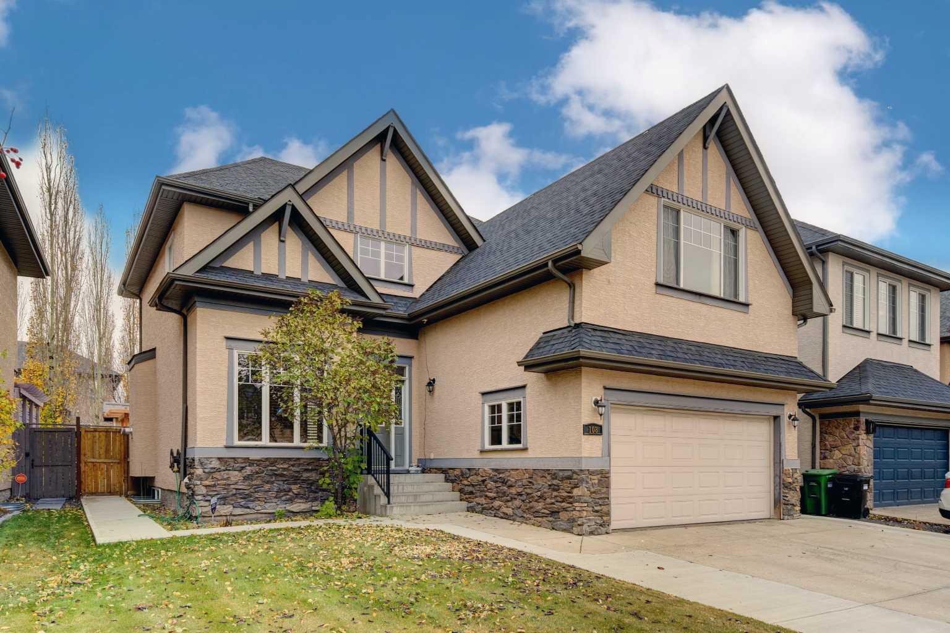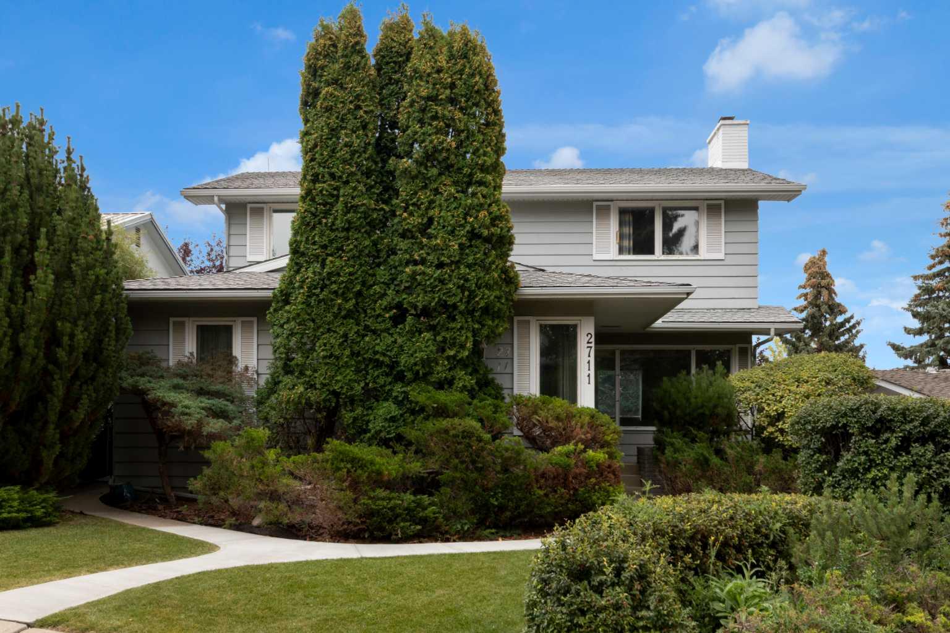- Houseful
- AB
- Calgary
- Banff Trail
- 27 Avenue Nw Unit 2420
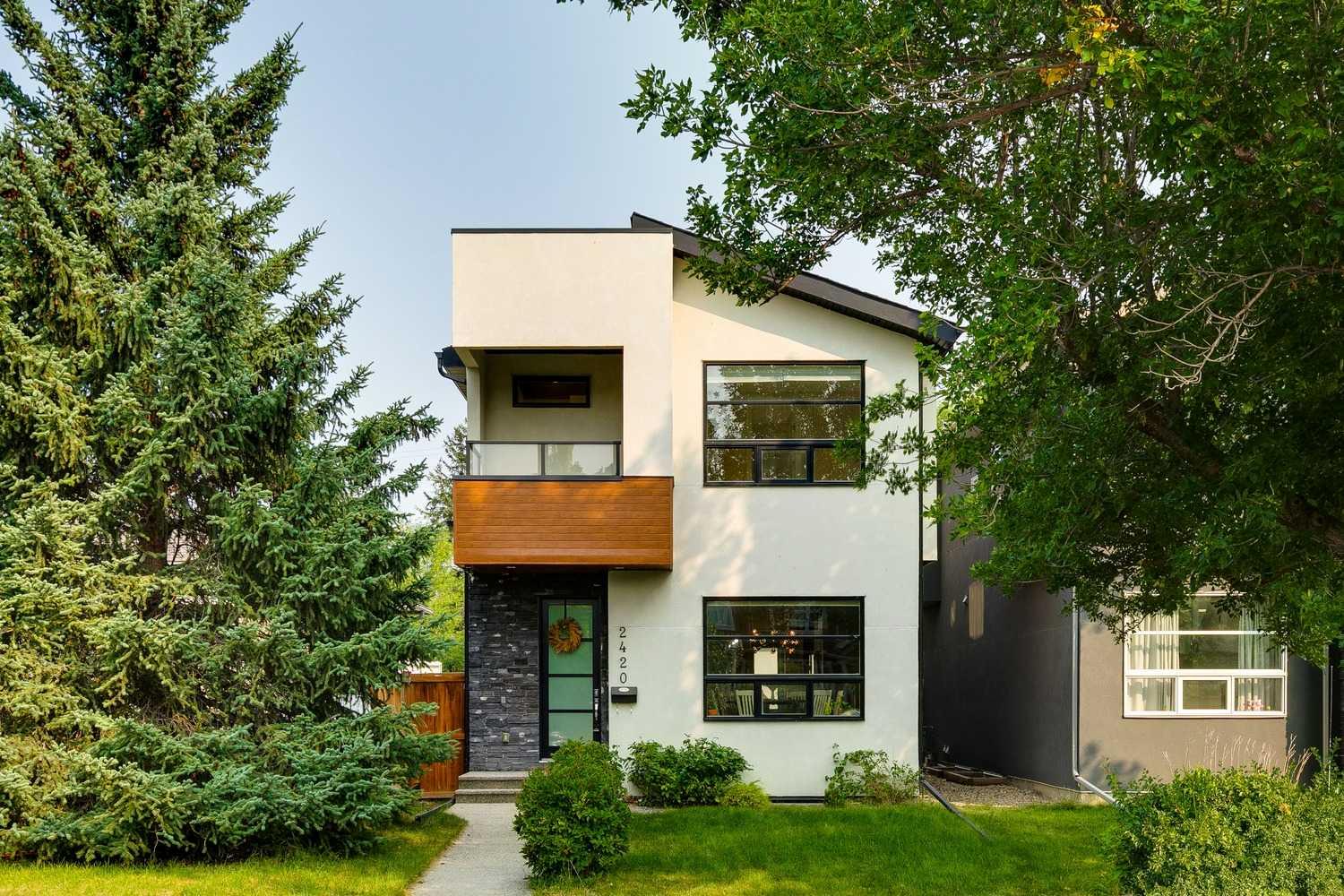
27 Avenue Nw Unit 2420
27 Avenue Nw Unit 2420
Highlights
Description
- Home value ($/Sqft)$546/Sqft
- Time on Houseful52 days
- Property typeResidential
- Style2 storey
- Neighbourhood
- Median school Score
- Lot size3,485 Sqft
- Year built2017
- Mortgage payment
Welcome to this stunning, fully finished detached infill offering over 2,000 sq. ft. above grade, thoughtfully designed with high-end finishes and a bright, open layout. Located in the desirable community of Banff Trail, this home seamlessly blends modern luxury with everyday functionality. Step inside to discover an expansive open floor plan featuring a spacious dining area, a chef-inspired kitchen with striking cabinetry and a large island, a cozy living room, and a sunlit breakfast nook. The sizeable mudroom—practically a hallway in itself—provides exceptional storage and organization. Glass railings enhance the home’s airy, upscale feel, allowing natural light to flow throughout all levels. Custom built-ins add beauty and practicality in every corner. Upstairs, you’ll find three generously sized bedrooms. The primary suite is a true retreat with a private balcony overlooking the front yard, a spa-inspired ensuite featuring a steam shower and jetted soaker tub, and soaring ceilings highlighted by skylights for an added touch of luxury. The fully finished basement offers even more living space with a sleek wet bar, bar fridge, built-in shelving, two bedrooms, and a den. (Originally a large recreation area, the sellers can easily revert it back if you prefer.) Outside, enjoy low-maintenance garden beds and a triple-car garage that is insulated and drywalled—perfect for a third vehicle, additional storage, or even your own workshop. Recent upgrades, including central air conditioning, make this home completely move-in ready. With its exceptional design, thoughtful upgrades, and ideal location, this Banff Trail gem checks all the boxes for modern inner-city living.
Home overview
- Cooling Central air
- Heat type Forced air
- Pets allowed (y/n) No
- Construction materials Stucco, wood frame
- Roof Asphalt shingle
- Fencing Fenced
- # parking spaces 3
- Has garage (y/n) Yes
- Parking desc Triple garage detached
- # full baths 3
- # half baths 1
- # total bathrooms 4.0
- # of above grade bedrooms 5
- # of below grade bedrooms 2
- Flooring Carpet, ceramic tile, hardwood
- Appliances Bar fridge, built-in oven, central air conditioner, dishwasher, dryer, garage control(s), gas cooktop, microwave, range hood, refrigerator, washer, water softener
- Laundry information Upper level
- County Calgary
- Subdivision Banff trail
- Zoning description R-cg
- Exposure S
- Lot desc Back lane, back yard, front yard, landscaped, rectangular lot
- Lot size (acres) 0.08
- Basement information Full
- Building size 2012
- Mls® # A2253739
- Property sub type Single family residence
- Status Active
- Tax year 2025
- Listing type identifier Idx

$-2,931
/ Month

