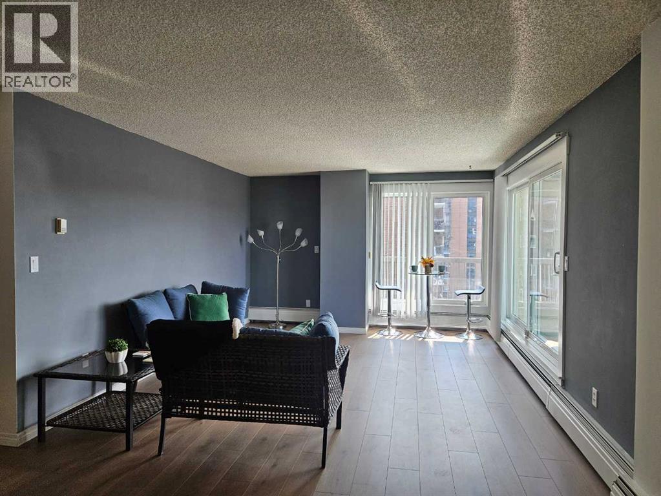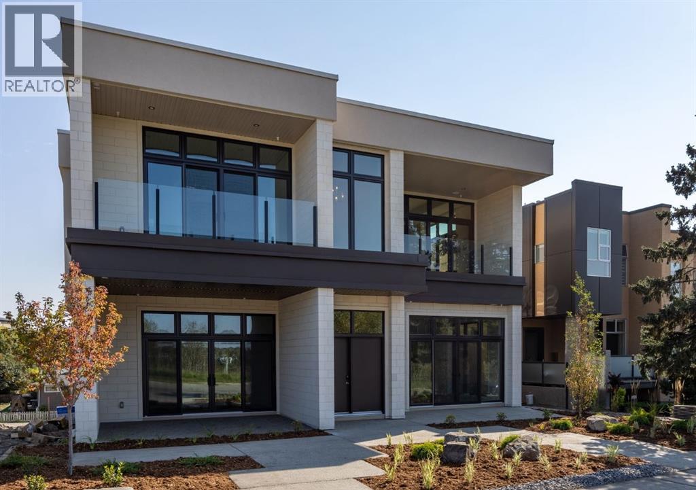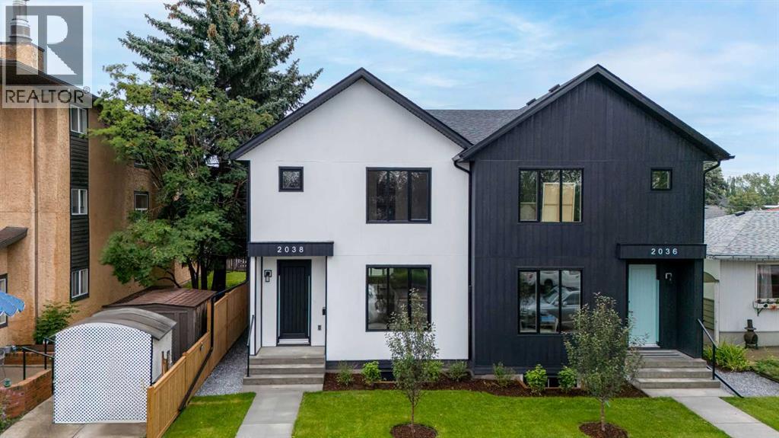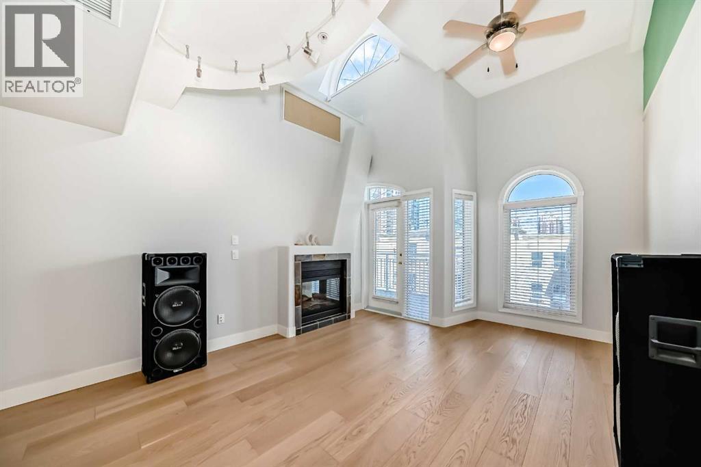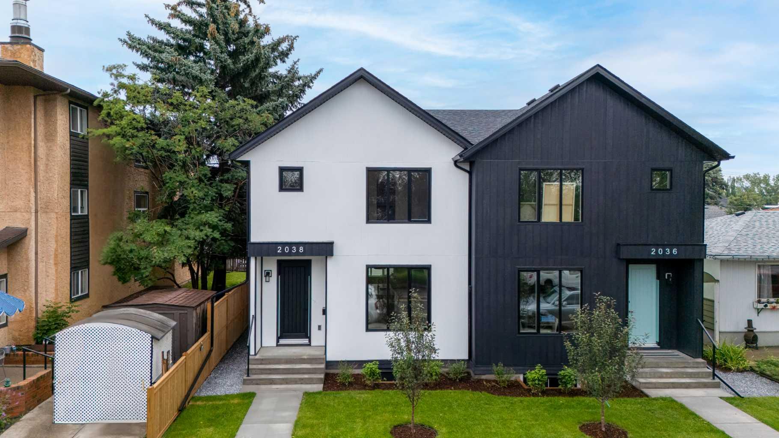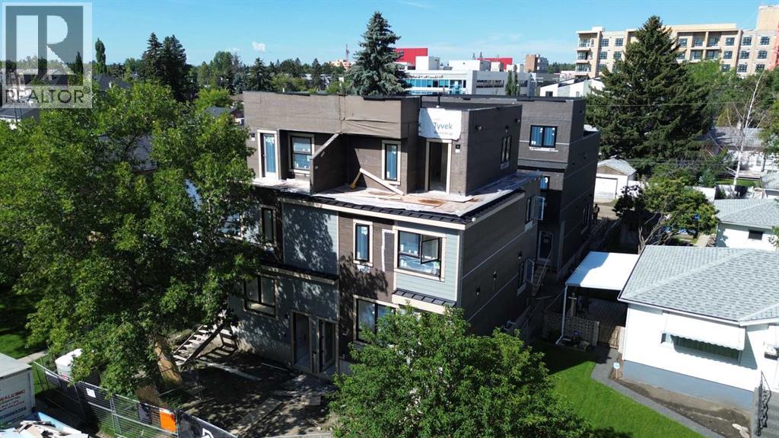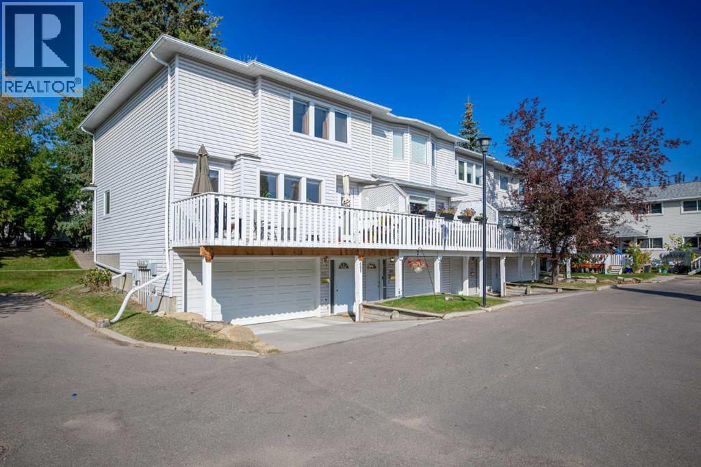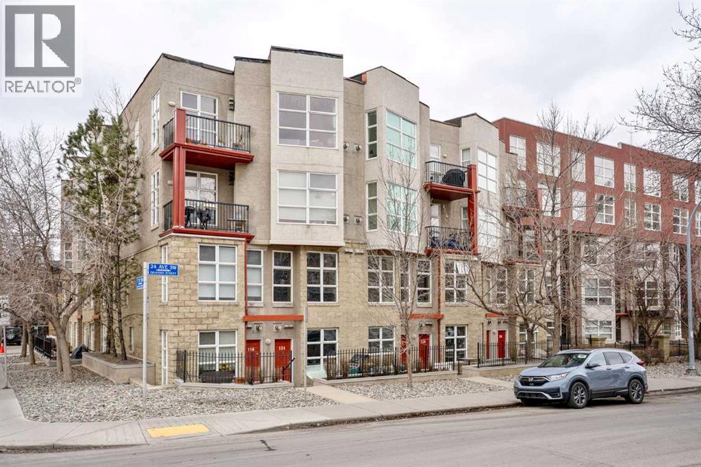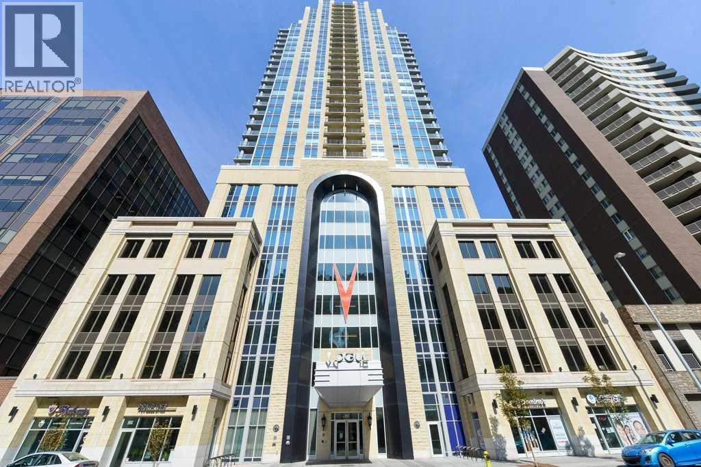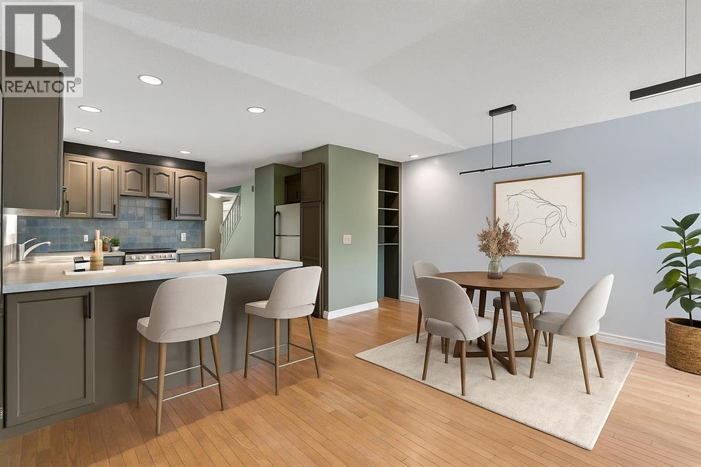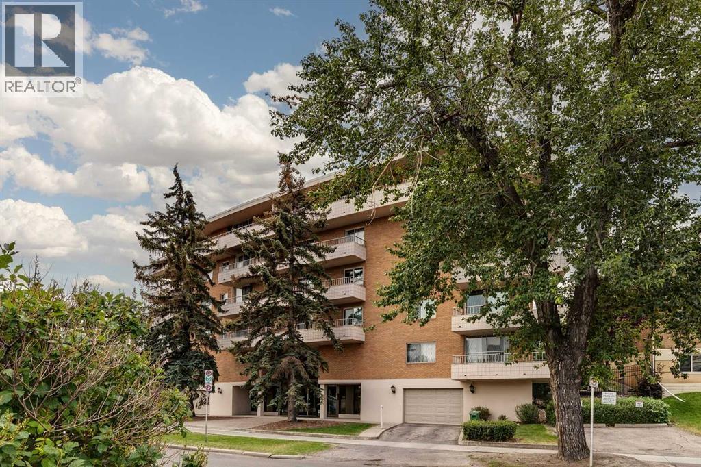- Houseful
- AB
- Calgary
- South Calgary
- 27 Avenue Sw Unit 1529
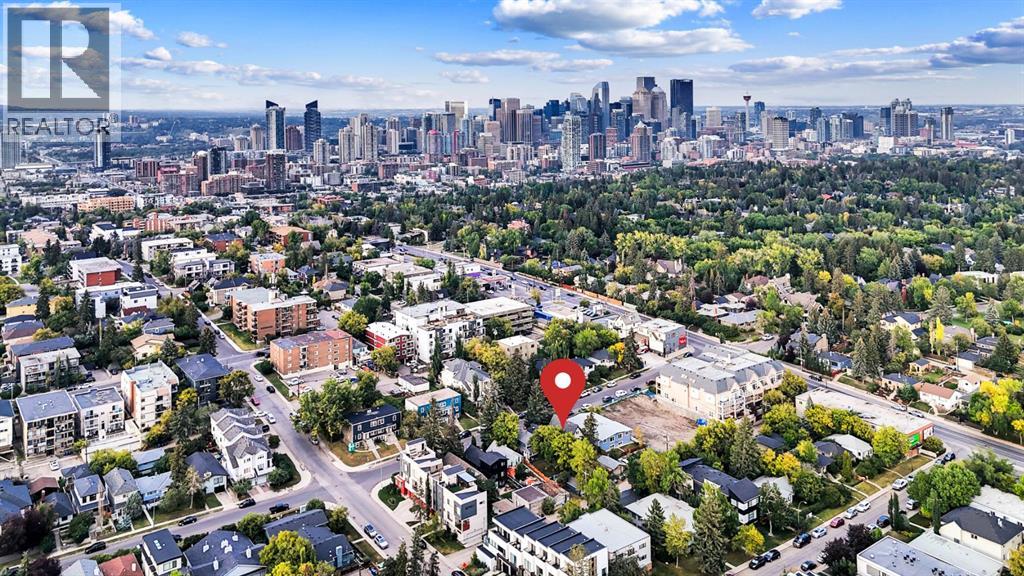
Highlights
Description
- Home value ($/Sqft)$598/Sqft
- Time on Housefulnew 4 days
- Property typeSingle family
- Neighbourhood
- Median school Score
- Year built1912
- Garage spaces1
- Mortgage payment
Opportunity meets charm in this detached character home, set on an incredible lot close to the vibrant Marda Loop, 14th Street, and 17th Ave. Whether you’re a developer looking to create something new or a buyer who appreciates timeless details, this property offers endless potential. Inside, you’ll find classic mouldings, original hardwood floors, and both front and back covered porches that nod to its historic charm. Upstairs features two generously sized bedrooms plus a south-facing balcony, the perfect spot to catch the sun. Out back, the huge, manicured south-facing yard steals the show—with a fire pit, seating area, and plenty of space to dream big. A single detached garage compliments the property. With its unbeatable location and development possibilities, this home is more than just a place to live—it’s an investment in the heart of Calgary’s most desirable neighbourhoods. (id:63267)
Home overview
- Cooling None
- Heat type Forced air
- # total stories 2
- Construction materials Wood frame
- Fencing Fence
- # garage spaces 1
- # parking spaces 2
- Has garage (y/n) Yes
- # full baths 1
- # half baths 1
- # total bathrooms 2.0
- # of above grade bedrooms 2
- Flooring Carpeted, hardwood, linoleum
- Has fireplace (y/n) Yes
- Subdivision South calgary
- Lot desc Landscaped
- Lot dimensions 3121.53
- Lot size (acres) 0.07334422
- Building size 1004
- Listing # A2255704
- Property sub type Single family residence
- Status Active
- Bedroom 2.795m X 2.691m
Level: 2nd - Bathroom (# of pieces - 2) 0.786m X 1.701m
Level: 2nd - Office 2.262m X 2.795m
Level: 2nd - Primary bedroom 2.972m X 3.072m
Level: 2nd - Bathroom (# of pieces - 4) 1.625m X 2.844m
Level: Main - Dining room 2.185m X 2.591m
Level: Main - Living room 4.673m X 5.892m
Level: Main - Kitchen 3.658m X 2.871m
Level: Main - Sunroom 4.648m X 1.219m
Level: Main
- Listing source url Https://www.realtor.ca/real-estate/28853233/1529-27-avenue-sw-calgary-south-calgary
- Listing type identifier Idx

$-1,600
/ Month

