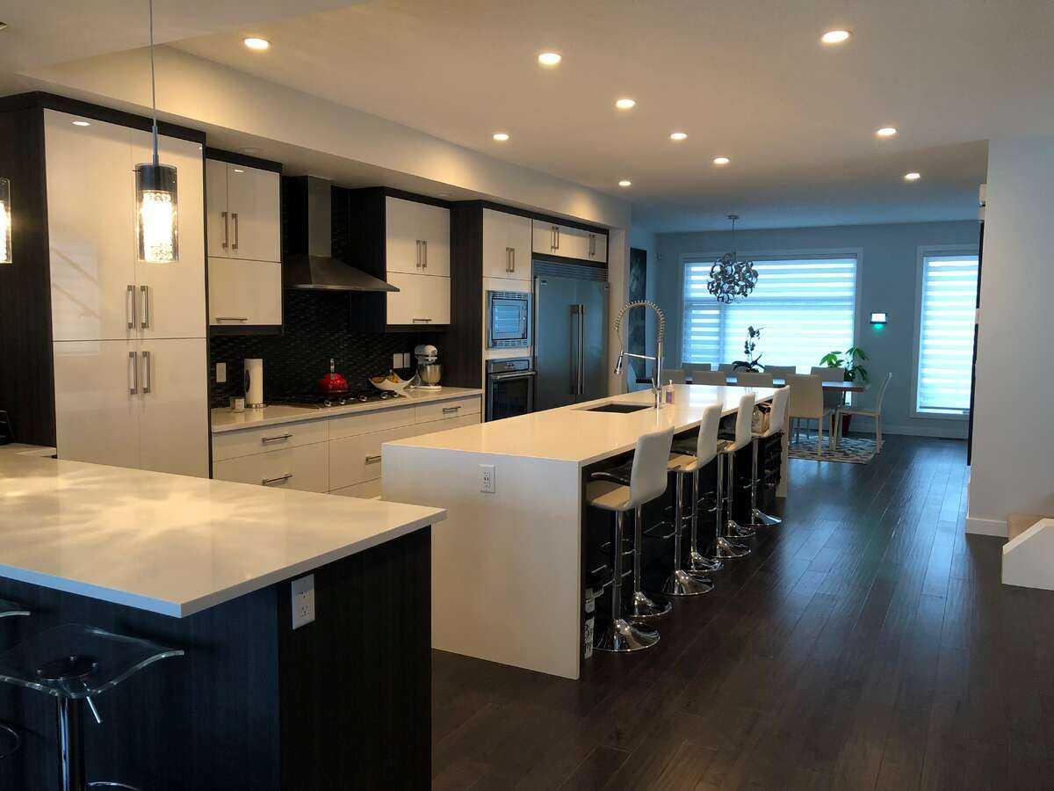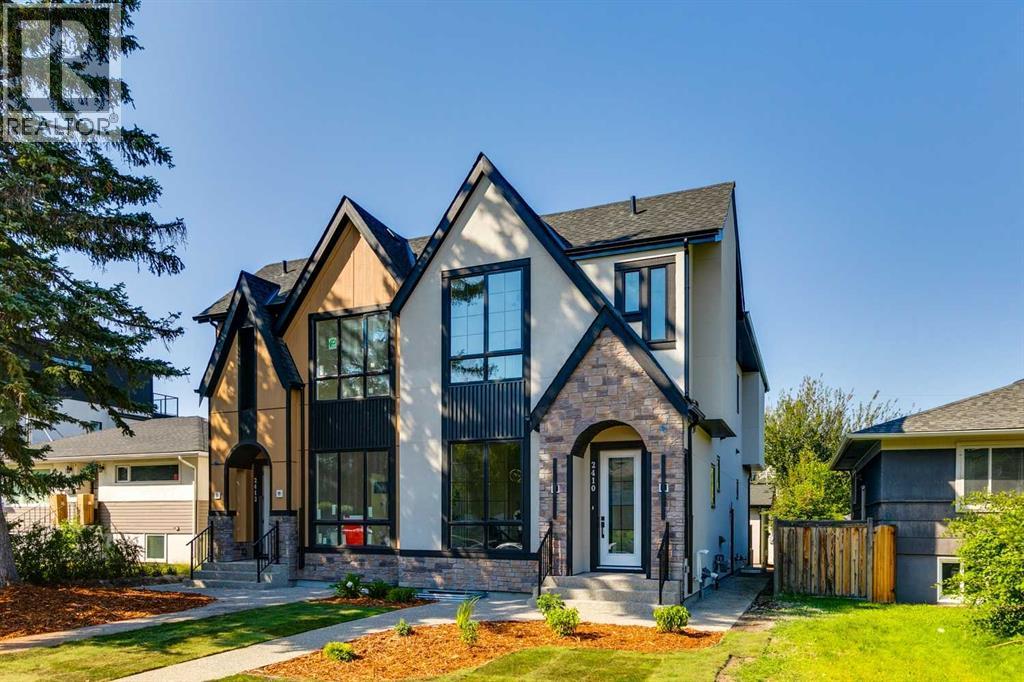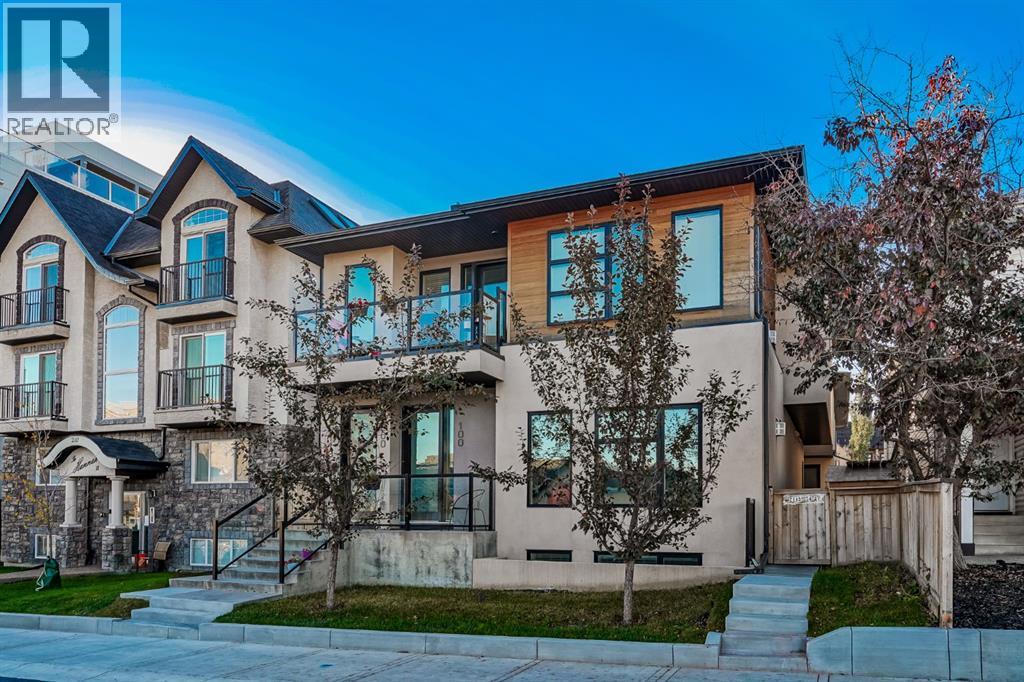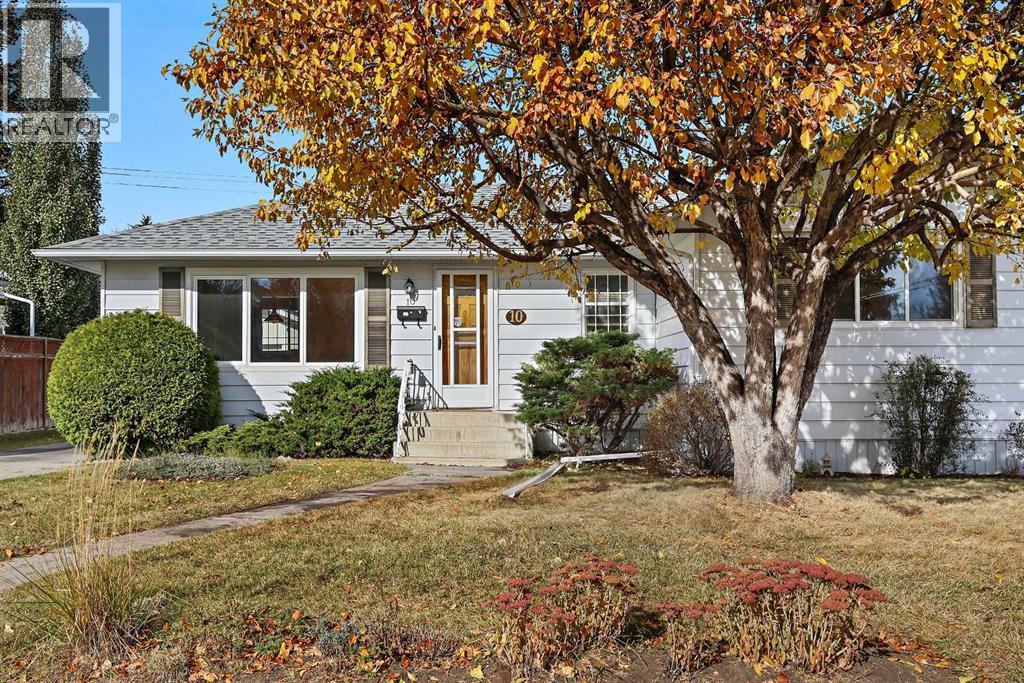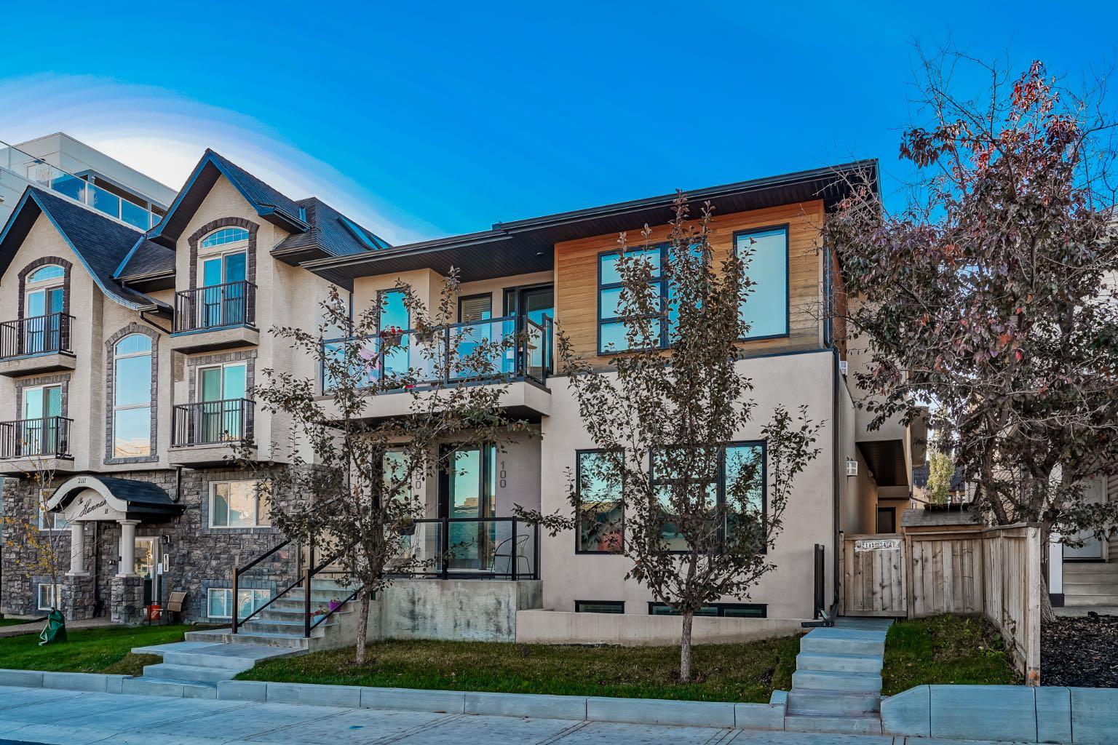- Houseful
- AB
- Calgary
- South Calgary
- 27 Avenue Sw Unit 1928
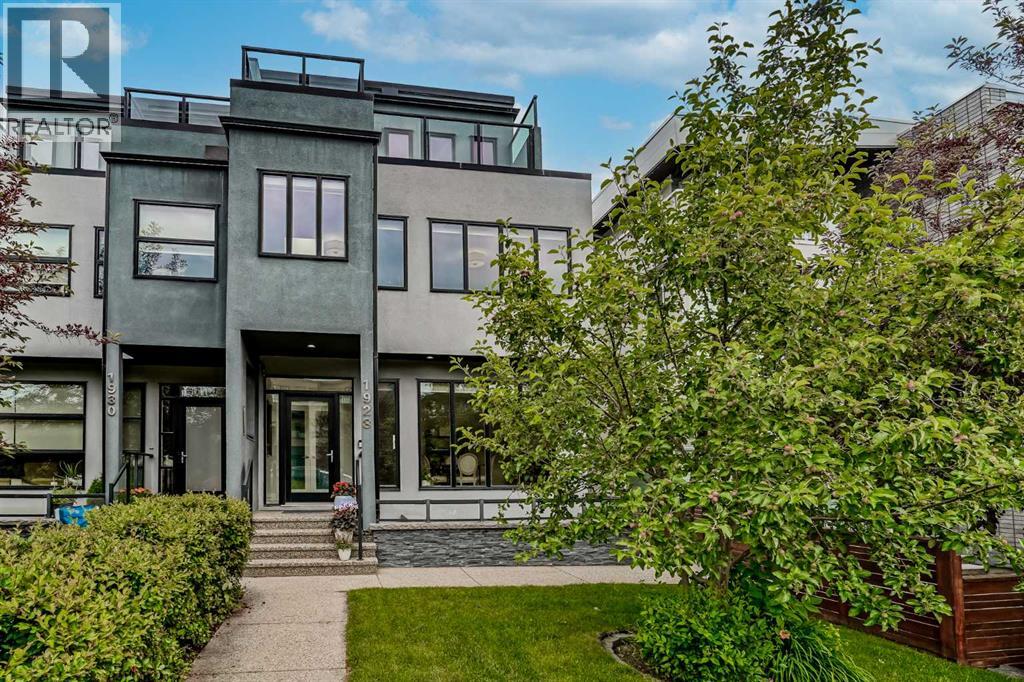
Highlights
Description
- Home value ($/Sqft)$487/Sqft
- Time on Housefulnew 6 days
- Property typeSingle family
- Neighbourhood
- Median school Score
- Lot size3,122 Sqft
- Year built2010
- Garage spaces2
- Mortgage payment
Step into sleek, modern luxury with this stunning custom-built home where crisp, clean lines and high-end finishes create a show-stopping impression inside and out. The main floor features a striking 24x24 tile throughout and an open-concept layout drenched in natural light from oversized, metal-clad windows.The chef-inspired European kitchen is a true centerpiece—complete with quartz countertops, a waterfall island, and premium Bosch & Miele appliances. Entertain in style, and don’t miss the jaw-dropping 2-piece powder room—guests will talk about it long after they leave! Upstairs, you’ll find two spacious bedrooms, a full laundry room, and a breathtaking primary retreat.Wake up to panoramic city views from bed, then indulge in your spa-like ensuite featuring a double vanity, oversized jetted tub, custom steam & rain shower with body jets, and heated tile floors. A custom walk-in closet completes the dream. The third-floor bonus room offers an additional oasis with even more incredible city views and a sunny south-facing balcony—plus, yes, there’s a bathroom on every level!The walkout basement is equally impressive, boasting in-floor heating beneath plush carpeting, a cozy fourth bedroom, a den, a beautifully finished storage area, and a rec room/TV area complete with a full bar—perfect for game nights and movie marathons (id:63267)
Home overview
- Cooling Central air conditioning
- Heat source Natural gas
- Heat type Forced air, in floor heating
- # total stories 3
- Construction materials Wood frame
- Fencing Fence
- # garage spaces 2
- # parking spaces 4
- Has garage (y/n) Yes
- # full baths 4
- # half baths 1
- # total bathrooms 5.0
- # of above grade bedrooms 4
- Flooring Carpeted, tile
- Has fireplace (y/n) Yes
- Subdivision South calgary
- View View
- Directions 1446748
- Lot dimensions 290
- Lot size (acres) 0.071658015
- Building size 2311
- Listing # A2264023
- Property sub type Single family residence
- Status Active
- Bedroom 4.953m X 2.819m
Level: 2nd - Bathroom (# of pieces - 5) Measurements not available
Level: 2nd - Primary bedroom 5.919m X 4.673m
Level: 2nd - Bedroom 4.7m X 4.368m
Level: 2nd - Laundry 1.881m X 1.244m
Level: 2nd - Bonus room 6.529m X 5.157m
Level: 3rd - Bathroom (# of pieces - 2) Measurements not available
Level: 3rd - Bedroom 3.124m X 3.481m
Level: Basement - Bathroom (# of pieces - 4) Measurements not available
Level: Basement - Recreational room / games room 5.968m X 4.673m
Level: Basement - Bathroom (# of pieces - 3) Measurements not available
Level: Main - Kitchen 3.072m X 3.405m
Level: Main - Living room 5.233m X 4.596m
Level: Main - Dining room 4.852m X 3.1m
Level: Main - Bathroom (# of pieces - 4) Measurements not available
Level: Upper
- Listing source url Https://www.realtor.ca/real-estate/28984591/1928-27-avenue-sw-calgary-south-calgary
- Listing type identifier Idx

$-3,000
/ Month








