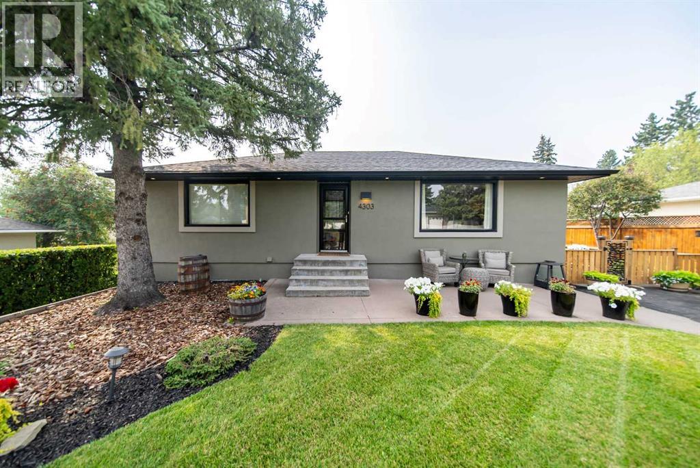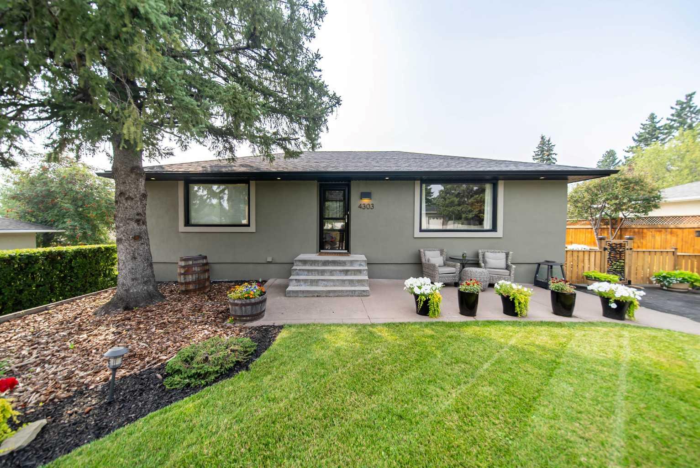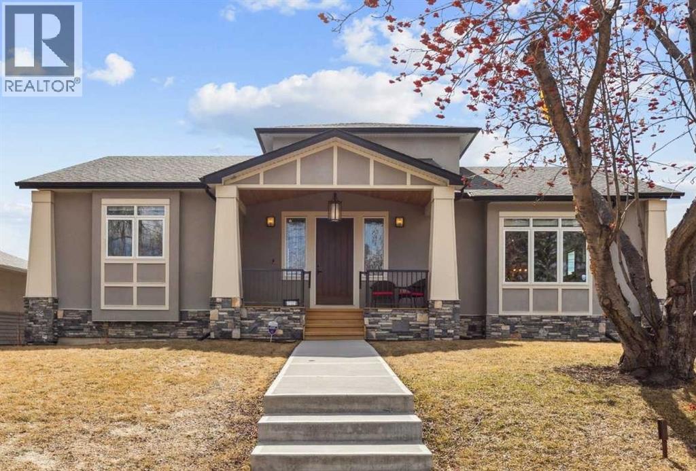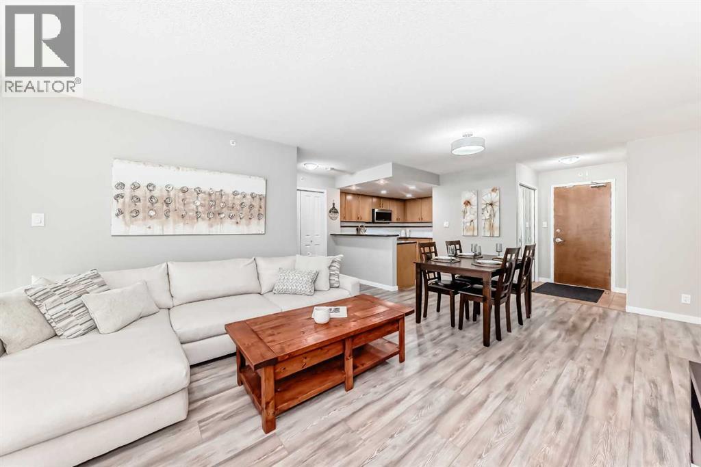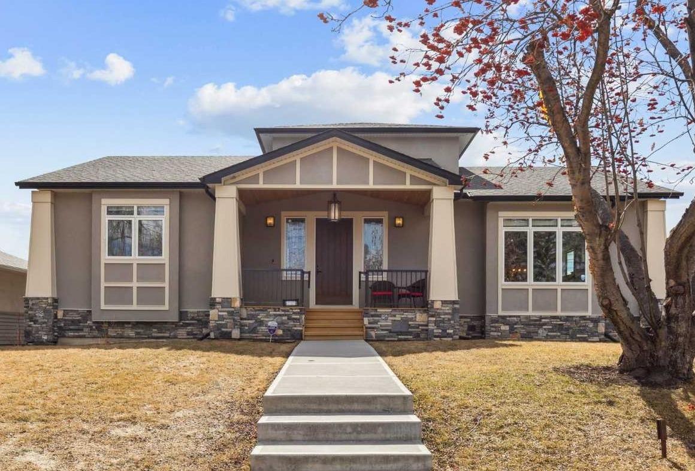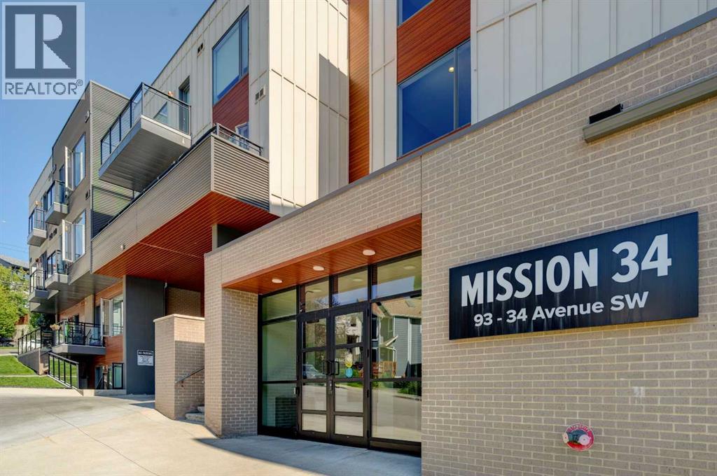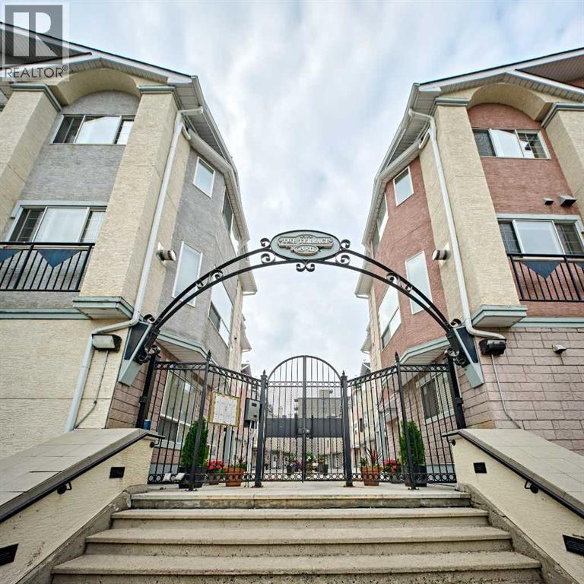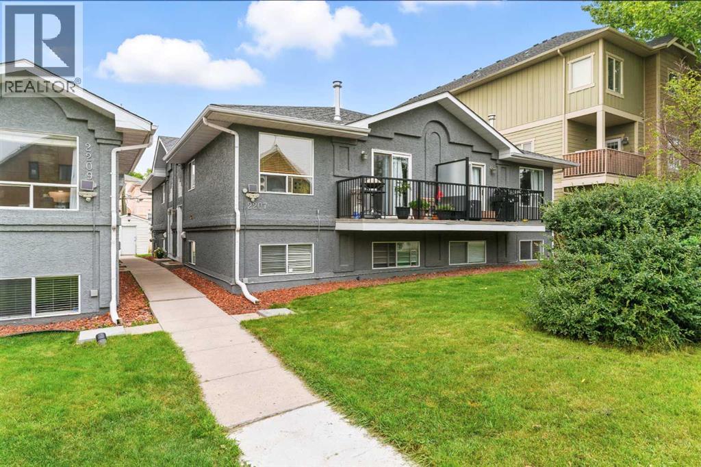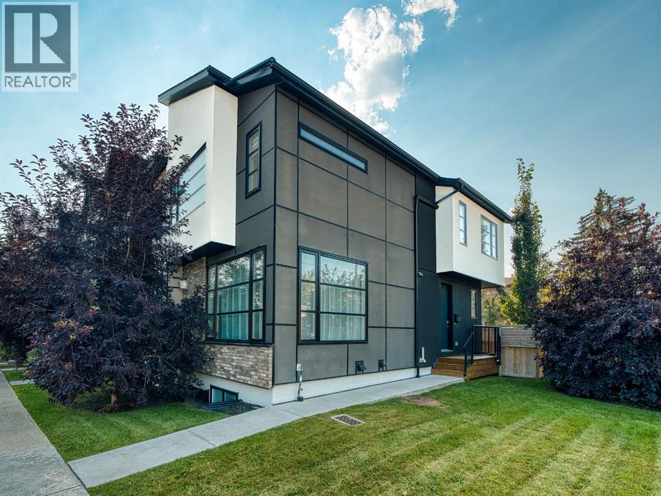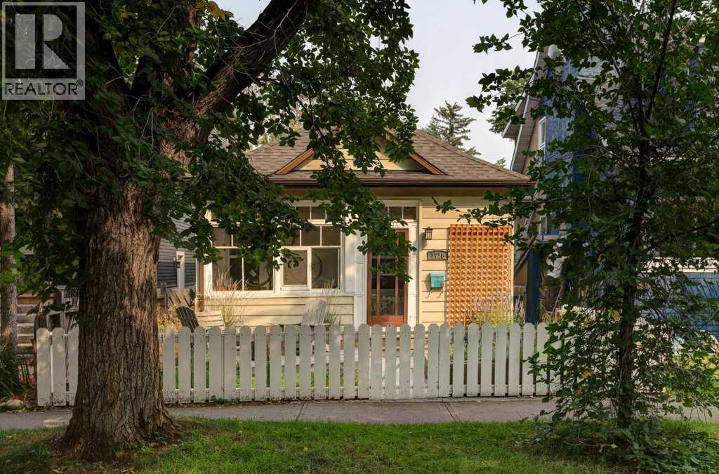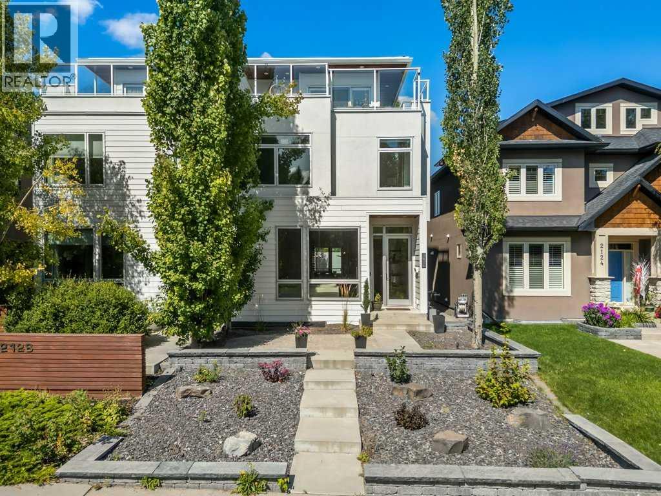
27 Avenue Sw Unit 2126
27 Avenue Sw Unit 2126
Highlights
Description
- Home value ($/Sqft)$484/Sqft
- Time on Housefulnew 18 hours
- Property typeSingle family
- Median school Score
- Lot size3,122 Sqft
- Year built2011
- Garage spaces2
- Mortgage payment
Exceptionally luxurious Trickle Creek home featuring timeless design and upscale, custom finishes. Situated in the popular SW inner city community of Richmond and just a short walk to all the eclectic restaurants, coffee shops, grocery stores and entertainment options in Marda Loop. Bright, open concept main level highlighted by soaring 10’ ceilings and floor to ceiling windows. Rich hardwood flooring throughout. The gorgeous modern kitchen will satisfy the culinary specialist with a 36” 6-Burner Wolf gas range and built-in Subzero refrigerator. Sleek white, full height custom cabinetry, plus a 12' quartz waterfall island complete the space. The adjacent dining room offers a full wall of windows and sliding glass door that opens to the large deck that runs the full width of the home. The sun-soaked living room occupies the front of the home and features a focal-point tile clad gas fireplace with a long low mantle and built in floating cabinet. A private resort style powder bath rounds out the main level. The contemporary open riser staircase leads to the luxurious primary suite that offers both his and hers walk-in closets. The refreshing ensuite bath shines with a custom-built vanity, full make up station, full length mirrors, dual sinks, quartz countertops, tile floors, jetted soaker tub, chandelier lighting, plus a separate steam shower. Two additional bedrooms, a full bathroom, and laundry room complete this level. The upper loft is a versatile space with its own wet bar, built-in sound system, and powder bathroom. Extend your living space to the outdoors on the incredible wrap around balcony giving you city and mountain views, loads of sunshine and a built-in cozy outdoor gas fireplace. Fully finished lower level is complete with heated, polished concrete floors, a spacious rec room with wet bar, 4th bedroom, and full bathroom. Double detached garage is fully finished and heated. Loaded with extras and upgrades this high quality, well built home definitely st ands out in the crowd. (id:63267)
Home overview
- Cooling Central air conditioning
- Heat source Natural gas
- Heat type Forced air, in floor heating
- # total stories 3
- Construction materials Wood frame
- Fencing Fence
- # garage spaces 2
- # parking spaces 2
- Has garage (y/n) Yes
- # full baths 3
- # half baths 2
- # total bathrooms 5.0
- # of above grade bedrooms 4
- Flooring Hardwood, tile
- Has fireplace (y/n) Yes
- Subdivision Richmond
- View View
- Lot desc Underground sprinkler
- Lot dimensions 290
- Lot size (acres) 0.071658015
- Building size 2375
- Listing # A2253823
- Property sub type Single family residence
- Status Active
- Bathroom (# of pieces - 2) 2.006m X 1.396m
Level: 3rd - Loft 3.176m X 4.724m
Level: 3rd - Recreational room / games room 5.791m X 5.816m
Level: Lower - Bedroom 4.039m X 4.724m
Level: Lower - Bathroom (# of pieces - 4) 2.719m X 1.5m
Level: Lower - Furnace 1.728m X 4.243m
Level: Lower - Kitchen 4.167m X 5.919m
Level: Main - Living room 4.395m X 4.929m
Level: Main - Dining room 6.096m X 3.176m
Level: Main - Bathroom (# of pieces - 2) 1.957m X 1.372m
Level: Main - Laundry 1.804m X 1.853m
Level: Upper - Bathroom (# of pieces - 4) 2.844m X 1.472m
Level: Upper - Bedroom 3.048m X 4.139m
Level: Upper - Primary bedroom 4.139m X 4.749m
Level: Upper - Bathroom (# of pieces - 5) 3.377m X 5.538m
Level: Upper - Bedroom 2.947m X 3.709m
Level: Upper
- Listing source url Https://www.realtor.ca/real-estate/28816334/2126-27-avenue-sw-calgary-richmond
- Listing type identifier Idx

$-3,067
/ Month

