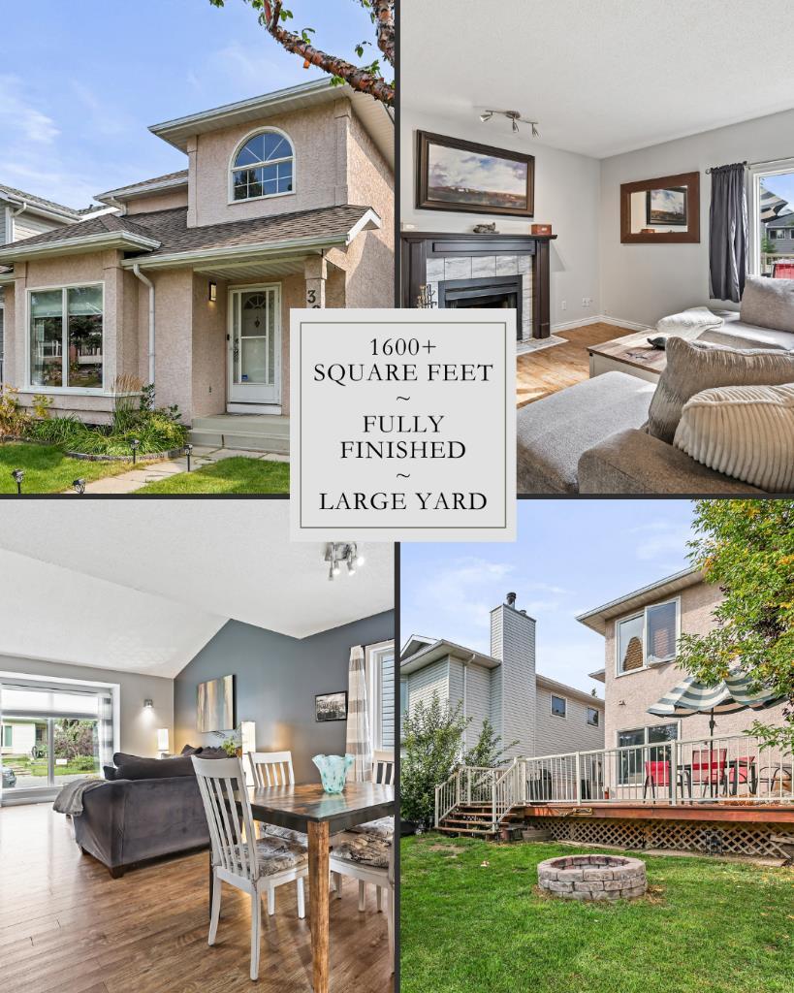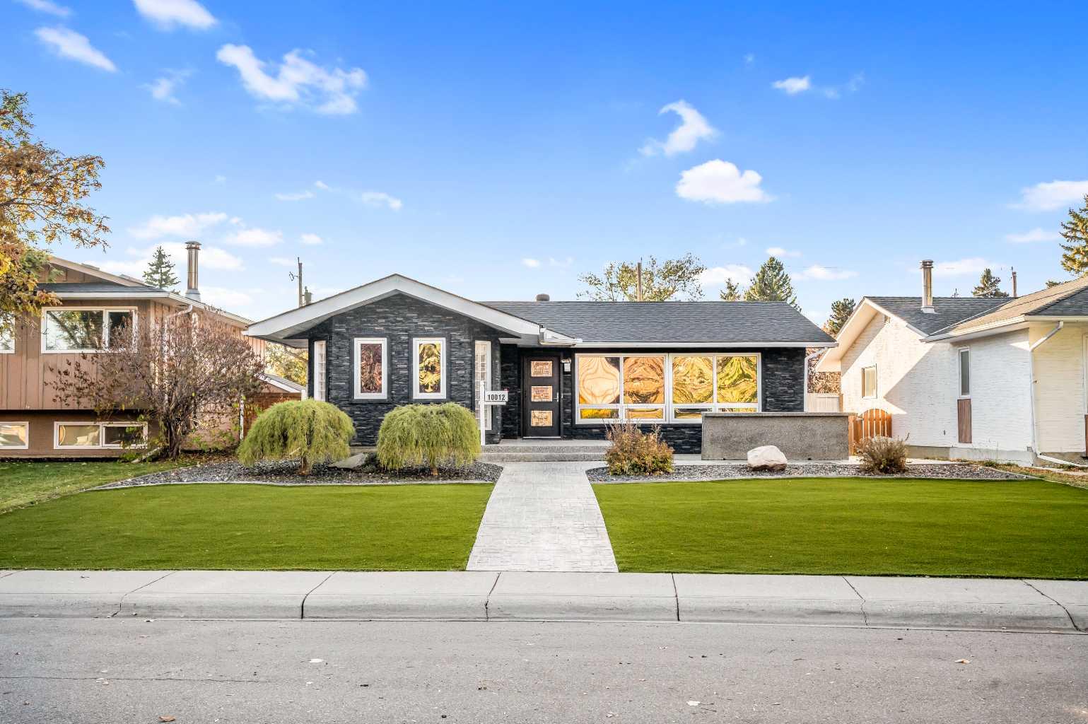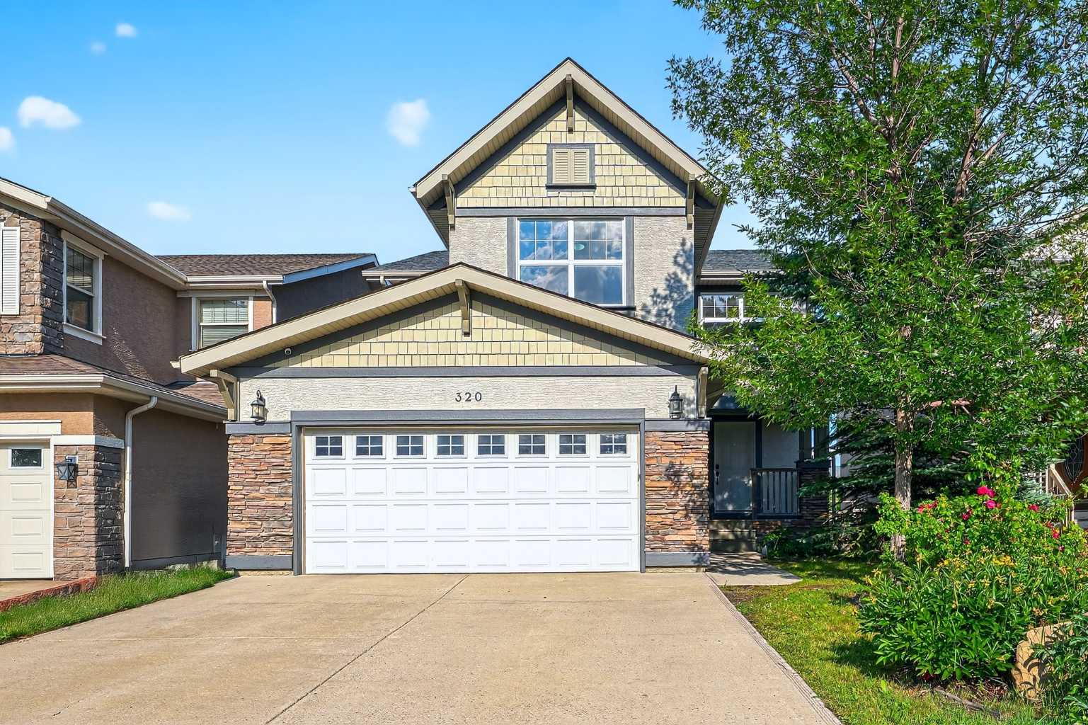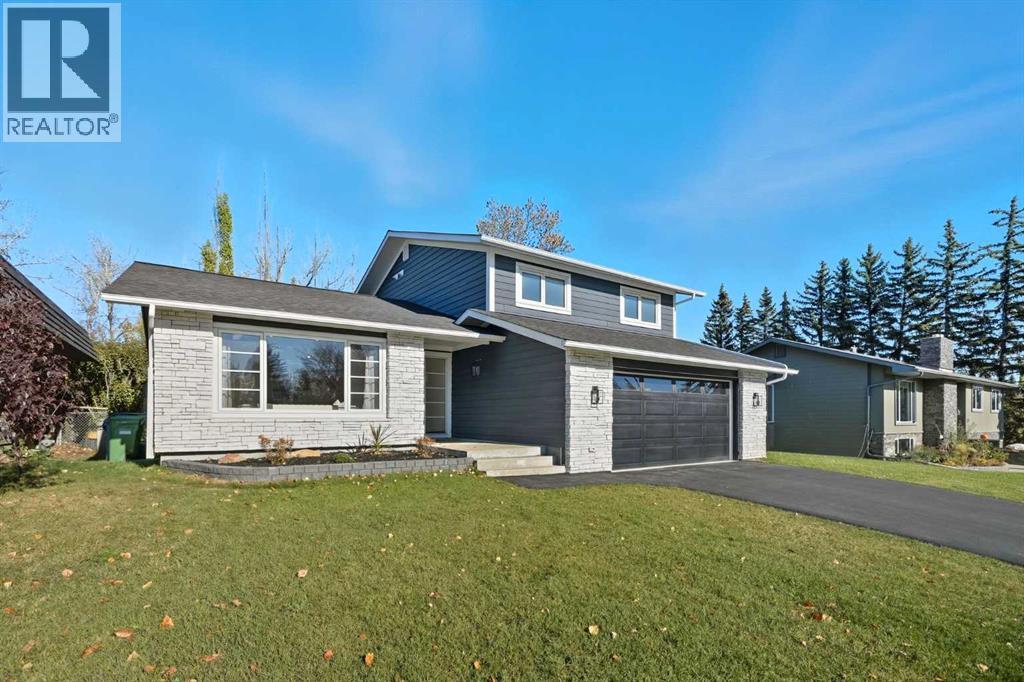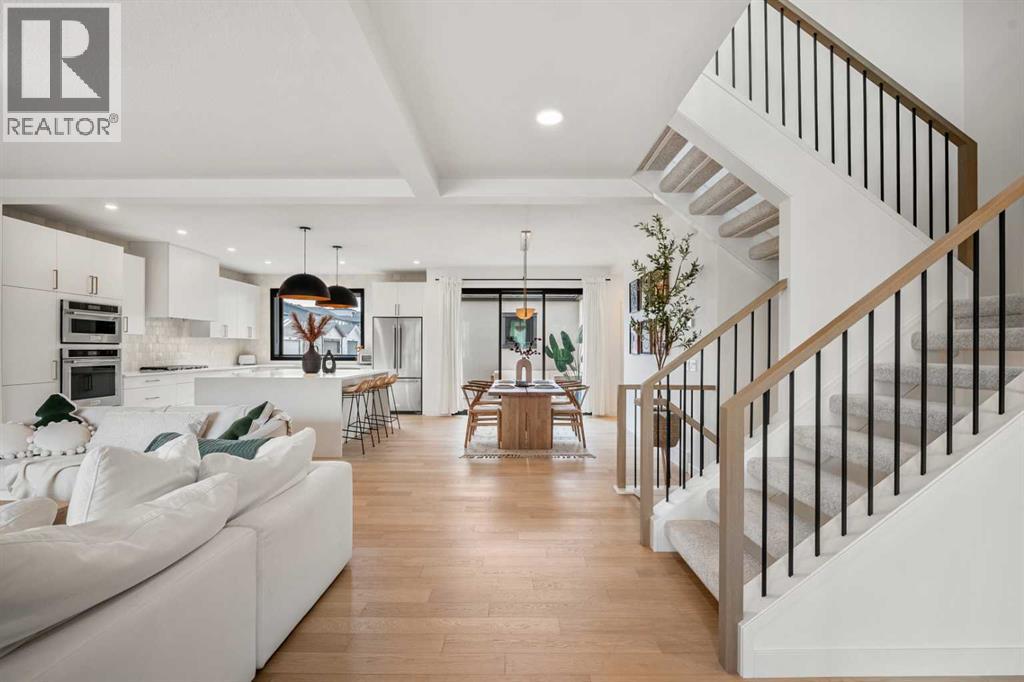
Highlights
Description
- Home value ($/Sqft)$487/Sqft
- Time on Housefulnew 4 days
- Property typeSingle family
- Median school Score
- Lot size4,209 Sqft
- Year built2023
- Garage spaces2
- Mortgage payment
Welcome to 27 Bluerock Avenue SW, a beautifully designed and meticulously maintained CALBRIDGE BUILT residence in the vibrant community of Alpine Park. This modern two-storey home OFFERS OVER 2300 SQUARE FEET of thoughtfully developed living space, combining comfort, contemporary style, and everyday practicality—perfect for families or anyone seeking a refined yet relaxed lifestyle.From the moment you enter, a warm and inviting foyer leads you into an open-concept main floor filled with natural light. Large windows highlight the rich hardwood floors, creating a bright and cohesive atmosphere throughout. At the front of the home, a private office provides an ideal setting for remote work, studying, or creative projects.The main living area is spacious yet welcoming, centered around a large picture window that connects seamlessly with the dining space—an excellent setting for both casual meals and special gatherings. The kitchen blends beauty and functionality with sleek cabinetry, quartz countertops, a striking waterfall-edge island, and a full suite of stainless steel appliances. A window above the sink overlooks the backyard, and the adjacent dining area opens onto a large deck with a built-in BBQ gas line, perfect for outdoor entertaining.Upstairs, a generous family room offers a versatile space for relaxing, watching movies, or spending quiet evenings together. The upper level features three well-sized bedrooms, including a serene primary suite with a custom walk-in closet and a luxurious five-piece ensuite. The ensuite includes a standalone tub, a glass and tile shower, and dual vanities, creating a peaceful private retreat. Two additional bedrooms share a beautifully appointed five-piece bathroom, while waterproof carpeting throughout the level provides both durability and comfort.The lower level remains unfinished, offering endless possibilities to tailor the space to your lifestyle—whether you envision a home gym, playroom, or media room. Outside, the backyard provides a calm setting for relaxation or entertaining. The double attached garage includes electric vehicle plug-ins for added convenience.Located in Alpine Park, one of Calgary’s most thoughtfully planned and dynamic communities, this home offers easy access to Stoney Trail and is just minutes from parks, schools, shopping, dining, and scenic walking paths.Experience modern living in a welcoming community—schedule your private showing today and discover everything this exceptional home has to offer. (id:63267)
Home overview
- Cooling Central air conditioning
- Heat type Forced air
- # total stories 2
- Construction materials Wood frame
- Fencing Fence
- # garage spaces 2
- # parking spaces 4
- Has garage (y/n) Yes
- # full baths 2
- # half baths 1
- # total bathrooms 3.0
- # of above grade bedrooms 3
- Flooring Carpeted, laminate, vinyl
- Has fireplace (y/n) Yes
- Subdivision Alpine park
- Directions 2249230
- Lot dimensions 391
- Lot size (acres) 0.09661478
- Building size 2357
- Listing # A2264396
- Property sub type Single family residence
- Status Active
- Dining room 3.453m X 4.496m
Level: Main - Other 2.006m X 2.591m
Level: Main - Living room 6.501m X 4.572m
Level: Main - Bathroom (# of pieces - 2) 2.006m X 1.625m
Level: Main - Kitchen 3.834m X 5.282m
Level: Main - Office 2.719m X 2.719m
Level: Main - Laundry 1.625m X 3.024m
Level: Upper - Bathroom (# of pieces - 5) 3.709m X 3.225m
Level: Upper - Primary bedroom 4.139m X 4.444m
Level: Upper - Family room 4.139m X 4.167m
Level: Upper - Bathroom (# of pieces - 5) 1.625m X 3.481m
Level: Upper - Other 1.448m X 3.225m
Level: Upper - Bedroom 3.377m X 3.149m
Level: Upper - Bedroom 3.377m X 3.176m
Level: Upper
- Listing source url Https://www.realtor.ca/real-estate/28997235/27-bluerock-avenue-sw-calgary-alpine-park
- Listing type identifier Idx

$-3,064
/ Month





