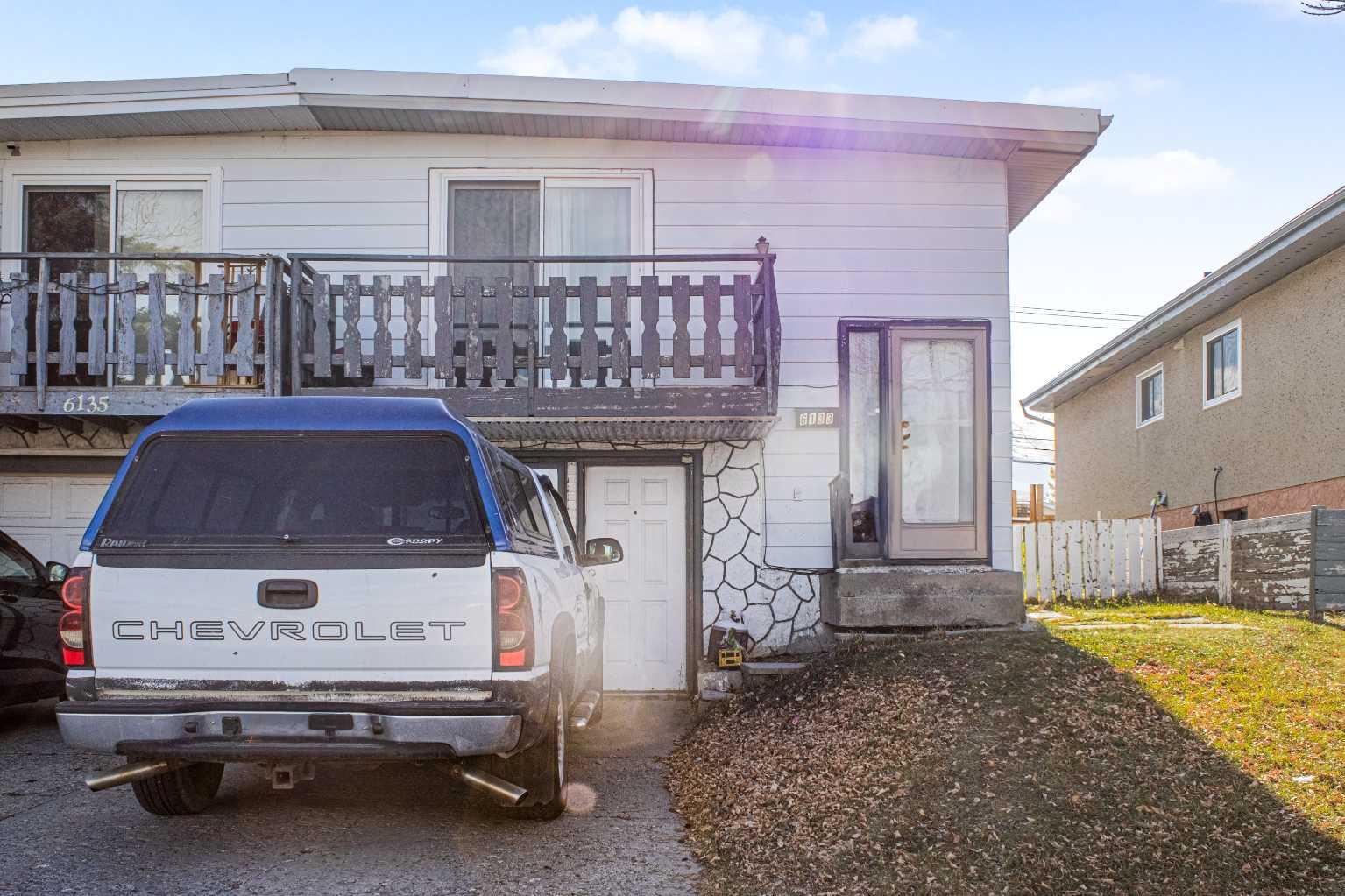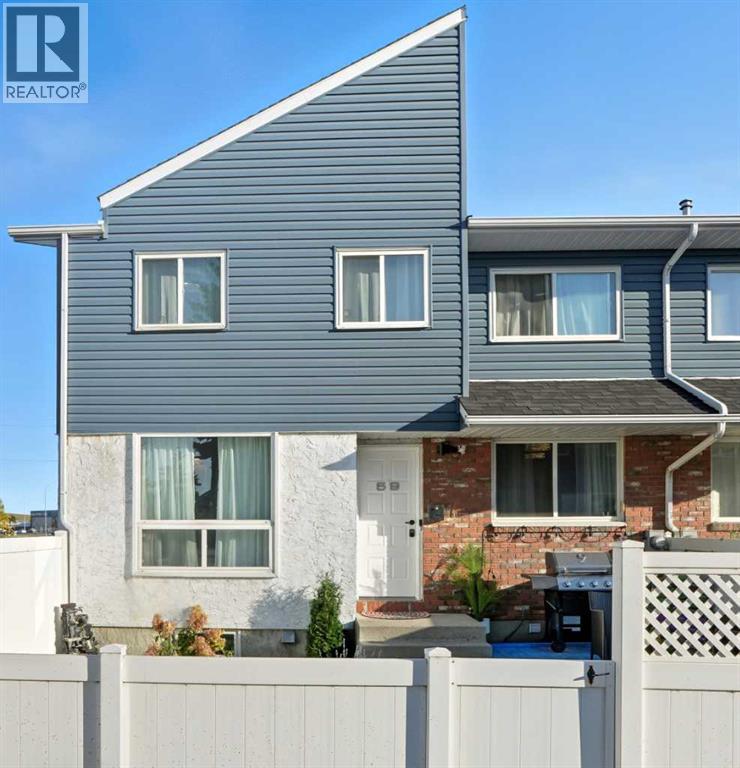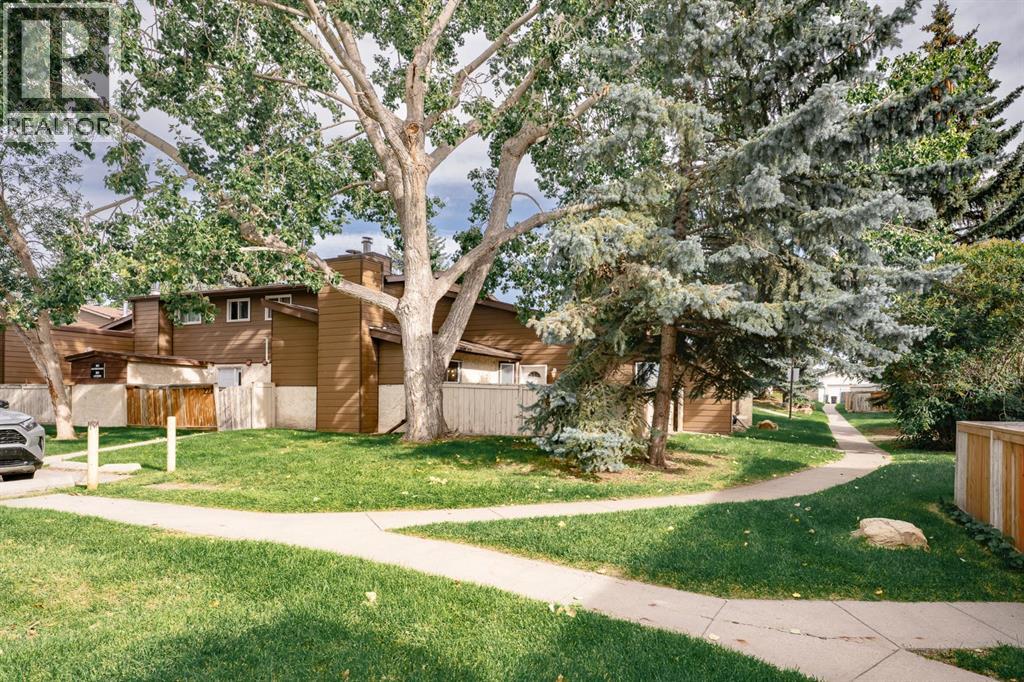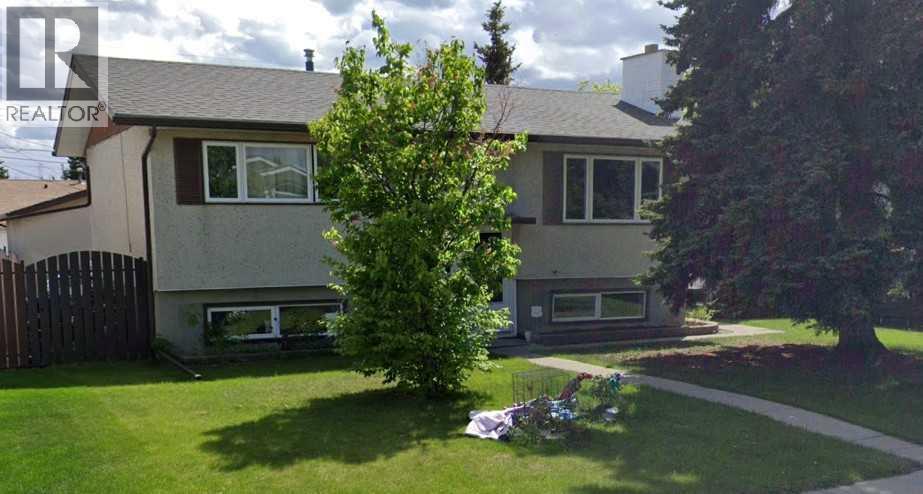- Houseful
- AB
- Calgary
- Castleridge
- 27 Castleridge Rd NE
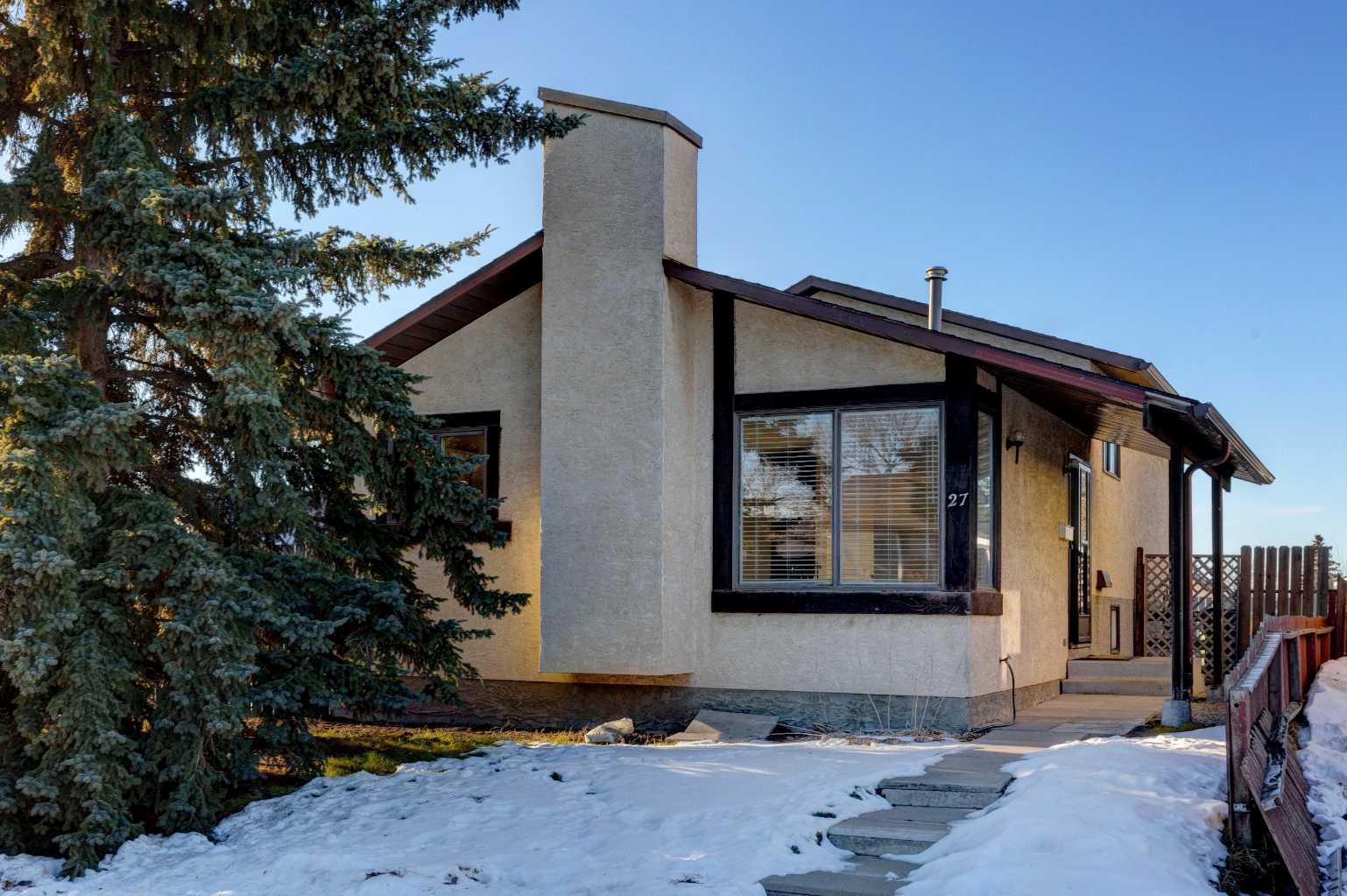
Highlights
Description
- Home value ($/Sqft)$581/Sqft
- Time on Houseful75 days
- Property typeResidential
- Style4 level split
- Neighbourhood
- Median school Score
- Lot size5,227 Sqft
- Year built1980
- Mortgage payment
A classic 4-level split located in the northeast community of Castleridge. This well-maintained family home features numerous upgrades throughout. The main floor offers a bright, open-concept layout with a spacious living room, plenty of natural light, a beautiful kitchen with granite countertops, a formal dining area, and access to the backyard via a brand new deck. Upstairs, you’ll find three generously sized bedrooms, including the primary, along with a full bathroom. The lower level features a large family or games room and another full bathroom, both with updated flooring. In the basement, there are two versatile rooms with cozy carpeting—ideal for a home office, hobby room, or extra storage. Outside, you’ll enjoy a large yard, a huge deck, and an RV access gate. Set on a big corner lot with paved alley access from both the side and back, this home is conveniently close to schools, shopping, parks, popular dining spots, public transit, and the McKnight C-Train Station, with quick connections to major routes like Metis Trail, McKnight Blvd, and Stoney Trail. Don’t miss your chance—call today!
Home overview
- Cooling None
- Heat type Forced air, natural gas
- Pets allowed (y/n) No
- Construction materials Stucco, wood frame
- Roof Asphalt shingle
- Fencing Fenced
- Parking desc Off street, rv access/parking
- # full baths 2
- # total bathrooms 2.0
- # of above grade bedrooms 3
- Flooring Carpet, ceramic tile, laminate
- Appliances Dryer, electric stove, range hood, refrigerator, washer, window coverings
- Laundry information In basement
- County Calgary
- Subdivision Castleridge
- Zoning description R-cg
- Directions Cmottoso
- Exposure E
- Lot desc Back lane, landscaped, rectangular lot, treed
- Lot size (acres) 0.12
- Basement information Finished,full
- Building size 860
- Mls® # A2246914
- Property sub type Single family residence
- Status Active
- Tax year 2025
- Listing type identifier Idx

$-1,333
/ Month



