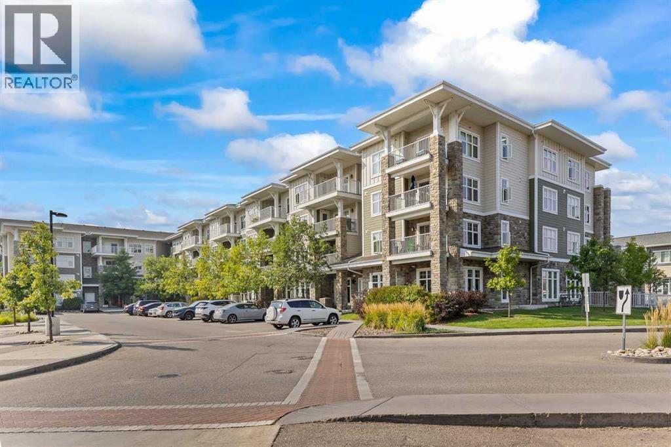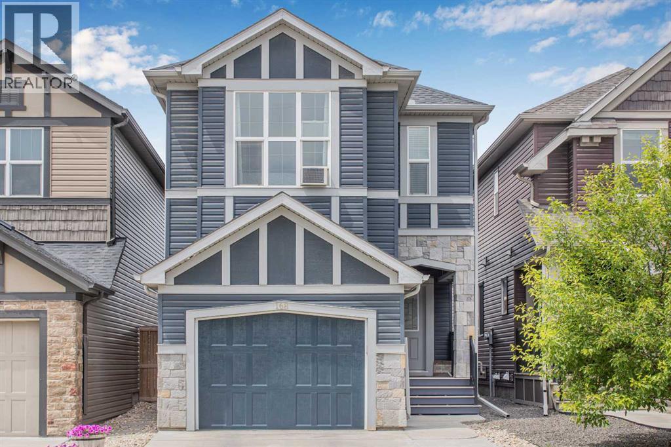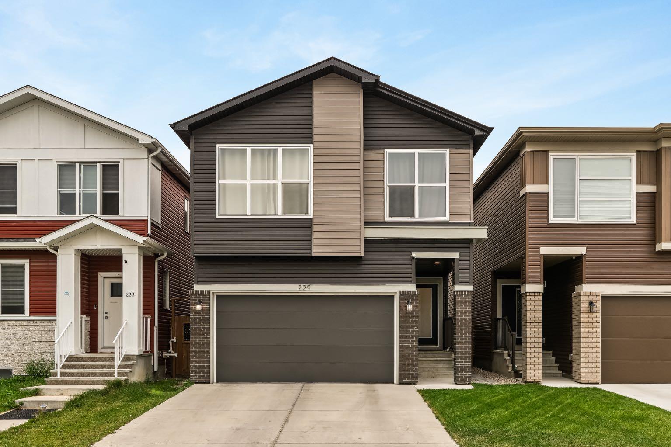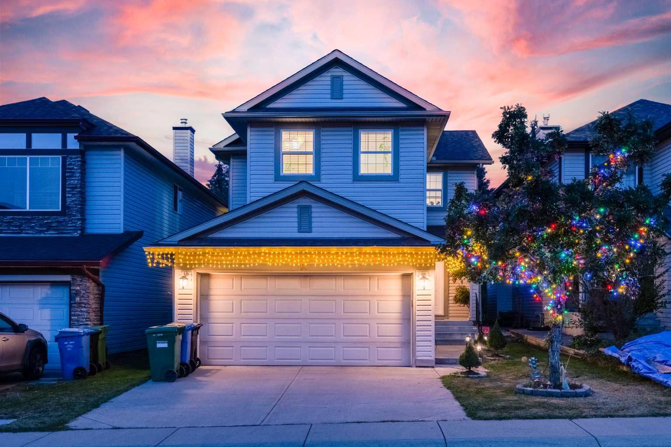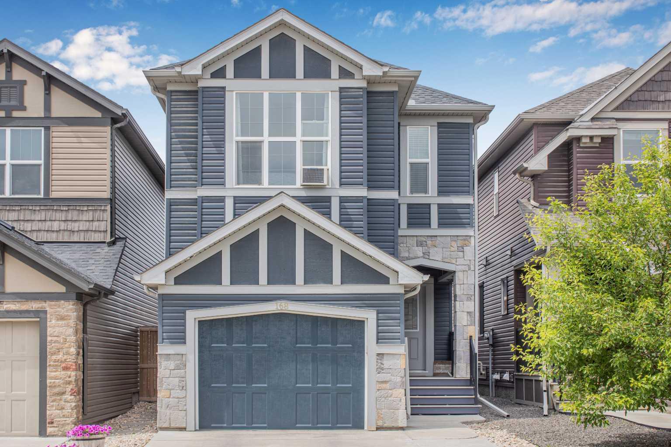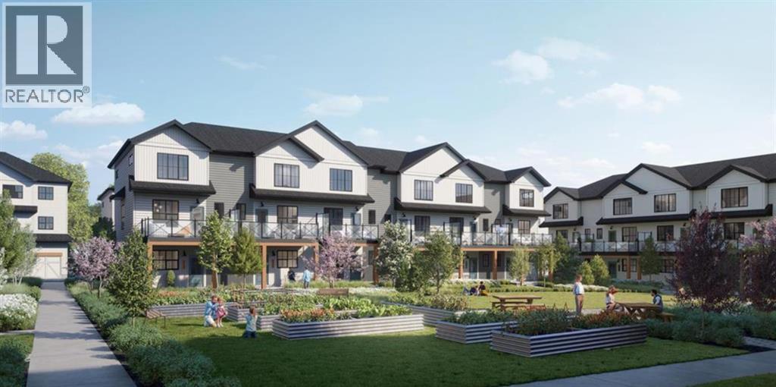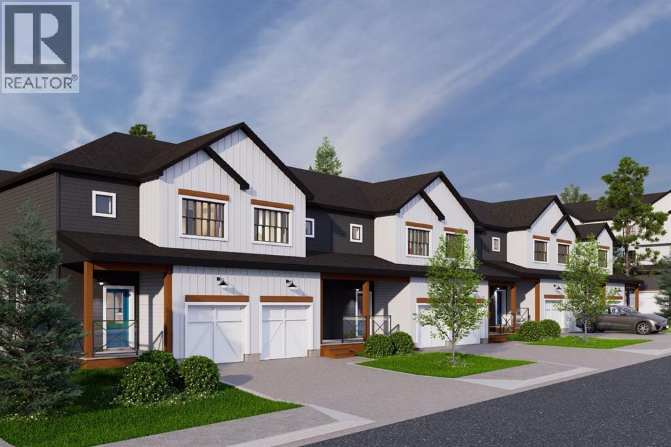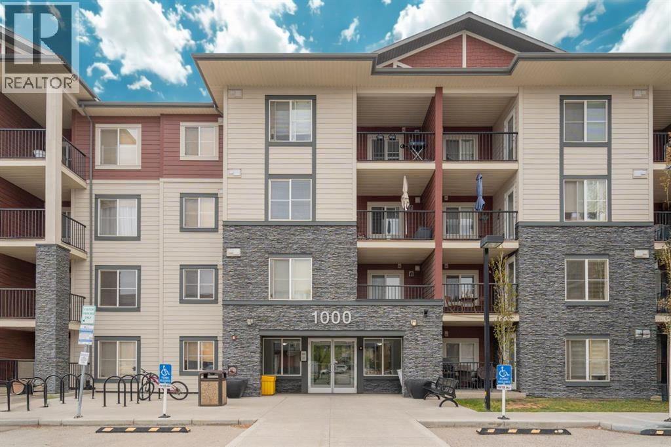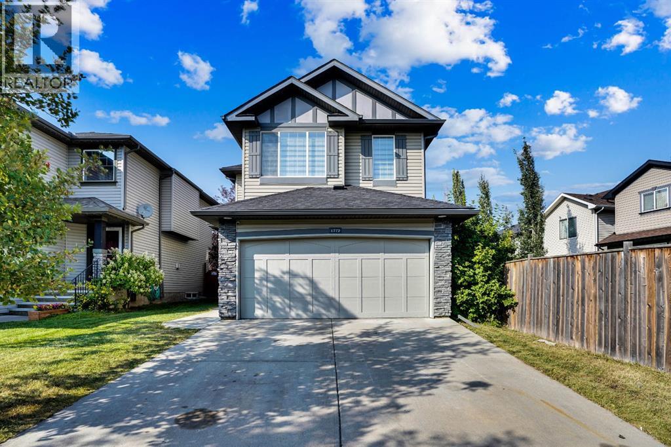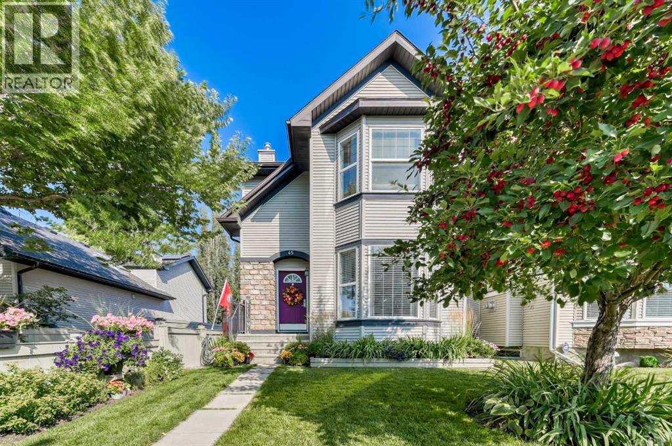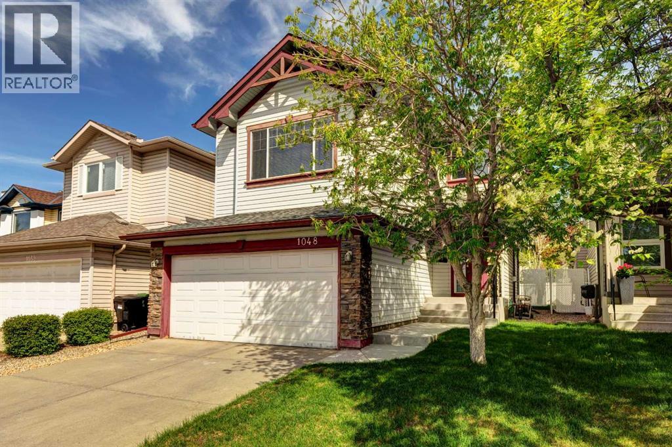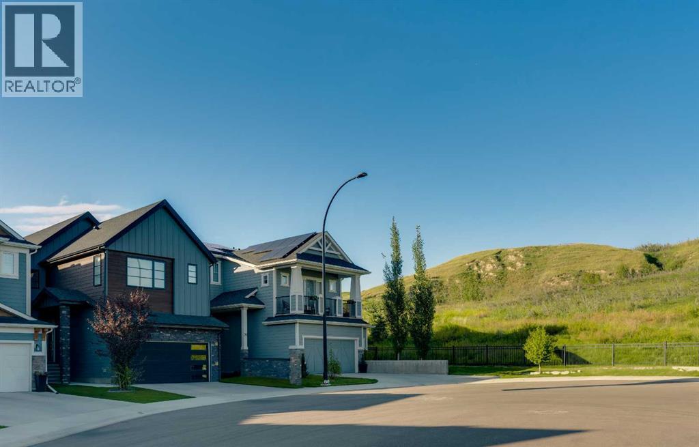
Highlights
Description
- Home value ($/Sqft)$390/Sqft
- Time on Houseful56 days
- Property typeSingle family
- Neighbourhood
- Median school Score
- Lot size3,531 Sqft
- Year built2019
- Garage spaces2
- Mortgage payment
Welcome to 27 Cranbrook Court SE. Nestled on a quiet front street in one of Calgary’s most sought-after communities, this beautifully appointed 5-bedroom home has direct access to the Bow River and Fish Creek Park. Whether you're walking, hiking, biking, fishing, or swimming, the extensive river pathway system is just steps from your door, offering the perfect balance of nature and neighborhood. From the moment you arrive, you'll notice the care and attention to detail, starting with the charming curb appeal and low-maintenance synthetic lawn. Step inside through the front entry with a phantom screen and be welcomed by a bright, modern interior with a timeless color palette and wide-open spaces perfect for family life and entertaining. The heart of the home is the chef-inspired kitchen, featuring a large island, light grey shaker cabinetry, quartz countertops, a walk-through pantry, and premium stainless steel appliances including a gas range. There's ample counter space and storage, all tied together with contemporary finishes and functionality. Adjacent to the kitchen is a spacious dining area and an inviting living room with a sleek gas fireplace, and to the left of the fireplace, there’s a perfect nook for a home office or reading space. Large windows and patio doors flood the main level with natural light and lead out to a generous tiered deck and a sunny west-facing private oasis for summer barbecues or quiet mornings. Upstairs, the luxurious primary suite features a large walk-in closet, and a spa-inspired ensuite bathroom with double vanity and stand-alone tub. The upper level also includes three additional bedrooms – offering space for a growing family or guests – a bonus room perfect for movie nights or playtime, a stylish main bathroom with quartz counters, and a convenient laundry room with high-efficiency front-load washer and dryer. The fully finished basement continues the same high-end finishes and cohesive design. It offers a fantastic layout with a large recreation room, a fifth bedroom, and a beautiful full bathroom with a quartz vanity and soaker tub – ideal for guests or extended family. Additional features include a welcoming mudroom with custom lockers, central air conditioning, water softener, a double garage, and a concrete driveway offering plenty of extra parking. Located in the exclusive community of Riverstone in Cranston – known for its natural beauty, scenic trails, and rolling hills – this home offers easy access to parks, playgrounds, schools, shopping, restaurants, and the South Health Campus Hospital. (id:63267)
Home overview
- Cooling Central air conditioning
- Heat source Natural gas
- Heat type Forced air
- # total stories 2
- Fencing Fence
- # garage spaces 2
- # parking spaces 4
- Has garage (y/n) Yes
- # full baths 3
- # half baths 1
- # total bathrooms 4.0
- # of above grade bedrooms 5
- Flooring Carpeted, tile, vinyl plank
- Has fireplace (y/n) Yes
- Subdivision Cranston
- Lot dimensions 328
- Lot size (acres) 0.08104769
- Building size 2203
- Listing # A2239441
- Property sub type Single family residence
- Status Active
- Bedroom 3.024m X 3.581m
Level: Basement - Furnace 1.881m X 3.225m
Level: Basement - Bathroom (# of pieces - 4) 1.5m X 3.1m
Level: Basement - Storage 2.31m X 1.548m
Level: Basement - Recreational room / games room 5.538m X 9.601m
Level: Basement - Living room 4.343m X 6.044m
Level: Main - Dining room 2.49m X 3.658m
Level: Main - Bathroom (# of pieces - 2) 1.472m X 1.423m
Level: Main - Kitchen 3.658m X 4.267m
Level: Main - Bathroom (# of pieces - 5) 2.871m X 2.743m
Level: Upper - Bathroom (# of pieces - 5) 2.667m X 5.386m
Level: Upper - Family room 5.054m X 3.938m
Level: Upper - Bedroom 2.871m X 4.115m
Level: Upper - Bedroom 2.844m X 3.81m
Level: Upper - Laundry 1.548m X 2.643m
Level: Upper - Primary bedroom 3.734m X 4.977m
Level: Upper - Bedroom 4.039m X 3.048m
Level: Upper
- Listing source url Https://www.realtor.ca/real-estate/28601043/27-cranbrook-court-se-calgary-cranston
- Listing type identifier Idx

$-2,293
/ Month

