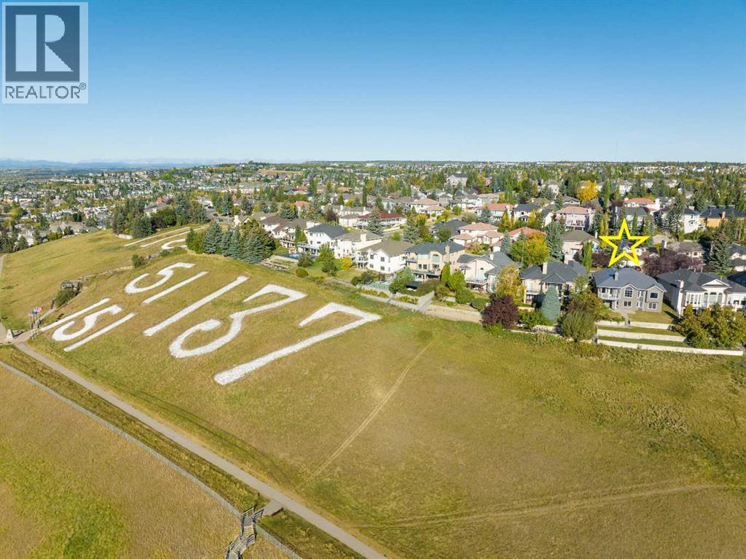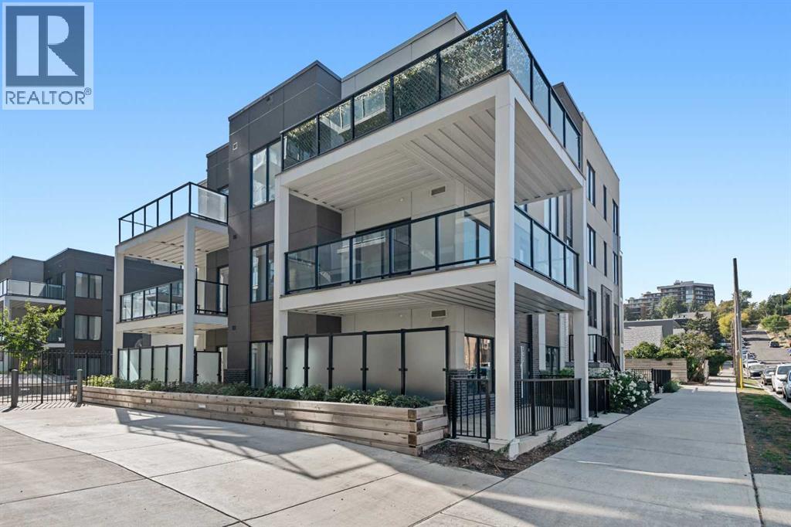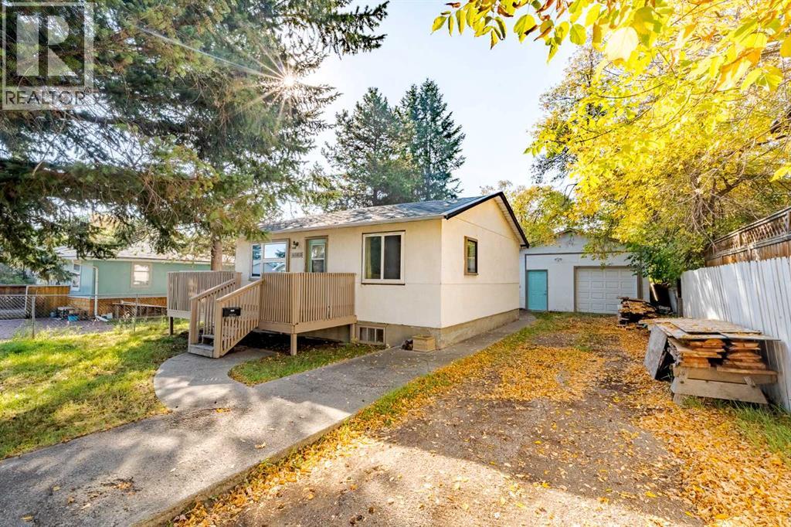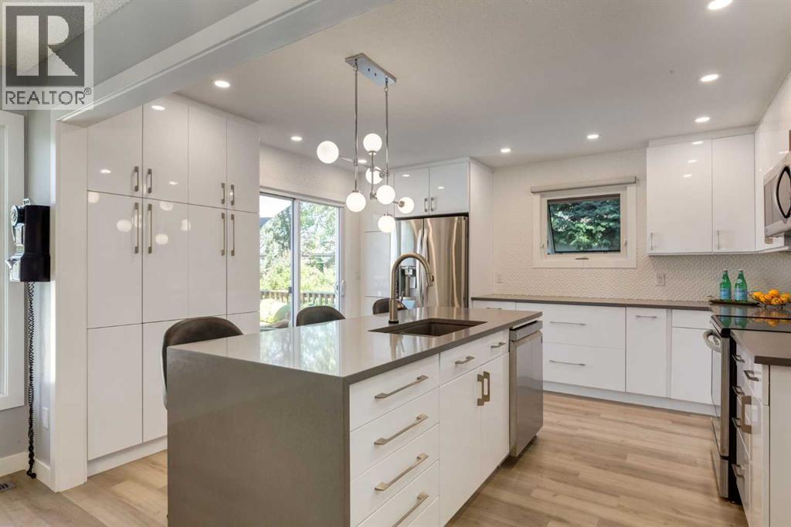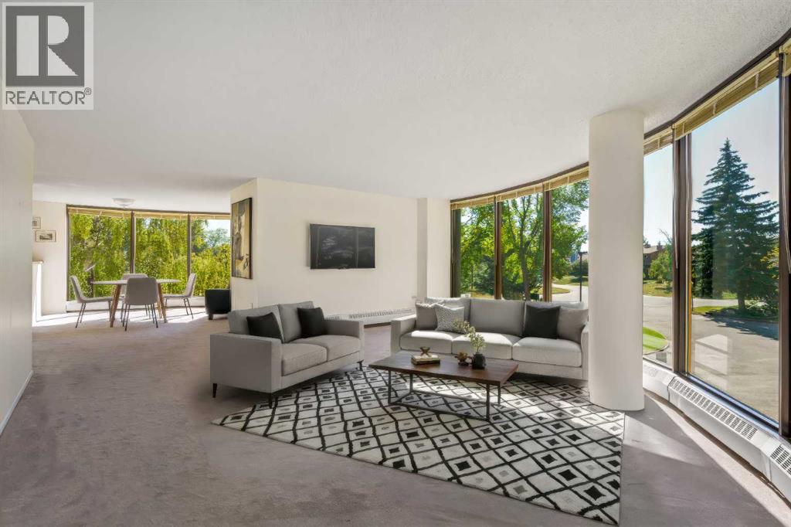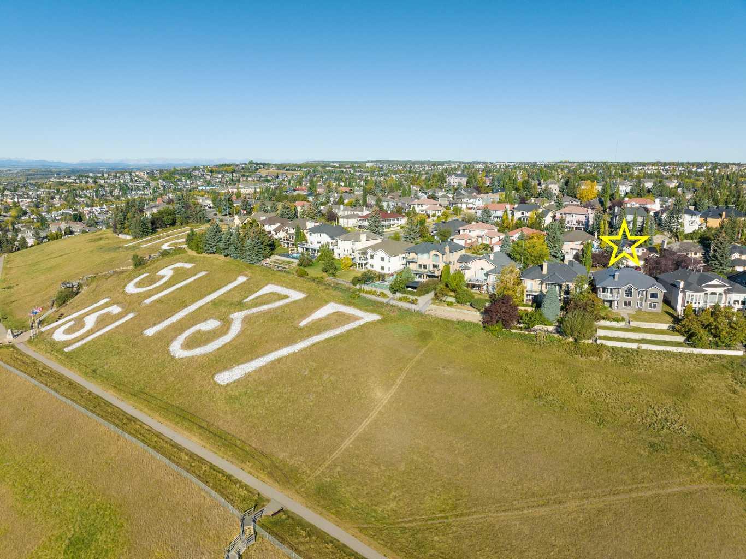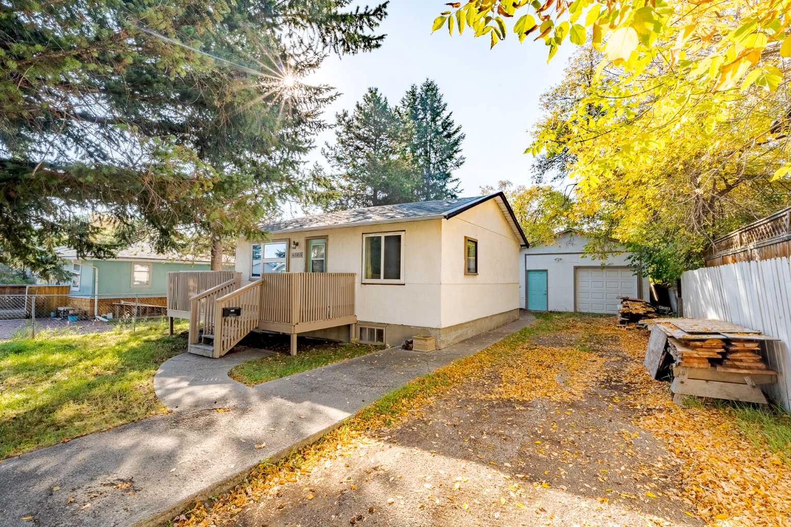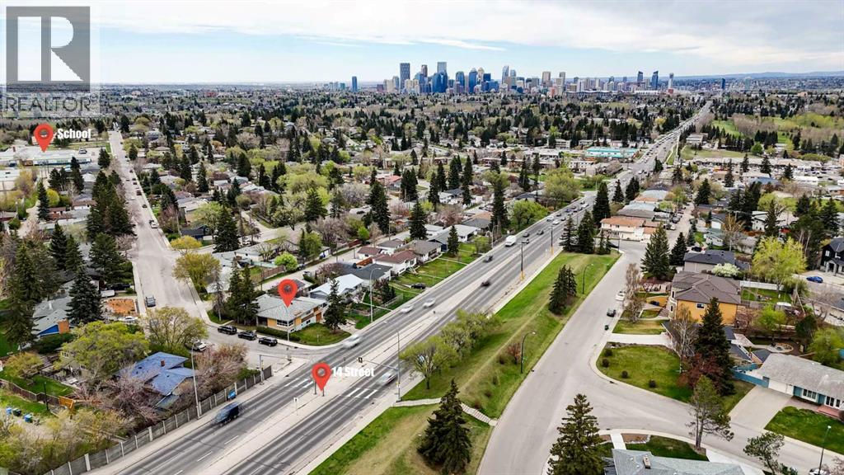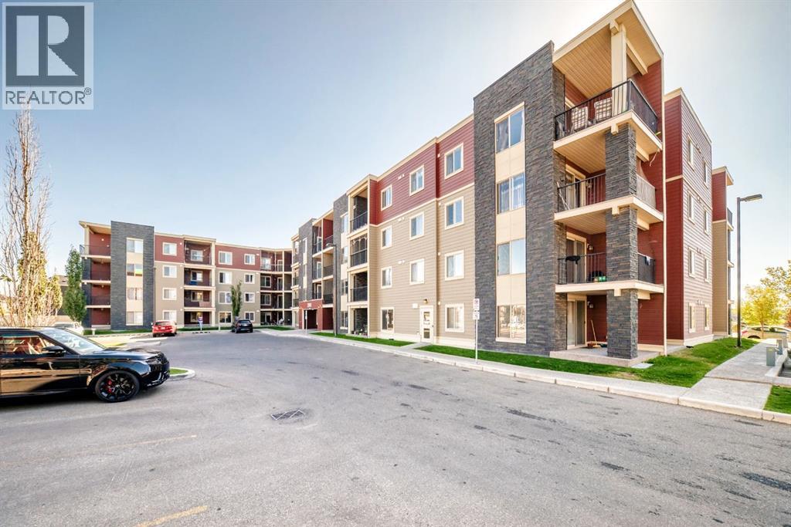- Houseful
- AB
- Calgary
- Silver Springs
- 27 Silver Springs Drive Nw Unit 72
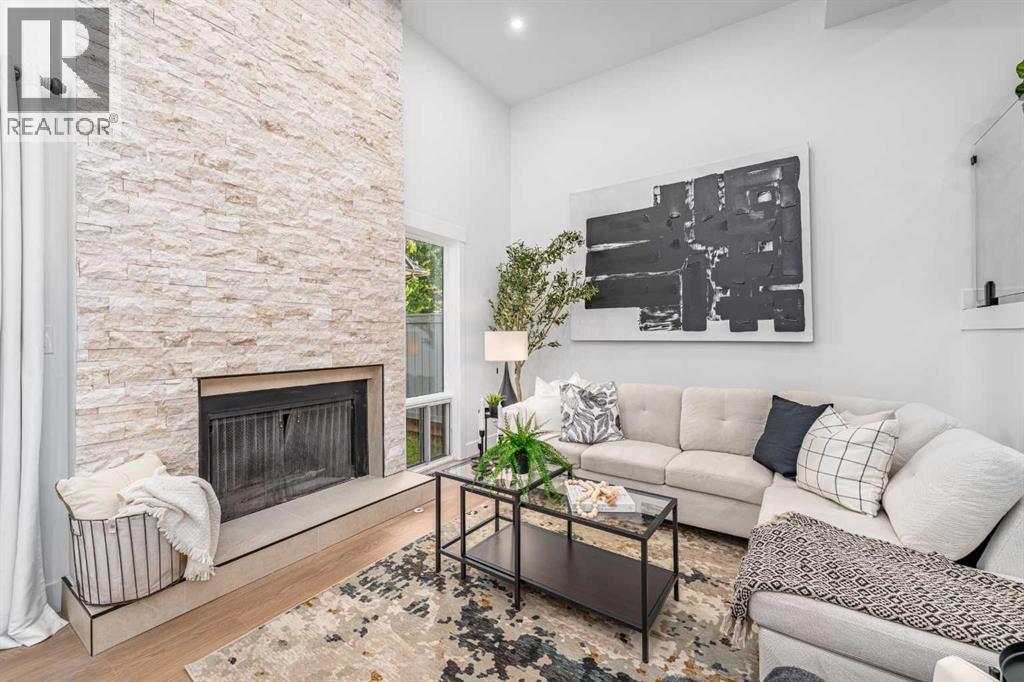
27 Silver Springs Drive Nw Unit 72
27 Silver Springs Drive Nw Unit 72
Highlights
Description
- Home value ($/Sqft)$384/Sqft
- Time on Housefulnew 1 hour
- Property typeSingle family
- Style4 level
- Neighbourhood
- Median school Score
- Year built1976
- Garage spaces1
- Mortgage payment
** OPEN HOUSE - Saturday, Sept. 27th from 12-2PM ** Welcome to this bright and stylish four-level split townhome offering over 1,500 sq. ft. of thoughtfully designed living space. Recently renovated from top to bottom, this end unit combines modern finishes with a warm, inviting feel, making it the perfect place to call home.Inside, you’ll find an airy main living area with soaring ceilings, a striking feature fireplace, and windows that fill the space with natural light. The brand-new vinyl plank flooring flows throughout, creating a fresh and cohesive look. The kitchen is a showstopper with its updated cabinetry, stainless steel appliances, quartz countertops and central island—ideal for gathering with family or friends. Just off the kitchen, the dining space offers plenty of room for entertaining. Included on this level is an updated 2-pc bathroom and dedicated laundry room.Upstairs, you’ll find three generous bedrooms, including a primary suite with 3-pc ensuite bathroom, plus two updated bedrooms and a full bathroom. The lower level offers extra versatility with an additional living area, perfect for a media room, home office, or playroom. Outdoor living is just as enjoyable here with a large patio and fully fenced yard—perfect for summer barbecues, a garden, or a safe spot for kids and pets. An oversized garage provides parking and ample storage.The location couldn’t be better. You’re only steps from the Botanical Gardens, tennis courts, and an outdoor pool, and within walking distance to a gym, coffee shop, pub, restaurants, and schools. Nature lovers will appreciate being close to the river pathways and Bowmont Park, while commuters will love the quick access to major roads for getting around the city or heading to the mountains.With its modern updates, functional layout, and unbeatable location, this townhome is ready for you to move right in and start enjoying. (id:63267)
Home overview
- Cooling None
- Heat type Forced air
- Construction materials Wood frame
- Fencing Fence
- # garage spaces 1
- # parking spaces 2
- Has garage (y/n) Yes
- # full baths 2
- # half baths 1
- # total bathrooms 3.0
- # of above grade bedrooms 3
- Flooring Vinyl plank
- Has fireplace (y/n) Yes
- Community features Pets allowed with restrictions
- Subdivision Silver springs
- Lot desc Landscaped
- Lot size (acres) 0.0
- Building size 1564
- Listing # A2259063
- Property sub type Single family residence
- Status Active
- Living room 6.148m X 4.215m
Level: 2nd - Bathroom (# of pieces - 2) 1.295m X 1.728m
Level: 3rd - Kitchen 3.252m X 3.938m
Level: 3rd - Dining room 2.844m X 3.962m
Level: 3rd - Laundry 2.033m X 1.576m
Level: 3rd - Bedroom 3.225m X 2.691m
Level: 4th - Bathroom (# of pieces - 3) 2.566m X 1.32m
Level: 4th - Bedroom 2.972m X 3.962m
Level: 4th - Bathroom (# of pieces - 4) 1.5m X 2.539m
Level: 4th - Primary bedroom 3.1m X 5.511m
Level: 4th - Furnace 5.435m X 1.015m
Level: Basement - Recreational room / games room 3.301m X 4.825m
Level: Basement - Foyer 2.871m X 2.134m
Level: Main
- Listing source url Https://www.realtor.ca/real-estate/28897888/72-27-silver-springs-drive-nw-calgary-silver-springs
- Listing type identifier Idx

$-1,170
/ Month

