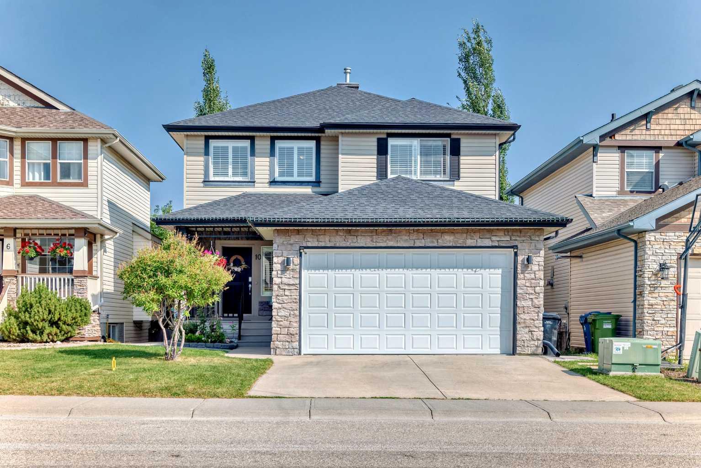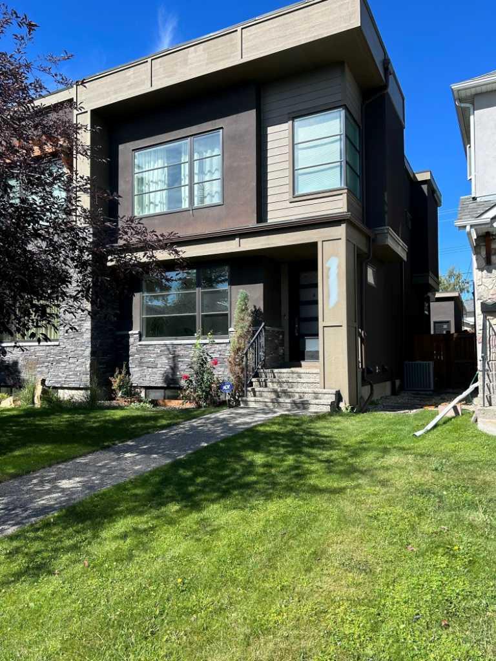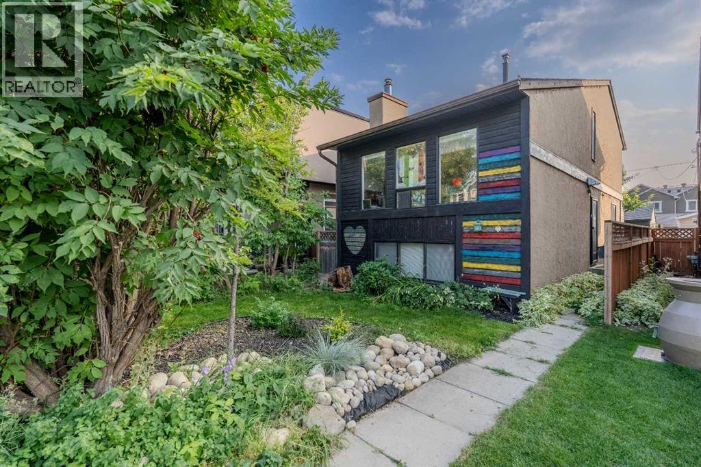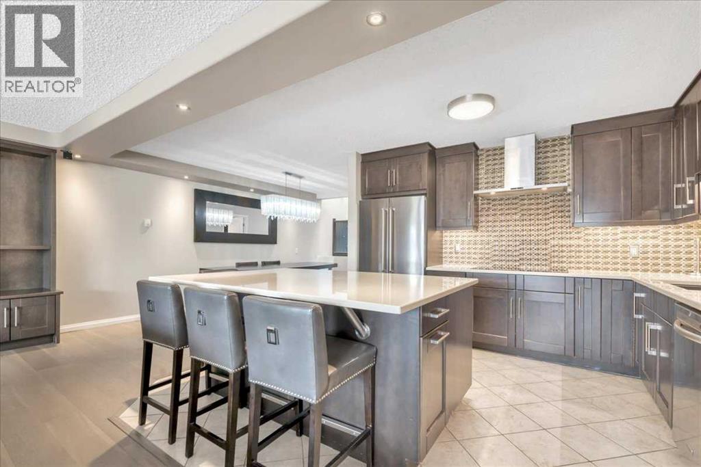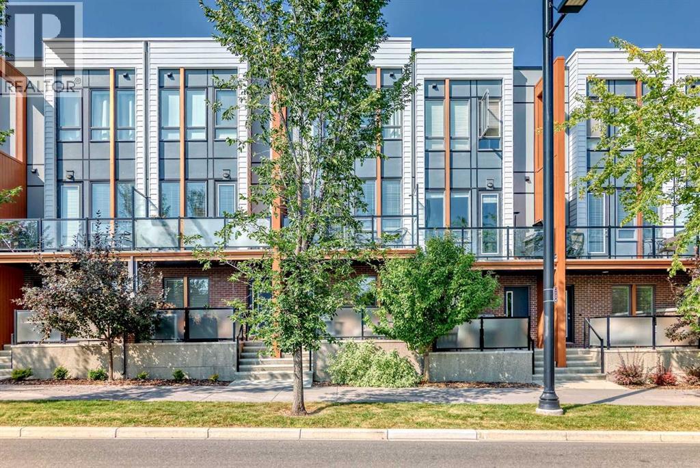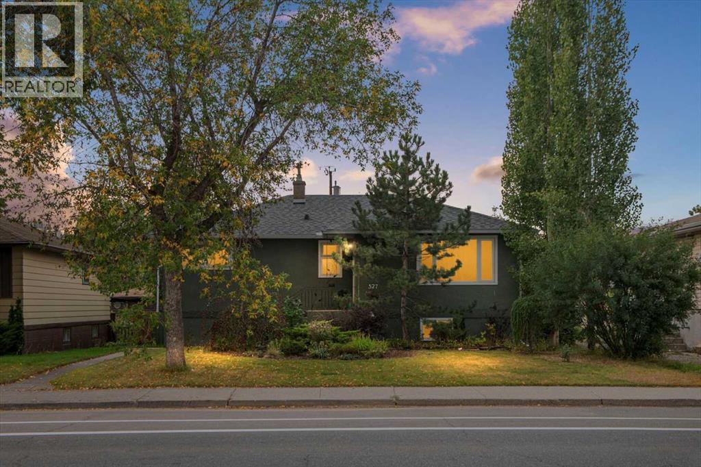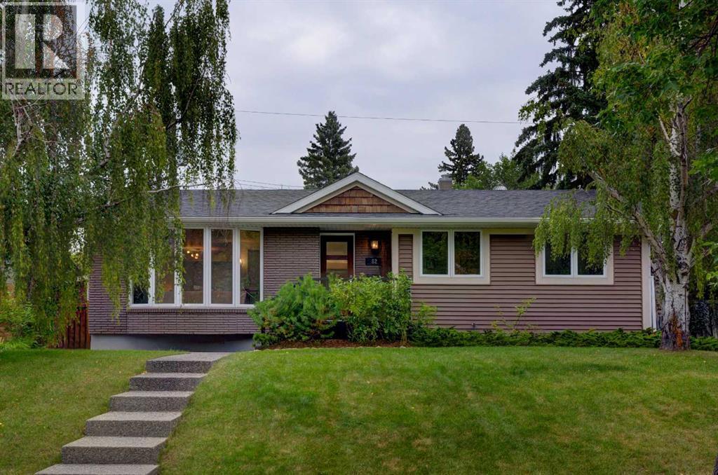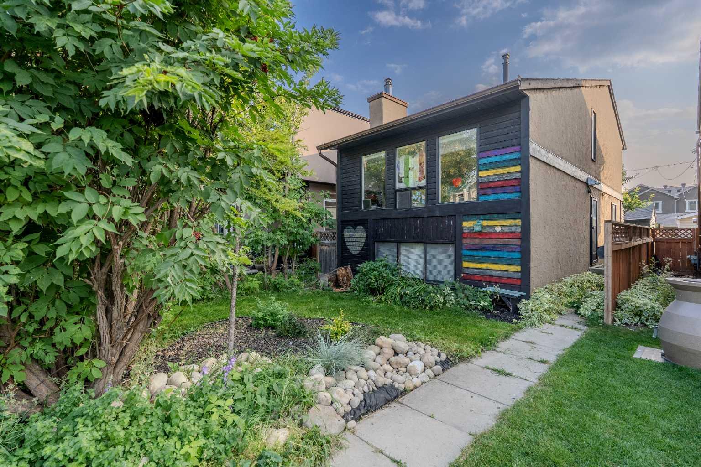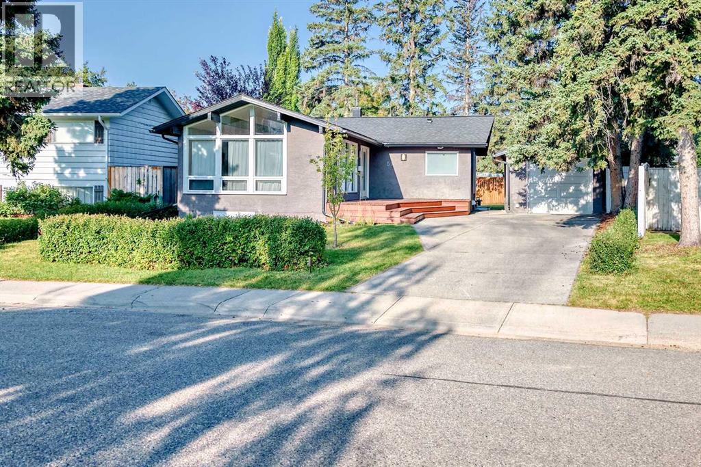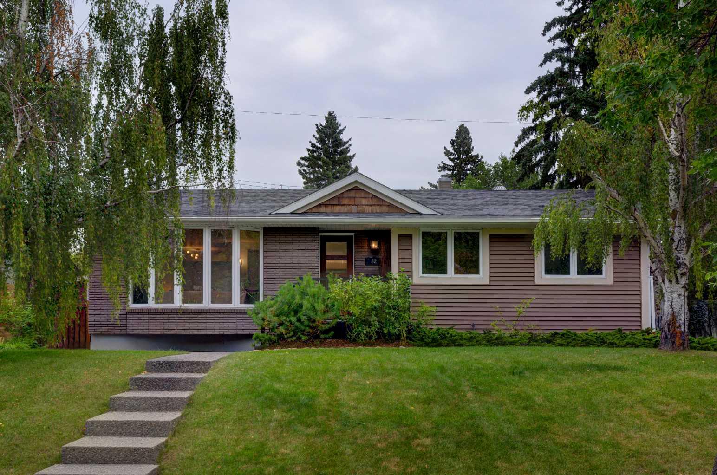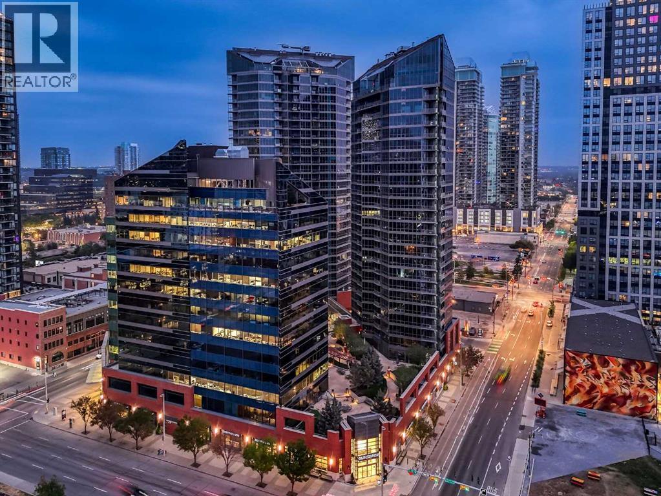- Houseful
- AB
- Calgary
- Shaganappi
- 27 Sovereign Hts SW
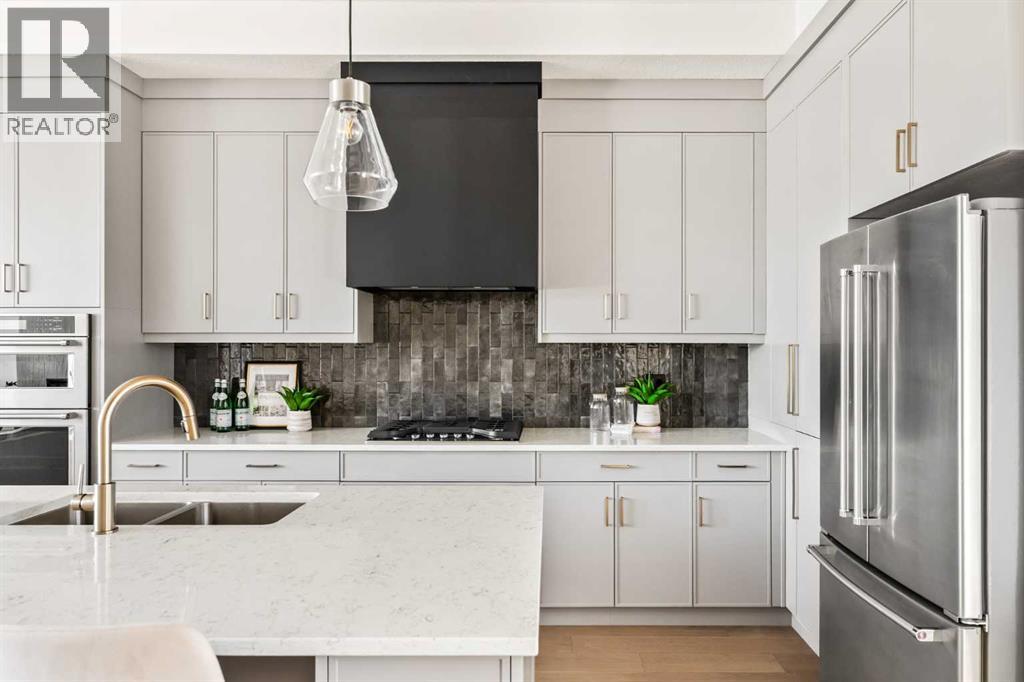
Highlights
Description
- Home value ($/Sqft)$441/Sqft
- Time on Houseful105 days
- Property typeSingle family
- Neighbourhood
- Median school Score
- Lot size2,769 Sqft
- Year built2025
- Garage spaces2
- Mortgage payment
**OPEN HOUSE - SATURDAY, AUGUST 30th FROM 1:00-3:00!** The stunning Executive Infills by Brookfield Residential offer unparalleled functionality and design and are situated on one of Calgary's most coveted pieces of land - Crown Park. With over 2,400 square feet of living space + a fully developed basement, this home is perfect for professionals or a growing family. The beautifully designed main level features wide-plank hardwood flooring, 10 ft ceilings, and a bright and spacious open concept design that isn't reminiscent of your typical infill. The central kitchen is complete with warm timeless cabinets with an accent island, stone countertops, a built-in gas cooktop, built-in oven and microwave and a seamlessly integrated hood fan. The kitchen overlooks the expansive main level living area with a wall of west-facing windows that overlook the outdoor living space and allow natural light to pour through the space all day long. The dining room is located at the front of the home, just steps from the kitchen, with added privacy for a more formal space to host in. The main level has direct access to the oversized double attached garage via a sprawling mud room. A 2 pc bathroom and double closets off of the large entryway complete the main level. Hardwood flooring and iron spindle railings lead to the second level where the three bedrooms are located. The expansive primary suite is at the back of the home and complete with a walk-in closet and 5pc ensuite with pedestal soaker tub, tiled shower with 10mm glass surround and bench, dual sinks, and a private water closet. The secondary bedrooms are at the opposite end of the home, separated by the main bathroom and laundry room that is complete with additional storage and a laundry sink. The top level of the property is an entertainer's dream with 9' ceilings and a flex space that is complete with a wet bar and 2 pc bathroom - offering endless options but ideal for entertaining with its direct access to your sprawling roof top patio with views to the south, west and north. The fully developed basement provides more entertaining space and its separation from the third level flex space provides added privacy for hosting large groups with multiple areas to entertain in. The basement includes a large rec room, a fourth bedroom, full bathroom and storage room. Purchasing with a builder that has been in business for over half a century provides more than just peace of mind - it provides you with an incredible warranty and an intentionally designed space that will hold its value for years to come. This is the opportunity to get the beautiful new home you desire while allowing you to have something unique and purchase with confidence. (id:63267)
Home overview
- Cooling Central air conditioning
- Heat type Forced air
- # total stories 3
- Construction materials Wood frame
- Fencing Not fenced
- # garage spaces 2
- # parking spaces 2
- Has garage (y/n) Yes
- # full baths 3
- # half baths 2
- # total bathrooms 5.0
- # of above grade bedrooms 4
- Flooring Carpeted, hardwood, tile
- Has fireplace (y/n) Yes
- Community features Golf course development
- Subdivision Shaganappi
- Directions 2093629
- Lot desc Landscaped
- Lot dimensions 257.25
- Lot size (acres) 0.063565604
- Building size 2393
- Listing # A2222843
- Property sub type Single family residence
- Status Active
- Bathroom (# of pieces - 2) Measurements not available
Level: 3rd - Bonus room 4.319m X 5.791m
Level: 3rd - Recreational room / games room 5.538m X 4.471m
Level: Basement - Bathroom (# of pieces - 4) Measurements not available
Level: Basement - Bedroom 4.624m X 3.048m
Level: Basement - Great room 5.791m X 4.572m
Level: Main - Kitchen 4.52m X 4.7m
Level: Main - Dining room 4.877m X 3.353m
Level: Main - Bathroom (# of pieces - 2) Measurements not available
Level: Main - Bathroom (# of pieces - 5) Measurements not available
Level: Upper - Bedroom 2.844m X 3.938m
Level: Upper - Primary bedroom 4.014m X 3.962m
Level: Upper - Bathroom (# of pieces - 5) Measurements not available
Level: Upper - Laundry Measurements not available
Level: Upper - Bedroom 2.844m X 3.862m
Level: Upper
- Listing source url Https://www.realtor.ca/real-estate/28359676/27-sovereign-heights-sw-calgary-shaganappi
- Listing type identifier Idx

$-2,813
/ Month

