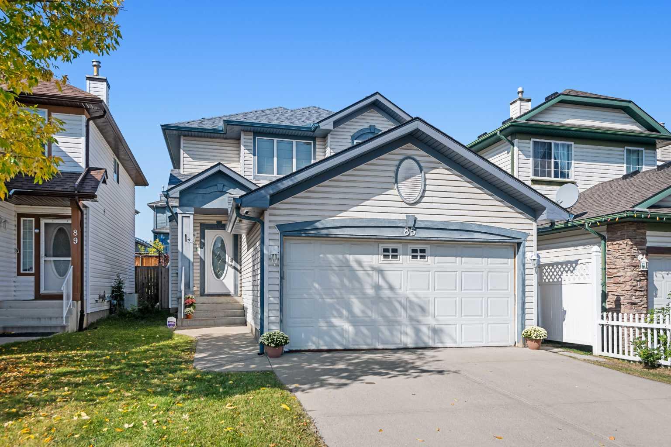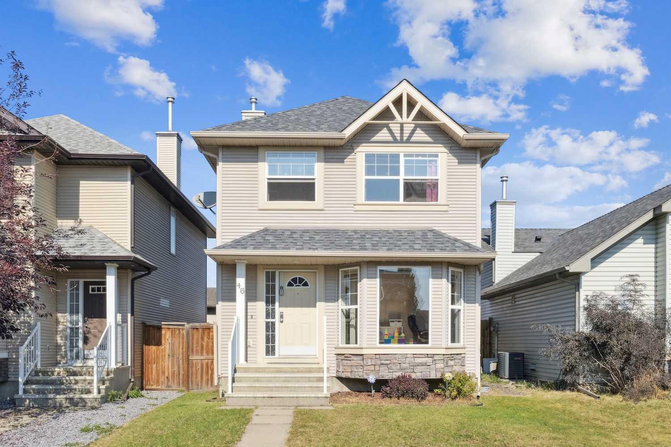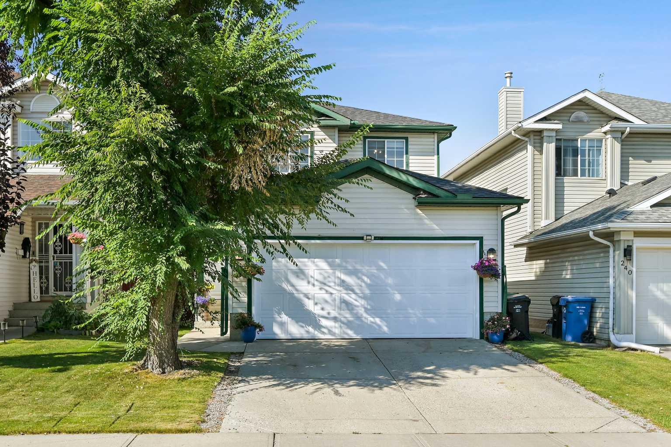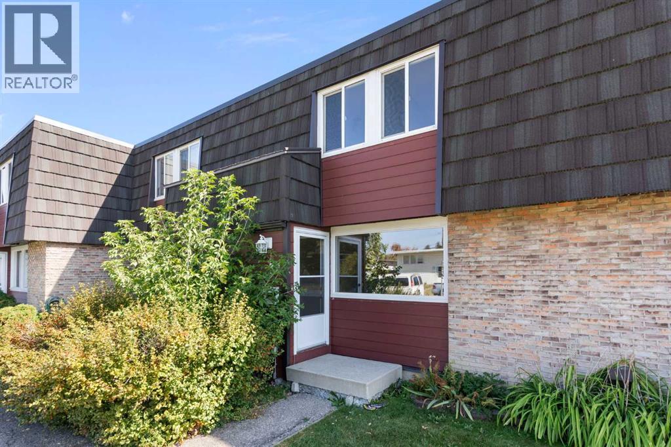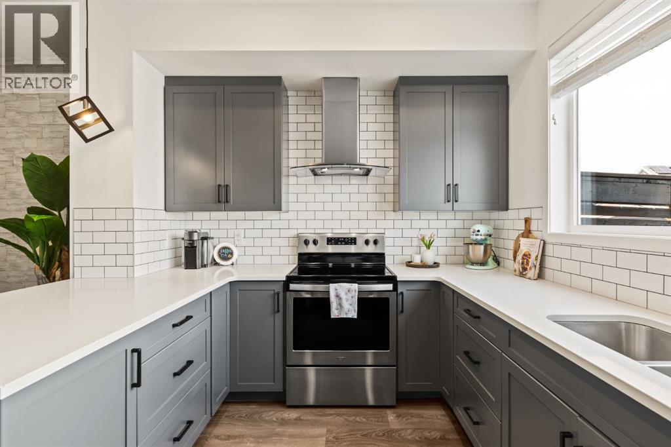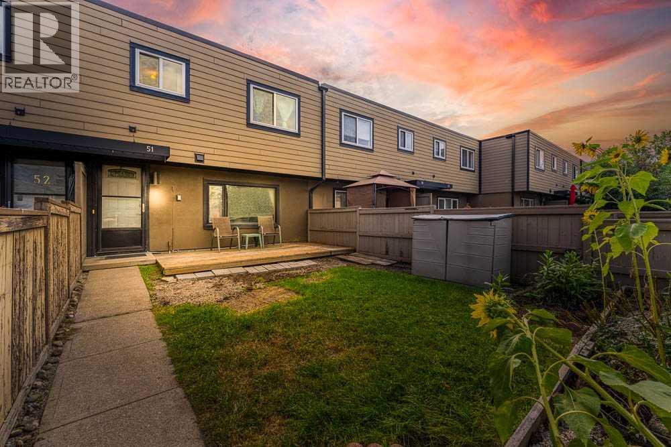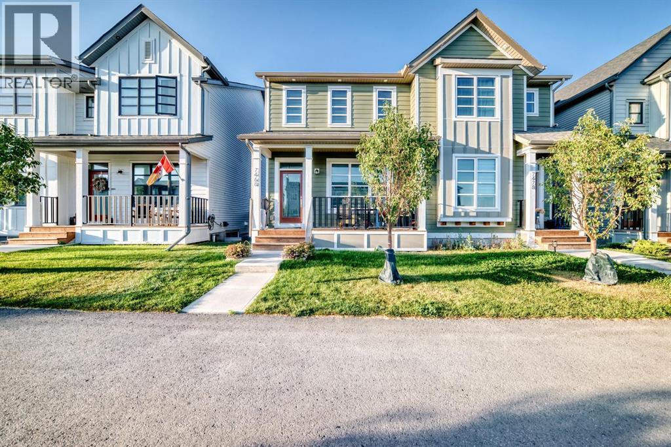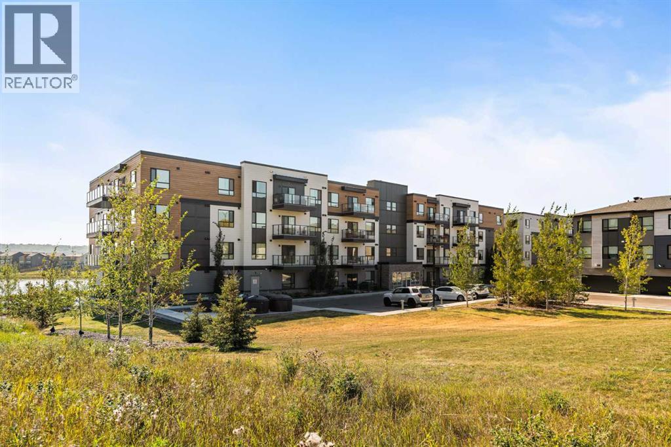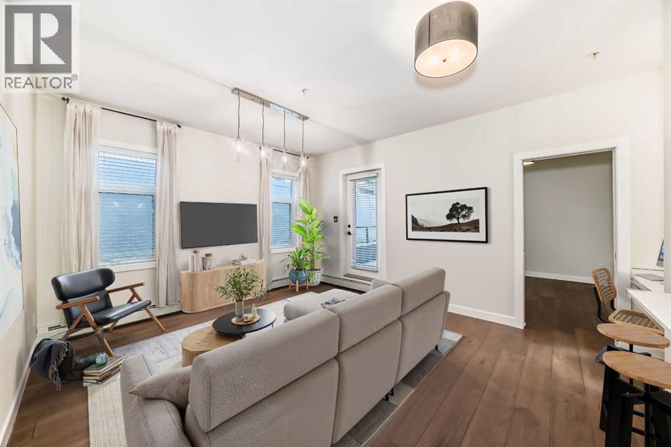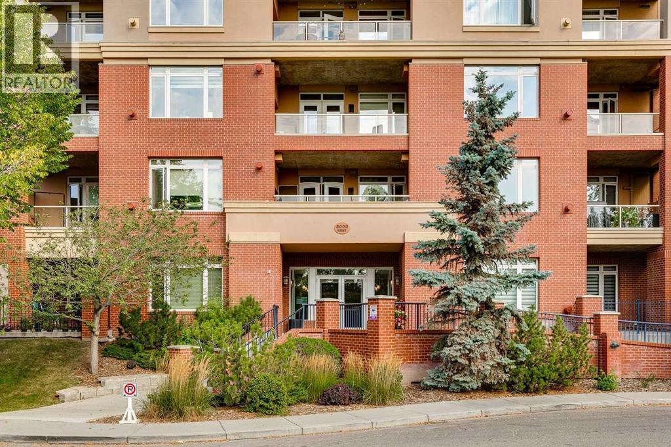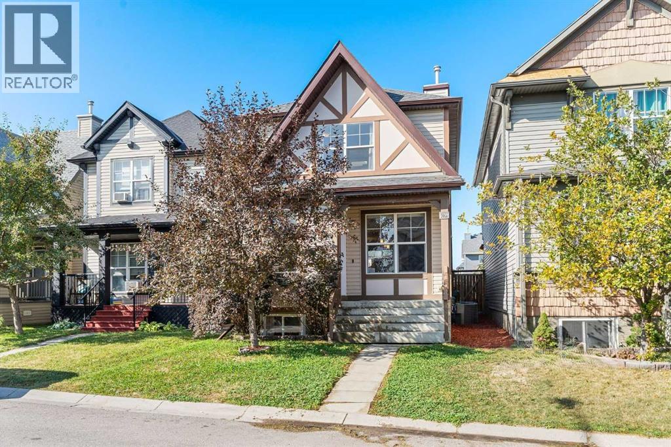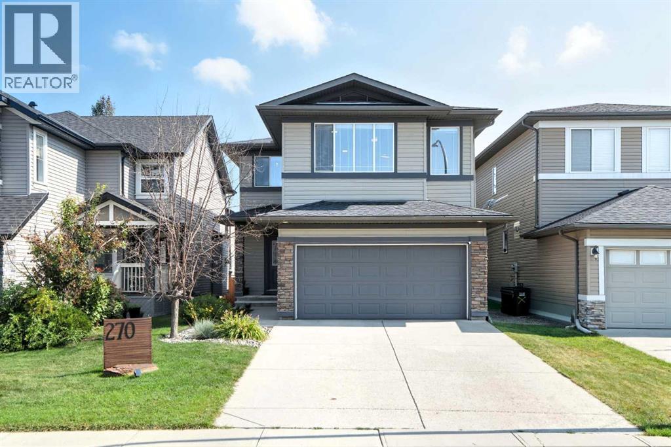
Highlights
Description
- Home value ($/Sqft)$373/Sqft
- Time on Housefulnew 4 hours
- Property typeSingle family
- Neighbourhood
- Median school Score
- Year built2007
- Garage spaces2
- Mortgage payment
Open House Friday, September 19, 4 - 6:00 pm. Welcome to your dream home in the highly desirable Evergreen Community, situated along the peaceful south side of Fish Creek Park. This meticulously maintained, fully renovated residence offers the perfect blend of style, comfort, and convenience. Located on Everoak Drive, a quiet, wide boulevard, this home is just minutes from Costco and local amenities. Step inside to discover a fresh, modern interior featuring elegant feature walls in the foyer, living and family rooms and the primary bedroom. There is also stunning luxury vinyl plank flooring and brand new lighting throughout. The updated kitchen is a chef’s paradise, showcasing a gorgeous backsplash, newer stainless steel appliances, granite countertops, and an open walkthrough pantry—perfect for entertaining and everyday living. The second level offers the primary suite overlooking the backyard, flanked by mature trees for ultimate privacy. It features an attached, updated ensuite with generous counter space and a spacious walk-in closet. Additionally, there are two more oversized bedrooms, an updated family bathroom, and a huge family room with a feature wall and enhanced lighting—perfect for relaxing or entertaining. Enjoy tranquility and outdoor beauty with mature trees and main floor deck which creates a peaceful oasis. With every aspect freshly updated and expertly maintained, this home scores a perfect 10 out of 10—ready to welcome you home! (id:63267)
Home overview
- Cooling None
- Heat source Natural gas
- Heat type Forced air
- # total stories 2
- Construction materials Wood frame
- Fencing Fence
- # garage spaces 2
- # parking spaces 4
- Has garage (y/n) Yes
- # full baths 3
- # half baths 1
- # total bathrooms 4.0
- # of above grade bedrooms 4
- Flooring Carpeted, ceramic tile, vinyl plank
- Has fireplace (y/n) Yes
- Subdivision Evergreen
- Directions 1448084
- Lot desc Garden area, landscaped, lawn
- Lot dimensions 3756.6
- Lot size (acres) 0.08826598
- Building size 1982
- Listing # A2258185
- Property sub type Single family residence
- Status Active
- Bedroom 2.667m X 3.328m
Level: 2nd - Bathroom (# of pieces - 4) 2.947m X 3.2m
Level: 2nd - Bathroom (# of pieces - 4) 2.667m X 1.5m
Level: 2nd - Primary bedroom 3.633m X 4.42m
Level: 2nd - Bedroom 3.862m X 2.996m
Level: 2nd - Recreational room / games room 5.486m X 5.334m
Level: 2nd - Recreational room / games room 7.263m X 4.42m
Level: Lower - Bedroom 4.548m X 2.719m
Level: Lower - Den 3.277m X 1.548m
Level: Lower - Bathroom (# of pieces - 4) 2.49m X 1.524m
Level: Lower - Furnace 2.566m X 2.691m
Level: Lower - Laundry 2.438m X 2.134m
Level: Main - Kitchen 3.734m X 5.029m
Level: Main - Dining room 3.658m X 1.853m
Level: Main - Bathroom (# of pieces - 2) 1.524m X 1.472m
Level: Main - Living room 3.962m X 4.292m
Level: Main - Office 2.691m X 2.691m
Level: Main - Foyer 3.124m X 2.286m
Level: Main
- Listing source url Https://www.realtor.ca/real-estate/28880635/270-everoak-drive-sw-calgary-evergreen
- Listing type identifier Idx

$-1,970
/ Month

