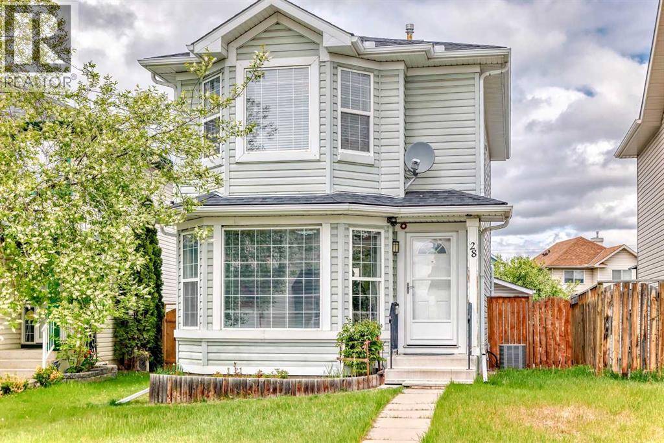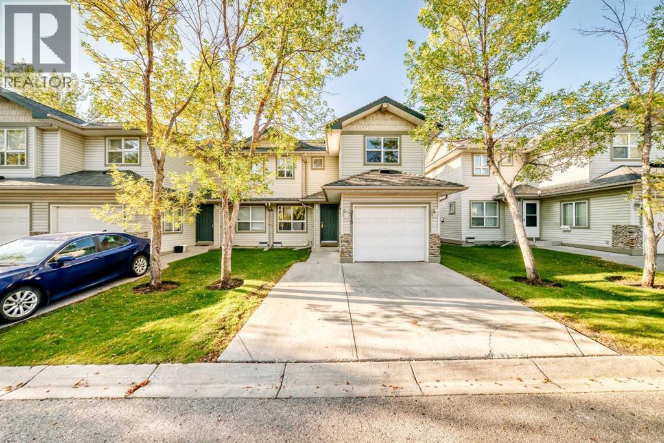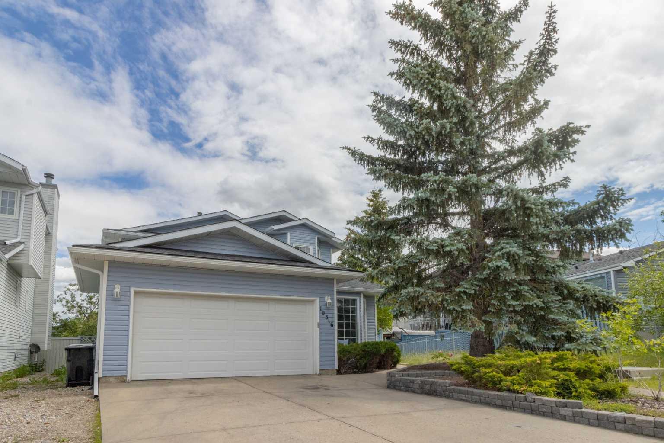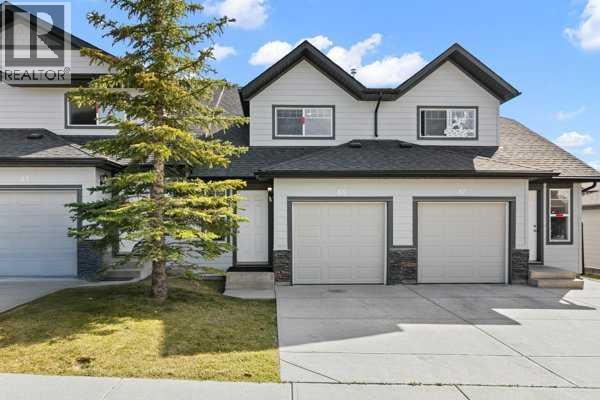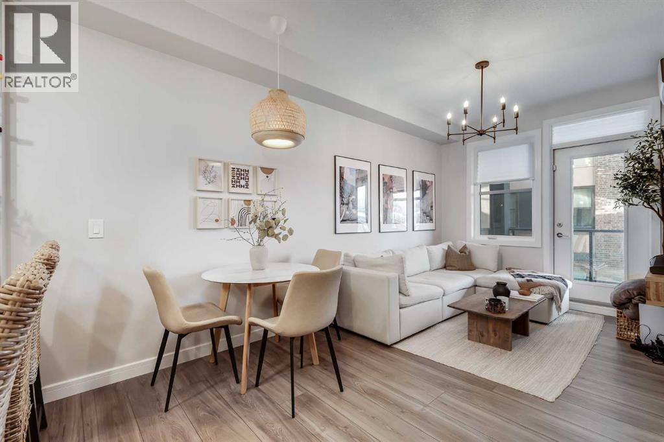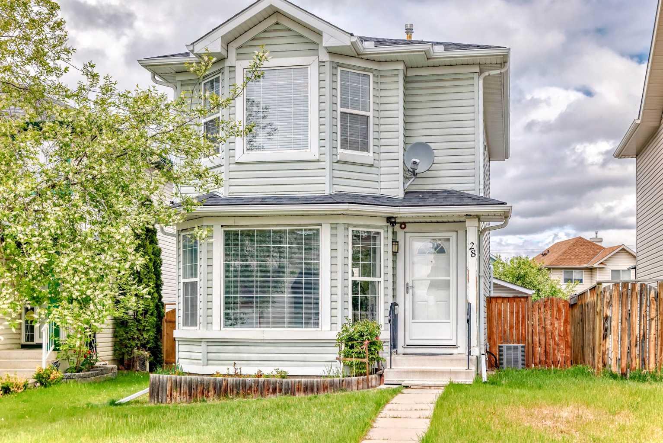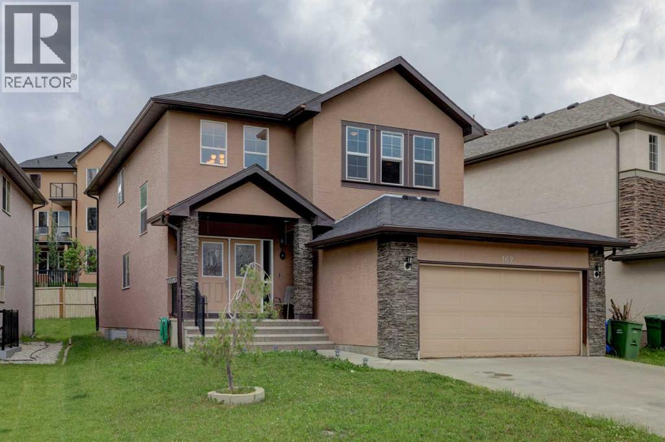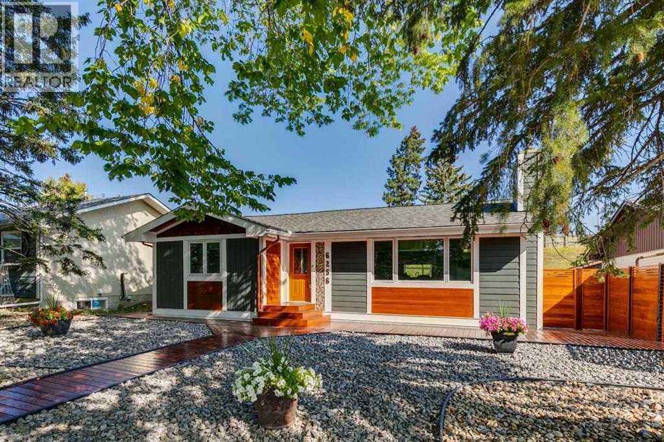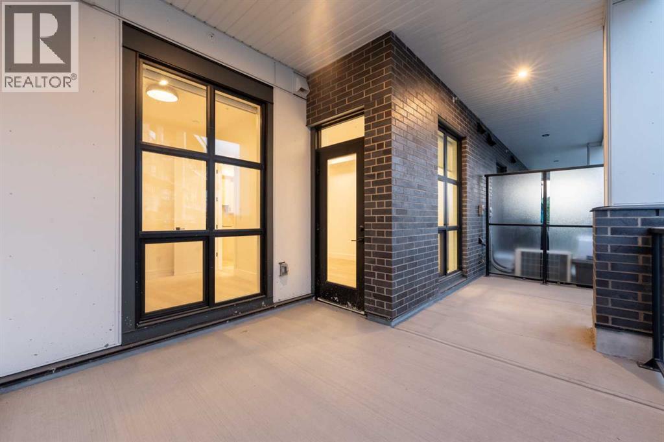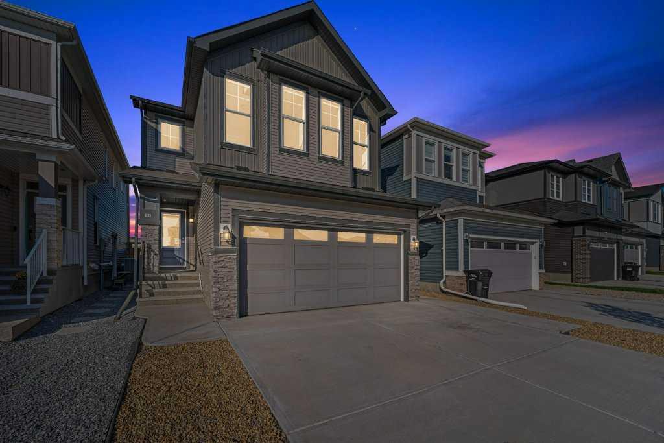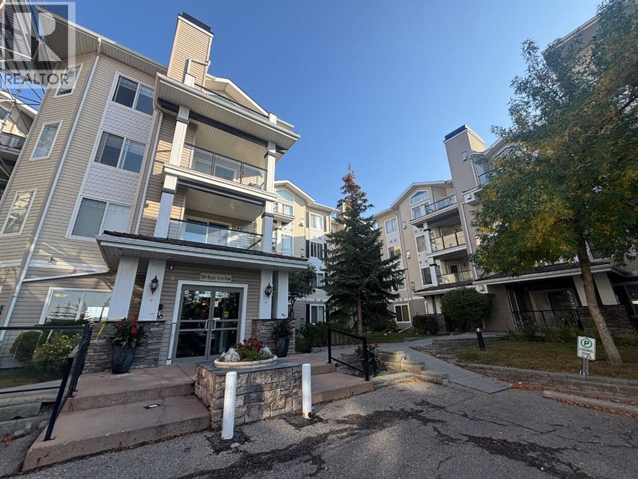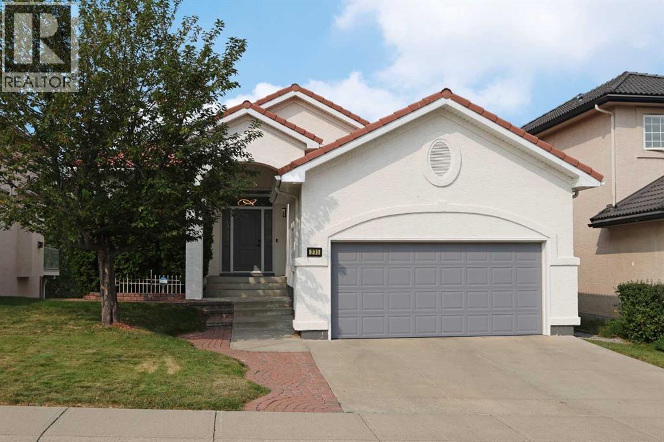
Highlights
Description
- Home value ($/Sqft)$721/Sqft
- Time on Housefulnew 2 hours
- Property typeSingle family
- StyleBungalow
- Neighbourhood
- Median school Score
- Lot size6,555 Sqft
- Year built1997
- Garage spaces2
- Mortgage payment
Make your dreams come through when you step through the door of this beautifully renovated home in the sought-after estate community of the Hamptons, nestled here on this quiet crescent surrounded by luxury executive homes. With over 3200sqft of refined living space, this stunning 5 bedroom bungalow enjoys wide-plank engineered hardwood floors & central air, fully-loaded chef’s kitchen with Bosch appliances, upgraded granite countertops & 2 fantastic decks for your outdoor enjoyment. Complemented by soaring 10ft ceilings & natural light, you will be impressed by the free-flowing design of the main floor with its expansive windows, showcasing the gracious sun-drenched living room with its sleek contemporary fireplace & built-in shelving, elegant formal dining room with tray ceiling & custom kitchen with full-height cabinets, undercabinet lighting & the stainless steel appliances include gas cooktop & built-in oven. Main floor has 2 spacious bedrooms & 2 full bathrooms highlighted by the owners’ retreat with walk-in closet & sensual ensuite with tile floors & skylight, granite-topped double vanities, free-standing soaker tub & oversized walk-in shower. The 2nd bathroom – with shower, is conveniently located next to the 2nd bedroom. The walkout level is beautifully finished with 3 more bedrooms & 2 bathrooms, great storage space & a smashing games/rec room with gorgeous wet bar with granite counters. And 1 of the bedrooms would be perfect for your in-laws…complete with large walk-in closet & its own ensuite with double vanities, jetted tub & walk-in shower. Main floor also has a dedicated home office with glass French door & laundry room with Maytag steam washer & dryer, built-in cabinets & sink. Additional features & extras include PEX pipes, built-in ceiling speakers & custom roller blinds, clay tile roof, 2 hot water tanks & 2 air conditioning units, NEST thermostats & 2 new furnaces in 2024. Walking distance to the golf course clubhouse, Hamptons School & bus stops , this truly amazing home has everything you’ve been searching for, in this coveted location only minutes to shopping at the Hamptons Co-op & Edgemont Superstore, & quick easy access to Crowfoot Centre & LRT, major retail centers, top-rated schools & downtown. (id:63267)
Home overview
- Cooling Central air conditioning
- Heat source Natural gas
- Heat type Forced air
- # total stories 1
- Construction materials Wood frame
- Fencing Partially fenced
- # garage spaces 2
- # parking spaces 4
- Has garage (y/n) Yes
- # full baths 4
- # total bathrooms 4.0
- # of above grade bedrooms 5
- Flooring Carpeted, ceramic tile, hardwood
- Has fireplace (y/n) Yes
- Community features Golf course development
- Subdivision Hamptons
- View View
- Lot desc Landscaped
- Lot dimensions 609
- Lot size (acres) 0.15048184
- Building size 1872
- Listing # A2258755
- Property sub type Single family residence
- Status Active
- Bedroom 3.962m X 3.81m
Level: Basement - Recreational room / games room 7.696m X 5.31m
Level: Basement - Bathroom (# of pieces - 6) Measurements not available
Level: Basement - Bedroom 4.7m X 4.395m
Level: Basement - Bathroom (# of pieces - 3) Measurements not available
Level: Basement - Bedroom 3.658m X 3.377m
Level: Basement - Kitchen 5.029m X 4.167m
Level: Main - Laundry 2.566m X 2.49m
Level: Main - Living room 6.605m X 4.929m
Level: Main - Other 3.176m X 2.691m
Level: Main - Bathroom (# of pieces - 3) Measurements not available
Level: Main - Dining room 4.039m X 3.149m
Level: Main - Bedroom 3.606m X 3.024m
Level: Main - Primary bedroom 6.325m X 4.901m
Level: Main - Bathroom (# of pieces - 6) Measurements not available
Level: Main - Den 3.405m X 2.996m
Level: Main
- Listing source url Https://www.realtor.ca/real-estate/28891871/271-hamptons-terrace-nw-calgary-hamptons
- Listing type identifier Idx

$-3,600
/ Month

