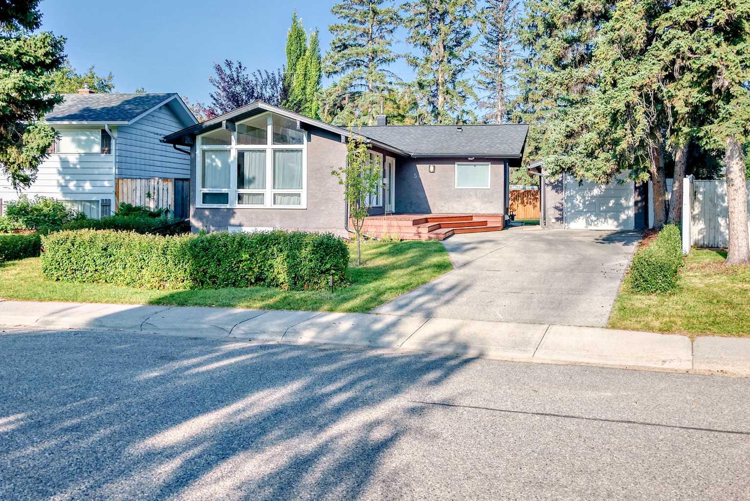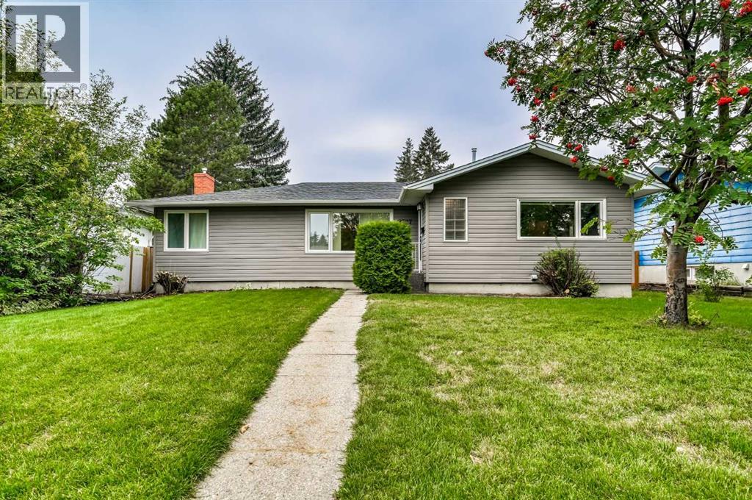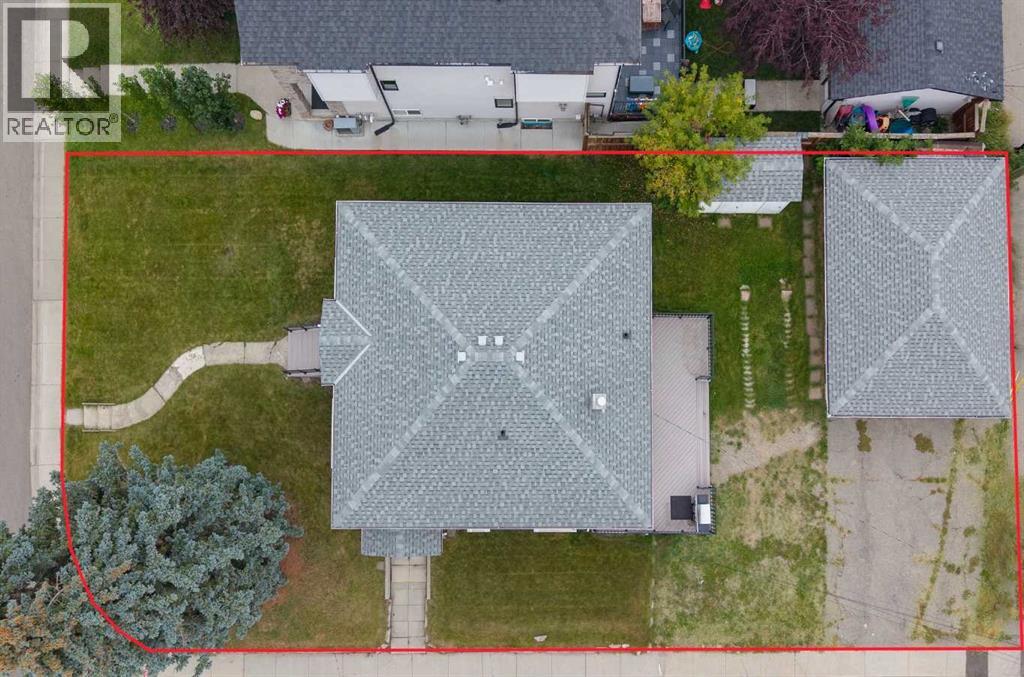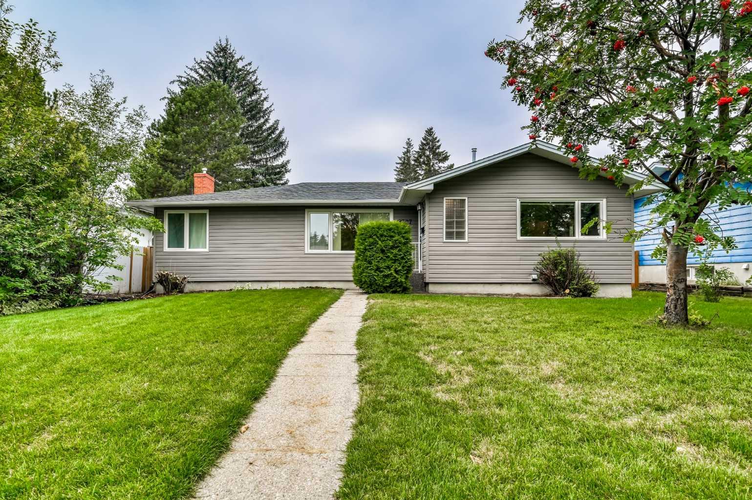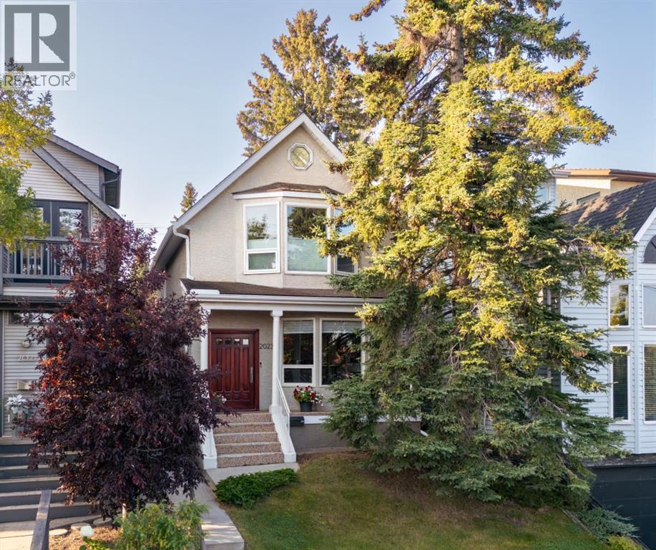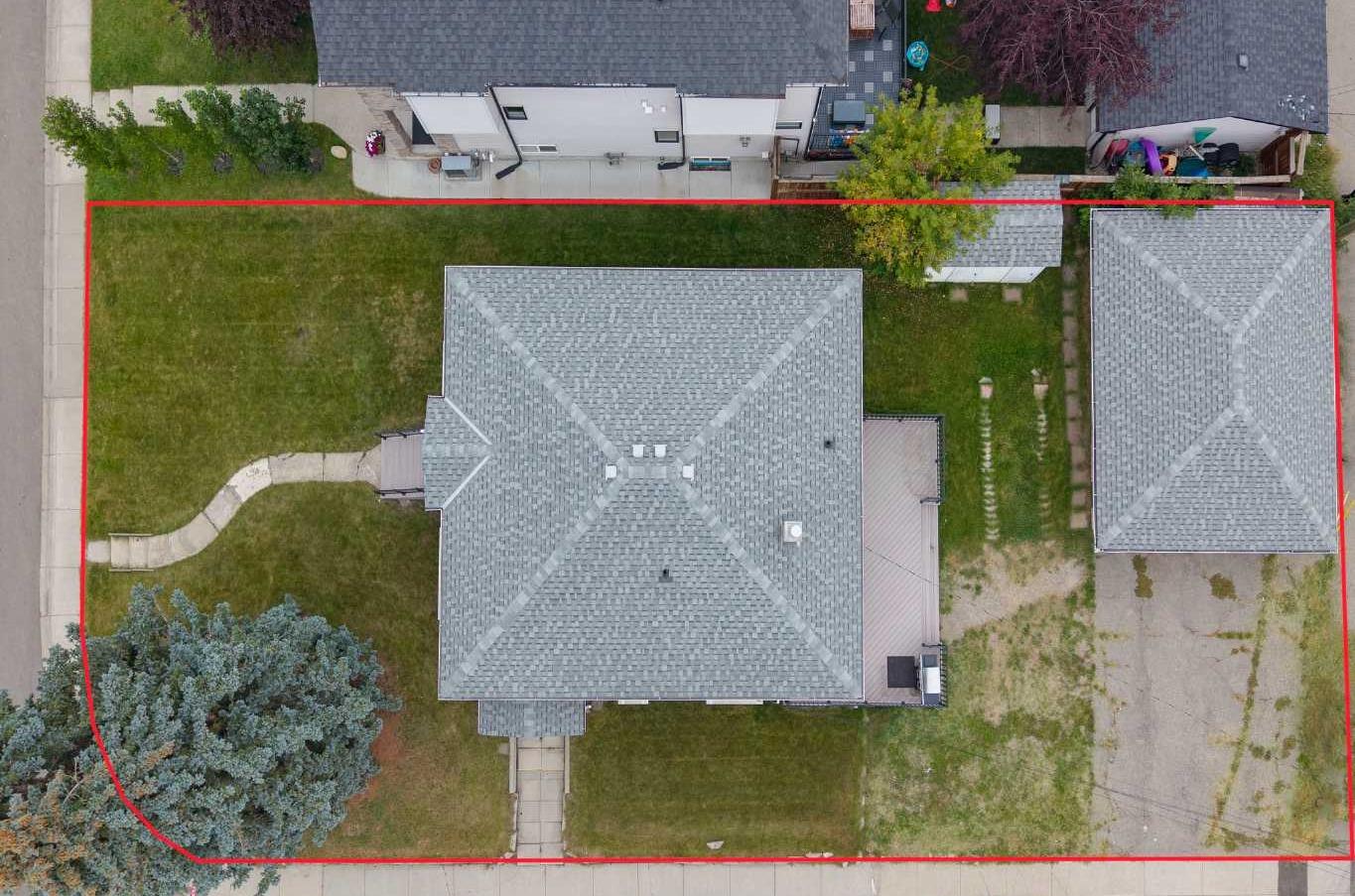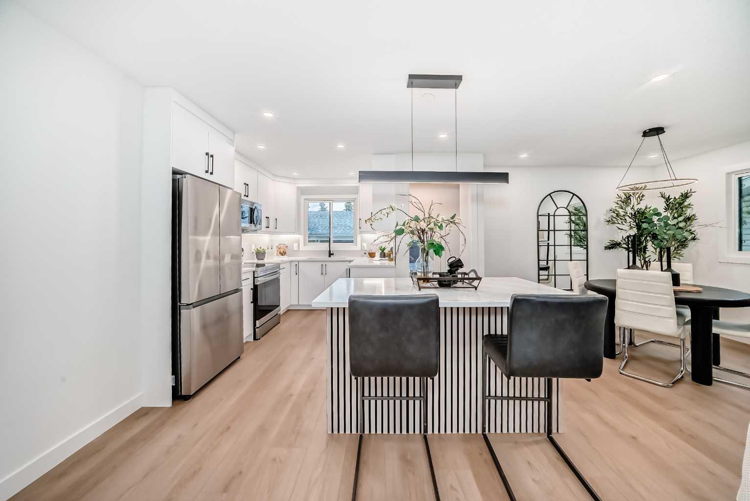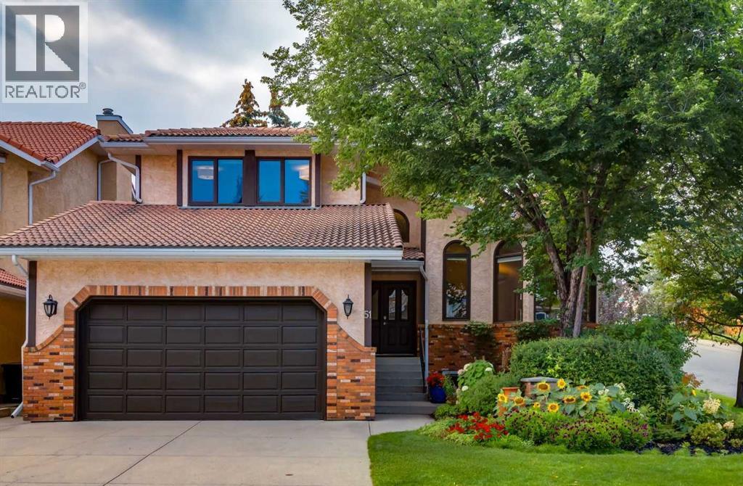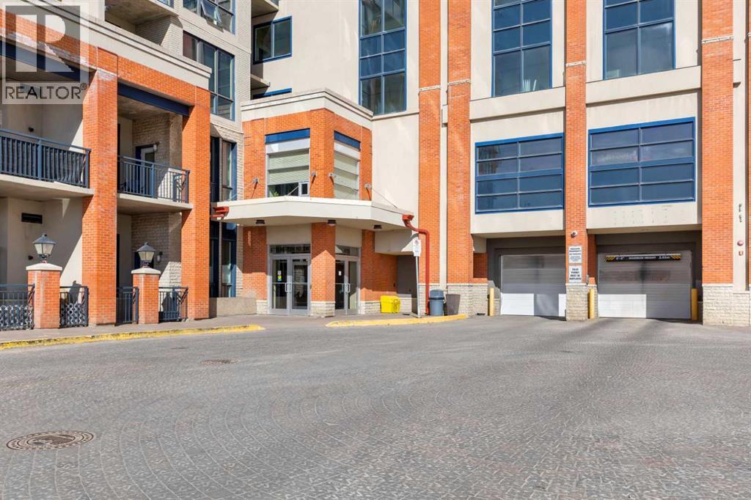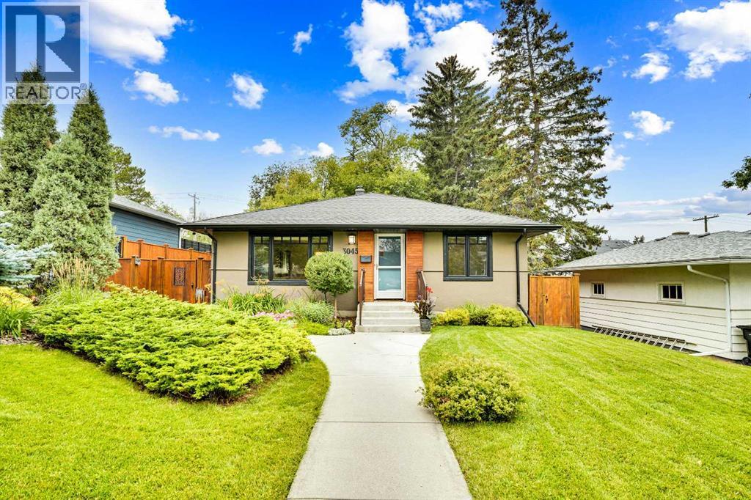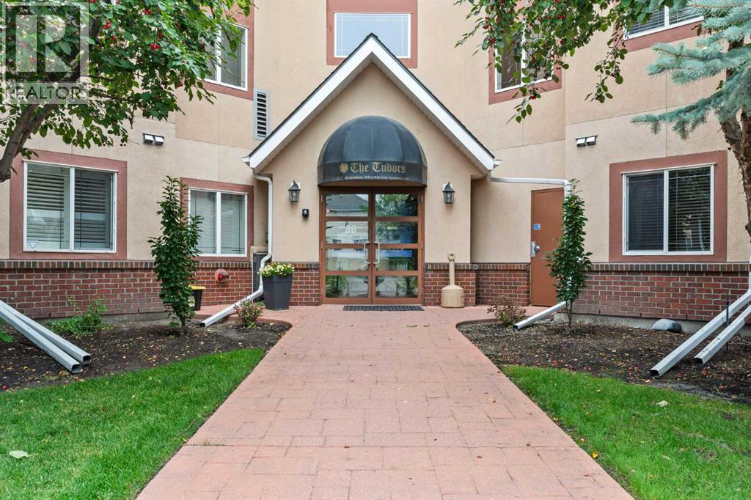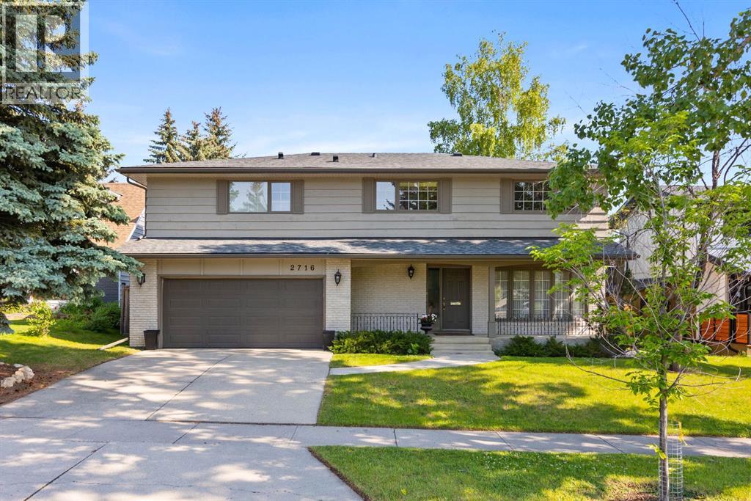
Highlights
Description
- Home value ($/Sqft)$350/Sqft
- Time on Houseful42 days
- Property typeSingle family
- Neighbourhood
- Median school Score
- Lot size7,040 Sqft
- Year built1978
- Garage spaces2
- Mortgage payment
Nestled on a quiet, tree-lined street in the heart of Oakridge, this stately two-storey home offers over 3,800 square feet of beautifully maintained living space, designed for both elegant entertaining and everyday family comfort. The spacious main level welcomes you with a bright foyer, a formal living room with oversized windows, and a grand dining area framed by a bay window, perfect for hosting memorable dinners. The beautiful kitchen features rich cabinetry, a central island, stainless steel appliances, and a charming breakfast nook overlooking the backyard. A warm and inviting family room with custom built-ins and a cozy fireplace leads to the expansive back deck. A stylish 2-piece powder room completes this level. Upstairs, you’ll find FIVE generously sized bedrooms, including a luxurious primary suite with a spa-like 5-piece ensuite with steam shower and a MASSIVE walk-in closet. A second bedroom offers its own private 3-piece ensuite, ideal for guests or older children, while another has access to a sunny balcony—perfect for your morning coffee. An additional 2 bedrooms and an additional full bath offer flexibility for a growing family. Easily turn one of the bedrooms into your home office as it offers plenty of room for all. The fully developed basement adds even more living space with a spacious recreation room, an additional sitting room, and abundant storage for all your needs. Whether it’s movie nights, a home gym, or play space, there’s room to customize to suit your lifestyle. Step outside to your private backyard oasis—lush, quiet, and perfect for summer BBQs or peaceful evenings on the large deck. Surrounded by mature trees, this outdoor space offers privacy, tranquility, and room to play or garden. Located in one of Calgary’s most established neighbourhoods, this elegant Oakridge home is close to, parks, shopping, South Glenmore Park and top-rated schools, including Louie Riel School that offers the GATE program. Don’t miss your chance to see th is one today. You won’t be disappointed. (id:63267)
Home overview
- Cooling None
- Heat type Forced air
- # total stories 2
- Construction materials Wood frame
- Fencing Fence
- # garage spaces 2
- # parking spaces 4
- Has garage (y/n) Yes
- # full baths 3
- # half baths 1
- # total bathrooms 4.0
- # of above grade bedrooms 5
- Flooring Carpeted, ceramic tile, hardwood
- Has fireplace (y/n) Yes
- Subdivision Oakridge
- Lot desc Landscaped, lawn
- Lot dimensions 654
- Lot size (acres) 0.16160119
- Building size 2716
- Listing # A2241673
- Property sub type Single family residence
- Status Active
- Storage 6.986m X 3.709m
Level: Basement - Den 3.987m X 3.124m
Level: Basement - Furnace 3.834m X 5.587m
Level: Basement - Recreational room / games room 4.877m X 5.614m
Level: Basement - Hall 3.987m X 3.53m
Level: Main - Bathroom (# of pieces - 2) 1.423m X 1.448m
Level: Main - Family room 6.605m X 3.862m
Level: Main - Eat in kitchen 4.7m X 5.182m
Level: Main - Living room 4.039m X 5.867m
Level: Main - Foyer 1.777m X 1.244m
Level: Main - Dining room 4.039m X 3.886m
Level: Main - Bedroom 3.301m X 3.581m
Level: Upper - Bedroom 3.277m X 3.429m
Level: Upper - Bathroom (# of pieces - 5) 4.52m X 3.429m
Level: Upper - Bathroom (# of pieces - 4) 1.576m X 2.438m
Level: Upper - Hall 5.767m X 2.438m
Level: Upper - Bathroom (# of pieces - 3) 1.271m X 2.438m
Level: Upper - Bedroom 4.014m X 2.438m
Level: Upper - Primary bedroom 4.444m X 5.663m
Level: Upper - Bedroom 4.039m X 4.115m
Level: Upper
- Listing source url Https://www.realtor.ca/real-estate/28653128/2716-palliser-drive-sw-calgary-oakridge
- Listing type identifier Idx

$-2,533
/ Month

