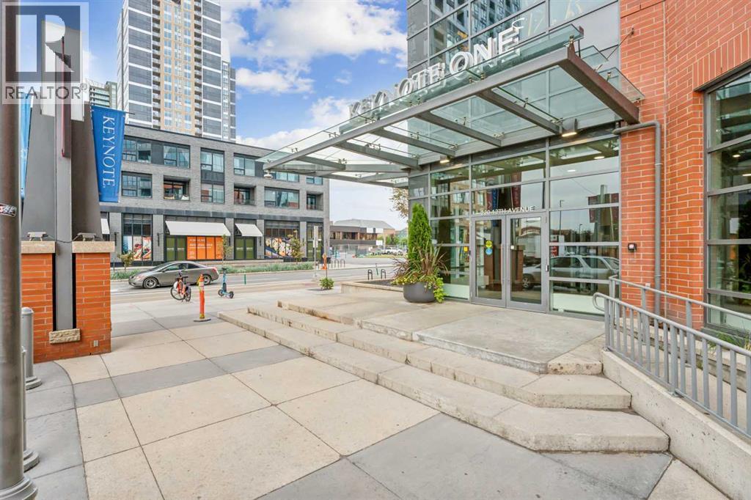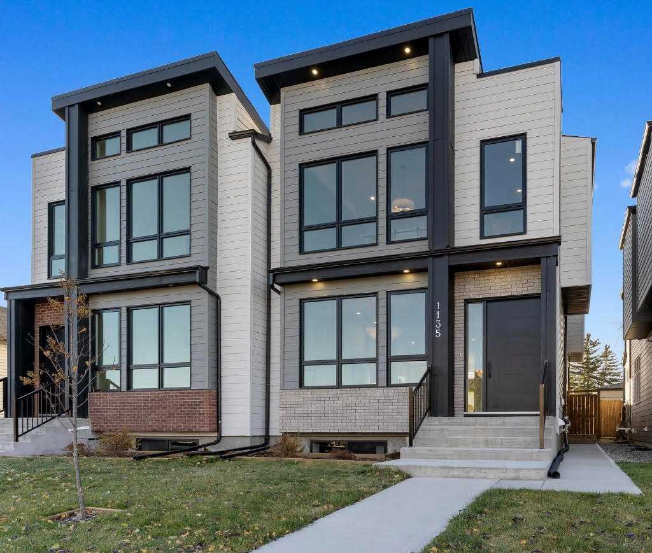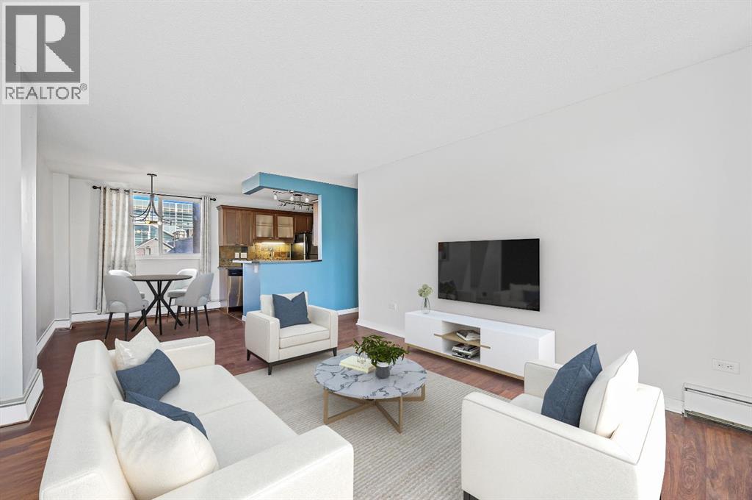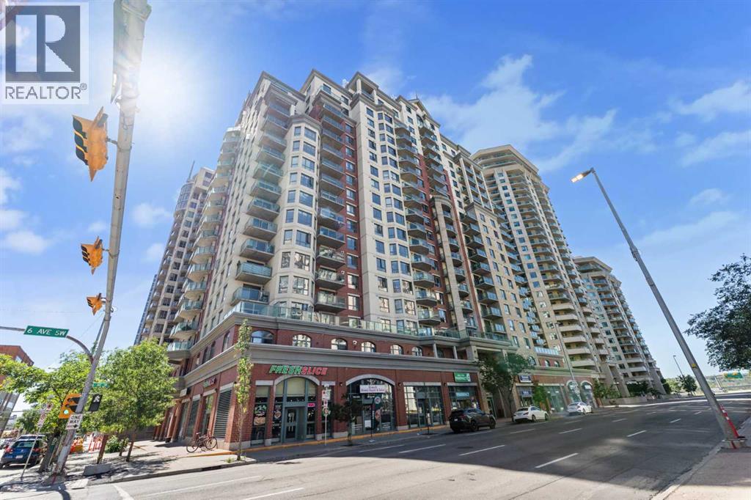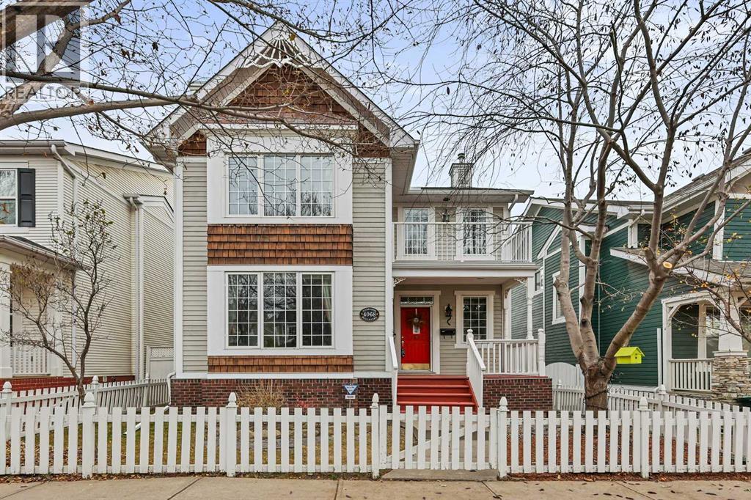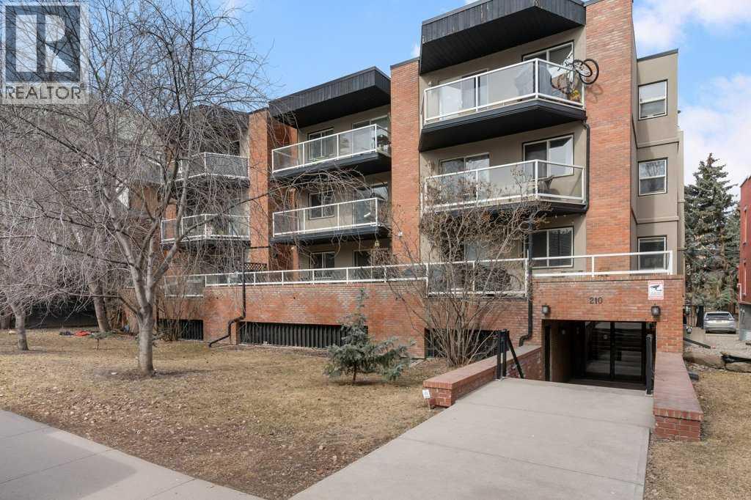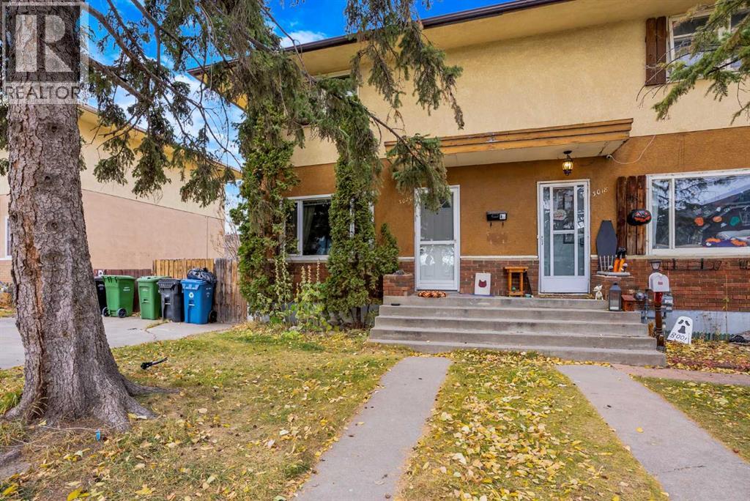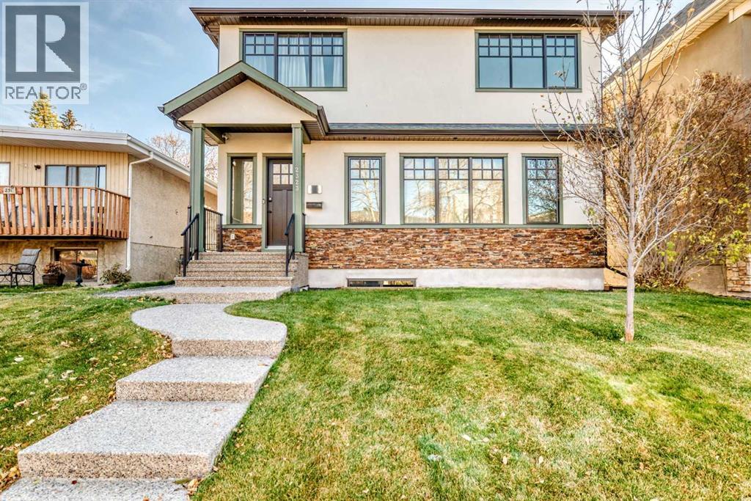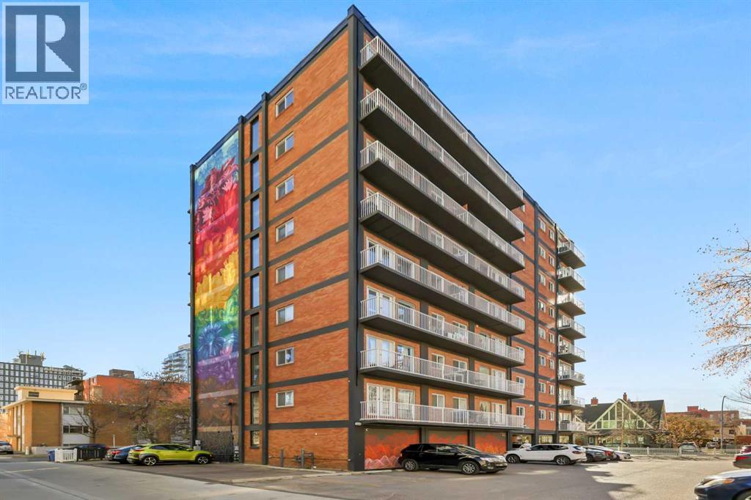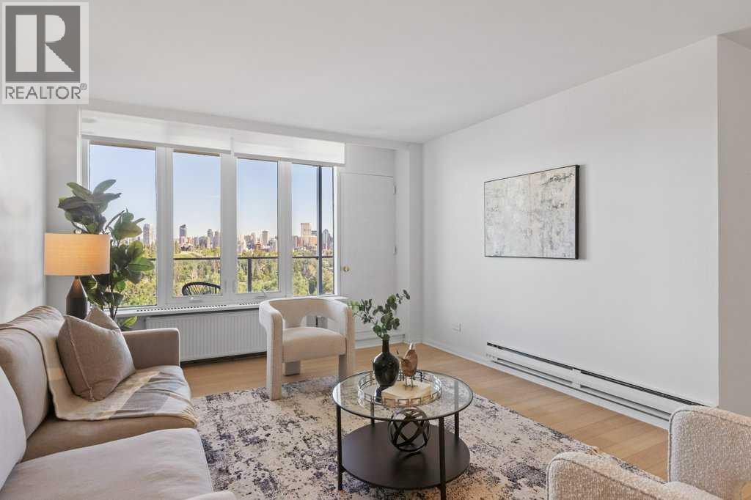- Houseful
- AB
- Calgary
- South Calgary
- 2717 17 Street Sw Unit 208
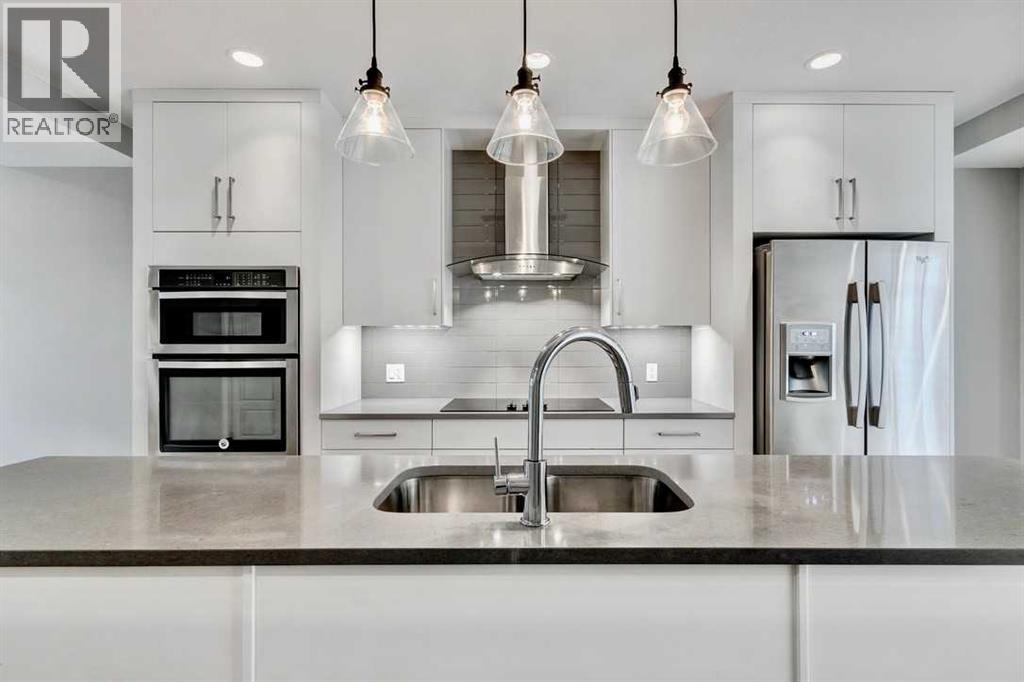
2717 17 Street Sw Unit 208
2717 17 Street Sw Unit 208
Highlights
Description
- Home value ($/Sqft)$364/Sqft
- Time on Housefulnew 3 days
- Property typeSingle family
- Neighbourhood
- Median school Score
- Year built2016
- Mortgage payment
Striking design and concrete construction set this four-level townhome apart as a rare find in Marda Loop. Built with ICF, steel, and concrete, it’s rock-solid, whisper-quiet, and designed for efficiency — with radiant in-floor heating and condo fees that include every utility except electricity, so you’ll never sweat over fluctuating bills again. Inside, sunlight pours through floor-to-ceiling windows, highlighting the open-concept main floor with hardwood floors, a sleek quartz kitchen, and a defined dining space for real entertaining (not just bar-stool meals). Step out to your private front patio for a glass of wine or weekend grilling — gas hookup included. Upstairs, two generous bedrooms, a spa-style bath with heated tile floors, and a dedicated laundry room keep things practical. The entire third floor is your primary retreat: a massive walk-in closet, a luxe spa ensuite, and a private terrace made for slow mornings or sunset cocktails. And yes — there’s a rooftop patio with city and mountain views that will stop you in your tracks. Extras: TWO titled, heated underground parking stalls (rare in South Calgary!), smart wiring, A/C, in-unit storage, and a well-managed, pet-friendly complex & listed $125,000 below city assessment! All of this in the heart of Marda Loop — steps to cafés, parks, boutiques, and 10 minutes to downtown. Modern architecture, zero compromise, and unreal value. (id:63267)
Home overview
- Cooling Wall unit
- Heat type Radiant heat, in floor heating
- # total stories 3
- Construction materials Poured concrete, steel frame
- Fencing Not fenced
- # parking spaces 2
- Has garage (y/n) Yes
- # full baths 2
- # half baths 1
- # total bathrooms 3.0
- # of above grade bedrooms 3
- Flooring Carpeted, ceramic tile, hardwood
- Community features Pets allowed, pets allowed with restrictions
- Subdivision South calgary
- Directions 2214714
- Lot desc Underground sprinkler
- Lot size (acres) 0.0
- Building size 1740
- Listing # A2267999
- Property sub type Single family residence
- Status Active
- Bedroom 4.42m X 2.896m
Level: 2nd - Laundry Measurements not available
Level: 2nd - Bedroom 4.395m X 3.481m
Level: 2nd - Bathroom (# of pieces - 4) 2.262m X 4.776m
Level: 2nd - Bathroom (# of pieces - 5) 2.262m X 4.776m
Level: 3rd - Other 1.957m X 3.481m
Level: 3rd - Primary bedroom 4.42m X 3.277m
Level: 3rd - Living room 4.42m X 3.786m
Level: Main - Pantry Measurements not available
Level: Main - Kitchen 3.277m X 4.572m
Level: Main - Storage Measurements not available
Level: Main - Bathroom (# of pieces - 2) 0.89m X 1.881m
Level: Main - Dining room 3.353m X 3.124m
Level: Main
- Listing source url Https://www.realtor.ca/real-estate/29051303/208-2717-17-street-sw-calgary-south-calgary
- Listing type identifier Idx

$-851
/ Month



