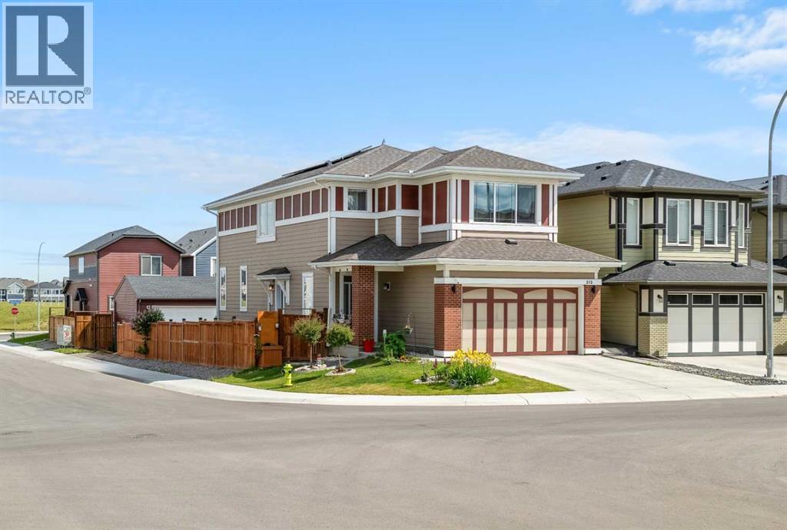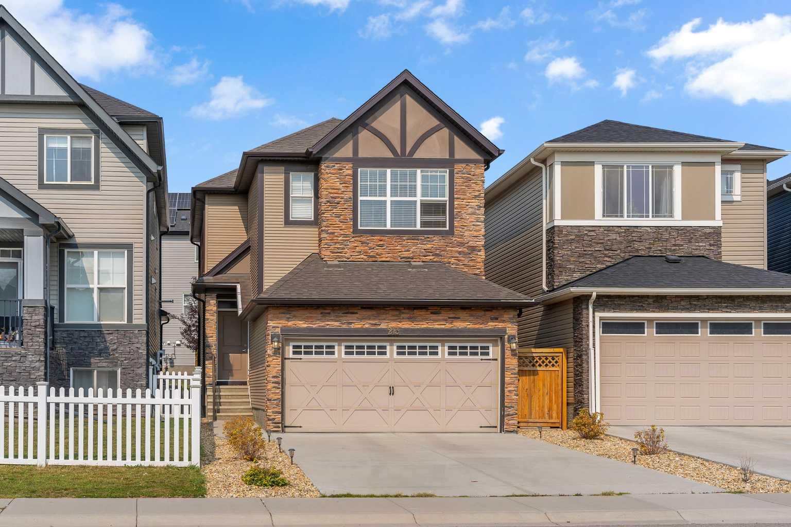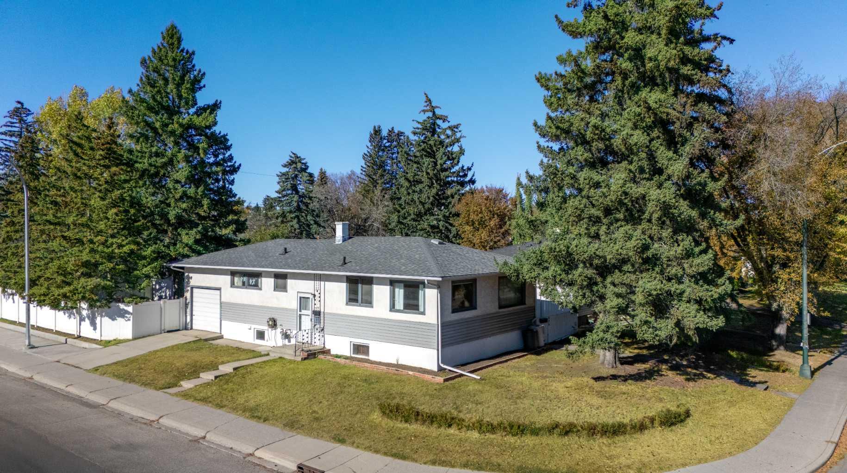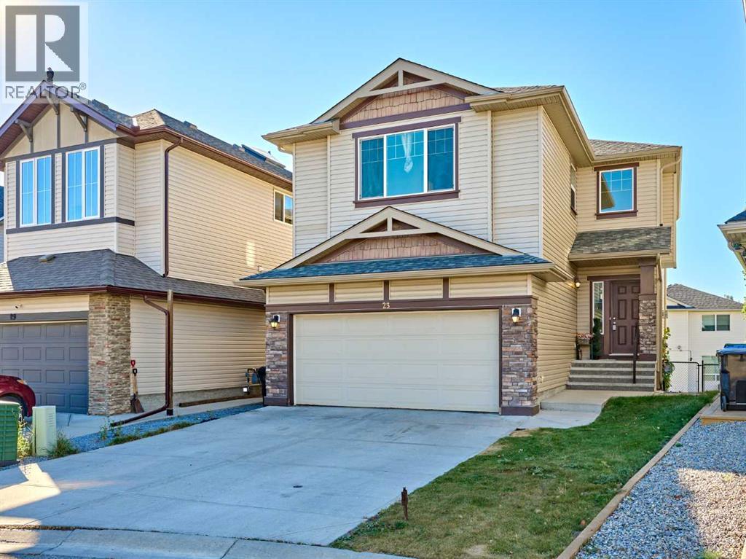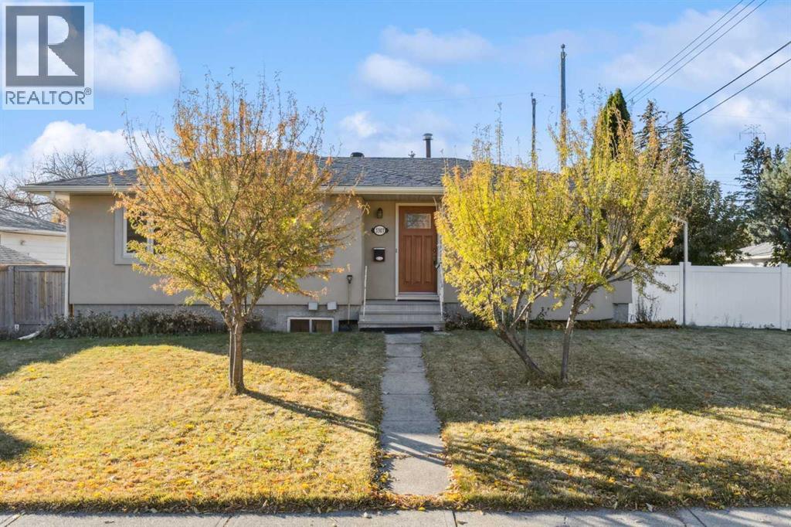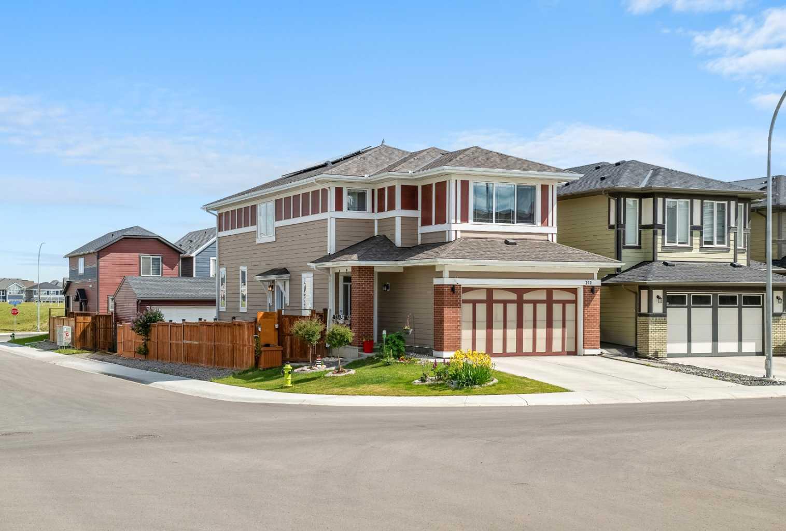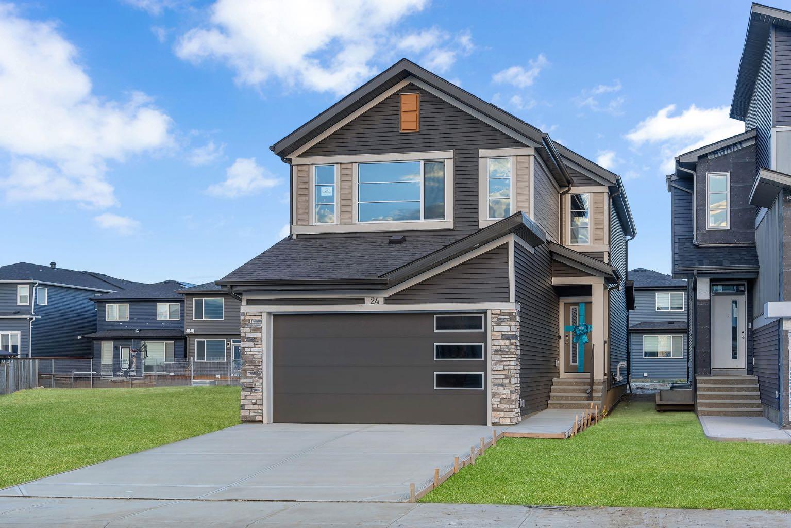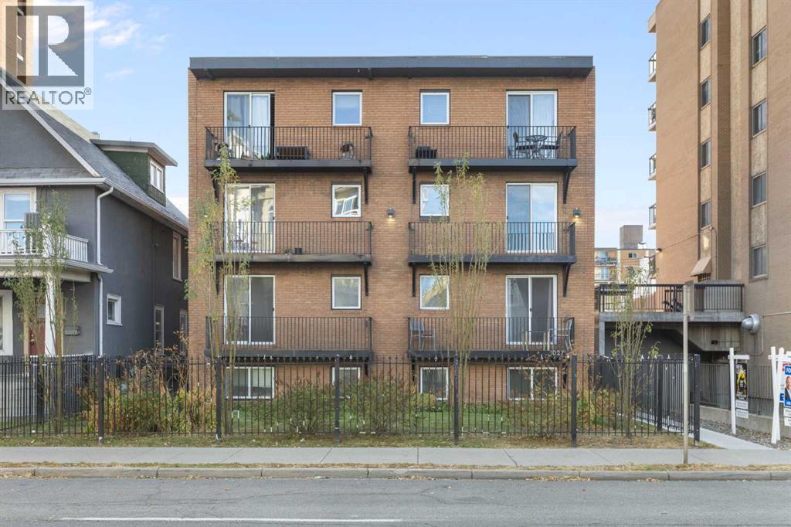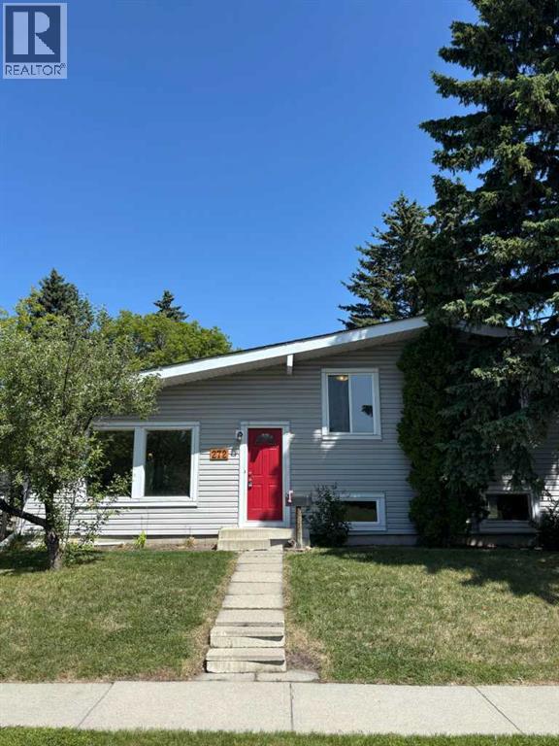
Highlights
Description
- Home value ($/Sqft)$561/Sqft
- Time on Houseful122 days
- Property typeSingle family
- Style3 level
- Neighbourhood
- Median school Score
- Lot size5,576 Sqft
- Year built1961
- Mortgage payment
Welcome to this beautifully renovated home in the heart of desirable Acadia! This spacious 4-bedroom, 2 full bathroom property is move-in ready and loaded with upgrades. Step inside to discover a bright, vaulted main living area featuring brand-new vinyl plank flooring and fresh neutral paint. The open-concept layout flows into a completely redesigned kitchen with quartz countertops, subway tile backsplash, new cabinetry, and stainless steel SAMSUNG appliances.The dining area opens to a large backyard with a spacious deck—perfect for entertaining. A rear parking pad offers convenient off-street parking, and there's plenty of room to add a garage. The current owner is open to building one for the buyer, if desired.The home offers a smart layout that provides ample space for families and guests alike. Key updates include a new high-efficiency furnace (2025), front siding and asphalt shingle roof (2018), giving peace of mind for years to come.Located close to schools, parks, shopping, and transit—this turnkey property is a must-see in one of Calgary’s most established communities. (id:63267)
Home overview
- Cooling None
- Heat source Natural gas
- Heat type Forced air
- Construction materials Poured concrete
- Fencing Fence
- # parking spaces 2
- # full baths 2
- # total bathrooms 2.0
- # of above grade bedrooms 4
- Flooring Carpeted, ceramic tile, vinyl plank
- Has fireplace (y/n) Yes
- Subdivision Acadia
- Lot desc Garden area
- Lot dimensions 518
- Lot size (acres) 0.12799604
- Building size 1015
- Listing # A2232522
- Property sub type Single family residence
- Status Active
- Furnace 2.539m X 3.301m
Level: Lower - Recreational room / games room 2.972m X 5.511m
Level: Lower - Bedroom 3.377m X 2.896m
Level: Lower - Bathroom (# of pieces - 3) 2.057m X 2.615m
Level: Lower - Other 2.996m X 1.295m
Level: Main - Dining room 2.185m X 3.149m
Level: Main - Living room 4.191m X 4.496m
Level: Main - Kitchen 3.048m X 3.481m
Level: Main - Bedroom 2.49m X 4.063m
Level: Upper - Primary bedroom 3.481m X 3.606m
Level: Upper - Bathroom (# of pieces - 4) 3.481m X 1.5m
Level: Upper - Bedroom 3.024m X 2.615m
Level: Upper
- Listing source url Https://www.realtor.ca/real-estate/28503112/272-acadia-drive-se-calgary-acadia
- Listing type identifier Idx

$-1,517
/ Month

