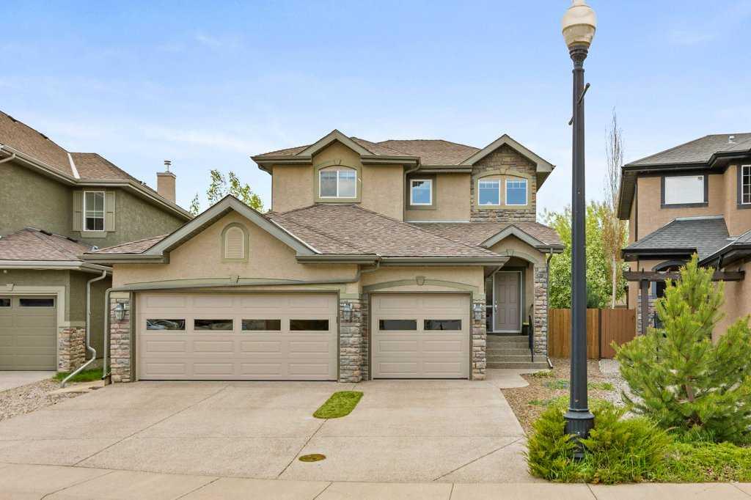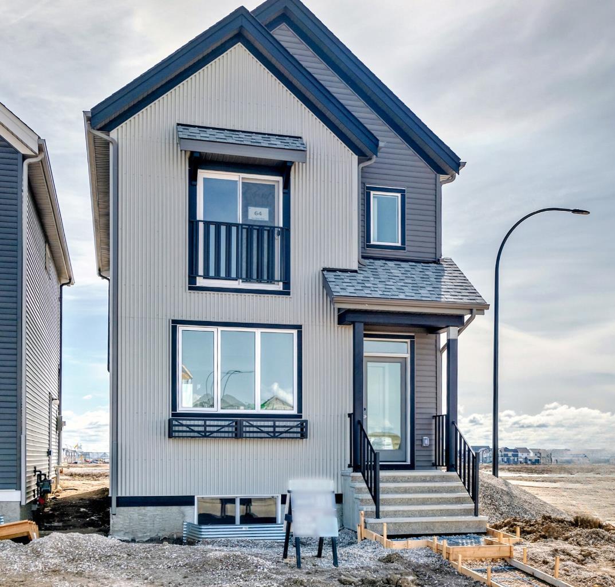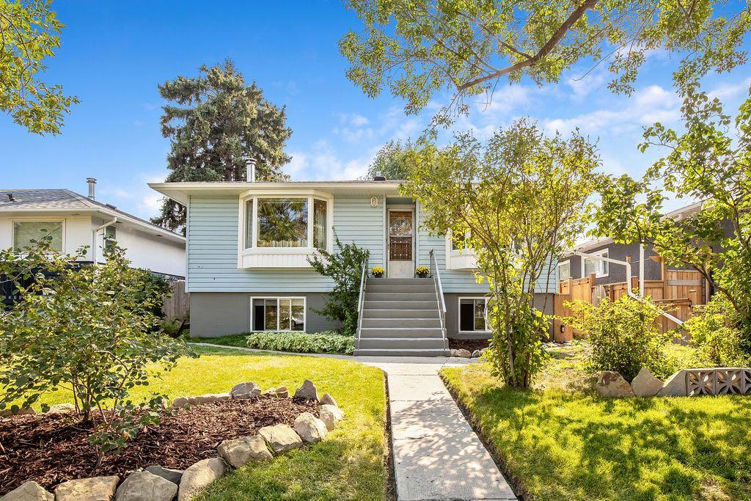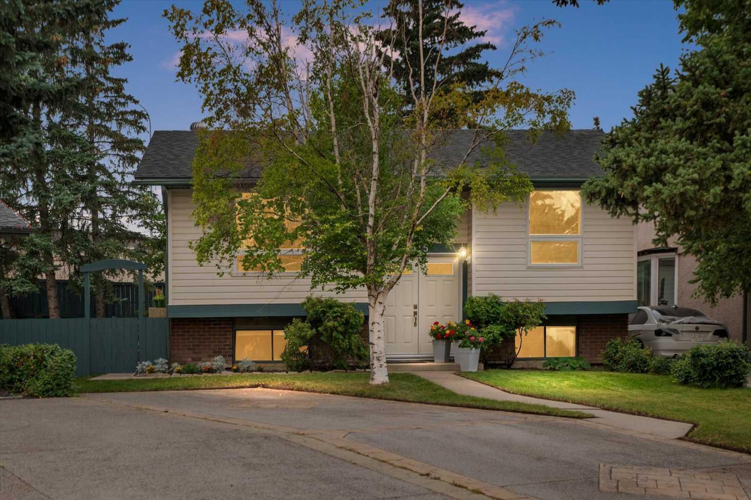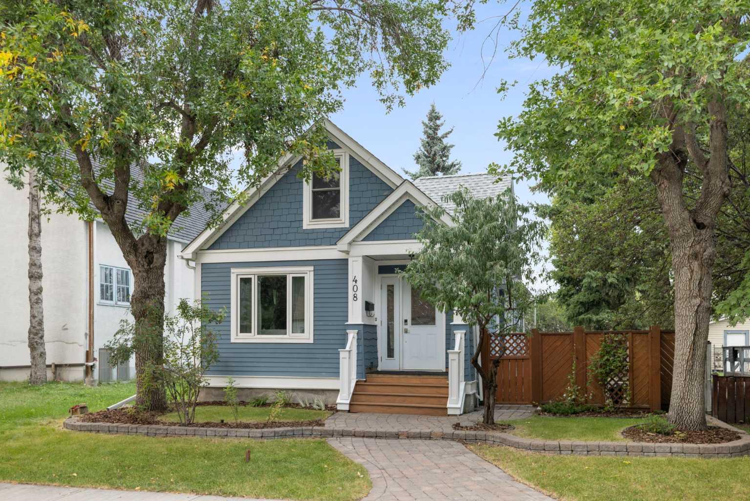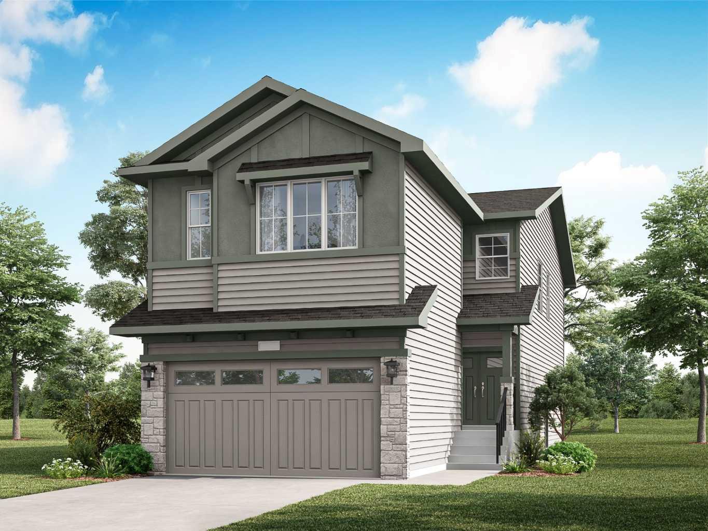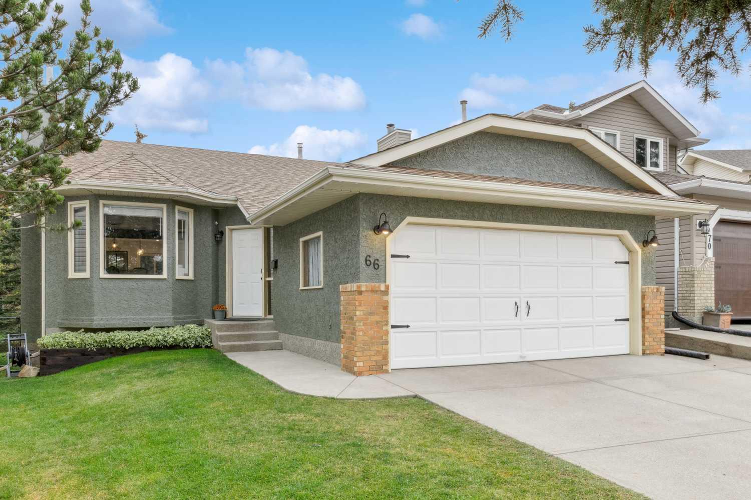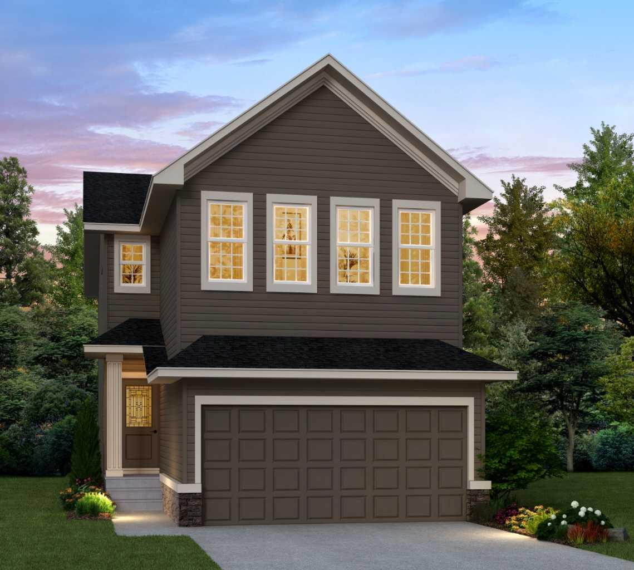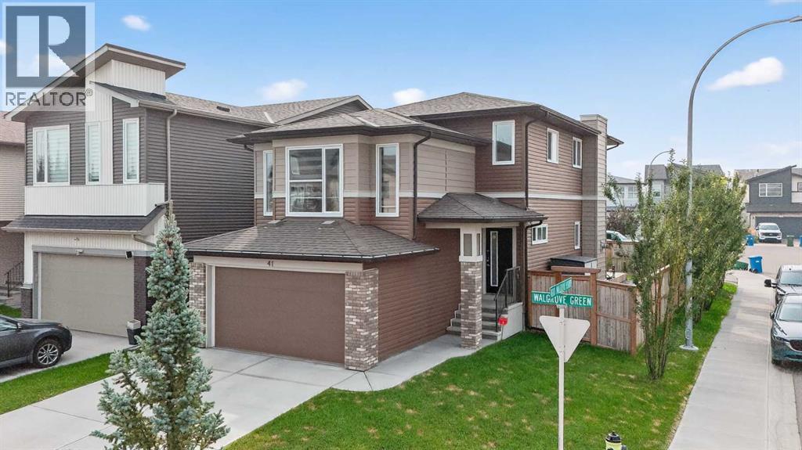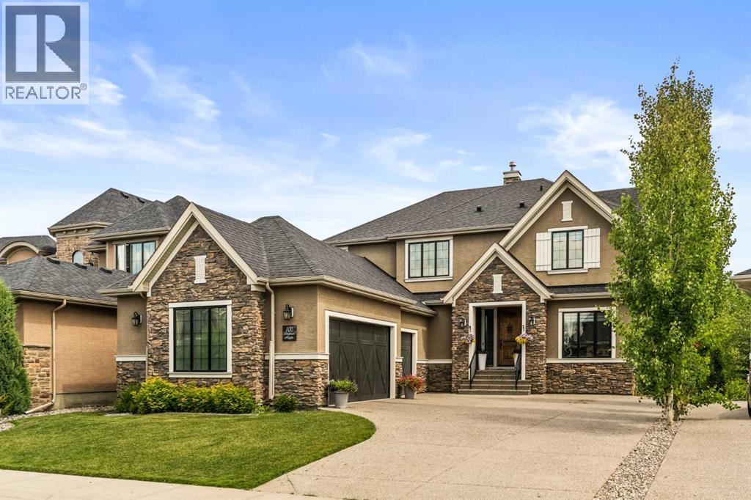- Houseful
- AB
- Calgary
- Deer Ridge
- 272 Deercliff Rd SE
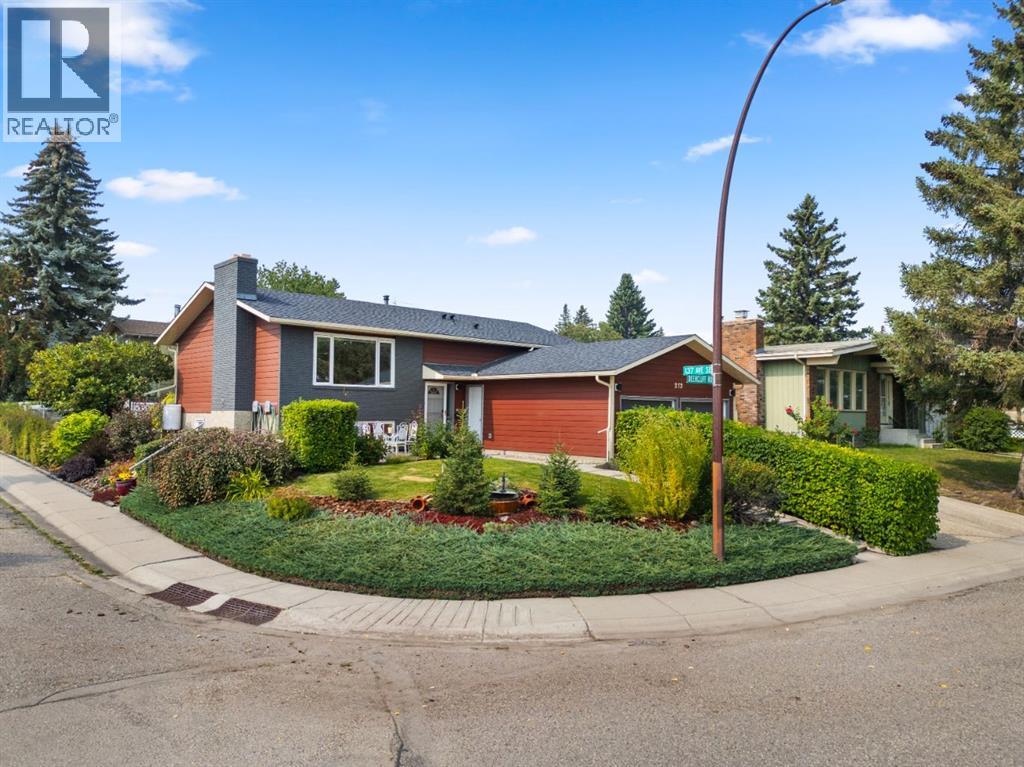
Highlights
Description
- Home value ($/Sqft)$536/Sqft
- Time on Housefulnew 46 hours
- Property typeSingle family
- StyleBi-level
- Neighbourhood
- Median school Score
- Lot size5,888 Sqft
- Year built1977
- Garage spaces2
- Mortgage payment
*Open House - Saturday September 6, 1:30-3pm.* Facing the ridge with views of Fish Creek Park! Welcome to 272 Deercliff Road and to this beautifully cared-for home in a prime location in Deer Ridge. This home is move-in ready with lots of fantastic renovations and updates. This corner lot with a front attached garage presents you with some of the best curb appeal on the street. Rich Hardie board siding (2023) offers a low maintenance, premium exterior for years to come. Also beautifully landscaped - there is real pride of ownership here. Front patio to enjoy views of the ridge and Fish Creek. Offering almost 2,350 square feet of developed space, this floor caters to established families or growing families. Generous entry space as you walk in with a convenient closet. Updated railings and a door to separate the main level from the basement, which is suited (illegal). The upper & lower levels feature updated laminate flooring throughout. A no carpet home is easy to maintain and means less dust. Seamless, level 5 flat ceilings throughout the main and lower level. Pot lights were also installed. Beautifully finished! The kitchen area is spacious and has all sorts of smart storage solutions. Three main level bedrooms - the primary features a brand new ensuite. The main bathroom is also updated. Great for busy families - mom and dad can have their own bathroom and so do your children. Many of the doors and door hardware have been updated, same with baseboards, casings, and trim. There are TWO laundry areas - one on the main and one in the basement. Two additional bedrooms in the basement with updated egress windows. Full bathroom, living area, full kitchen, and great storage. This basement both functions well for a suite (illegal) or as an extension of your main level living space. The home is also fully air-conditioned. The roof shingles were replaced in 2023. Amazing west facing backyard features a vinyl fence, RV parking, fire pit area, and updated deck with new plank s and railing. Having the garage in the front means you get a massive backyard. It would be easy to add a second garage back here and still have plenty of yard left over. Paved alley for easy access onto your RV pad. This is truly a prime location, with direct access to the ridge, Don Bosco School, Wilma Hansen School, and the crown jewel of the area, Fish Creek Park, where you'll enjoy over 100 km of scenic trails for hiking, biking, and cross-country skiing. Also great for swimming, fishing, picnicking, and observing local wildlife. This is such a quiet location, but you’re not far from shopping amenities offered at Deer Valley Marketplace. What a fantastic opportunity for an affordable, turnkey home in one of the best locations in Deer Ridge! (Fireplace photo's are modified to show a fire) (id:63267)
Home overview
- Cooling Central air conditioning
- Heat type Forced air
- Fencing Fence
- # garage spaces 2
- # parking spaces 4
- Has garage (y/n) Yes
- # full baths 3
- # total bathrooms 3.0
- # of above grade bedrooms 5
- Flooring Laminate
- Has fireplace (y/n) Yes
- Subdivision Deer ridge
- View View
- Lot desc Garden area
- Lot dimensions 547
- Lot size (acres) 0.13516185
- Building size 1287
- Listing # A2253664
- Property sub type Single family residence
- Status Active
- Bedroom 3.862m X 3.734m
Level: Basement - Furnace 3.987m X 3.1m
Level: Basement - Bathroom (# of pieces - 4) 2.844m X 2.21m
Level: Basement - Recreational room / games room 3.911m X 4.471m
Level: Basement - Bedroom 3.938m X 5.334m
Level: Basement - Kitchen 3.911m X 4.039m
Level: Lower - Bedroom 3.2m X 2.414m
Level: Main - Bathroom (# of pieces - 4) 1.5m X 2.286m
Level: Main - Bedroom 3.2m X 3.048m
Level: Main - Living room 4.368m X 4.749m
Level: Main - Primary bedroom 3.962m X 3.911m
Level: Main - Dining room 4.014m X 2.947m
Level: Main - Kitchen 4.444m X 3.81m
Level: Main - Bathroom (# of pieces - 3) 2.286m X 2.262m
Level: Main
- Listing source url Https://www.realtor.ca/real-estate/28807233/272-deercliff-road-se-calgary-deer-ridge
- Listing type identifier Idx

$-1,840
/ Month

