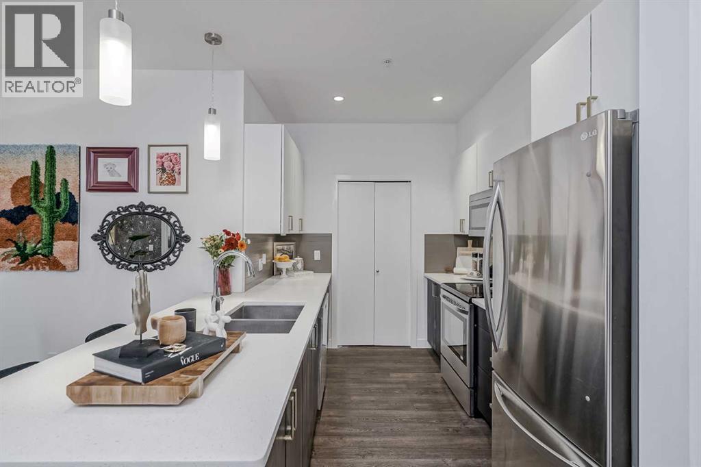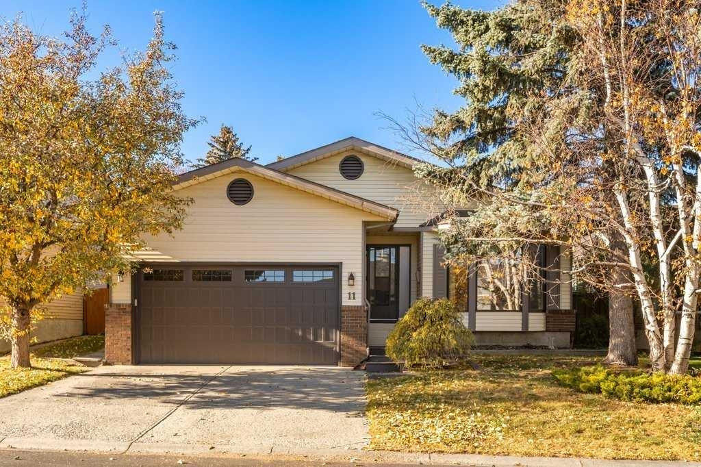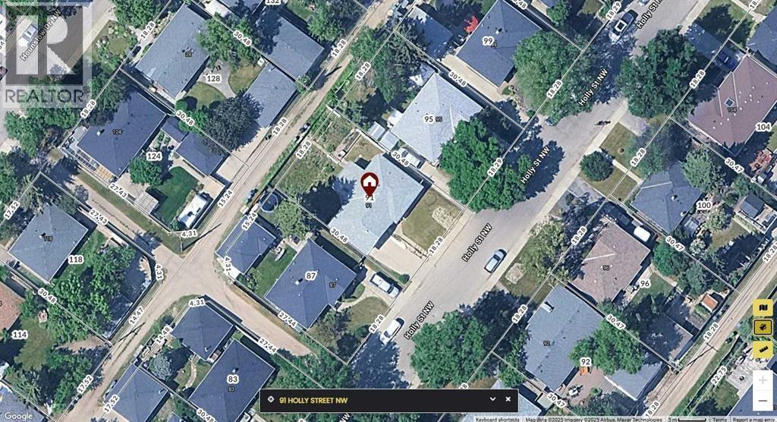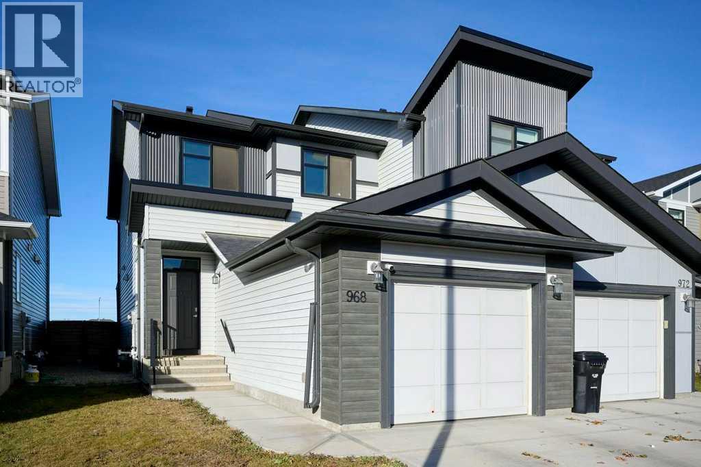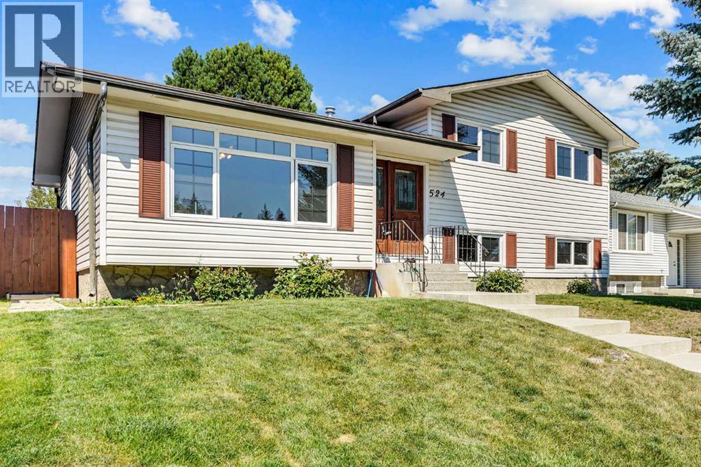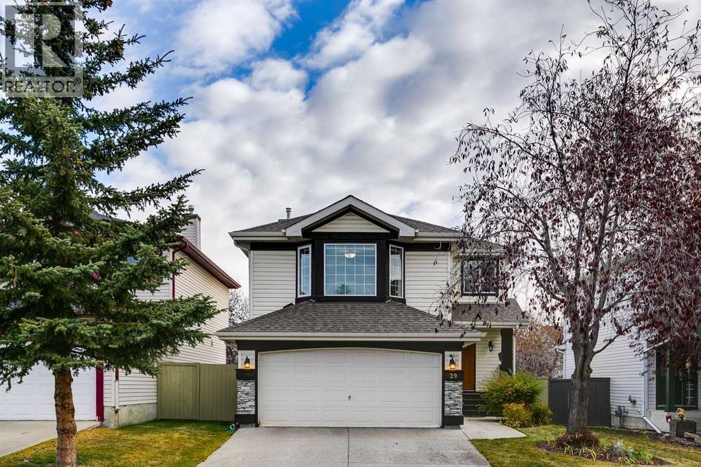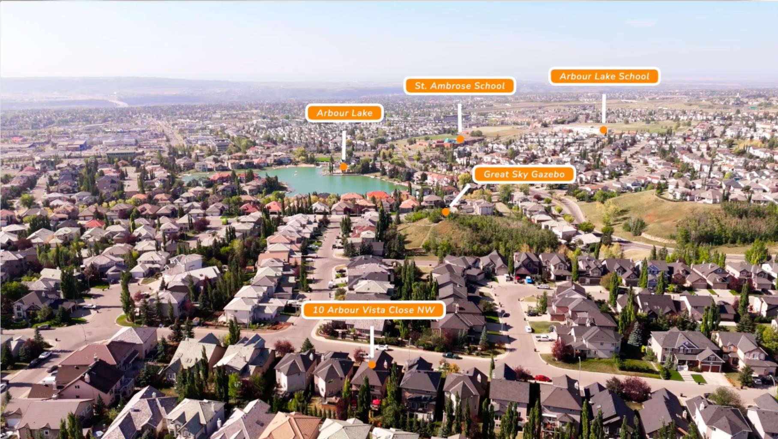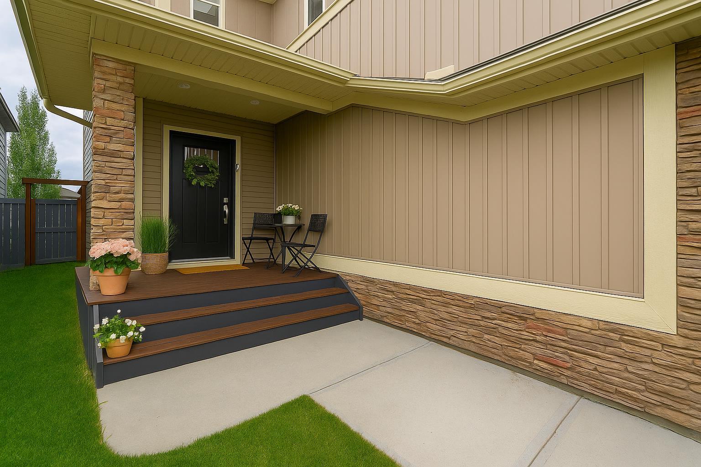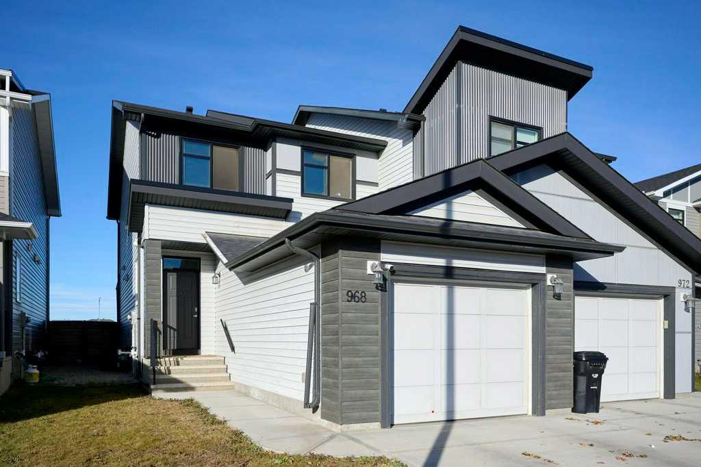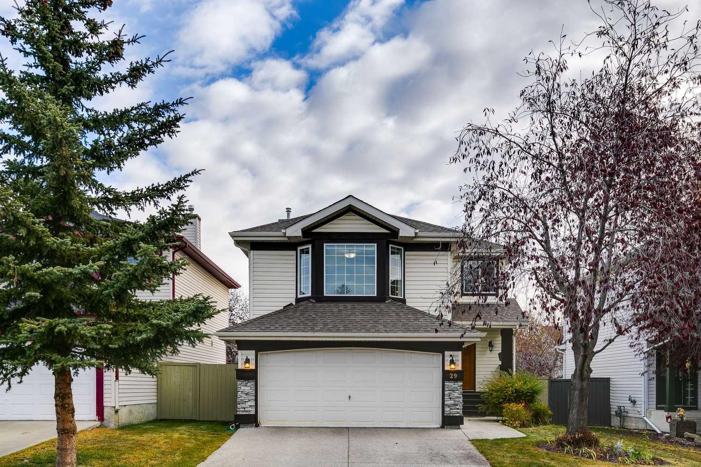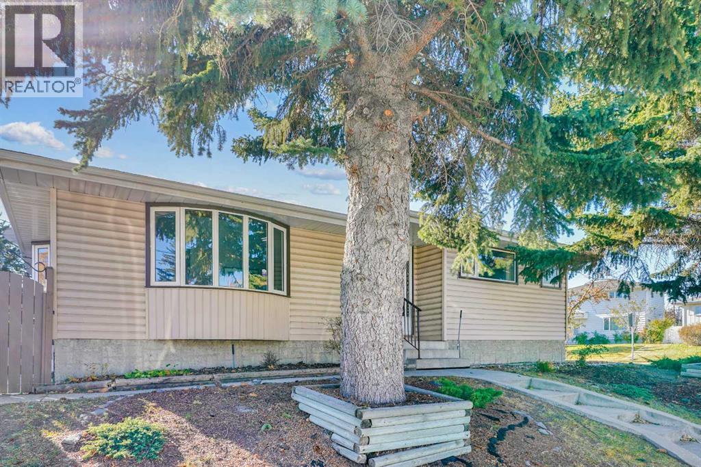
Highlights
Description
- Home value ($/Sqft)$476/Sqft
- Time on Housefulnew 12 hours
- Property typeSingle family
- StyleBungalow
- Neighbourhood
- Median school Score
- Lot size6,194 Sqft
- Year built1968
- Garage spaces2
- Mortgage payment
This well-maintained bungalow in the heart of Southwood has been lovingly cared for by one family for over 60 years and is ready for its next chapter. Offering more than 1,200 square feet above grade, this home features three bedrooms and one and a half baths on the main level, (2.5 total) along with a bright and spacious living area that captures the character and warmth of a classic family home. The lower level adds incredible versatility with an additional bedroom, a large recreation room, an office or flex space, and a full bath—perfect for guests, a home business, or rental potential. Outside, you’ll find an oversized double garage and a generous lot with mature landscaping, offering plenty of space and privacy. The location is exceptional—just half a block to Ethel M Johnson School (K-9) and within walking distance to Harold Panabaker Junior High and St. Stephen School (Catholic K-9). Transit access is unbeatable with the Southland CTrain Station just a short walk away, and everyday conveniences like grocery stores, shops, and restaurants nearby along Southland Drive and Macleod Trail. With its solid structure, large footprint, and unbeatable location, this property is truly an investor’s dream—ripe with potential for renovation, redevelopment, or as a long-term hold in one of Calgary’s most established and connected southwest communities. (id:63267)
Home overview
- Cooling None
- Heat source Natural gas
- Heat type Forced air
- # total stories 1
- Fencing Fence
- # garage spaces 2
- # parking spaces 2
- Has garage (y/n) Yes
- # full baths 2
- # half baths 1
- # total bathrooms 3.0
- # of above grade bedrooms 4
- Flooring Carpeted, hardwood
- Has fireplace (y/n) Yes
- Subdivision Southwood
- Directions 2175039
- Lot desc Landscaped
- Lot dimensions 575.45
- Lot size (acres) 0.14219175
- Building size 1259
- Listing # A2267479
- Property sub type Single family residence
- Status Active
- Office 3.581m X 4.039m
Level: Basement - Bedroom 4.548m X 2.947m
Level: Basement - Storage 3.606m X 2.615m
Level: Basement - Recreational room / games room 4.52m X 7.416m
Level: Basement - Bathroom (# of pieces - 3) 2.082m X 1.347m
Level: Basement - Furnace 4.673m X 4.292m
Level: Basement - Storage 2.31m X 1.5m
Level: Basement - Primary bedroom 3.709m X 3.405m
Level: Main - Kitchen 2.947m X 3.734m
Level: Main - Bedroom 2.92m X 2.92m
Level: Main - Bedroom 2.768m X 4.52m
Level: Main - Bathroom (# of pieces - 2) 1.829m X 1.219m
Level: Main - Foyer 3.682m X 1.372m
Level: Main - Other 1.777m X 1.244m
Level: Main - Bathroom (# of pieces - 4) 2.768m X 1.548m
Level: Main - Dining room 2.743m X 2.871m
Level: Main - Living room 3.682m X 5.867m
Level: Main - Breakfast room 1.929m X 2.819m
Level: Main
- Listing source url Https://www.realtor.ca/real-estate/29045928/272-sackville-drive-sw-calgary-southwood
- Listing type identifier Idx

$-1,600
/ Month

