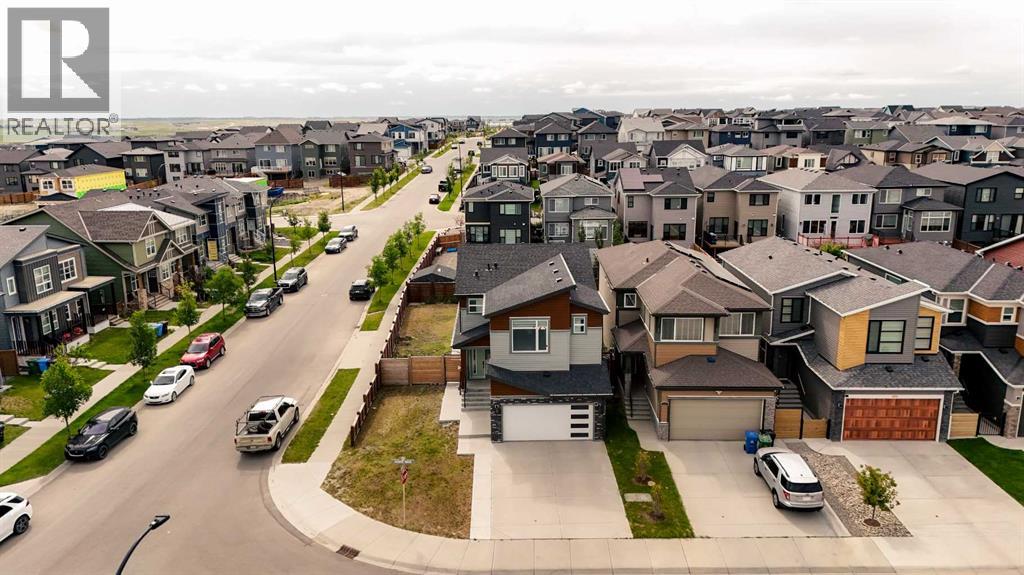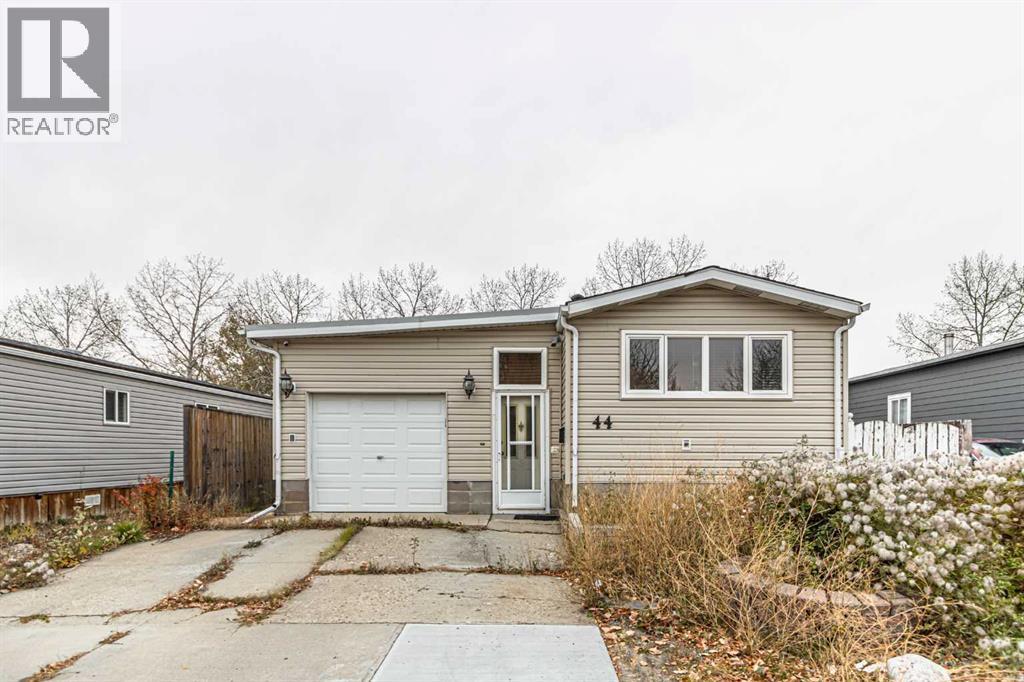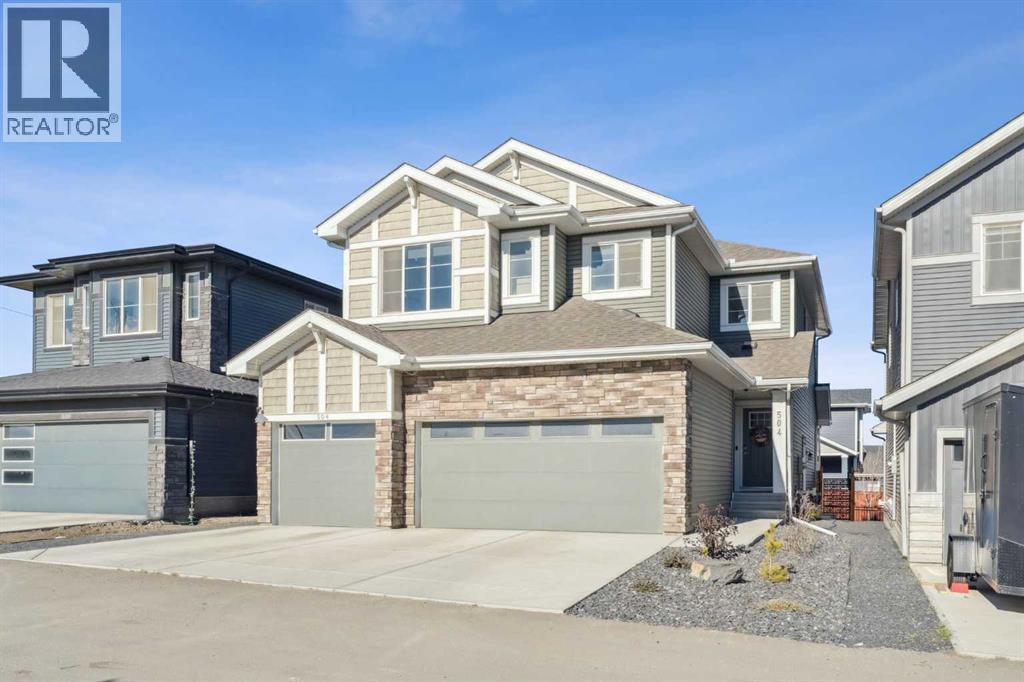- Houseful
- AB
- Calgary
- Livingston
- 274 Howse Dr NE

Highlights
Description
- Home value ($/Sqft)$400/Sqft
- Time on Houseful32 days
- Property typeSingle family
- Neighbourhood
- Median school Score
- Lot size5,145 Sqft
- Year built2021
- Garage spaces2
- Mortgage payment
Welcome to this beautifully upgraded 3-bedroom, 2.5-bathroom home on a sunny corner lot in the vibrant and growing community of Livingston, Calgary. Thoughtfully designed with a main floor den—ideal for a home office—and an upper-level bonus room for added space and flexibility.The stylish kitchen features a large quartz island, chimney-style hood fan, built-in microwave, and upgraded cabinetry—perfect for both everyday living and entertaining.This home also includes a 1-bedroom, 1-bathroom basement suite (illegal) with a private entrance, offering excellent rental income potential or space for extended family. It has been already rented for $1250/ month on a month to month lease. Buyer has an option to keep the tenants. Enjoy peace of mind with brand new roofing, vinyl siding, and gutters, and bask in the natural light that fills every room thanks to the home's corner lot placement.Located just a short distance to the Livingston Hub, which features a community center, banquet facility, meeting and multi-use rooms, gym, playgrounds, and more, this home offers convenience, value, and lifestyle in one of Calgary’s most sought-after new neighborhoods.Aggressively priced and move-in ready—don’t miss this incredible opportunity! (id:63267)
Home overview
- Cooling None
- Heat type Forced air
- # total stories 2
- Fencing Fence
- # garage spaces 2
- # parking spaces 4
- Has garage (y/n) Yes
- # full baths 3
- # half baths 1
- # total bathrooms 4.0
- # of above grade bedrooms 4
- Flooring Carpeted, tile, vinyl plank
- Subdivision Livingston
- Directions 2239907
- Lot dimensions 478
- Lot size (acres) 0.118112184
- Building size 1898
- Listing # A2258564
- Property sub type Single family residence
- Status Active
- Bathroom (# of pieces - 4) 1.728m X 3.682m
Level: 2nd - Bedroom 3.505m X 3.911m
Level: 2nd - Family room 4.929m X 4.801m
Level: 2nd - Bathroom (# of pieces - 4) 1.5m X 2.719m
Level: 2nd - Primary bedroom 3.938m X 4.929m
Level: 2nd - Other 3.606m X 1.728m
Level: 2nd - Bedroom 3.987m X 3.149m
Level: 2nd - Living room / dining room 3.709m X 3.658m
Level: Basement - Bedroom 3.328m X 3.682m
Level: Basement - Kitchen 2.515m X 2.947m
Level: Basement - Bathroom (# of pieces - 4) 2.387m X 1.5m
Level: Basement - Furnace 3.633m X 2.387m
Level: Basement - Dining room 4.471m X 2.996m
Level: Main - Den 2.844m X 2.615m
Level: Main - Foyer 2.972m X 1.753m
Level: Main - Bathroom (# of pieces - 2) 1.448m X 1.372m
Level: Main - Living room 3.124m X 3.81m
Level: Main - Kitchen 4.471m X 3.048m
Level: Main
- Listing source url Https://www.realtor.ca/real-estate/28887354/274-howse-drive-ne-calgary-livingston
- Listing type identifier Idx

$-2,024
/ Month












