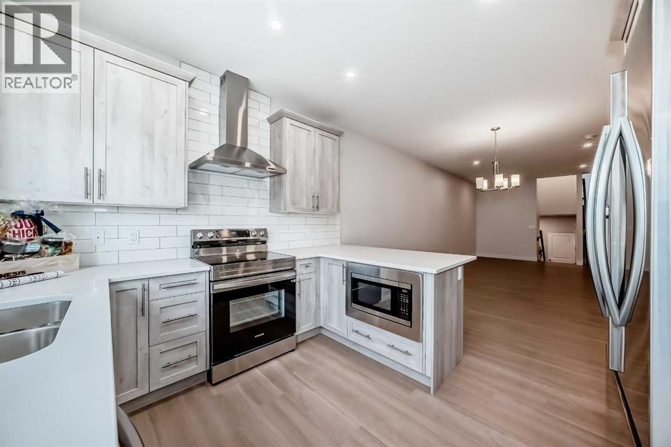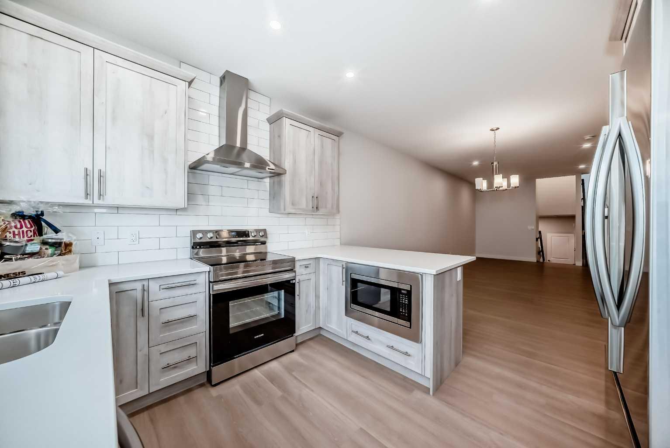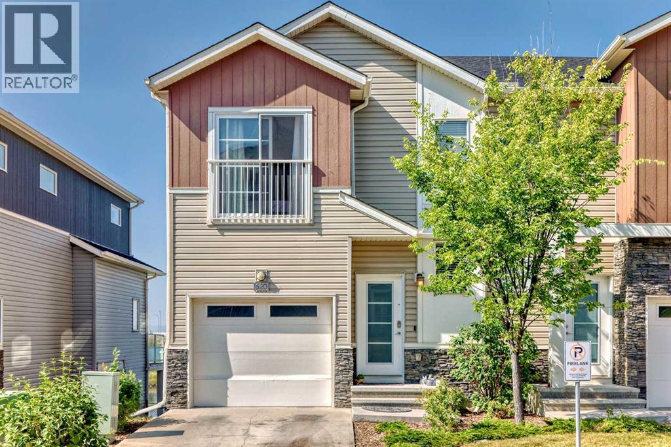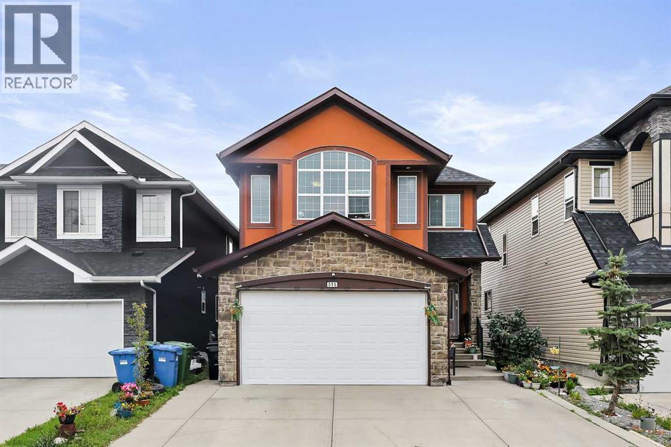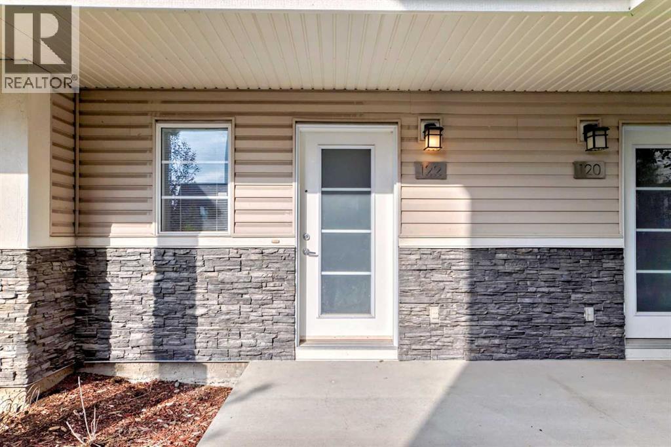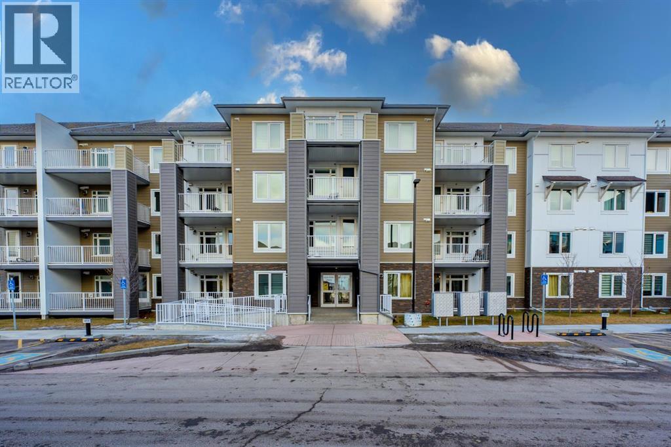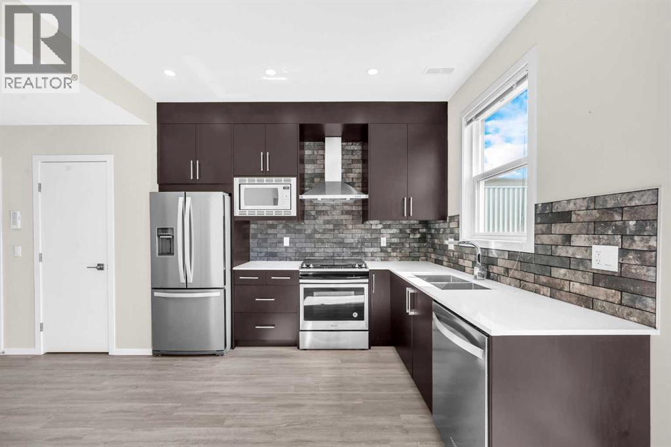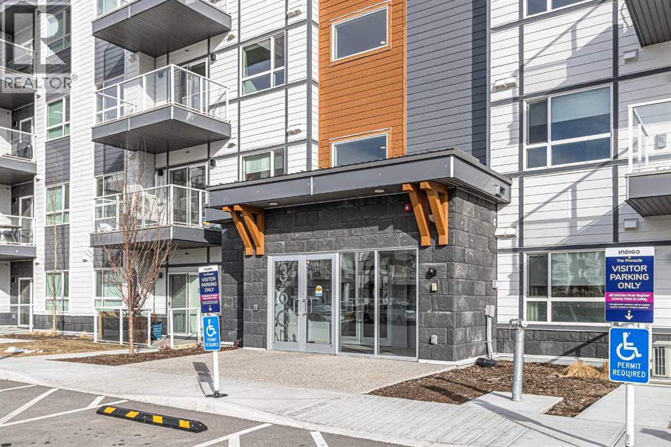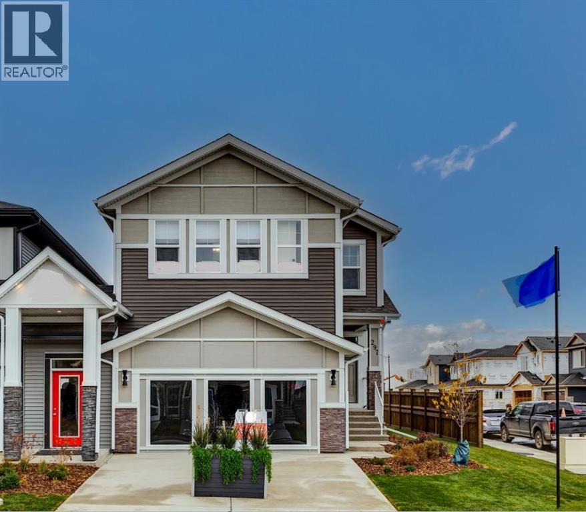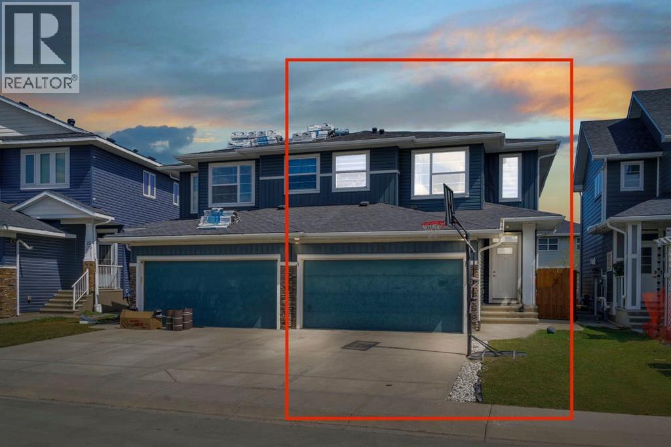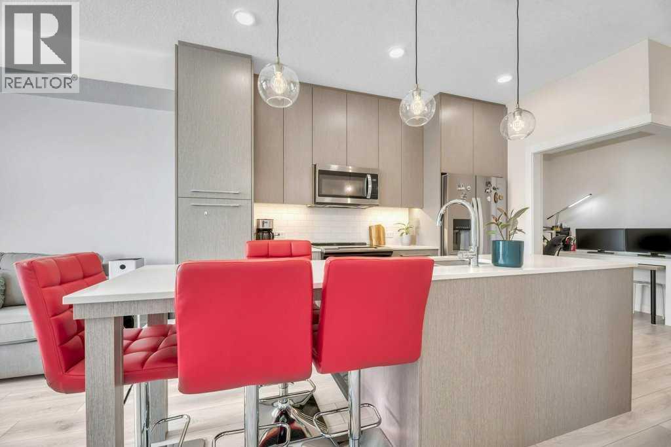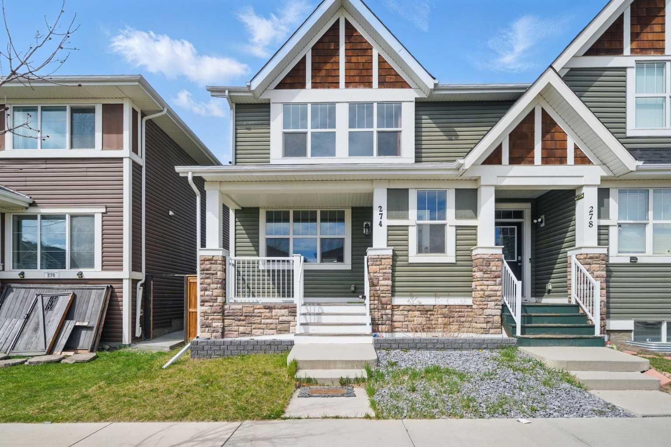
Highlights
Description
- Home value ($/Sqft)$392/Sqft
- Time on Houseful131 days
- Property typeResidential
- Style2 storey,attached-side by side
- Neighbourhood
- Median school Score
- Lot size2,614 Sqft
- Year built2014
- Mortgage payment
OPEN HOUSE SUN June 14th & 15th 1 to 4PM. Welcome Home | 2 Story | 1600+SQFT | 5-Bedrooms | 3.5Full-Bathrooms | Open Floor Plan | High Ceilings | Dream Kitchen | Double car Garage | Loaded with upgrades | Main Level Laundry | Spacious Yard & Much More | This Extraordinary opportunity to own this well kept home in the new modern community of Redstone N.E. This 2 storey home offers a noteworthy floor plan with extensive upgrades. The main floor features 9’ ceilings, an open concept kitchen with floor to ceiling cabinetry, premium Quartz countertops, and stainless appliances & a pantry, a spacious living room & Dining over looking the North facing yard and The basement (illegal suite) with 2 bedroom, full bathroom & kitchen, an entertainment/Rec/gaming room! Second floor features Master bedroom with a large 4 pc ensuite & a Walk-in closet, 2 Additional bedrooms with an additional 4pc bathroom, laundry room. Book a showing today to view this lovely home to get the full experience of all it has to offer or visit the 3D Tour!!!
Home overview
- Cooling None
- Heat type Forced air
- Pets allowed (y/n) No
- Building amenities Park
- Construction materials Vinyl siding, wood frame
- Roof Asphalt
- Fencing Fenced
- # parking spaces 2
- Has garage (y/n) Yes
- Parking desc Double garage detached
- # full baths 3
- # half baths 1
- # total bathrooms 4.0
- # of above grade bedrooms 5
- # of below grade bedrooms 2
- Flooring Carpet, ceramic tile, laminate
- Appliances Dishwasher, electric range, microwave hood fan, refrigerator, washer/dryer
- Laundry information Main level
- County Calgary
- Subdivision Redstone
- Zoning description R-g
- Exposure S
- Lot desc Back lane, back yard, low maintenance landscape, street lighting
- Lot size (acres) 0.06
- Basement information Finished,full,suite
- Building size 1603
- Mls® # A2216330
- Property sub type Half duplex
- Status Active
- Tax year 2024
- Listing type identifier Idx

$-1,677
/ Month

