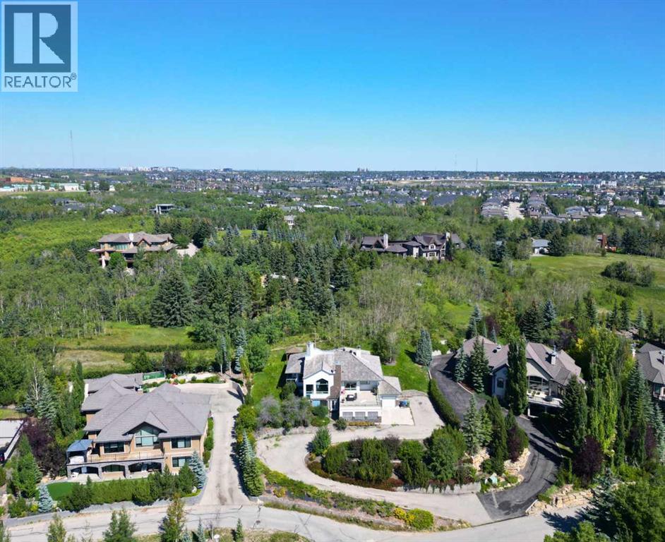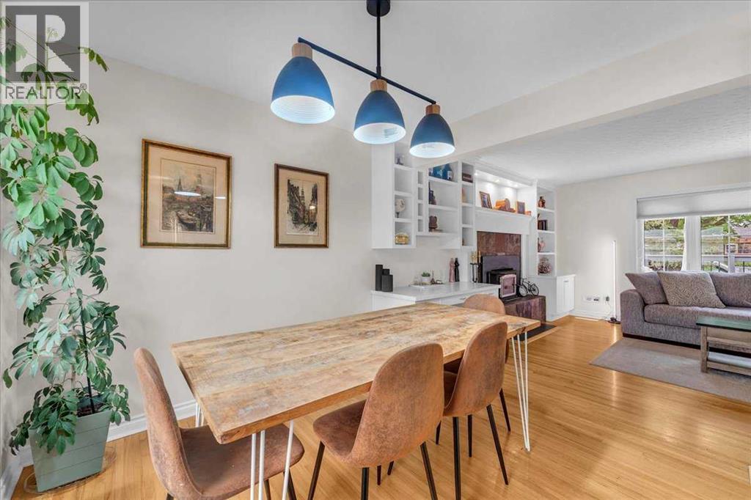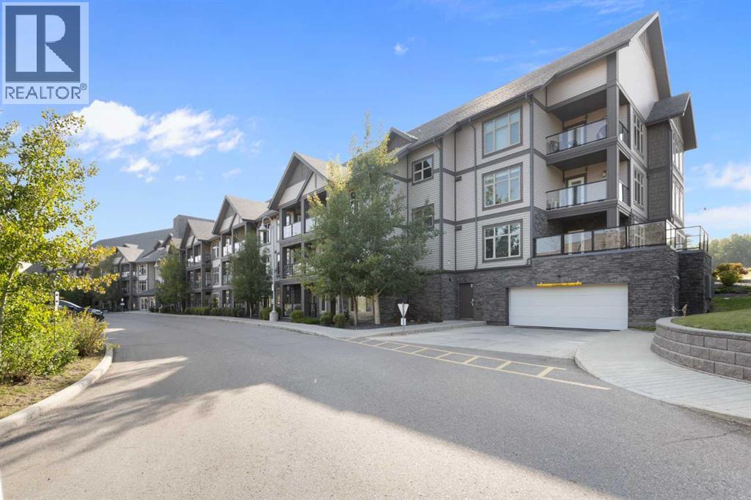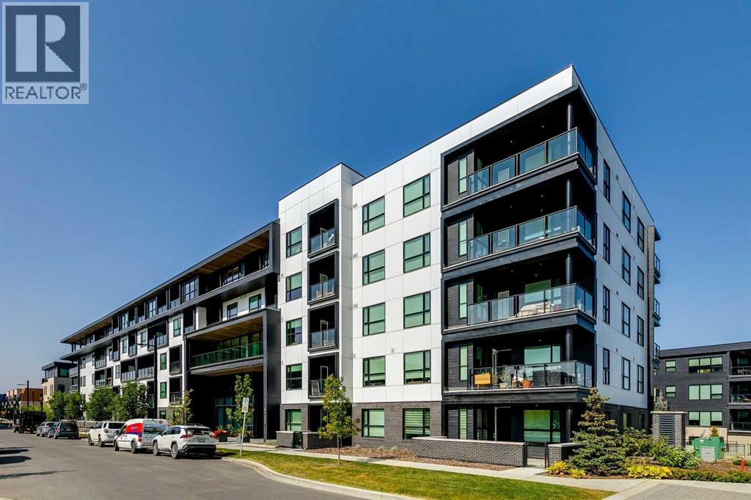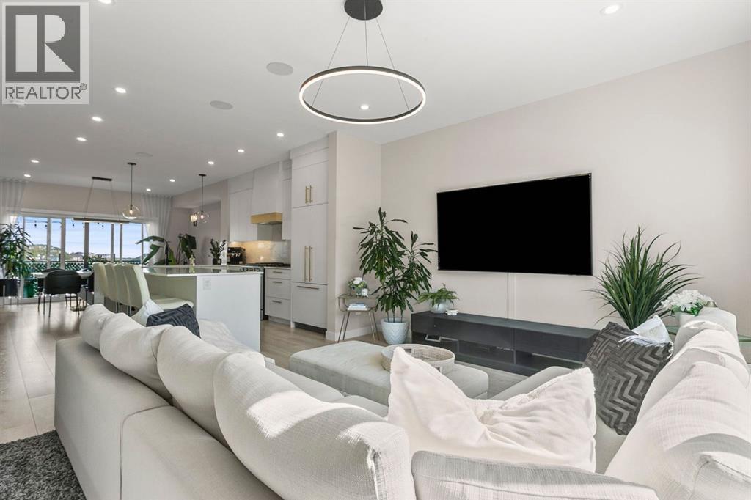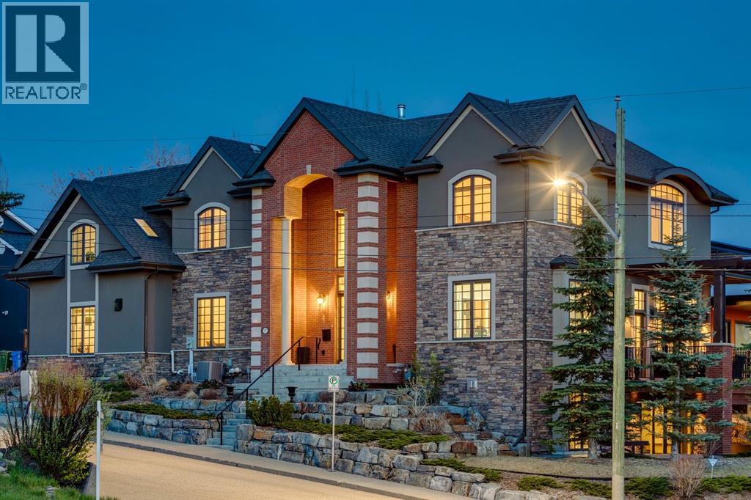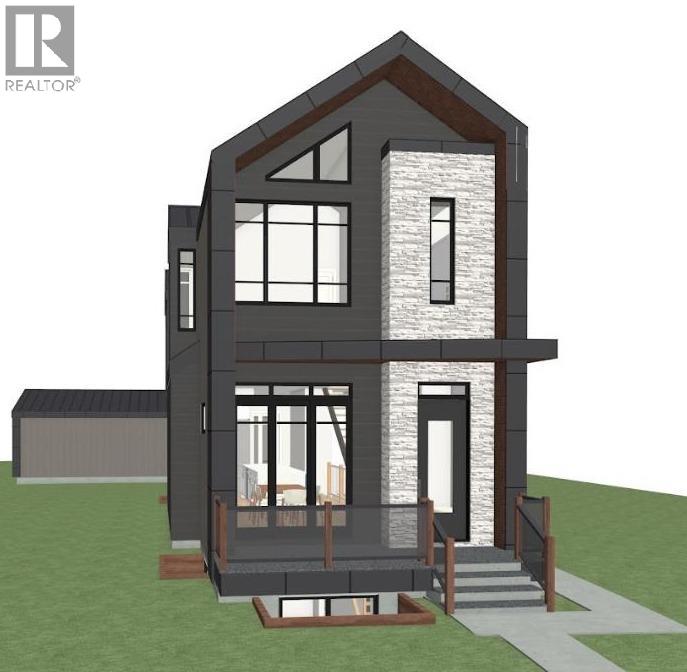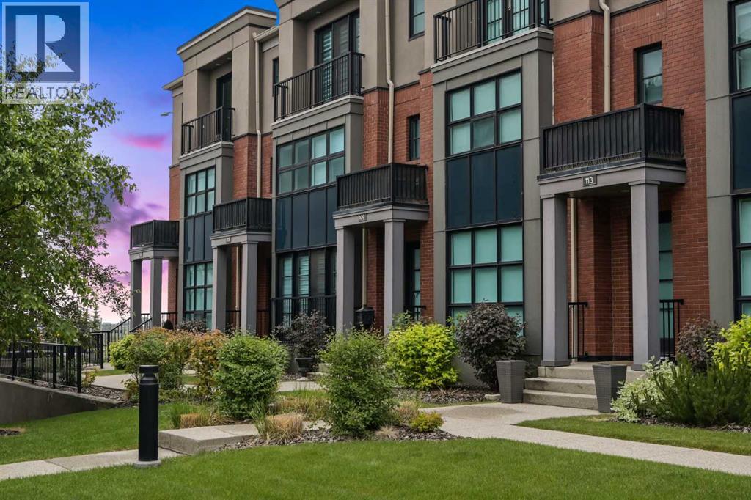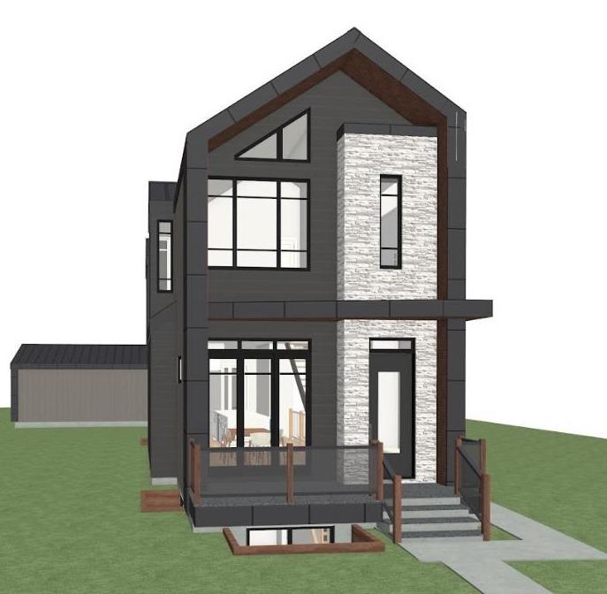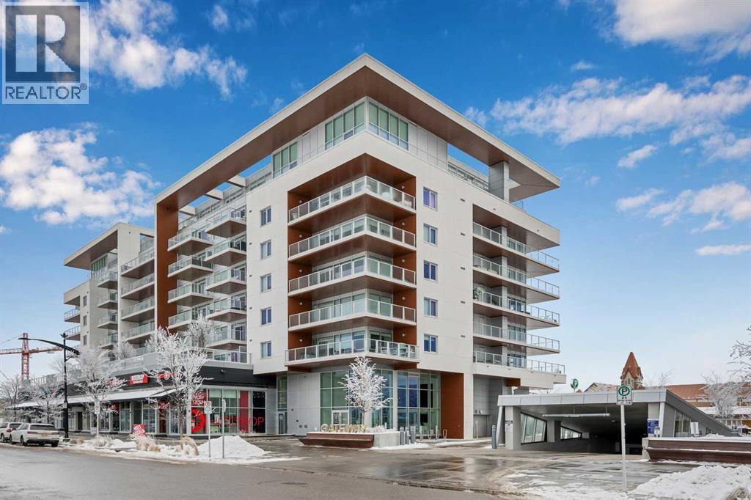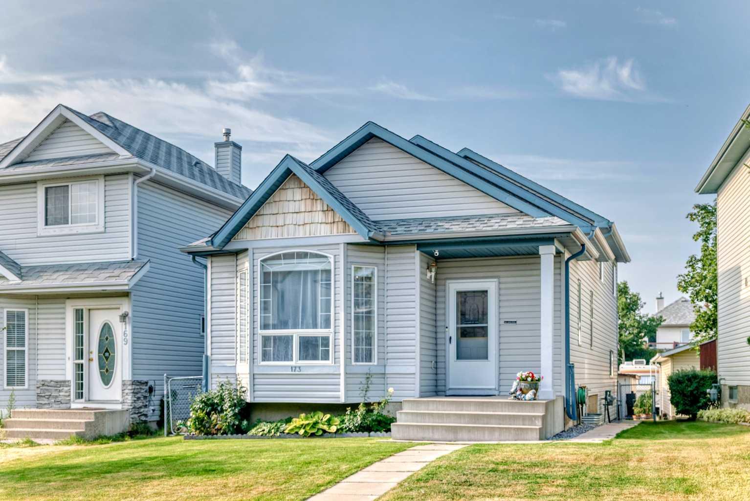- Houseful
- AB
- Calgary
- Cougar Ridge
- 275 Cougar Plateau Way SW
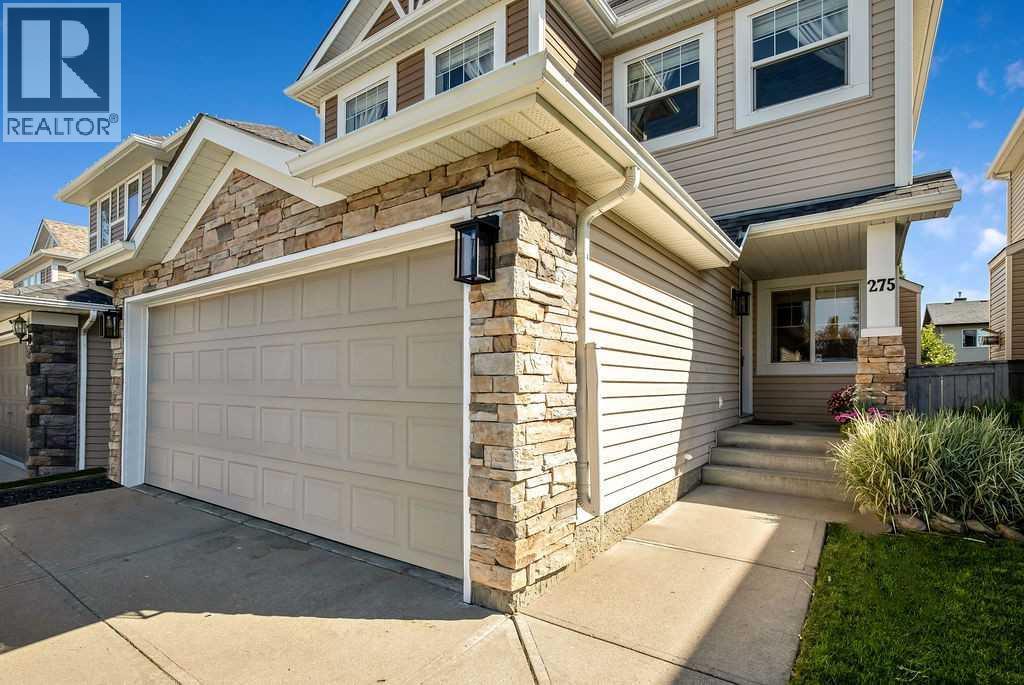
Highlights
This home is
10%
Time on Houseful
12 Days
School rated
7.7/10
Calgary
-3.2%
Description
- Home value ($/Sqft)$430/Sqft
- Time on Houseful12 days
- Property typeSingle family
- Neighbourhood
- Median school Score
- Lot size3,428 Sqft
- Year built2005
- Garage spaces2
- Mortgage payment
Welcome to this well maintained charming 5 bedroom two-story home in family friendly Cougar Ridge. Close to schools, parks, restaurants, and shopping. This home sits on a spacious lot on a quiet street. Enjoy the beautiful back yard with a cozy deck for entertaining. This home offers a large kitchen and island with stainless steel appliances. Featuring 5 bedrooms and 3 and a half baths. The profesionally developed basement has a bedroom, 4 piece bathroom and large recreation area. (id:63267)
Home overview
Amenities / Utilities
- Cooling None
- Heat source Natural gas
- Heat type Central heating
Exterior
- # total stories 2
- Construction materials Wood frame
- Fencing Fence
- # garage spaces 2
- # parking spaces 4
- Has garage (y/n) Yes
Interior
- # full baths 3
- # half baths 1
- # total bathrooms 4.0
- # of above grade bedrooms 5
- Flooring Carpeted, ceramic tile, hardwood, linoleum
- Has fireplace (y/n) Yes
Location
- Subdivision Cougar ridge
Lot/ Land Details
- Lot desc Lawn
- Lot dimensions 318.5
Overview
- Lot size (acres) 0.078700274
- Building size 1792
- Listing # A2251412
- Property sub type Single family residence
- Status Active
Rooms Information
metric
- Bedroom 2.743m X 3.252m
Level: 2nd - Bathroom (# of pieces - 4) 2.591m X 1.524m
Level: 2nd - Primary bedroom 3.962m X 4.7m
Level: 2nd - Bathroom (# of pieces - 4) 3.353m X 2.515m
Level: 2nd - Bedroom 3.124m X 3.633m
Level: 2nd - Bedroom 2.743m X 3.252m
Level: 2nd - Furnace 1.676m X 2.591m
Level: Basement - Other 3.353m X 3.709m
Level: Basement - Bathroom (# of pieces - 4) 3.149m X 1.524m
Level: Basement - Recreational room / games room 3.557m X 4.167m
Level: Basement - Bedroom 2.972m X 4.444m
Level: Basement - Other 1.524m X 1.981m
Level: Main - Dining room 2.643m X 3.481m
Level: Main - Kitchen 2.033m X 3.353m
Level: Main - Den 3.277m X 3.734m
Level: Main - Living room 3.405m X 4.319m
Level: Main - Bathroom (# of pieces - 2) 1.347m X 1.472m
Level: Main
SOA_HOUSEKEEPING_ATTRS
- Listing source url Https://www.realtor.ca/real-estate/28780698/275-cougar-plateau-way-sw-calgary-cougar-ridge
- Listing type identifier Idx
The Home Overview listing data and Property Description above are provided by the Canadian Real Estate Association (CREA). All other information is provided by Houseful and its affiliates.

Lock your rate with RBC pre-approval
Mortgage rate is for illustrative purposes only. Please check RBC.com/mortgages for the current mortgage rates
$-2,053
/ Month25 Years fixed, 20% down payment, % interest
$
$
$
%
$
%

Schedule a viewing
No obligation or purchase necessary, cancel at any time
Nearby Homes
Real estate & homes for sale nearby

