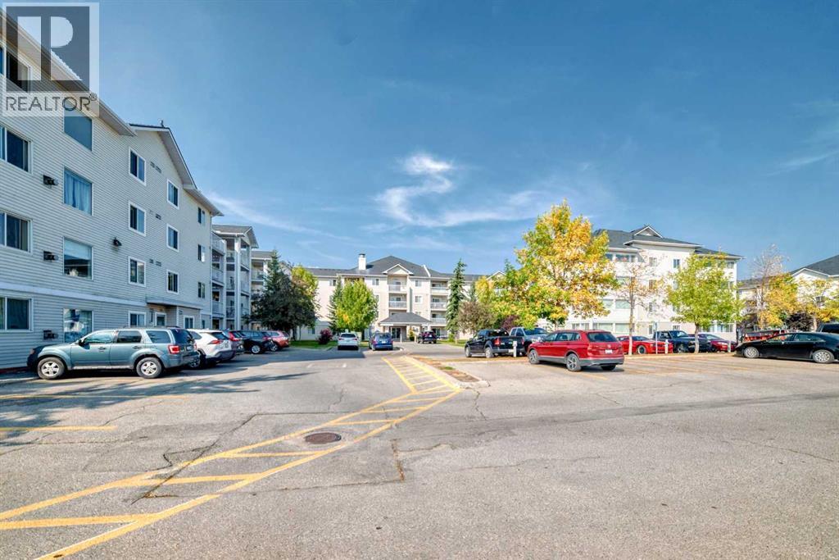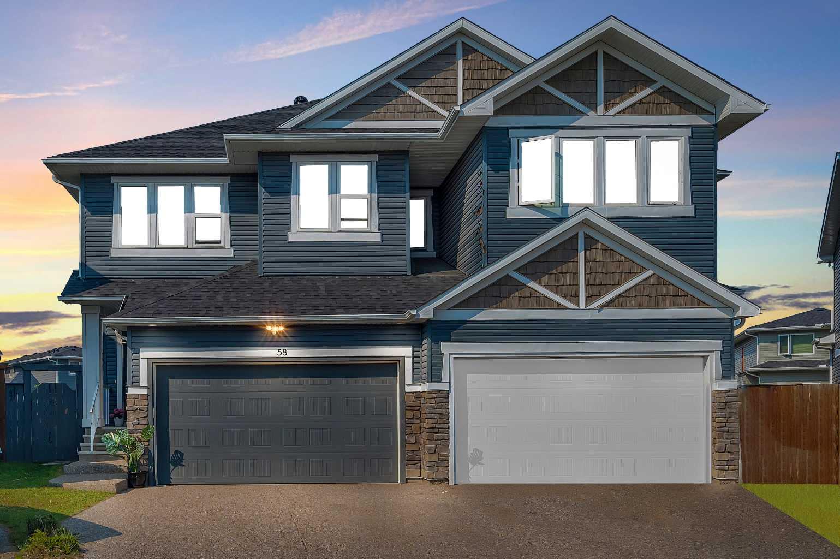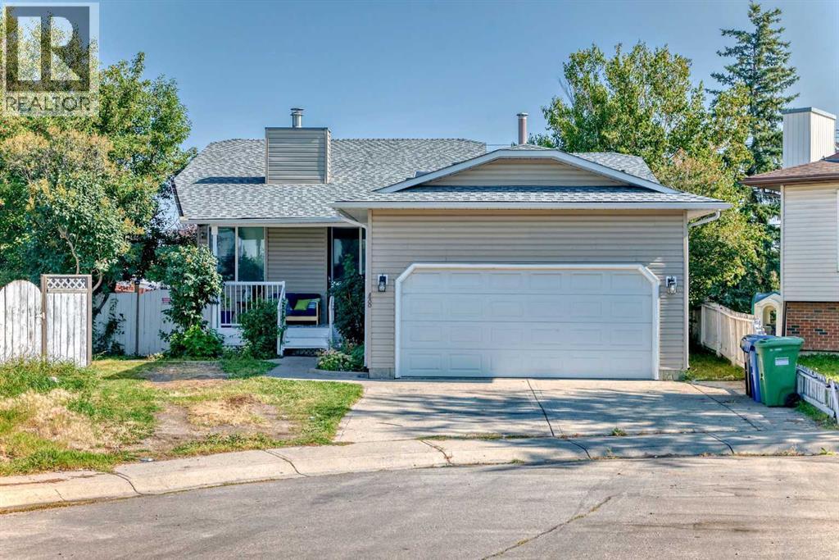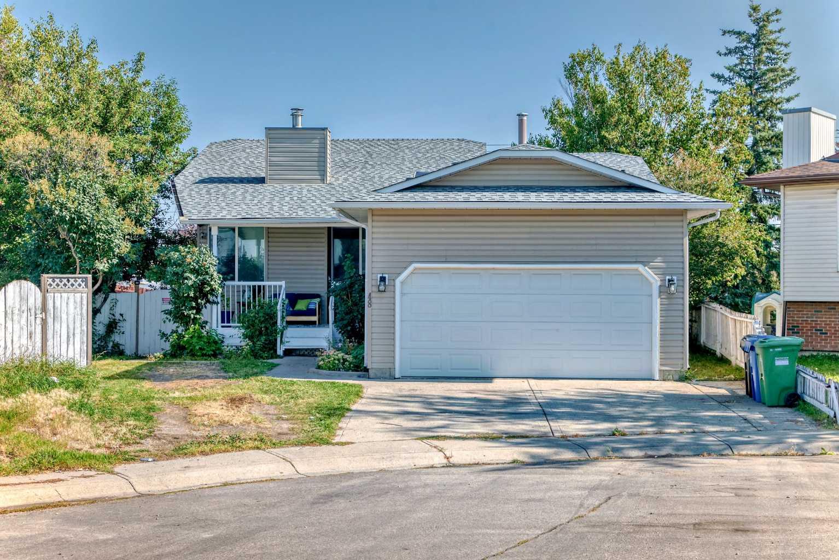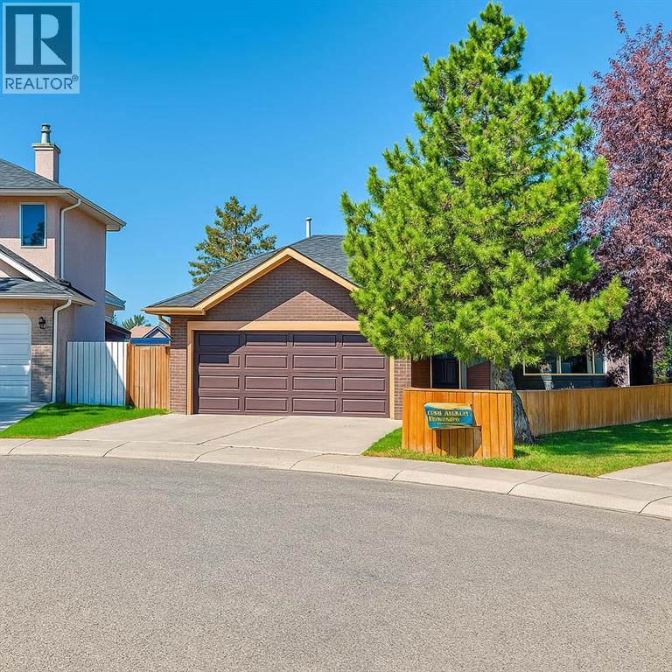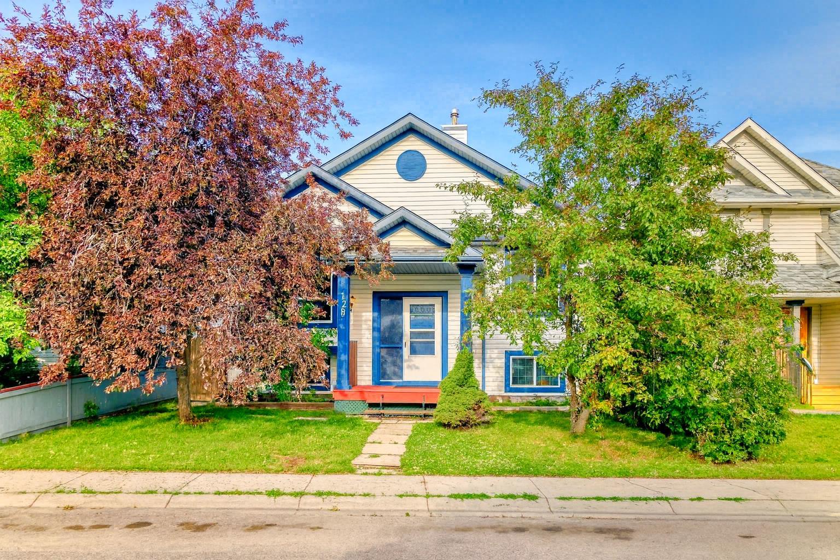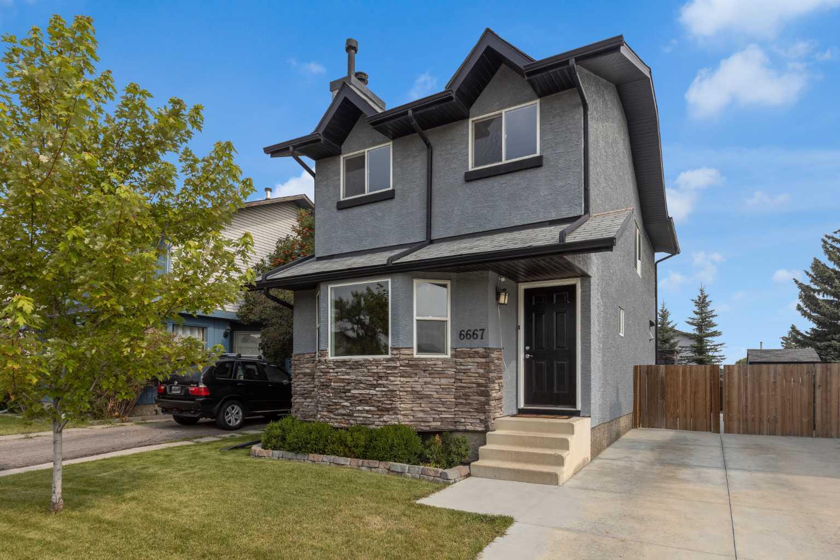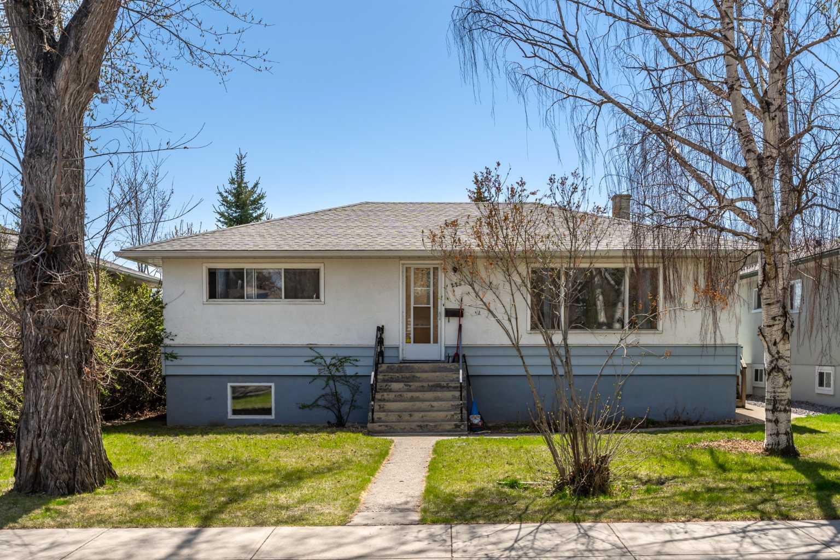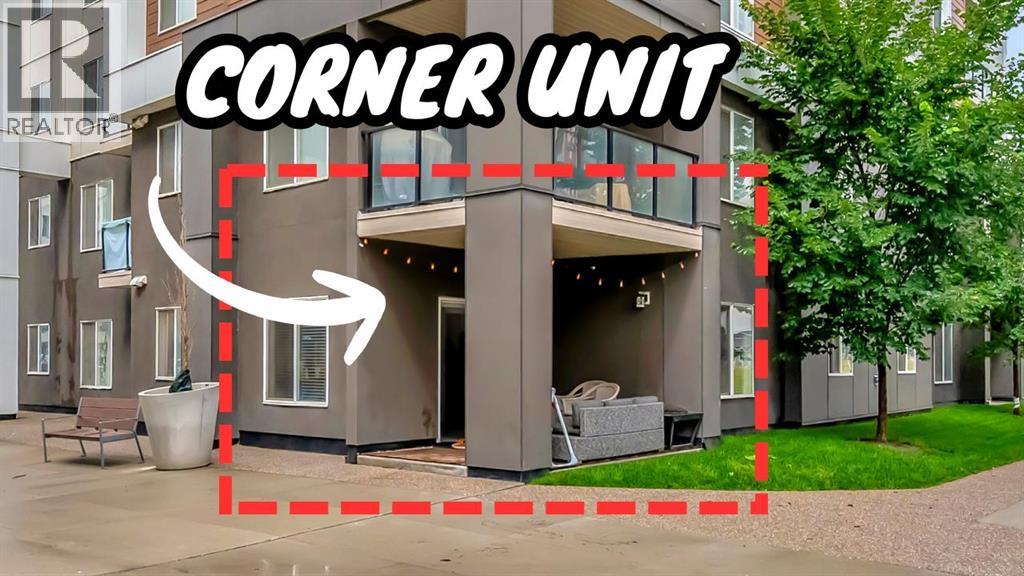- Houseful
- AB
- Calgary
- Falconridge
- 276 Fallswater Rd NE
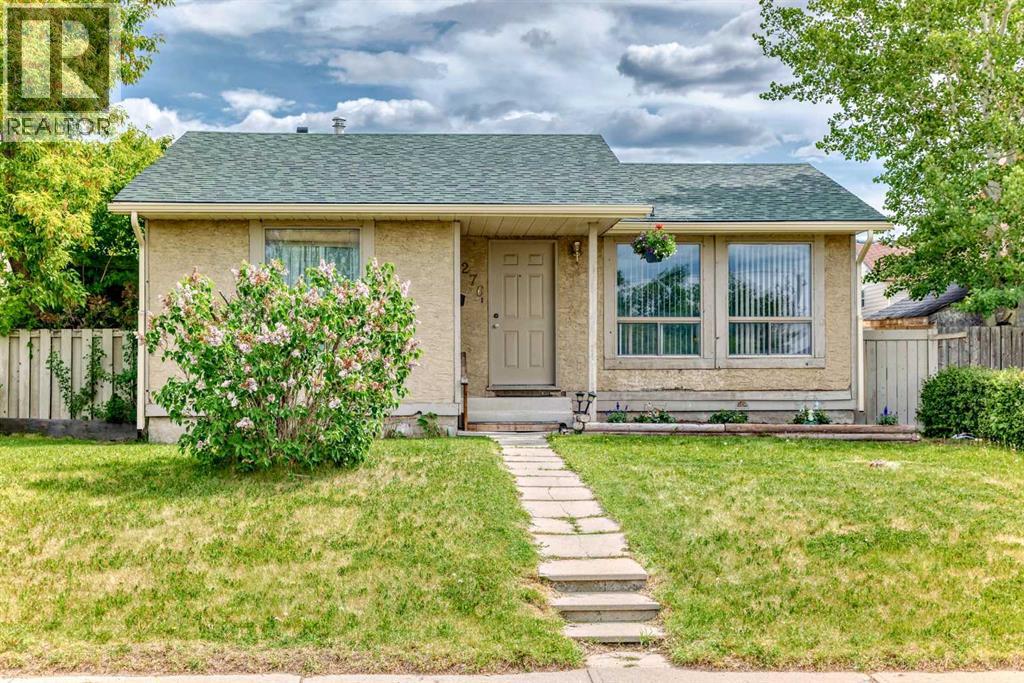
Highlights
Description
- Home value ($/Sqft)$491/Sqft
- Time on Houseful96 days
- Property typeSingle family
- StyleBungalow
- Neighbourhood
- Median school Score
- Lot size4,499 Sqft
- Year built1979
- Garage spaces2
- Mortgage payment
*Please ensure you are prequalified before making an offer on this property.* PRICE REDUCED by FIFTY THOUSAND DOLLARS ($50,000)! Discover this delightful bungalow (with a big double garage!) nestled on a quiet street, just a short walk away from a dog park, perfect for pet lovers! Boasting exceptional curb appeal, this home features a spacious and sun-lit living room, creating an inviting atmosphere for relaxing and entertaining.The generously sized backyard offers endless possibilities for gardening or outdoor activities, while the double detached garage provides ample storage and convenience. Though this home would shine with some upgrades and personal touches, it is priced competitively for a quick sale.Don’t miss the opportunity to transform this gem into your dream home! Schedule your viewing today! (id:63267)
Home overview
- Cooling None
- Heat source Natural gas
- Heat type Forced air
- # total stories 1
- Construction materials Wood frame
- Fencing Fence
- # garage spaces 2
- # parking spaces 2
- Has garage (y/n) Yes
- # full baths 2
- # total bathrooms 2.0
- # of above grade bedrooms 2
- Flooring Carpeted, linoleum
- Subdivision Falconridge
- Lot dimensions 418
- Lot size (acres) 0.103286386
- Building size 856
- Listing # A2229260
- Property sub type Single family residence
- Status Active
- Other 3.252m X 3.505m
Level: Basement - Other 1.981m X 2.006m
Level: Basement - Recreational room / games room 3.277m X 4.877m
Level: Basement - Furnace 3.301m X 3.429m
Level: Basement - Kitchen 2.667m X 2.719m
Level: Main - Bathroom (# of pieces - 4) 2.591m X 1.5m
Level: Main - Other 2.109m X 1.576m
Level: Main - Bathroom (# of pieces - 3) 3.277m X 1.652m
Level: Main - Bedroom 3.709m X 2.719m
Level: Main - Living room 3.581m X 4.444m
Level: Main - Dining room 2.896m X 2.719m
Level: Main - Primary bedroom 2.947m X 3.987m
Level: Main
- Listing source url Https://www.realtor.ca/real-estate/28441943/276-fallswater-road-ne-calgary-falconridge
- Listing type identifier Idx

$-1,120
/ Month

